152 fotos de comedores beige con casetón
Filtrar por
Presupuesto
Ordenar por:Popular hoy
101 - 120 de 152 fotos
Artículo 1 de 3
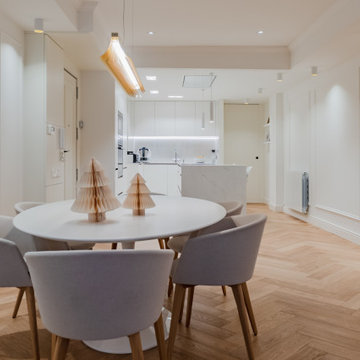
Vista de zona comedor cocina.
Ejemplo de comedor de cocina clásico renovado de tamaño medio con paredes blancas, suelo de madera clara, suelo beige, casetón, ladrillo y cuadros
Ejemplo de comedor de cocina clásico renovado de tamaño medio con paredes blancas, suelo de madera clara, suelo beige, casetón, ladrillo y cuadros
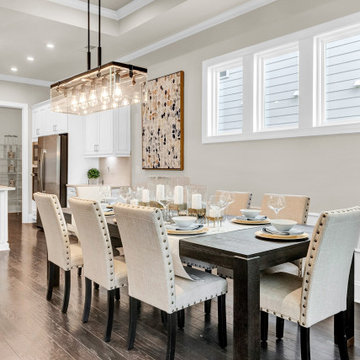
Transitional dining room with crisp white wall paneling with a modern farmhouse style, and pops of wood in furniture and flooring.
Modelo de comedor de cocina tradicional renovado de tamaño medio con paredes blancas, suelo de madera oscura, suelo marrón, casetón y panelado
Modelo de comedor de cocina tradicional renovado de tamaño medio con paredes blancas, suelo de madera oscura, suelo marrón, casetón y panelado
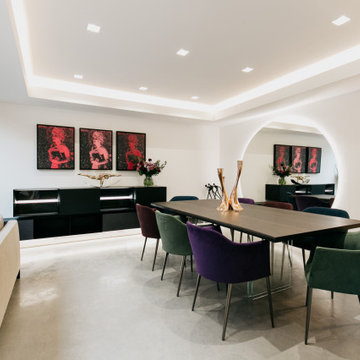
This transformational extension and remodelling has
turned a simple semi-detached family house into a
stunning home for the next generation, and is devoted to
entertaining and continuing to create family memories.
Working closely with the client every detail and finish was crafted into a fabulous example of self-expression leading the project to be shortlisted in the SBID International Design Awards. Taking the first step over the threshold gives just a glimpse of what you will experience beyond.
The property now benefits from an air source heat pump
(ASHP) and a whole house air handling system along
with underfloor heating, and a complete audio system
integrated within the walls and ceilings. The back wall
of the house simply slides away to enable the garden to
truly become part of the living environment.
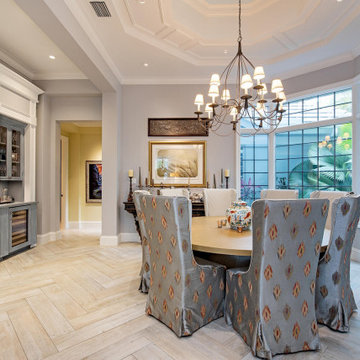
Imagen de comedor blanco mediterráneo abierto con suelo de madera clara, suelo blanco, casetón y paredes grises
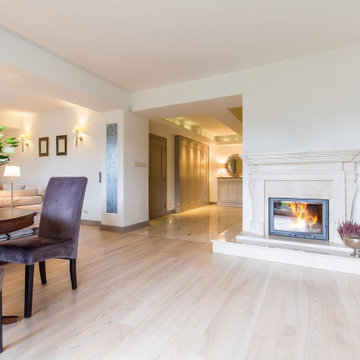
Our team of experts will guide you through the entire process taking care of all essential inspections and approvals. We will share every little detail with you so that you can make an informed decision. Our team will help you decide which is the best option for your home, such as an upstairs or a ground floor room addition. We help select the furnishing, paints, appliances, and other elements to ensure that the design meets your expectations and reflects your vision. We ensure that the renovation done to your house is not visible to onlookers from inside or outside. Our experienced designers and builders will guarantee that the room added will look like an original part of your home and will not negatively impact its future selling price.
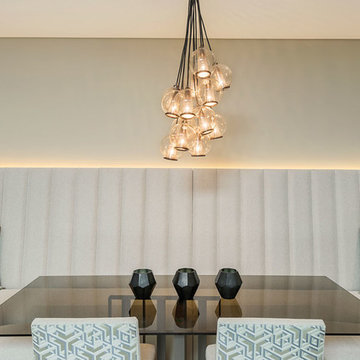
#nu projects specialises in luxury refurbishments- extensions - basements - new builds.
Ejemplo de comedor contemporáneo de tamaño medio cerrado con paredes beige, suelo de madera en tonos medios, suelo marrón, casetón y papel pintado
Ejemplo de comedor contemporáneo de tamaño medio cerrado con paredes beige, suelo de madera en tonos medios, suelo marrón, casetón y papel pintado
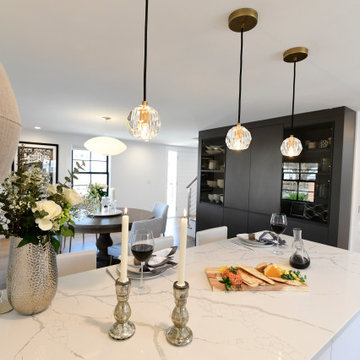
Foto de comedor de cocina grande con suelo de madera clara, suelo beige, casetón y panelado
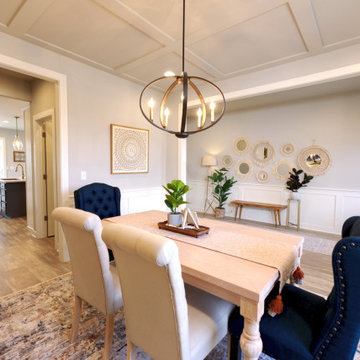
Modelo de comedor campestre de tamaño medio cerrado con paredes grises, suelo de madera clara, suelo beige, casetón y boiserie
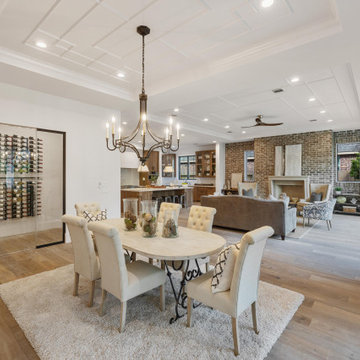
Imagen de comedor clásico extra grande cerrado sin chimenea con paredes blancas, suelo de madera en tonos medios, suelo marrón y casetón
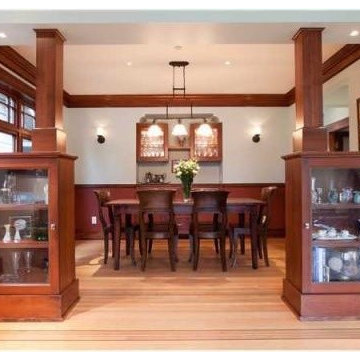
The dining area is separated by square columns which contain lower display cabinets. The wainscoting on the lower part of the walls is beautifully restored stained wood that is original to the home. The upper section of the walls were left white to reflect the light streaming in from the large windows.
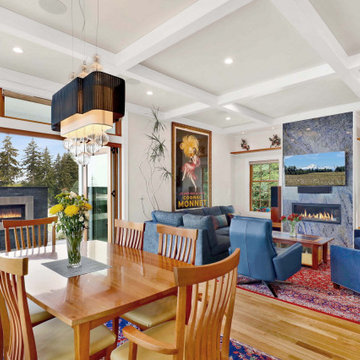
1600 square foot addition and complete remodel to existing historic home
Foto de comedor clásico de tamaño medio abierto con paredes grises, suelo de madera clara, todas las chimeneas, marco de chimenea de piedra, suelo amarillo y casetón
Foto de comedor clásico de tamaño medio abierto con paredes grises, suelo de madera clara, todas las chimeneas, marco de chimenea de piedra, suelo amarillo y casetón
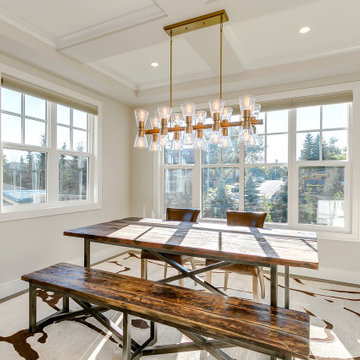
Ejemplo de comedor de cocina tradicional de tamaño medio con paredes blancas, suelo vinílico, suelo marrón y casetón
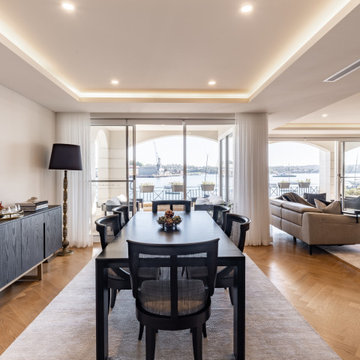
Dining room with feature ceiling, looking out onto the water.
Modelo de comedor actual de tamaño medio con con oficina, paredes blancas, suelo de madera pintada, suelo beige y casetón
Modelo de comedor actual de tamaño medio con con oficina, paredes blancas, suelo de madera pintada, suelo beige y casetón
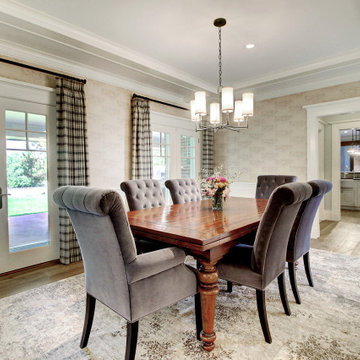
Imagen de comedor clásico renovado extra grande cerrado sin chimenea con paredes blancas, suelo de madera clara, suelo marrón, casetón y papel pintado
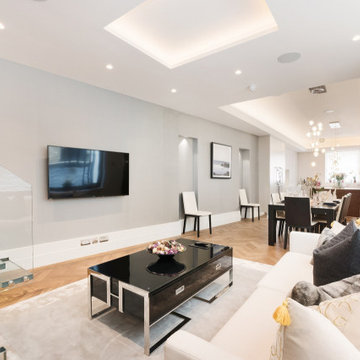
Architecture and Interior Design by PTP Architects; Works by W&M Construction; Photography by Owner
Foto de comedor bohemio grande abierto sin chimenea con paredes grises, suelo de madera en tonos medios, suelo marrón y casetón
Foto de comedor bohemio grande abierto sin chimenea con paredes grises, suelo de madera en tonos medios, suelo marrón y casetón
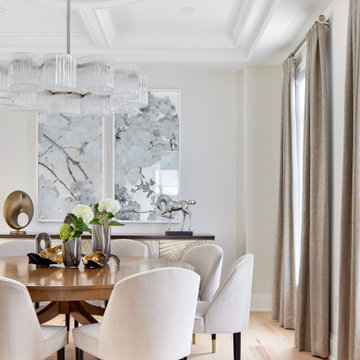
We first worked with these clients in their Toronto home. They recently moved to a new-build in Kleinburg. While their Toronto home was traditional in style and décor, they wanted a more transitional look for their new home. We selected a neutral colour palette of creams, soft grey/blues and added punches of bold colour through art, toss cushions and accessories. All furnishings were curated to suit this family’s lifestyle. They love to host and entertain large family gatherings so maximizing seating in all main spaces was a must. The kitchen table was custom-made to accommodate 12 people comfortably for lunch or dinner or friends dropping by for coffee.
For more about Lumar Interiors, click here: https://www.lumarinteriors.com/
To learn more about this project, click here: https://www.lumarinteriors.com/portfolio/kleinburg-family-home-design-decor/
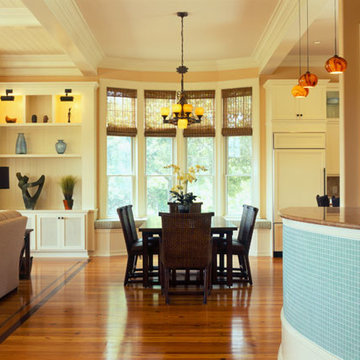
Tripp Smith
Ejemplo de comedor de cocina tradicional grande con paredes beige, suelo de madera oscura, suelo marrón y casetón
Ejemplo de comedor de cocina tradicional grande con paredes beige, suelo de madera oscura, suelo marrón y casetón
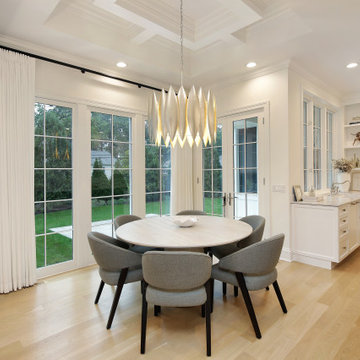
Eat in Kitchen with large French doors, coffered ceiling, and glamorous lighting.
Imagen de comedor tradicional grande con suelo de madera clara y casetón
Imagen de comedor tradicional grande con suelo de madera clara y casetón
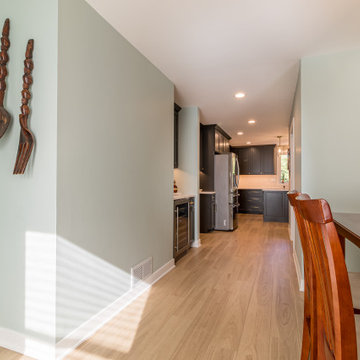
Foto de comedor de cocina clásico renovado sin chimenea con paredes grises, suelo de madera clara, suelo marrón, casetón y boiserie
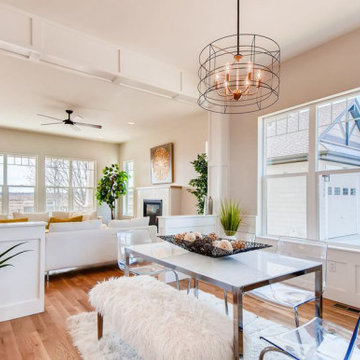
Ejemplo de comedor de estilo americano de tamaño medio abierto con paredes blancas, suelo de madera clara, suelo marrón y casetón
152 fotos de comedores beige con casetón
6