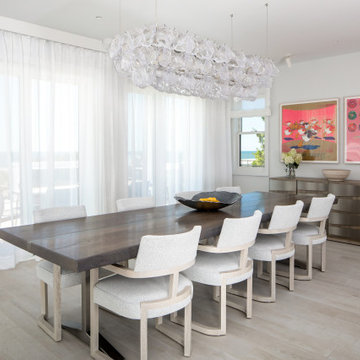1.065 fotos de comedores azules de tamaño medio
Filtrar por
Presupuesto
Ordenar por:Popular hoy
121 - 140 de 1065 fotos
Artículo 1 de 3
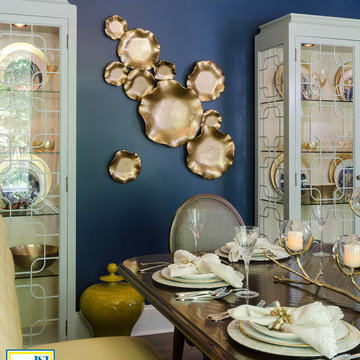
Detail shot from the dining room. John Magor Photography
Modelo de comedor tradicional renovado de tamaño medio abierto sin chimenea con paredes azules y suelo de madera en tonos medios
Modelo de comedor tradicional renovado de tamaño medio abierto sin chimenea con paredes azules y suelo de madera en tonos medios

Diseño de comedor actual de tamaño medio abierto sin chimenea con suelo de cemento, paredes blancas y suelo gris
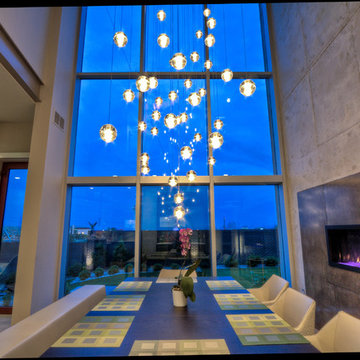
Imagen de comedor actual de tamaño medio abierto con paredes grises, suelo de madera en tonos medios, chimenea lineal, marco de chimenea de metal y suelo marrón
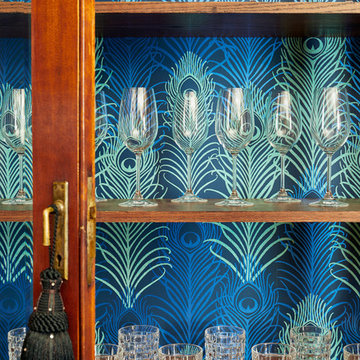
Modelo de comedor tradicional de tamaño medio cerrado con todas las chimeneas, marco de chimenea de baldosas y/o azulejos y paredes multicolor
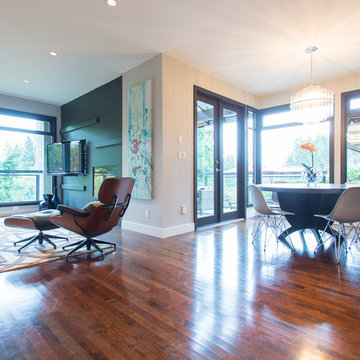
Beyond Beige Interior Design | www.beyondbeige.com | Ph: 604-876-3800 | Photography By Bemoved Media | Furniture Purchased From The Living Lab Furniture Co.
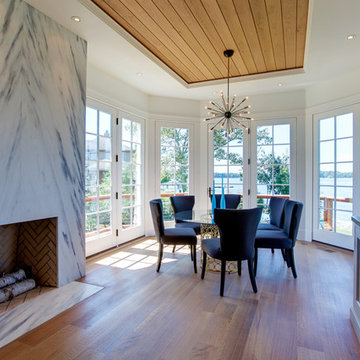
Modelo de comedor de cocina costero de tamaño medio con paredes blancas, suelo de madera clara, todas las chimeneas, marco de chimenea de piedra y suelo marrón
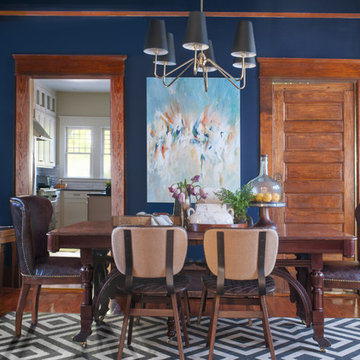
This eclectic Atlanta bungalow features bold paint colors, masculine decor, and interesting details.
Photography by Shelly Marshall Schmidt.
Project designed by Atlanta interior design firm, Nandina Home & Design. Their Sandy Springs home decor showroom and design studio also serve Midtown, Buckhead, and outside the perimeter.
For more about Nandina Home & Design, click here: https://nandinahome.com/
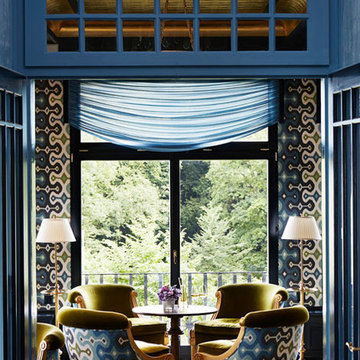
http://www.chateau-guetsch.ch/home
http://voilaworld.com collaboration with Martyn Lawrence Bullard http://www.martynlawrencebullard.com
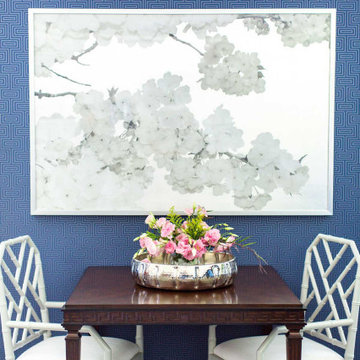
This charming ranch got a much needed overhaul. The traditional details are complemented by cheerful pops of color and loads of pattern bringing every corner of the home to life.
---
Project designed by Pasadena interior design studio Amy Peltier Interior Design & Home. They serve Pasadena, Bradbury, South Pasadena, San Marino, La Canada Flintridge, Altadena, Monrovia, Sierra Madre, Los Angeles, as well as surrounding areas.
For more about Amy Peltier Interior Design & Home, click here: https://peltierinteriors.com/
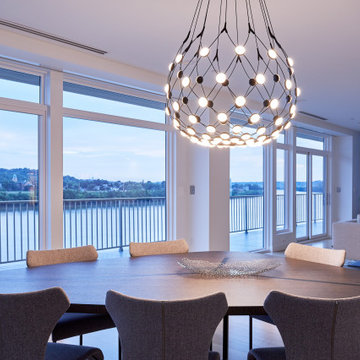
photography: Viktor Ramos
Imagen de comedor contemporáneo de tamaño medio con suelo de madera clara
Imagen de comedor contemporáneo de tamaño medio con suelo de madera clara
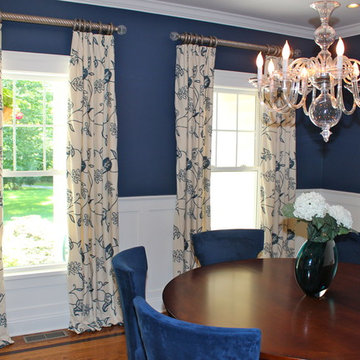
Blue and White Dining Room. Custom Draperies complete the look.
Diseño de comedor clásico renovado de tamaño medio cerrado sin chimenea con paredes azules y suelo de madera oscura
Diseño de comedor clásico renovado de tamaño medio cerrado sin chimenea con paredes azules y suelo de madera oscura
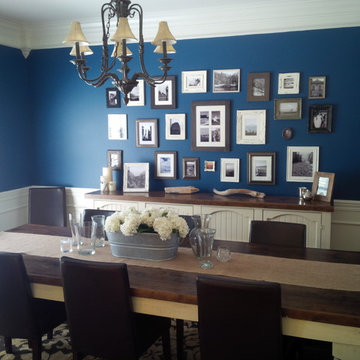
This is the dining room of our Huntsville, AL traditional home. A variety of custom, antiqued frames fill the large wall behind a 9-foot dining table. A centerpiece was created from a tin bucket and white hydrangeas, surrounded by several glass vases, all on top of a burlap runner.
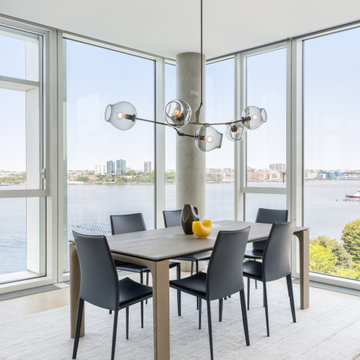
We've designed an exquisite pied-à-terre apartment with views of the Hudson River, an ideal retreat for an Atlanta-based couple. The apartment features all-new furnishings, exuding comfort and style throughout. From plush sofas to sleek dining chairs, each piece has been selected to create a relaxed and inviting atmosphere. The kitchen was fitted with new countertops, providing functionality and aesthetic appeal. Adjacent to the kitchen, a cozy seating nook was added, with swivel chairs, providing the perfect spot to unwind and soak in the breathtaking scenery. We also added a beautiful dining table that expands to seat 14 guests comfortably. Everything is thoughtfully positioned to allow the breathtaking views to take center stage, ensuring the furniture never competes with the natural beauty outside.
The bedrooms are designed as peaceful sanctuaries for rest and relaxation. Soft hues of cream, blue, and grey create a tranquil ambiance, while luxurious bedding ensures a restful night's sleep. The primary bathroom also underwent a stunning renovation, embracing lighter, brighter finishes and beautiful lighting.
---
Our interior design service area is all of New York City including the Upper East Side and Upper West Side, as well as the Hamptons, Scarsdale, Mamaroneck, Rye, Rye City, Edgemont, Harrison, Bronxville, and Greenwich CT.
For more about Darci Hether, see here: https://darcihether.com/
To learn more about this project, see here: https://darcihether.com/portfolio/relaxed-comfortable-pied-a-terre-west-village-nyc/
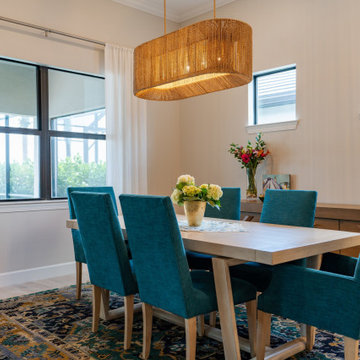
We transformed this Florida home into a modern beach-themed second home with thoughtful designs for entertaining and family time.
In the dining space, a wooden dining table takes center stage, surrounded by chairs upholstered in vibrant green, perfectly complementing the beach theme. Elegant lighting and a beautiful carpet add a touch of sophistication to this inviting space.
---Project by Wiles Design Group. Their Cedar Rapids-based design studio serves the entire Midwest, including Iowa City, Dubuque, Davenport, and Waterloo, as well as North Missouri and St. Louis.
For more about Wiles Design Group, see here: https://wilesdesigngroup.com/
To learn more about this project, see here: https://wilesdesigngroup.com/florida-coastal-home-transformation
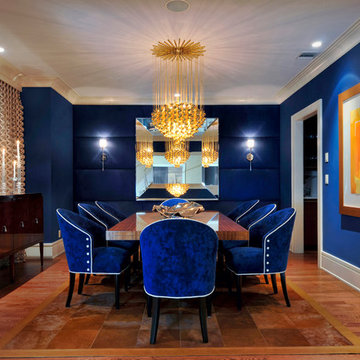
Diseño de comedor actual de tamaño medio cerrado sin chimenea con paredes azules, suelo de madera en tonos medios y suelo marrón
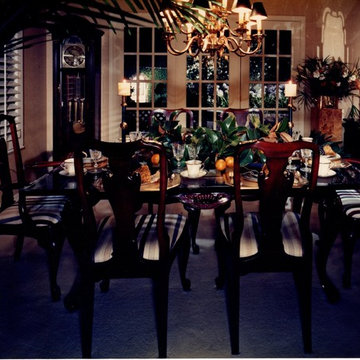
Steve Simmons, Photographer
Foto de comedor tradicional de tamaño medio abierto con paredes beige y suelo de madera en tonos medios
Foto de comedor tradicional de tamaño medio abierto con paredes beige y suelo de madera en tonos medios
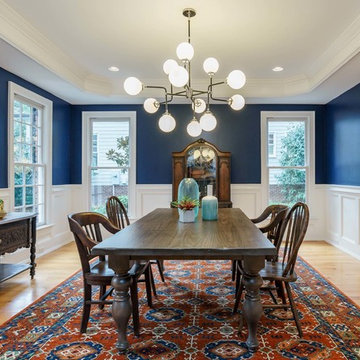
In the Dining Room: we selected a gorgeous wool rug, featuring shades of cobalt blue and deep rusty orange and then painted the walls Salty Dog (a classic bright navy). The spunky light fixture is a focal point and the farm table easily seats eight hungry friends.
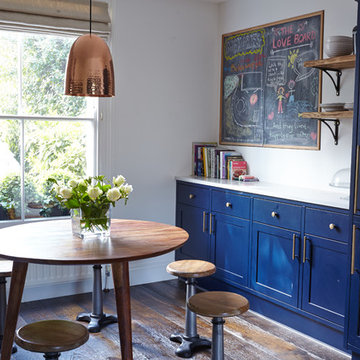
Gemma Reynolds www.gemrey.com
Imagen de comedor de estilo de casa de campo de tamaño medio cerrado con paredes blancas y suelo de madera oscura
Imagen de comedor de estilo de casa de campo de tamaño medio cerrado con paredes blancas y suelo de madera oscura
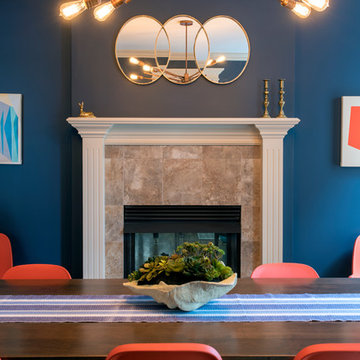
Kenny Johnson Photography
Imagen de comedor moderno de tamaño medio cerrado con paredes azules, suelo de madera oscura, todas las chimeneas, marco de chimenea de baldosas y/o azulejos y suelo marrón
Imagen de comedor moderno de tamaño medio cerrado con paredes azules, suelo de madera oscura, todas las chimeneas, marco de chimenea de baldosas y/o azulejos y suelo marrón
1.065 fotos de comedores azules de tamaño medio
7
