1.063 fotos de comedores azules de tamaño medio
Filtrar por
Presupuesto
Ordenar por:Popular hoy
141 - 160 de 1063 fotos
Artículo 1 de 3
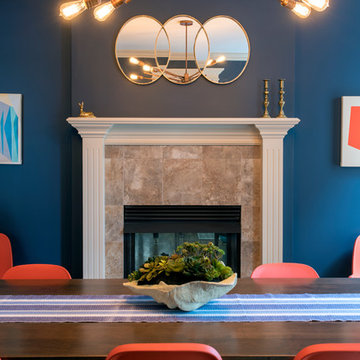
Kenny Johnson Photography
Imagen de comedor moderno de tamaño medio cerrado con paredes azules, suelo de madera oscura, todas las chimeneas, marco de chimenea de baldosas y/o azulejos y suelo marrón
Imagen de comedor moderno de tamaño medio cerrado con paredes azules, suelo de madera oscura, todas las chimeneas, marco de chimenea de baldosas y/o azulejos y suelo marrón
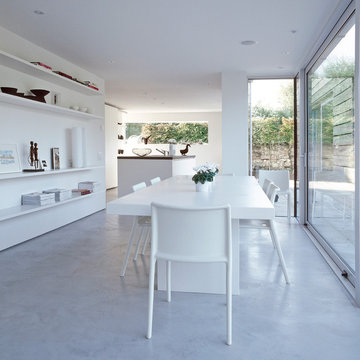
The kitchen / Dining area at The Old Hall in Suffolk, with white decor and a concrete floor. Photos by Lawrence Garwood
Imagen de comedor actual de tamaño medio con paredes blancas y suelo de cemento
Imagen de comedor actual de tamaño medio con paredes blancas y suelo de cemento
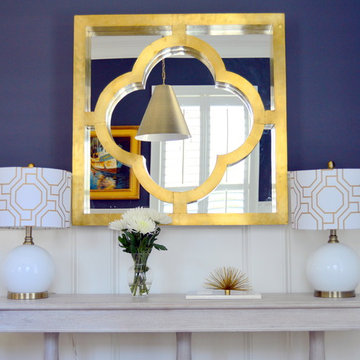
A sweet newly married couple just moved into their Charleston home with standard builder features in their dining room, like beige walls and oil rubbed light fixtures. With a little paint - Benjamin Moore’s Hale Navy - and some pretty gold home accessories, this formal dining room was well on its way to fabulous! We included Ballard Design gold pendants, Serena & Lily zig cotton dhurrie rug, Restoration Hardware pedestal dining table and chairs, Home Goods lamps and vases and coastal artwork framed in gold.
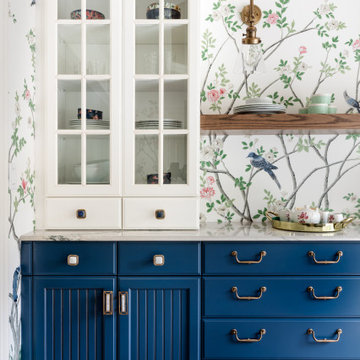
A whimsical English garden was the foundation and driving force for the design inspiration. A lingering garden mural wraps all the walls floor to ceiling, while a union jack wood detail adorns the existing tray ceiling, as a nod to the client’s English roots. Custom heritage blue base cabinets and antiqued white glass front uppers create a beautifully balanced built-in buffet that stretches the east wall providing display and storage for the client's extensive inherited China collection.
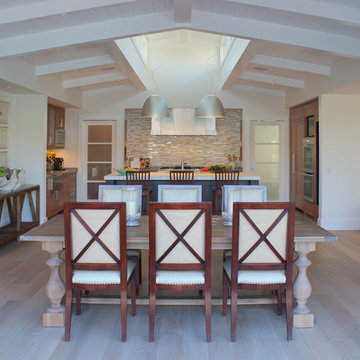
Ejemplo de comedor marinero de tamaño medio abierto sin chimenea con paredes grises, suelo de madera clara y suelo blanco
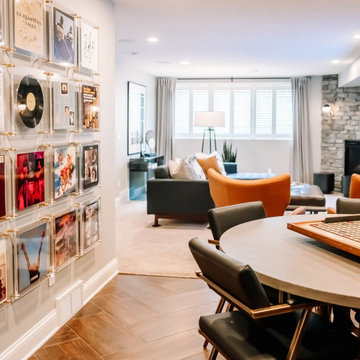
Project by Wiles Design Group. Their Cedar Rapids-based design studio serves the entire Midwest, including Iowa City, Dubuque, Davenport, and Waterloo, as well as North Missouri and St. Louis.
For more about Wiles Design Group, see here: https://wilesdesigngroup.com/
To learn more about this project, see here: https://wilesdesigngroup.com/inviting-and-modern-basement
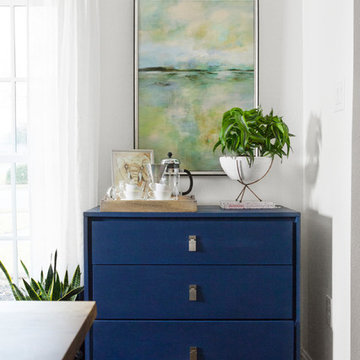
Modelo de comedor de cocina tradicional renovado de tamaño medio sin chimenea con paredes grises, suelo de madera en tonos medios y suelo marrón
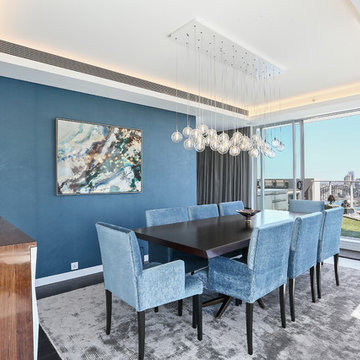
Gorgeous dining room, bespoke dining table with solid timber top and aged brass base, upholstered dining chairs and customised bubble light pendant. The darker wallpaper gives a cosy intimate feel and the high end finishes ensure a luxurious room for fabulous dinner parties. Designed by Jodie Carter Design
Photos by Savills Real Estate, Double Bay
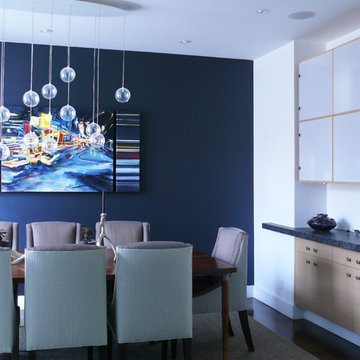
Igor Ermilov
Imagen de comedor contemporáneo de tamaño medio cerrado sin chimenea con paredes azules, suelo de madera oscura y suelo marrón
Imagen de comedor contemporáneo de tamaño medio cerrado sin chimenea con paredes azules, suelo de madera oscura y suelo marrón
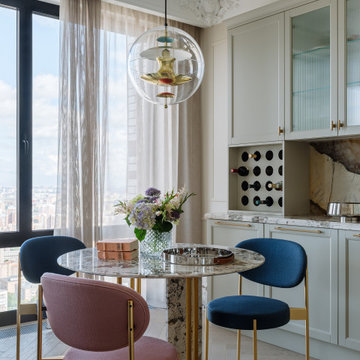
Для проекта выбрали лаконичную кухню Petra нейтрального серо-бежевого оттенка. Подчеркнули ее одним из самых притягательных элементов этой квартиры: фартуком из камня Patagonia, который имеет полупрозрачные кварцевые элементы. Сам по себе камень невероятной красоты, но для максимального эффекта его подсветили изнутри.
Кухня Petra – эмаль мат. цвета Лен
Дополнена бутылочницей L01 с гильзами из нержавеющей стали для хранения вина
Стекло в витринах предоставлено заказчиком
Столешница - кварц Manhattan
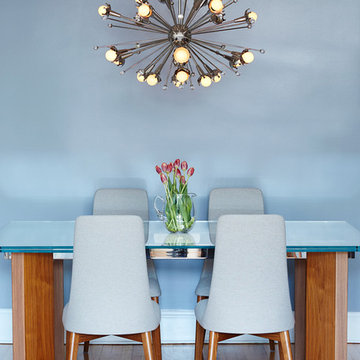
Our client wanted to entertain more comfortably with better seating arrangements and a chic yet inviting vibe. The concept we created began with careful space planning and a cool, soothing color scheme. We then brought to life a new, sophisticated dining area anchored by an eye-catching contemporary chandelier. | Interior Design by Laurie Blumenfeld-Russo | Tim Williams Photography
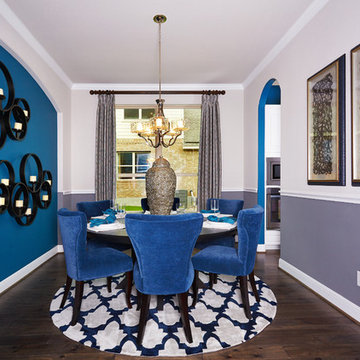
Modelo de comedor de tamaño medio cerrado con paredes azules y suelo de madera oscura
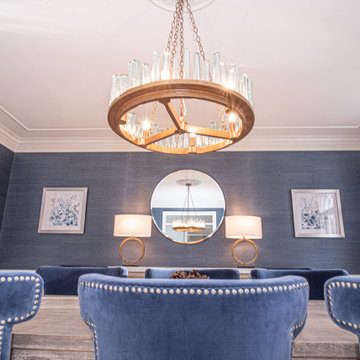
Center hall colonial needed a dining room renovation We added beautiful seagrass wallcovering, gorgeous chandelier, beautiful and comfortable chairs, envy worthy custom drapes, rug, sideboard, lamps and art!
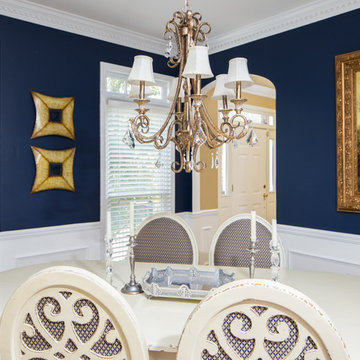
Tommy Daspit offers the very best in architectural, commercial and real estate photography for the Birmingham, Alabama metro area.
If you are looking for high quality real estate photography, with a high level of professionalism, and fast turn around, contact Tommy Daspit Photographer (205) 516-6993 tommy@tommydaspit.com
You can view more of his work on this website: http://tommydaspit.com
#RealEstatePhotography #RealEstatePhotographer #RealEstate #ResidentailRealEsta
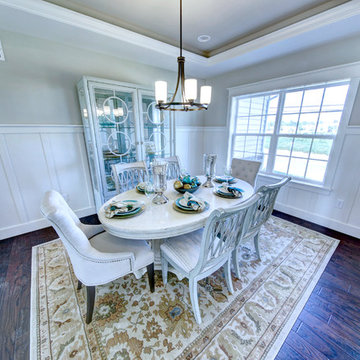
craftsman trim, tray ceiling,or
Imagen de comedor tradicional renovado de tamaño medio cerrado sin chimenea con paredes grises y suelo de madera oscura
Imagen de comedor tradicional renovado de tamaño medio cerrado sin chimenea con paredes grises y suelo de madera oscura
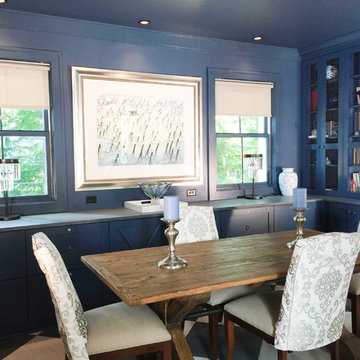
Imagen de comedor clásico renovado de tamaño medio cerrado sin chimenea con paredes azules
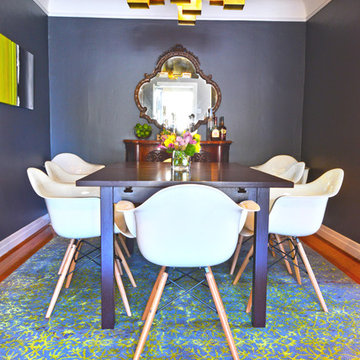
Ann Miró
Modelo de comedor tradicional renovado de tamaño medio cerrado con paredes púrpuras y suelo de madera en tonos medios
Modelo de comedor tradicional renovado de tamaño medio cerrado con paredes púrpuras y suelo de madera en tonos medios
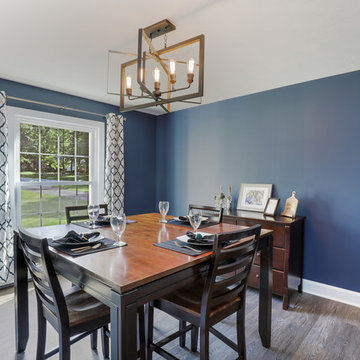
This traditional full home renovation features a modern kitchen, elegant foyer, and a luxurious master suite.
Foto de comedor tradicional de tamaño medio cerrado con paredes azules, suelo de madera en tonos medios y suelo marrón
Foto de comedor tradicional de tamaño medio cerrado con paredes azules, suelo de madera en tonos medios y suelo marrón
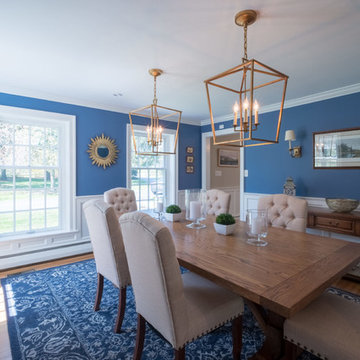
This kitchen and dining room remodel gave this transitional/traditional home a fresh and chic update. The kitchen features a black granite counters, top of the line appliances, a wet bar, a custom-built wall cabinet for storage and a place for charging electronics, and a large center island. The blue island features seating for four, lots of storage and microwave drawer. Its counter is made of two layers of Carrara marble. In the dining room, the custom-made wainscoting and fireplace surround mimic the kitchen cabinetry, providing a cohesive and modern look.
RUDLOFF Custom Builders has won Best of Houzz for Customer Service in 2014, 2015 2016 and 2017. We also were voted Best of Design in 2016, 2017 and 2018, which only 2% of professionals receive. Rudloff Custom Builders has been featured on Houzz in their Kitchen of the Week, What to Know About Using Reclaimed Wood in the Kitchen as well as included in their Bathroom WorkBook article. We are a full service, certified remodeling company that covers all of the Philadelphia suburban area. This business, like most others, developed from a friendship of young entrepreneurs who wanted to make a difference in their clients’ lives, one household at a time. This relationship between partners is much more than a friendship. Edward and Stephen Rudloff are brothers who have renovated and built custom homes together paying close attention to detail. They are carpenters by trade and understand concept and execution. RUDLOFF CUSTOM BUILDERS will provide services for you with the highest level of professionalism, quality, detail, punctuality and craftsmanship, every step of the way along our journey together.
Specializing in residential construction allows us to connect with our clients early in the design phase to ensure that every detail is captured as you imagined. One stop shopping is essentially what you will receive with RUDLOFF CUSTOM BUILDERS from design of your project to the construction of your dreams, executed by on-site project managers and skilled craftsmen. Our concept: envision our client’s ideas and make them a reality. Our mission: CREATING LIFETIME RELATIONSHIPS BUILT ON TRUST AND INTEGRITY.
Photo Credit: JMB Photoworks
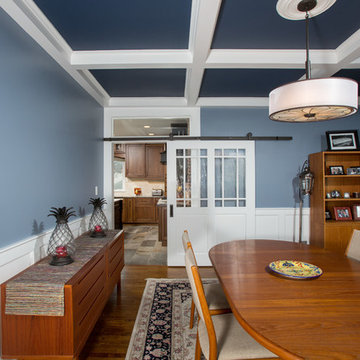
Photography by Greg Hadley
Imagen de comedor de cocina tradicional de tamaño medio sin chimenea con paredes azules y suelo de madera en tonos medios
Imagen de comedor de cocina tradicional de tamaño medio sin chimenea con paredes azules y suelo de madera en tonos medios
1.063 fotos de comedores azules de tamaño medio
8