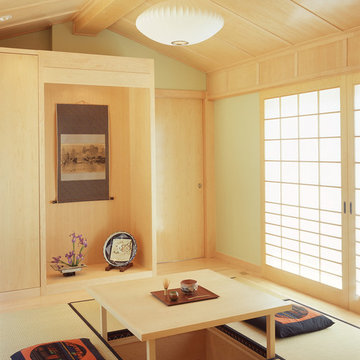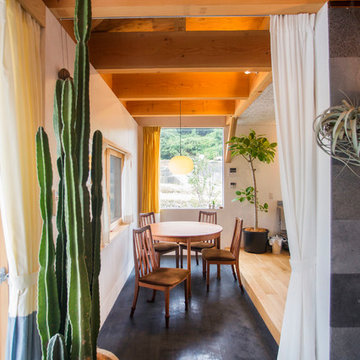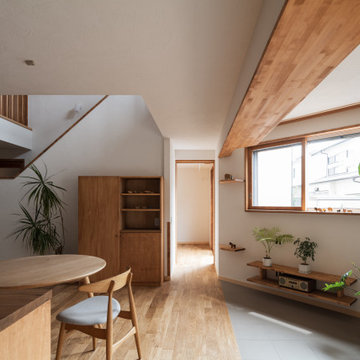562 fotos de comedores asiáticos con suelo de madera clara
Filtrar por
Presupuesto
Ordenar por:Popular hoy
41 - 60 de 562 fotos
Artículo 1 de 3
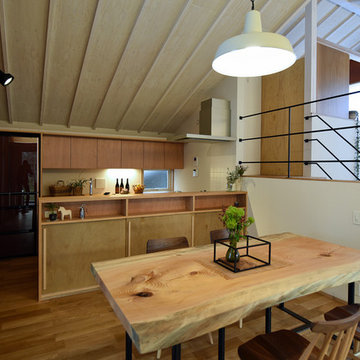
Diseño de comedor de cocina de estilo zen de tamaño medio con suelo de madera clara y suelo beige
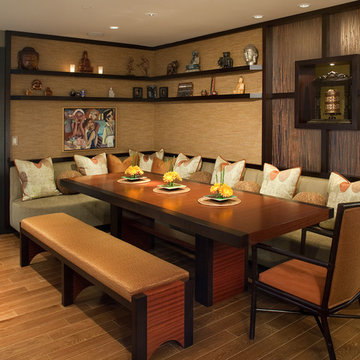
The designer's custom Waterfall table, bench and banquette offer cozy, efficient seating, while a custom shelf unit provides ample room to display the homeowner's Buddha collection.
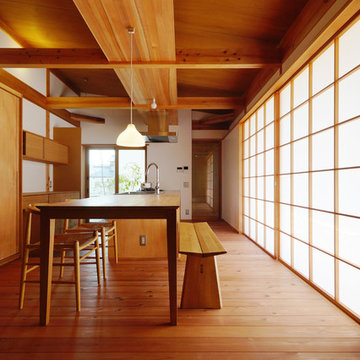
塚本浩史
Diseño de comedor de cocina de estilo zen sin chimenea con paredes blancas y suelo de madera clara
Diseño de comedor de cocina de estilo zen sin chimenea con paredes blancas y suelo de madera clara
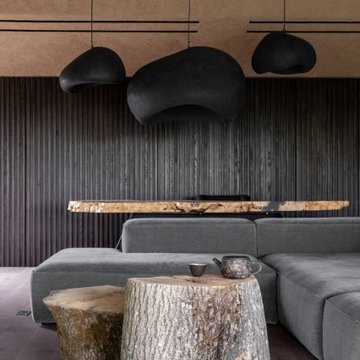
Imagen de comedor asiático de tamaño medio con paredes negras, suelo de madera clara y suelo beige

リビングのテーブルは、大きなブラックチェリーの一枚板で制作。
みかん畑の庭を眺めながら料理ができます。
Foto de comedor asiático de tamaño medio abierto con paredes blancas, suelo de madera clara y suelo beige
Foto de comedor asiático de tamaño medio abierto con paredes blancas, suelo de madera clara y suelo beige
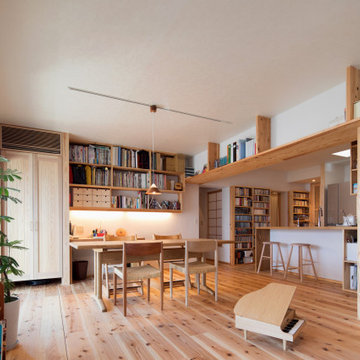
リビング・ダイニング
暮らしはじめて1年ほど経ったところ。
Diseño de comedor de estilo zen de tamaño medio abierto con paredes blancas, suelo de madera clara y suelo beige
Diseño de comedor de estilo zen de tamaño medio abierto con paredes blancas, suelo de madera clara y suelo beige
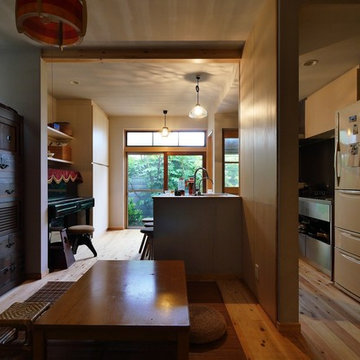
昭和ガラスの家 Photo by アサンテ・フォト
Modelo de comedor de estilo zen abierto con paredes grises y suelo de madera clara
Modelo de comedor de estilo zen abierto con paredes grises y suelo de madera clara
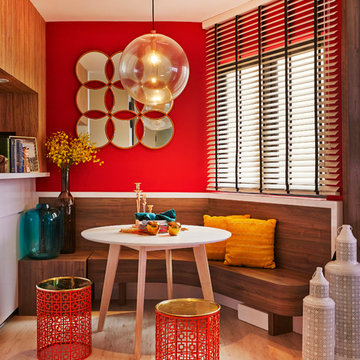
Diseño de comedor asiático con paredes rojas, suelo de madera clara y suelo beige
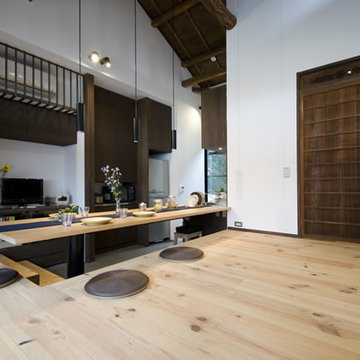
洗面所の入口には古建具を使用しています。
Imagen de comedor de estilo zen de tamaño medio abierto con paredes blancas, suelo de madera clara y suelo marrón
Imagen de comedor de estilo zen de tamaño medio abierto con paredes blancas, suelo de madera clara y suelo marrón
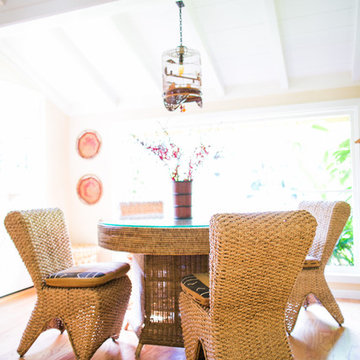
Nancy Neil
Foto de comedor asiático de tamaño medio abierto con suelo de madera clara
Foto de comedor asiático de tamaño medio abierto con suelo de madera clara
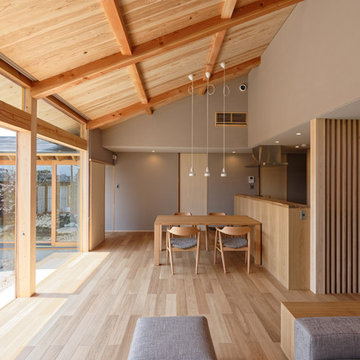
architect:杉江 崇
Diseño de comedor de estilo zen con paredes blancas, suelo de madera clara y suelo marrón
Diseño de comedor de estilo zen con paredes blancas, suelo de madera clara y suelo marrón
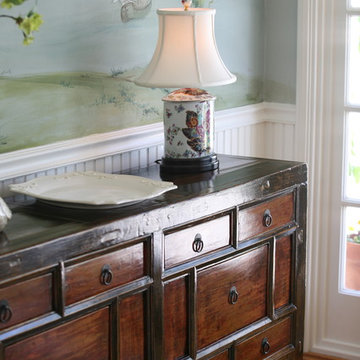
Space designed by:
Talianko Design Group: http://www.houzz.com/pro/talianko/talianko-design-group-llc
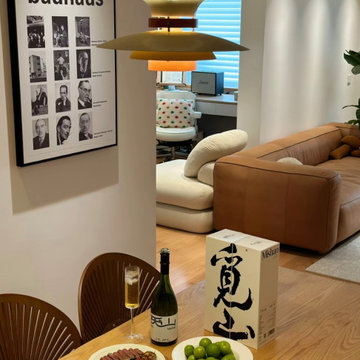
Presenting a case study of a client located in Nagoya, Japan. This client resides in an 85 square meter, two-bedroom, two-living room residence. The overall style of the house incorporates a blend of Japanese wooden and Nordic modern aesthetics. The client discovered us through a Google search and sought our expertise in recommending and selecting lighting fixtures suitable for their living room and dining area. The client expressed a preference for localized lighting, indicating a high requirement for accentuating specific areas. After reviewing the floor plans and renderings provided by the client, we assisted them in making their choices.
Starting with the dining area, which is a separate space occupying approximately 10 square meters, the client has a solid wood dining table measuring 1.8 meters in length. Their preference for warm lighting led us to recommend the PH5 Macaron Pendant Light in a Nordic modern style. This pendant light offers a wide range of color options, and the client personally selected a combination of white and orange, paired with warm light sources. The actual result of this combination is truly remarkable. As the client had additional auxiliary lighting such as light strips installed in the dining area, the pendant light primarily serves the purpose of focusing the light on the food, perfectly meeting the client's requirements.
Moving on to the living room, the client also has light strips installed on the ceiling and track lights in place. They expressed a need for a floor lamp beside the sofa to provide localized lighting, as they enjoy reading in the living room. Hence, we selected a unique umbrella-shaped wooden floor lamp that complements the pendant light in the dining area. This choice harmonizes well with the overall style of the dining area, which showcases a Japanese wooden aesthetic. When the client received the products, they expressed their complete satisfaction with how well the lighting fixtures aligned with their needs.
I am sharing this case study with everyone, hoping it will provide inspiration and ideas for your own home renovations.

Modelo de comedor de estilo zen con suelo de madera clara y suelo beige
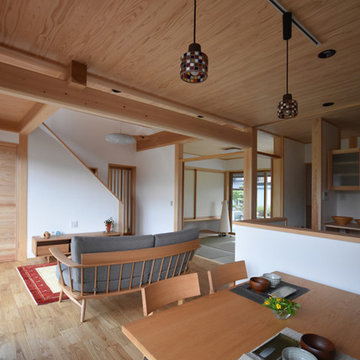
南からの明るい光と心地よい風の入るリビングダイニング。
Foto de comedor de estilo zen abierto con paredes blancas, suelo de madera clara y suelo marrón
Foto de comedor de estilo zen abierto con paredes blancas, suelo de madera clara y suelo marrón
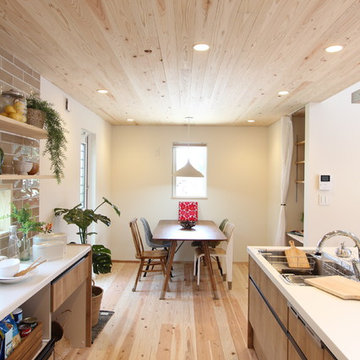
Diseño de comedor de estilo zen con paredes blancas, suelo de madera clara y suelo beige
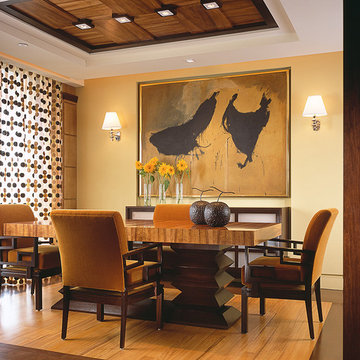
A tiered wood ceiling accentuates the melange of exotic woods below it while the hues of the large wall artwork are reinforced in the custom upholstered Asian detailed dining chairs.
562 fotos de comedores asiáticos con suelo de madera clara
3
