473 fotos de comedores abovedados sin chimenea
Filtrar por
Presupuesto
Ordenar por:Popular hoy
41 - 60 de 473 fotos
Artículo 1 de 3
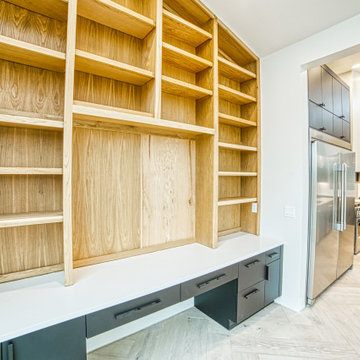
Foto de comedor abovedado minimalista sin chimenea con paredes blancas y suelo de madera clara
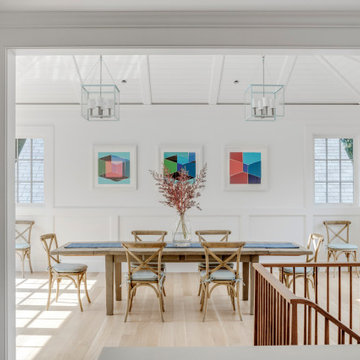
TEAM
Architect: LDa Architecture & Interiors
Interior Design: LDa Architecture & Interiors
Builder: Stefco Builders
Landscape Architect: Hilarie Holdsworth Design
Photographer: Greg Premru
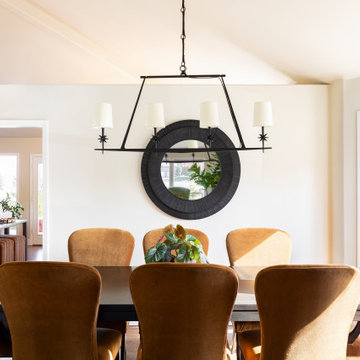
We were approached by a Karen, a renowned sculptor, and her husband Tim, a retired MD, to collaborate on a whole-home renovation and furnishings overhaul of their newly purchased and very dated “forever home” with sweeping mountain views in Tigard. Karen and I very quickly found that we shared a genuine love of color, and from day one, this project was artistic and thoughtful, playful, and spirited. We updated tired surfaces and reworked odd angles, designing functional yet beautiful spaces that will serve this family for years to come. Warm, inviting colors surround you in these rooms, and classic lines play with unique pattern and bold scale. Personal touches, including mini versions of Karen’s work, appear throughout, and pages from a vintage book of Audubon paintings that she’d treasured for “ages” absolutely shine displayed framed in the living room.
Partnering with a proficient and dedicated general contractor (LHL Custom Homes & Remodeling) makes all the difference on a project like this. Our clients were patient and understanding, and despite the frustrating delays and extreme challenges of navigating the 2020/2021 pandemic, they couldn’t be happier with the results.
Photography by Christopher Dibble
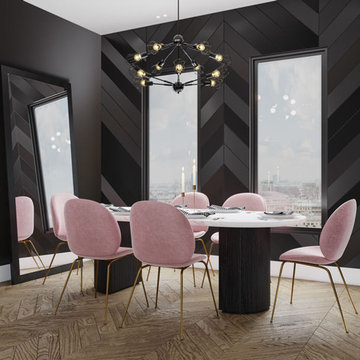
Diseño de comedor abovedado y blanco minimalista grande abierto sin chimenea con paredes negras, suelo de madera en tonos medios, suelo marrón, panelado y cuadros
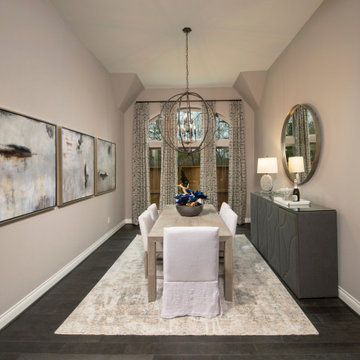
Formal dining room
Modelo de comedor abovedado de tamaño medio cerrado sin chimenea con paredes beige y suelo de madera oscura
Modelo de comedor abovedado de tamaño medio cerrado sin chimenea con paredes beige y suelo de madera oscura
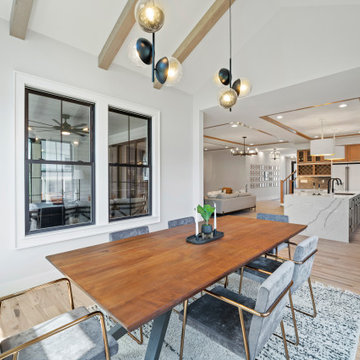
Foto de comedor de cocina abovedado actual grande sin chimenea con paredes blancas y suelo de madera clara
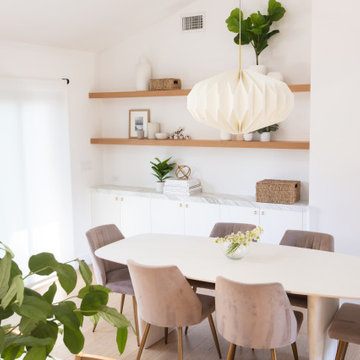
Ejemplo de comedor de cocina abovedado actual sin chimenea con paredes blancas, suelo de madera clara y suelo beige
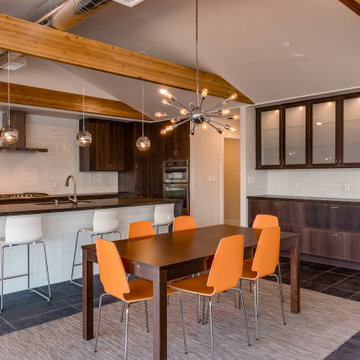
Diseño de comedor abovedado retro de tamaño medio abierto sin chimenea con paredes grises, suelo de pizarra y suelo negro
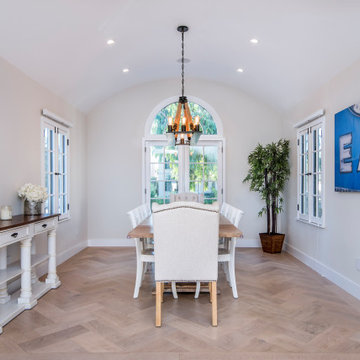
Foto de comedor abovedado tradicional grande cerrado sin chimenea con paredes beige, suelo de madera clara y suelo marrón
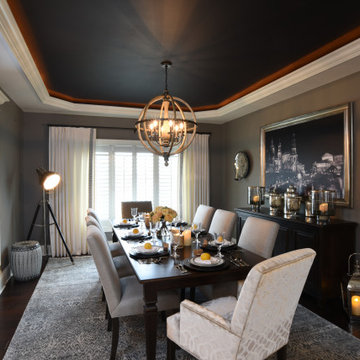
Daniel Feldkamp / Visual Edge Imaging
Ejemplo de comedor abovedado clásico renovado grande abierto sin chimenea con paredes beige, suelo de madera oscura y suelo marrón
Ejemplo de comedor abovedado clásico renovado grande abierto sin chimenea con paredes beige, suelo de madera oscura y suelo marrón
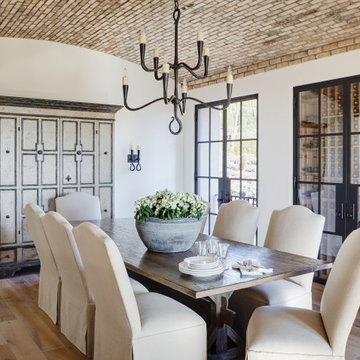
Foto de comedor abovedado mediterráneo cerrado sin chimenea con paredes blancas, suelo de madera en tonos medios y suelo marrón
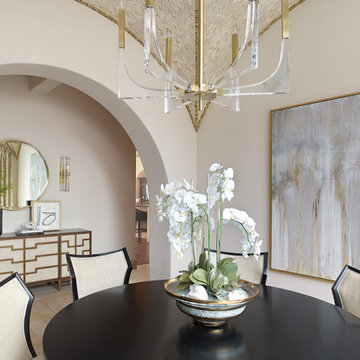
Of utmost importance to this client was a home boasting an elegant vibe – highlighting sophisticated furnishings without pretension – but with little-to-no-maintenance. Throughout the house, the designers incorporated performance fabrics that are sustainable for pets and children, offering an elegant ease that transitions from outdoor to indoor. They also focused heavily on the convenience factor, bringing the home deep into technology with media seating for a true media room; custom motorized shades in every room; TVs that reveal with a simple push of a button; and even desks that transition from a standing to seated position. Of course, you can’t have convenience without some glamour, and a former sitting room that was converted into a dressing room will make any woman’s eyes pop with envy. The to-die-for closet features power rods that float down for easy reach, a dressing mirror with wings that fold in and LED lights that change colors, a bench covered in couture fabric for distinctive perching, decadent carpeting and tons of shoe storage.
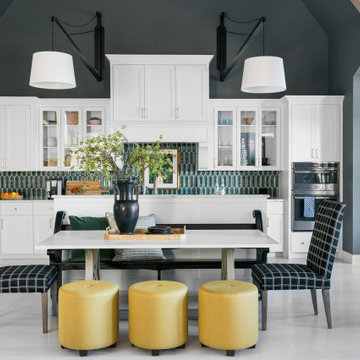
Sit back and relax in the inviting great room, with a soaring ceiling trimmed out with custom wood beams that pop against the charcoal-gray walls with soft white trim in this space with both comfort and style
The great room offers the choice of spending a cozy night by the direct-vent fireplace with porcelain-tile surround and custom black box mantel or watching the smart TV located just off to the left side of the fireplace.
The commanding 18-foot-tall fireplace with a chimney portion wrapped in chestnut leather sits center stage in the great room seating area. A selection of framed modern silhouette art on the chimney adds a nice decorative touch.
Inquire About Our Design Services
http://www.tiffanybrooksinteriors.com Inquire about our design services. Spaced designed by Tiffany Brooks
Photo 2019 Scripps Network, LLC.
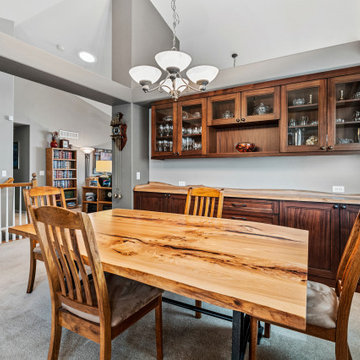
Custom Buffet for the friends family gatherings
Modelo de comedor de cocina abovedado clásico renovado de tamaño medio sin chimenea con paredes grises, moqueta y suelo gris
Modelo de comedor de cocina abovedado clásico renovado de tamaño medio sin chimenea con paredes grises, moqueta y suelo gris
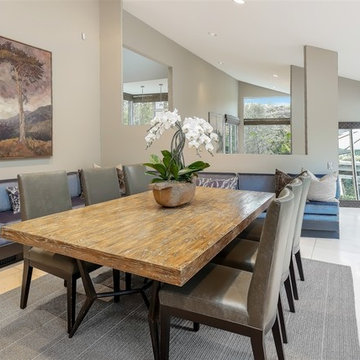
Ejemplo de comedor de cocina abovedado ecléctico grande sin chimenea con paredes grises, suelo beige y suelo de travertino
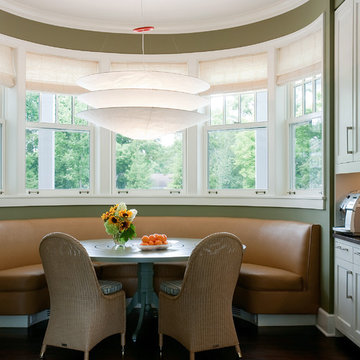
Bruce Van Inwegen
Foto de comedor de cocina abovedado clásico renovado grande sin chimenea con paredes verdes, suelo de madera oscura y suelo marrón
Foto de comedor de cocina abovedado clásico renovado grande sin chimenea con paredes verdes, suelo de madera oscura y suelo marrón
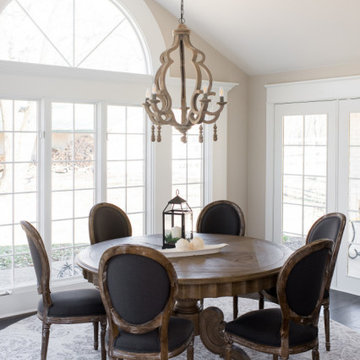
Our design studio designed a gut renovation of this home which opened up the floorplan and radically changed the functioning of the footprint. It features an array of patterned wallpaper, tiles, and floors complemented with a fresh palette, and statement lights.
Photographer - Sarah Shields
---
Project completed by Wendy Langston's Everything Home interior design firm, which serves Carmel, Zionsville, Fishers, Westfield, Noblesville, and Indianapolis.
For more about Everything Home, click here: https://everythinghomedesigns.com/
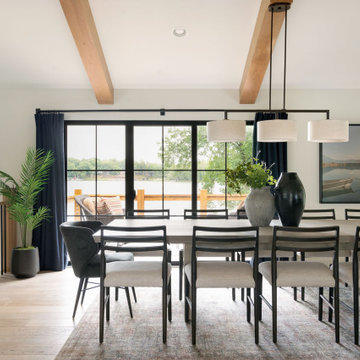
Diseño de comedor abovedado marinero abierto sin chimenea con paredes blancas, suelo de madera clara y vigas vistas

Modelo de comedor abovedado y blanco marinero abierto sin chimenea con paredes blancas, suelo de madera en tonos medios, suelo marrón, machihembrado y machihembrado
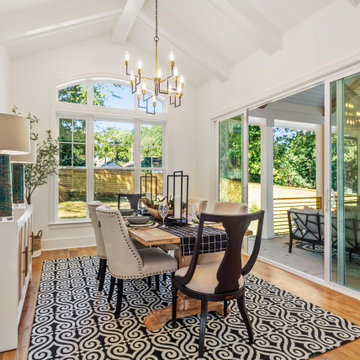
Formal dining room with sliding glass door to the outside patio and seating area.
Imagen de comedor de cocina abovedado tradicional renovado de tamaño medio sin chimenea con paredes blancas y suelo marrón
Imagen de comedor de cocina abovedado tradicional renovado de tamaño medio sin chimenea con paredes blancas y suelo marrón
473 fotos de comedores abovedados sin chimenea
3