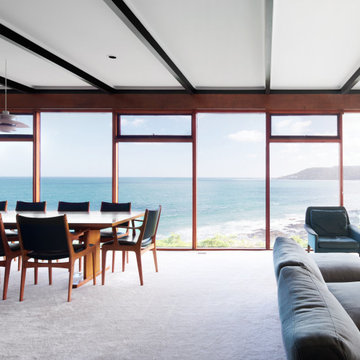5.356 fotos de comedores abiertos con todos los diseños de techos
Filtrar por
Presupuesto
Ordenar por:Popular hoy
141 - 160 de 5356 fotos
Artículo 1 de 3

Imagen de comedor minimalista extra grande abierto con suelo de cemento, todas las chimeneas, marco de chimenea de hormigón y vigas vistas
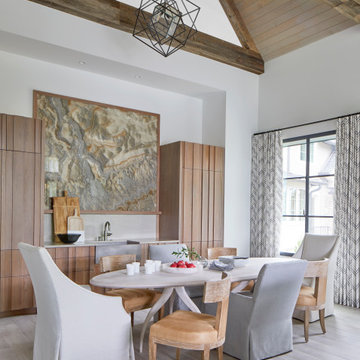
Modelo de comedor abovedado tradicional renovado abierto con paredes blancas, suelo de madera clara, suelo beige, vigas vistas y madera
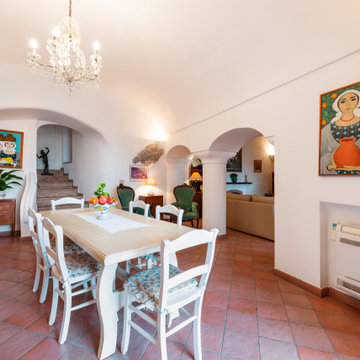
Sala da pranzo | Dining room
Imagen de comedor abovedado mediterráneo de tamaño medio abierto con paredes blancas, suelo de baldosas de terracota, todas las chimeneas, marco de chimenea de ladrillo y suelo marrón
Imagen de comedor abovedado mediterráneo de tamaño medio abierto con paredes blancas, suelo de baldosas de terracota, todas las chimeneas, marco de chimenea de ladrillo y suelo marrón

Reubicamos la cocina en el espacio principal del piso, abriéndola a la zona de salón comedor.
Aprovechamos su bonita altura para ganar mucho almacenaje superior y enmarcar el conjunto.
El comedor lo descentramos para ganar espacio diáfano en la sala y fabricamos un banco plegable para ganar asientos sin ocupar con las sillas. Nos viste la zona de comedor la lámpara restaurada a juego con el tono verde del piso.
La cocina es fabricada a KM0. Apostamos por un mostrador porcelánico compuesto de 50% del material reciclado y 100% reciclable al final de su uso. Libre de tóxicos y creado con el mínimo espesor para reducir el impacto material y económico.
Los electrodomésticos son de máxima eficiencia energética y están integrados en el interior del mobiliario para minimizar el impacto visual en la sala.

ダイニングから中庭、リビングを見る
Imagen de comedor blanco nórdico de tamaño medio abierto sin chimenea con paredes blancas, suelo de contrachapado, suelo beige, papel pintado y papel pintado
Imagen de comedor blanco nórdico de tamaño medio abierto sin chimenea con paredes blancas, suelo de contrachapado, suelo beige, papel pintado y papel pintado

Industrial transitional English style kitchen. The addition and remodeling were designed to keep the outdoors inside. Replaced the uppers and prioritized windows connected to key parts of the backyard and having open shelvings with walnut and brass details.
Custom dark cabinets made locally. Designed to maximize the storage and performance of a growing family and host big gatherings. The large island was a key goal of the homeowners with the abundant seating and the custom booth opposite to the range area. The booth was custom built to match the client's favorite dinner spot. In addition, we created a more New England style mudroom in connection with the patio. And also a full pantry with a coffee station and pocket doors.
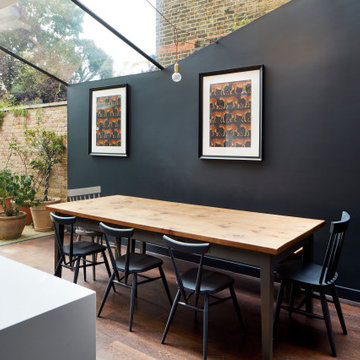
Lincoln Road is our renovation and extension of a Victorian house in East Finchley, North London. It was driven by the will and enthusiasm of the owners, Ed and Elena, who's desire for a stylish and contemporary family home kept the project focused on achieving their goals.

Ejemplo de comedor abovedado escandinavo grande abierto con paredes blancas, suelo de madera clara, estufa de leña, marco de chimenea de yeso, suelo beige y panelado

What problems do you want to solve?:
I want to replace a large, dark leaking conservatory with an extension to bring all year round living and light into a dark kitchen. Open my cellar floor to be one with the garden,
Tell us about your project and your ideas so far:
I’ve replaced the kitchen in the last 5 years, but the conservatory is a go area in the winter, I have a beautiful garden and want to be able to see it all year. My idea would be to build an extension for living with a fully opening glass door, partial living roof with lantern. Then I would like to take down the external wall between the kitchen and the new room to make it one space.
Things, places, people and materials you love:
I work as a consultant virologist and have spent the last 15 months on the frontline in work for long hours, I love nature and green space. I love my garden. Our last holiday was to Vancouver island - whale watching and bird watching. I want sustainable and environmentally friendly living.
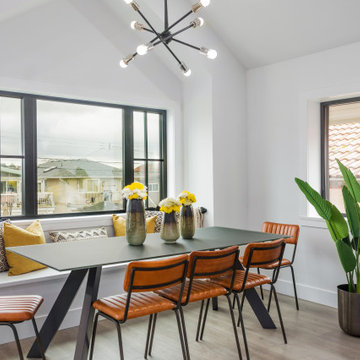
Ejemplo de comedor abovedado clásico renovado de tamaño medio abierto sin chimenea con paredes blancas, suelo vinílico y suelo gris

This young family began working with us after struggling with their previous contractor. They were over budget and not achieving what they really needed with the addition they were proposing. Rather than extend the existing footprint of their house as had been suggested, we proposed completely changing the orientation of their separate kitchen, living room, dining room, and sunroom and opening it all up to an open floor plan. By changing the configuration of doors and windows to better suit the new layout and sight lines, we were able to improve the views of their beautiful backyard and increase the natural light allowed into the spaces. We raised the floor in the sunroom to allow for a level cohesive floor throughout the areas. Their extended kitchen now has a nice sitting area within the kitchen to allow for conversation with friends and family during meal prep and entertaining. The sitting area opens to a full dining room with built in buffet and hutch that functions as a serving station. Conscious thought was given that all “permanent” selections such as cabinetry and countertops were designed to suit the masses, with a splash of this homeowner’s individual style in the double herringbone soft gray tile of the backsplash, the mitred edge of the island countertop, and the mixture of metals in the plumbing and lighting fixtures. Careful consideration was given to the function of each cabinet and organization and storage was maximized. This family is now able to entertain their extended family with seating for 18 and not only enjoy entertaining in a space that feels open and inviting, but also enjoy sitting down as a family for the simple pleasure of supper together.
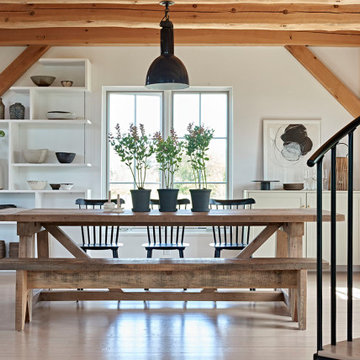
Open concept dining space featuring exposed wooden beams, custom open shelving and light hardwood floors. A spiral staircase abuts the space.
Modelo de comedor campestre grande abierto con paredes blancas, suelo de madera clara y vigas vistas
Modelo de comedor campestre grande abierto con paredes blancas, suelo de madera clara y vigas vistas
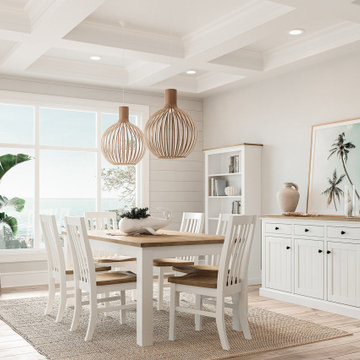
Imagen de comedor marinero de tamaño medio abierto sin chimenea con paredes blancas, suelo de madera clara, suelo beige, casetón y machihembrado

Modern Formal Dining room with a rich blue feature wall. Reclaimed wood dining table and wishbone chairs. Sideboard for storage and statement piece.
Ejemplo de comedor tradicional renovado grande abierto sin chimenea con paredes azules, suelo de madera clara, suelo marrón, casetón y boiserie
Ejemplo de comedor tradicional renovado grande abierto sin chimenea con paredes azules, suelo de madera clara, suelo marrón, casetón y boiserie

Foto de comedor actual extra grande abierto con paredes blancas, suelo de madera clara, chimenea de doble cara, marco de chimenea de metal, suelo beige y madera
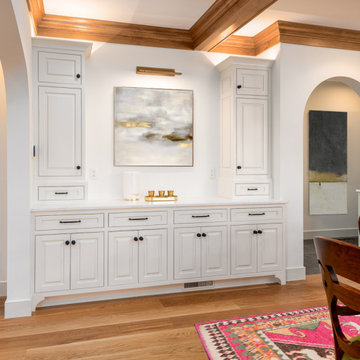
built-in buffet at dining room
Imagen de comedor clásico grande abierto con paredes blancas, suelo de madera en tonos medios, suelo marrón y casetón
Imagen de comedor clásico grande abierto con paredes blancas, suelo de madera en tonos medios, suelo marrón y casetón
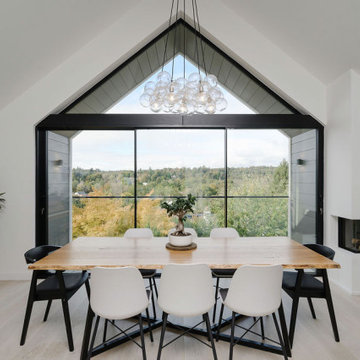
Our design created a new, contemporary, first floor accommodation across the entire bungalow footprint with a new holistic design. The reconfiguration of the existing ground floor also allowed for the relocation of all principle living spaces on to the top floor as an upside down house layout in order to benefit from a southerly garden aspect.
The new open-plan kitchen, dining and living accommodation on the first floor is dual aspect, providing cross ventilation and a level bridge link to the garden terrace facilitated by the steeply sloping site.

Зона столовой и кухни. Композиционная доминанта зоны столовой — светильник Brand van Egmond. Эту зону акцентирует и кессонная конструкция на потолке. Обеденный стол: Cattelan Italia. Стулья, барные стулья: de Sede. Кухня Daytona, F.M. Bottega d’Arte.
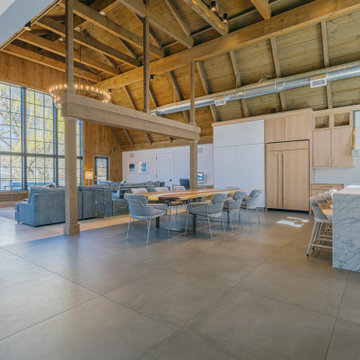
Open Concept Dining Area in large Barnhouse family room space.
Imagen de comedor de estilo de casa de campo abierto con paredes blancas y vigas vistas
Imagen de comedor de estilo de casa de campo abierto con paredes blancas y vigas vistas
5.356 fotos de comedores abiertos con todos los diseños de techos
8
