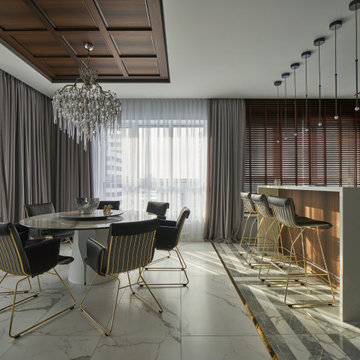5.356 fotos de comedores abiertos con todos los diseños de techos
Filtrar por
Presupuesto
Ordenar por:Popular hoy
121 - 140 de 5356 fotos
Artículo 1 de 3
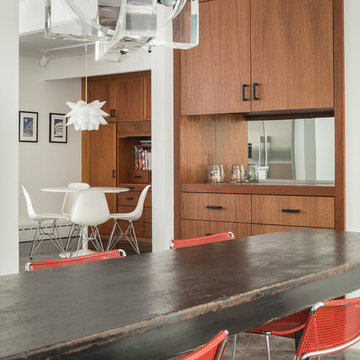
Modern designs and red accent chairs lend themselves to the appeal of this dining room.
Trent Bell Photography
Foto de comedor vintage abierto con paredes blancas, suelo de cemento y machihembrado
Foto de comedor vintage abierto con paredes blancas, suelo de cemento y machihembrado
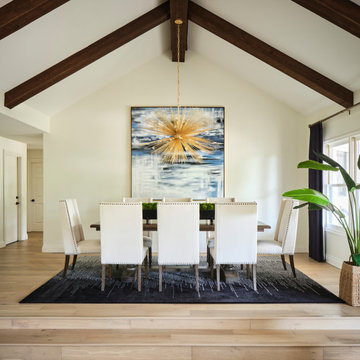
Our young professional clients desired sophisticated furnishings and a modern update to their current living and dining room areas. First, the walls were painted a creamy white and new white oak flooring was installed throughout. A striking modern dining room chandelier was installed, and layers of luxurious furnishings were added. Overscaled artwork, long navy drapery, and a trio of large mirrors accentuate the soaring vaulted ceilings. A sapphire velvet sofa anchors the living room, while stylish swivel chairs and a comfortable chaise lounge complete the seating area.

This LVP driftwood-inspired design balances overcast grey hues with subtle taupes. A smooth, calming style with a neutral undertone that works with all types of decor. With the Modin Collection, we have raised the bar on luxury vinyl plank. The result is a new standard in resilient flooring. Modin offers true embossed in register texture, a low sheen level, a rigid SPC core, an industry-leading wear layer, and so much more.
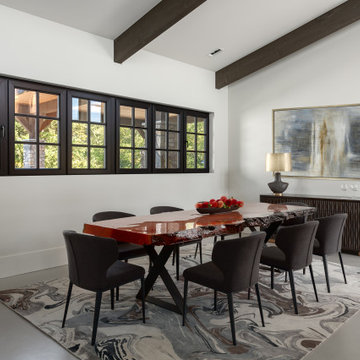
Modelo de comedor actual de tamaño medio abierto con paredes blancas, suelo de cemento, suelo gris y machihembrado
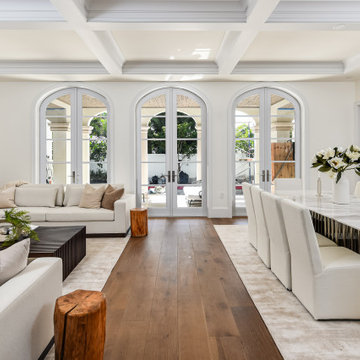
The great room combines the living and dining rooms, with natural lighting, European Oak flooring, fireplace, custom built-ins, and generous dining room seating for 10.

Фото - Сабухи Новрузов
Ejemplo de comedor industrial abierto con paredes blancas, suelo de madera en tonos medios, suelo marrón, vigas vistas, madera y ladrillo
Ejemplo de comedor industrial abierto con paredes blancas, suelo de madera en tonos medios, suelo marrón, vigas vistas, madera y ladrillo
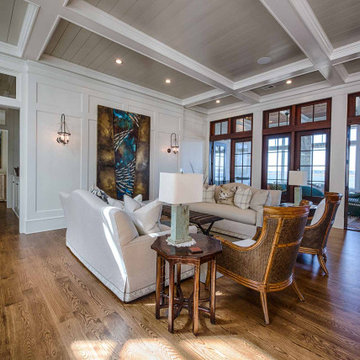
Coffered ceiling, white oak floors, wainscoting, custom light fixtures.
Ejemplo de comedor abierto con paredes blancas, suelo de madera oscura, suelo marrón, casetón y boiserie
Ejemplo de comedor abierto con paredes blancas, suelo de madera oscura, suelo marrón, casetón y boiserie
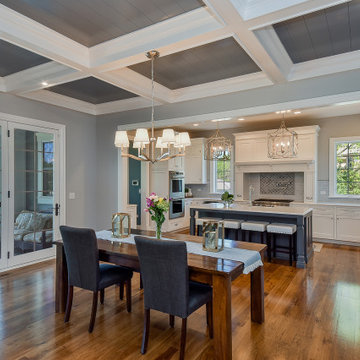
An open dining room spans the space between the kitchen and the great room. Coffered ceiling with wood planks visually ties this space to the great room. A wall of windows looks out over the covered porch and rear entertaining spaces.

Original art and a contrasting rug shows this room's lovely features.
Modelo de comedor abovedado moderno de tamaño medio abierto con paredes blancas, suelo laminado, chimenea de doble cara, marco de chimenea de ladrillo y suelo negro
Modelo de comedor abovedado moderno de tamaño medio abierto con paredes blancas, suelo laminado, chimenea de doble cara, marco de chimenea de ladrillo y suelo negro
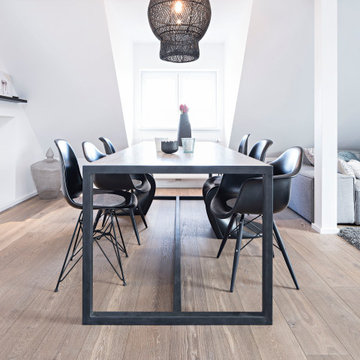
Dieser Tisch wurde von uns entworfen und bei einem unserer Lieferanten in Indonesien produziert. Viele unserer Möbel produzieren wir in Jawa/ Indonesien. Bei einiger unserer Projekte werden die Möbel komplett von uns entworfen und in Asian produziert.

Where else do you visualize spending hours of catching up with your family members than spending it in one room with various seating areas and with food nearby. The dining area is strategically adjacent to the living room to allow more seating areas while talking nonstop.
This spacious dining area is built by ULFBUILT, a custom home builder in Beaver Creek.
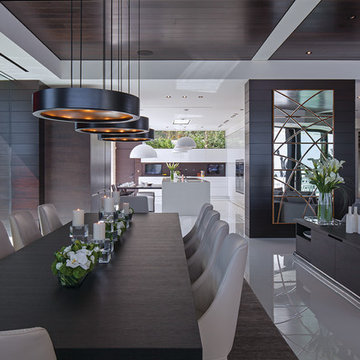
Laurel Way Beverly Hills luxury home modern open plan dining room. Photo by Art Gray Photography.
Imagen de comedor blanco moderno extra grande abierto con suelo blanco y bandeja
Imagen de comedor blanco moderno extra grande abierto con suelo blanco y bandeja

The public area is split into 4 overlapping spaces, centrally separated by the kitchen. Here is a view of the dining hall, looking into the kitchen.
Ejemplo de comedor abovedado contemporáneo grande abierto con paredes blancas, suelo de cemento, suelo gris y madera
Ejemplo de comedor abovedado contemporáneo grande abierto con paredes blancas, suelo de cemento, suelo gris y madera

Foto de comedor abovedado campestre extra grande abierto con paredes blancas, suelo de madera en tonos medios y suelo marrón
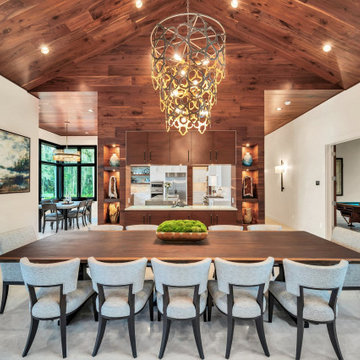
Gorgeous walnut ceiling and marble white floors. Live Edge Dining table with equisite Century chairs. Currey & Co dining room light. RH sconces in hallway. Arteriors Home light for kitchen table.
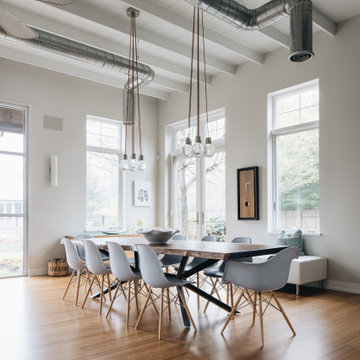
Ejemplo de comedor actual grande abierto con paredes grises, suelo de madera clara y madera
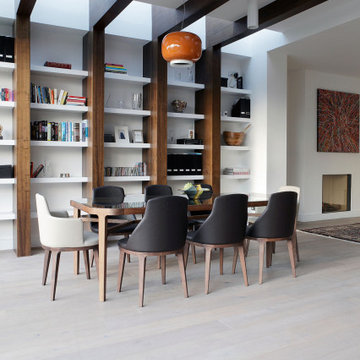
Diseño de comedor actual grande abierto con paredes blancas, todas las chimeneas, marco de chimenea de yeso, suelo gris y vigas vistas
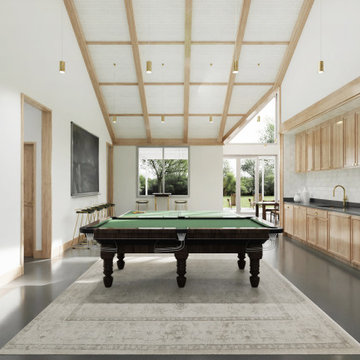
The public area is split into 4 overlapping spaces, centrally separated by the kitchen. Here is a view of the game room and bar.
Imagen de comedor abovedado actual grande abierto con paredes blancas, suelo de cemento, suelo gris y madera
Imagen de comedor abovedado actual grande abierto con paredes blancas, suelo de cemento, suelo gris y madera

This stunning custom four sided glass fireplace with traditional logset boasts the largest flames on the market and safe-to-touch glass with our Patent-Pending dual pane glass cooling system.
Fireplace Manufacturer: Acucraft Fireplaces
Architect: Eigelberger
Contractor: Brikor Associates
Interior Furnishing: Chalissima
5.356 fotos de comedores abiertos con todos los diseños de techos
7
