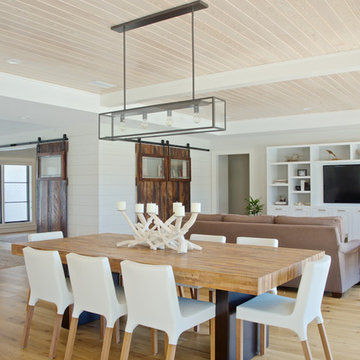16.736 fotos de comedores abiertos con suelo de madera clara
Filtrar por
Presupuesto
Ordenar por:Popular hoy
161 - 180 de 16.736 fotos
Artículo 1 de 3
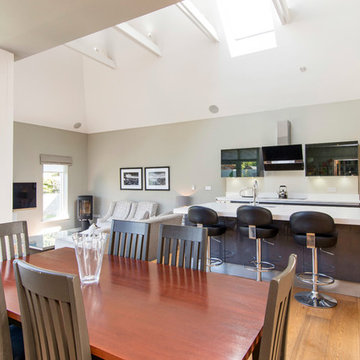
Unknown
Modelo de comedor actual de tamaño medio abierto con paredes beige, suelo de madera clara y estufa de leña
Modelo de comedor actual de tamaño medio abierto con paredes beige, suelo de madera clara y estufa de leña
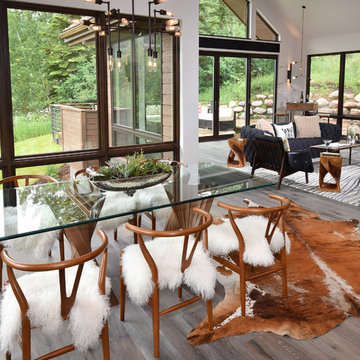
Modelo de comedor contemporáneo grande abierto con paredes grises, suelo de madera clara, todas las chimeneas y marco de chimenea de piedra
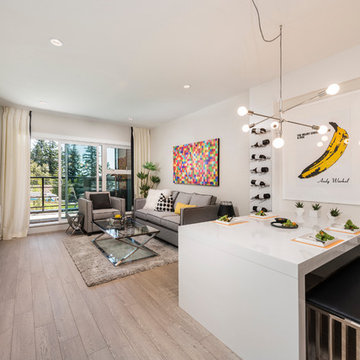
An exclusive enclave of luxurious condo residences in one of BC’s most coveted ocean-side communities.
Kleen Design & Brad Hill Imaging
Imagen de comedor contemporáneo de tamaño medio abierto con paredes blancas y suelo de madera clara
Imagen de comedor contemporáneo de tamaño medio abierto con paredes blancas y suelo de madera clara
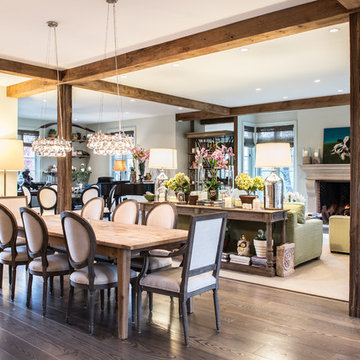
Diseño de comedor campestre grande abierto con paredes beige, suelo de madera clara, todas las chimeneas, marco de chimenea de piedra y suelo marrón
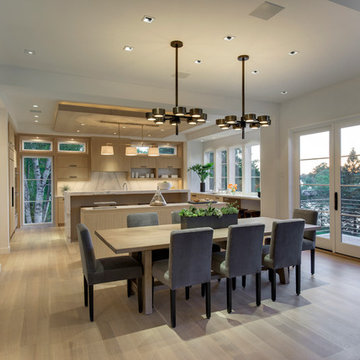
Builder: John Kraemer & Sons, Inc. - Architect: Charlie & Co. Design, Ltd. - Interior Design: Martha O’Hara Interiors - Photo: Spacecrafting Photography
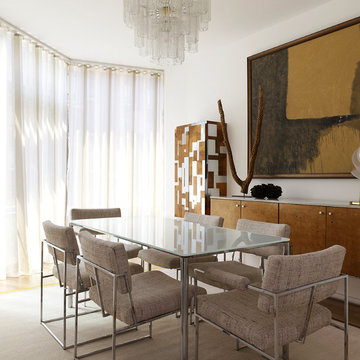
In this renovation, a spare bedroom was removed to expand the living and dining space. The dining room features a Paul Evans cabinet and a Venini chandelier.
Featured in Interior Design, Sept. 2014, p. 216 and Serendipity, Oct. 2014, p. 30.
Renovation, Interior Design, and Furnishing: Luca Andrisani Architect.
Photo: Peter Murdock
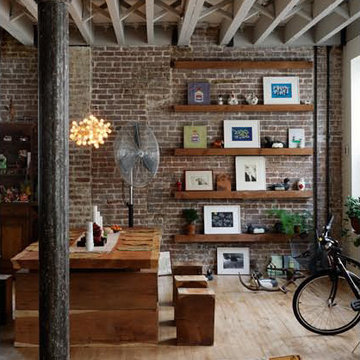
Ejemplo de comedor urbano de tamaño medio abierto sin chimenea con paredes marrones y suelo de madera clara
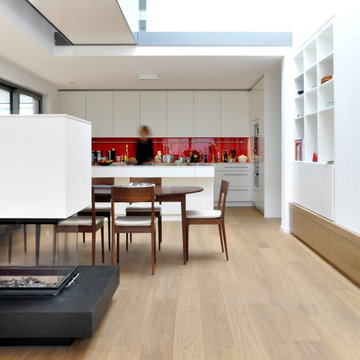
Fotos: Alexander Ehlich, München
Ejemplo de comedor actual grande abierto con paredes blancas, suelo de madera clara, chimenea de doble cara y marco de chimenea de yeso
Ejemplo de comedor actual grande abierto con paredes blancas, suelo de madera clara, chimenea de doble cara y marco de chimenea de yeso

Dining Room Remodel. Custom Dining Table and Buffet. Custom Designed Wall incorporates double sided fireplace/hearth and mantle and shelving wrapping to living room side of the wall. Privacy wall separates entry from dining room with custom glass panels for light and space for art display. New recessed lighting brightens the space with a Nelson Cigar Pendant pays homage to the home's mid-century roots.
photo by Chuck Espinoza
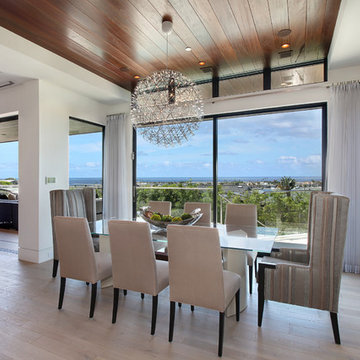
Jeri Koegel Photography
Modelo de comedor contemporáneo de tamaño medio abierto sin chimenea con paredes blancas, suelo de madera clara y suelo marrón
Modelo de comedor contemporáneo de tamaño medio abierto sin chimenea con paredes blancas, suelo de madera clara y suelo marrón
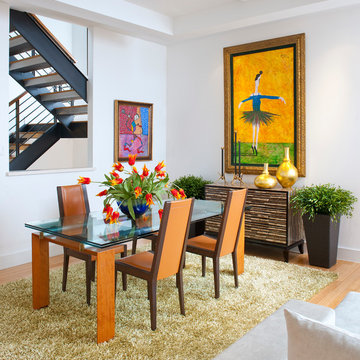
This cozy dining area right off the living space is bright, colorful and inviting! The collection of art makes this area that more interesting.
Design: Wesley-Wayne Interiors
Photo: Dan Piassick
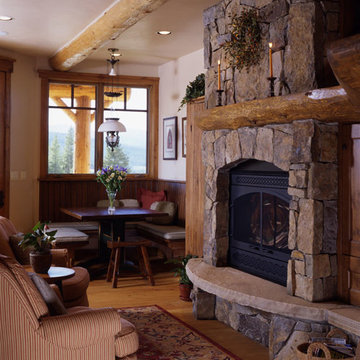
Another moss rock fireplace is the focal point for the casual eating area and kitchen. It's cozy warmth provides just the right touch on cold winter days and chilly spring and fall mornings.
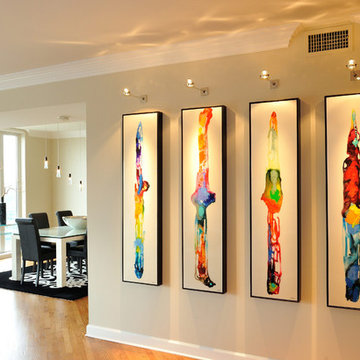
Can MaRae Simone do a bright and colorful room? Absolutely, if that’s what her client wants. This room is bright, airy, light and happy. This colorful artwork was contracted from Phoenix Art Group but this photo could not do it justice. In person, this art positively glistens with a sheen shimmer all over. Artwork is a great way to bring color into any home. “If you’re not comfortable painting the walls,” MaRae says, “artwork can do it for you.”
Design by MaRae Simone, Photography by Terrell Clark

The design of this refined mountain home is rooted in its natural surroundings. Boasting a color palette of subtle earthy grays and browns, the home is filled with natural textures balanced with sophisticated finishes and fixtures. The open floorplan ensures visibility throughout the home, preserving the fantastic views from all angles. Furnishings are of clean lines with comfortable, textured fabrics. Contemporary accents are paired with vintage and rustic accessories.
To achieve the LEED for Homes Silver rating, the home includes such green features as solar thermal water heating, solar shading, low-e clad windows, Energy Star appliances, and native plant and wildlife habitat.
All photos taken by Rachael Boling Photography
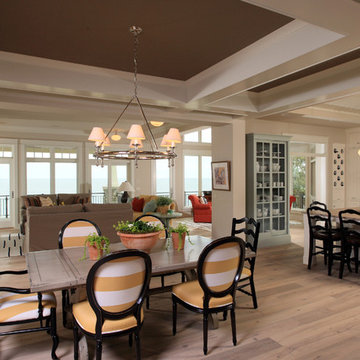
A bright, octagonal shaped sunroom and wraparound deck off the living room give this home its ageless appeal. A private sitting room off the largest master suite provides a peaceful first-floor retreat. Upstairs are two additional bedroom suites and a private sitting area while the walk-out downstairs houses the home’s casual spaces, including a family room, refreshment/snack bar and two additional bedrooms.
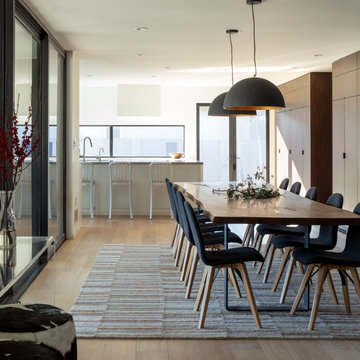
Dining and Kitchen. Floor-to-ceiling sliding glass doors enable indoor/outdoor living. Photo by Scott Hargis.
Foto de comedor actual grande abierto con paredes blancas, suelo de madera clara y suelo beige
Foto de comedor actual grande abierto con paredes blancas, suelo de madera clara y suelo beige
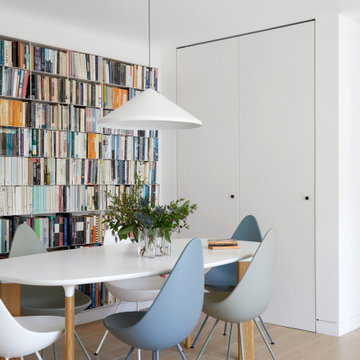
Diseño de comedor contemporáneo pequeño abierto con paredes blancas y suelo de madera clara

Foto de comedor abovedado campestre grande abierto con paredes grises, suelo de madera clara, todas las chimeneas, piedra de revestimiento y suelo marrón

Joinery Banquet Seating to dining area of Kitchen
Imagen de comedor tradicional de tamaño medio abierto con suelo de madera clara, suelo marrón y vigas vistas
Imagen de comedor tradicional de tamaño medio abierto con suelo de madera clara, suelo marrón y vigas vistas
16.736 fotos de comedores abiertos con suelo de madera clara
9
