16.736 fotos de comedores abiertos con suelo de madera clara
Filtrar por
Presupuesto
Ordenar por:Popular hoy
121 - 140 de 16.736 fotos
Artículo 1 de 3
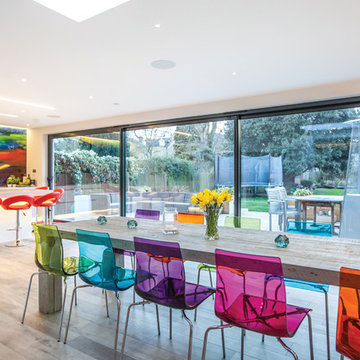
Foto de comedor contemporáneo grande abierto con paredes blancas y suelo de madera clara
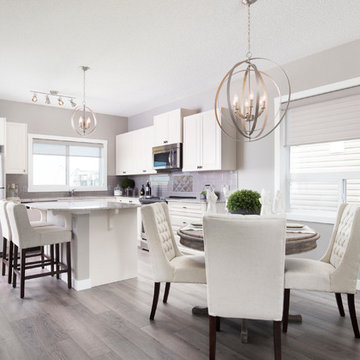
Eymeric Wilding
Modelo de comedor actual de tamaño medio abierto con paredes grises y suelo de madera clara
Modelo de comedor actual de tamaño medio abierto con paredes grises y suelo de madera clara
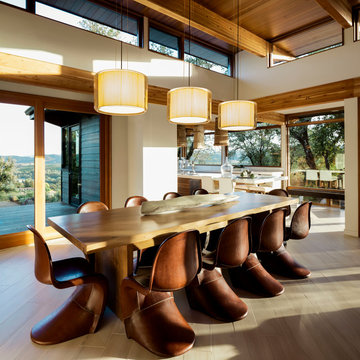
Design by MAS Design in Oakland Ca
For more information on products and design visit http://www.houzz.com/projects/1409139/sonoma-county-organic-modern
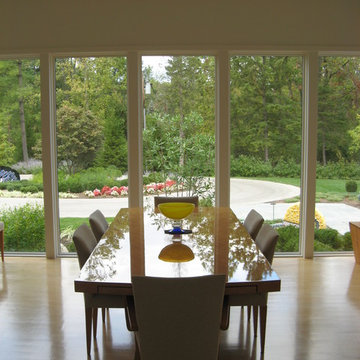
Modelo de comedor moderno de tamaño medio abierto sin chimenea con paredes blancas y suelo de madera clara
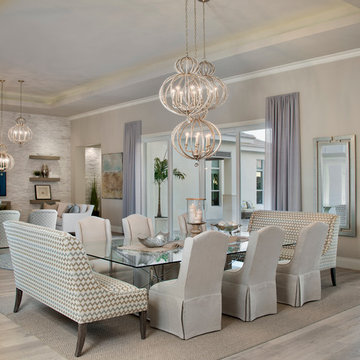
Imagen de comedor contemporáneo grande abierto sin chimenea con paredes beige, suelo de madera clara y suelo marrón
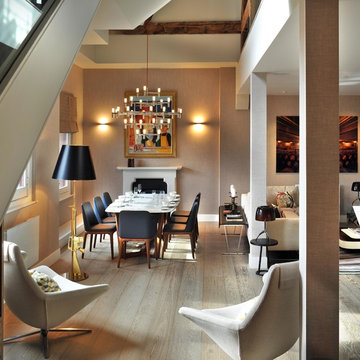
Dining Room with Living space
Photographer: Philip Vile
Modelo de comedor actual de tamaño medio abierto con paredes beige, todas las chimeneas y suelo de madera clara
Modelo de comedor actual de tamaño medio abierto con paredes beige, todas las chimeneas y suelo de madera clara
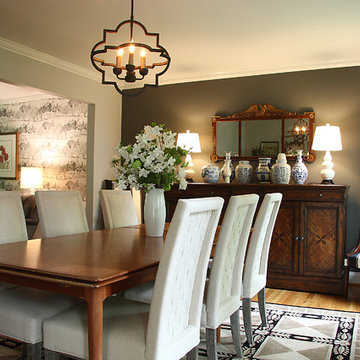
photo by Chuck Thomas
Foto de comedor clásico de tamaño medio abierto con paredes grises y suelo de madera clara
Foto de comedor clásico de tamaño medio abierto con paredes grises y suelo de madera clara
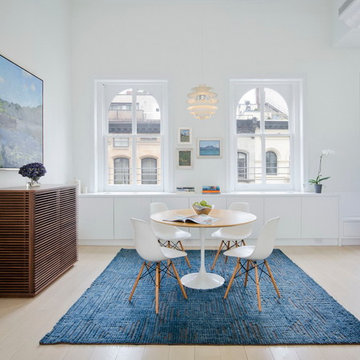
A young couple with three small children purchased this full floor loft in Tribeca in need of a gut renovation. The existing apartment was plagued with awkward spaces, limited natural light and an outdated décor. It was also lacking the required third child’s bedroom desperately needed for their newly expanded family. StudioLAB aimed for a fluid open-plan layout in the larger public spaces while creating smaller, tighter quarters in the rear private spaces to satisfy the family’s programmatic wishes. 3 small children’s bedrooms were carved out of the rear lower level connected by a communal playroom and a shared kid’s bathroom. Upstairs, the master bedroom and master bathroom float above the kid’s rooms on a mezzanine accessed by a newly built staircase. Ample new storage was built underneath the staircase as an extension of the open kitchen and dining areas. A custom pull out drawer containing the food and water bowls was installed for the family’s two dogs to be hidden away out of site when not in use. All wall surfaces, existing and new, were limited to a bright but warm white finish to create a seamless integration in the ceiling and wall structures allowing the spatial progression of the space and sculptural quality of the midcentury modern furniture pieces and colorful original artwork, painted by the wife’s brother, to enhance the space. The existing tin ceiling was left in the living room to maximize ceiling heights and remain a reminder of the historical details of the original construction. A new central AC system was added with an exposed cylindrical duct running along the long living room wall. A small office nook was built next to the elevator tucked away to be out of site.
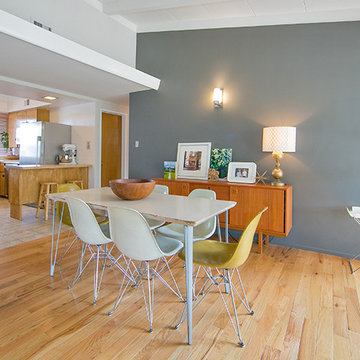
A view beyond the Dining Table shows the original cabinets in the kitchen. OCModHomes.com
Diseño de comedor retro de tamaño medio abierto con paredes grises y suelo de madera clara
Diseño de comedor retro de tamaño medio abierto con paredes grises y suelo de madera clara
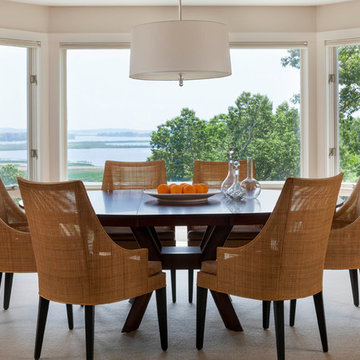
Ejemplo de comedor clásico renovado de tamaño medio abierto sin chimenea con paredes beige, suelo de madera clara y suelo marrón
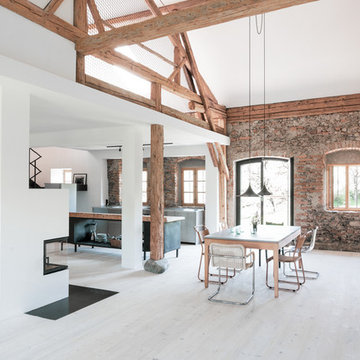
Modelo de comedor campestre abierto con paredes blancas, suelo de madera clara y suelo beige

Modelo de comedor costero abierto con paredes blancas, suelo de madera clara, suelo beige y vigas vistas

Modern family and dining room with built-in media unit.
Foto de comedor minimalista grande abierto sin chimenea con paredes beige, suelo de madera clara, suelo beige y panelado
Foto de comedor minimalista grande abierto sin chimenea con paredes beige, suelo de madera clara, suelo beige y panelado
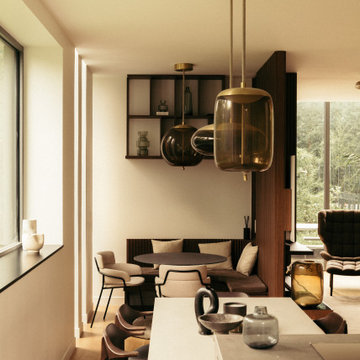
Foto de comedor contemporáneo pequeño abierto sin chimenea con paredes blancas, suelo de madera clara y suelo marrón

Ici l'espace repas fait aussi office de bureau! la table console se déplie en largeur et peut ainsi recevoir jusqu'à 6 convives mais également être utilisée comme bureau confortable pour l'étudiante qui occupe les lieux. La pièce de vie est séparée de l'espace nuit par un ensemble de menuiseries sur mesure comprenant une niche ouverte avec prises intégrées et un claustra de séparation graphique et aéré pour une perception d'espace optimale et graphique (papier peint en arrière plan)

Liadesign
Imagen de comedor blanco contemporáneo grande abierto con paredes grises, suelo de madera clara y papel pintado
Imagen de comedor blanco contemporáneo grande abierto con paredes grises, suelo de madera clara y papel pintado
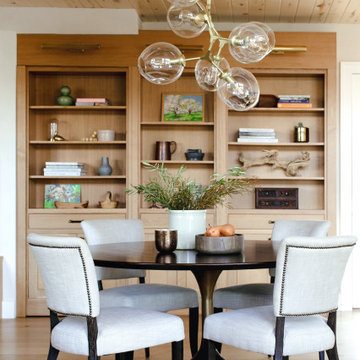
This home was a joy to work on! Check back for more information and a blog on the project soon.
Photographs by Jordan Katz
Interior Styling by Kristy Oatman
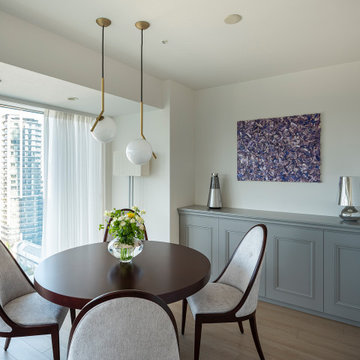
Ejemplo de comedor tradicional renovado de tamaño medio abierto sin chimenea con paredes blancas y suelo de madera clara
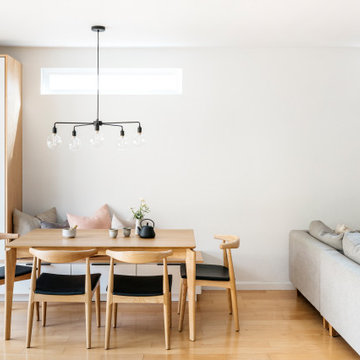
We lovingly named this project our Hide & Seek House. Our clients had done a full home renovation a decade prior, but they realized that they had not built in enough storage in their home, leaving their main living spaces cluttered and chaotic. They commissioned us to bring simplicity and order back into their home with carefully planned custom casework in their entryway, living room, dining room and kitchen. We blended the best of Scandinavian and Japanese interiors to create a calm, minimal, and warm space for our clients to enjoy.

Ejemplo de comedor abovedado contemporáneo abierto con paredes blancas, suelo de madera clara, suelo beige, vigas vistas y madera
16.736 fotos de comedores abiertos con suelo de madera clara
7