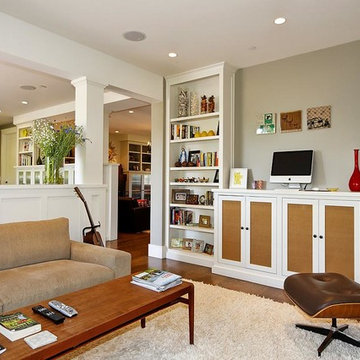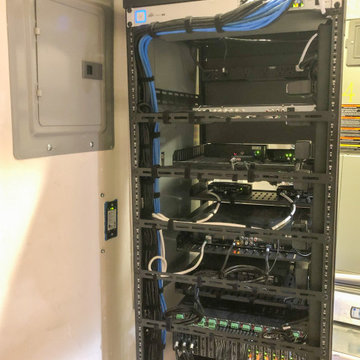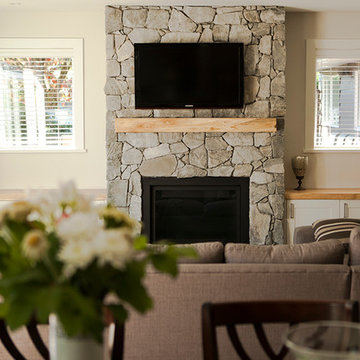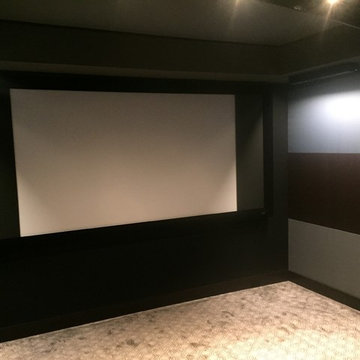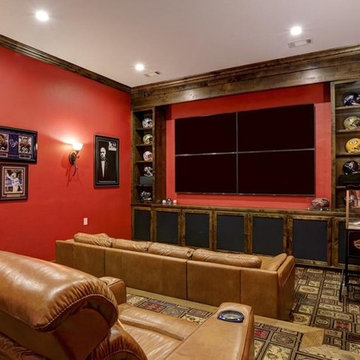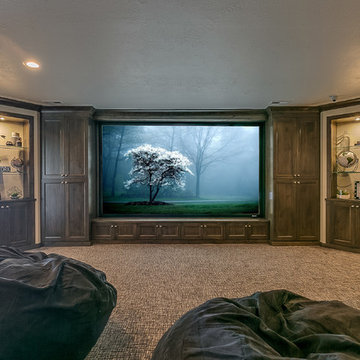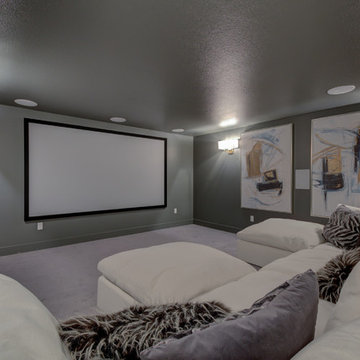1.406 fotos de cines en casa de estilo americano
Filtrar por
Presupuesto
Ordenar por:Popular hoy
181 - 200 de 1406 fotos
Artículo 1 de 2
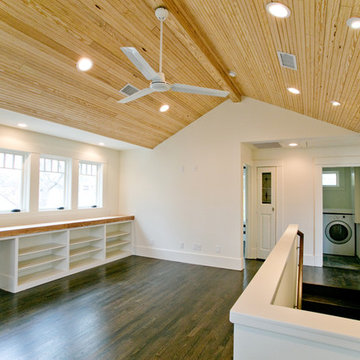
Photos by Simply Photography
Imagen de cine en casa de estilo americano de tamaño medio
Imagen de cine en casa de estilo americano de tamaño medio
Encuentra al profesional adecuado para tu proyecto
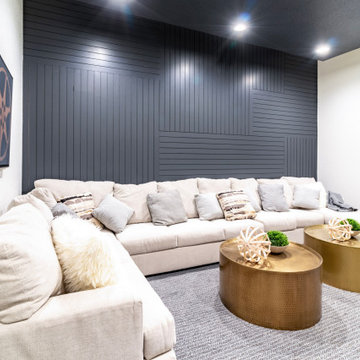
Living at The Canyons you’ll be surrounded by natural beauty while exploring the best of San Antonio, Texas in THE ideal location to suit your lifestyle.The Canyons at Scenic Loop is a gated community, offering homesites from .5 to 1.5 acres. These affordable luxury estate properties built by VE Luxury Homes are custom built dream homes in the heart of the desirable Texas Hill Country with the most relaxing stunning views in San Antonio. https://veluxuryhomes.com/the-canyons-at-scenic-loop-in-san-antonio-tx/
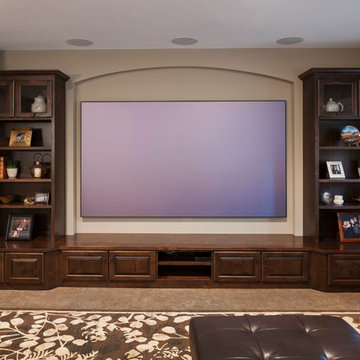
A projection screen TV with knotty alder cabinets and built-ins;
Modelo de cine en casa abierto de estilo americano grande con paredes marrones, moqueta, pantalla de proyección y suelo marrón
Modelo de cine en casa abierto de estilo americano grande con paredes marrones, moqueta, pantalla de proyección y suelo marrón
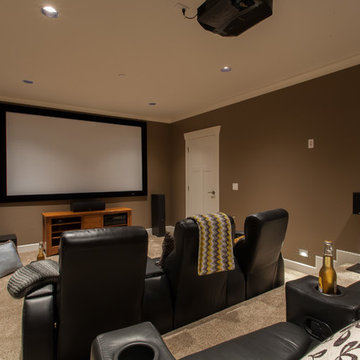
Victoria Achtymichuk Photography
Foto de cine en casa cerrado de estilo americano de tamaño medio con paredes marrones, moqueta y pantalla de proyección
Foto de cine en casa cerrado de estilo americano de tamaño medio con paredes marrones, moqueta y pantalla de proyección
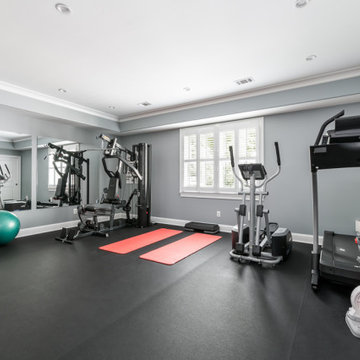
Our clients longed for a home theatre and a dedicated work out space. We designed an addition to their home that would give them all of the extra living space they needed and it looks like it has always been part of their home.
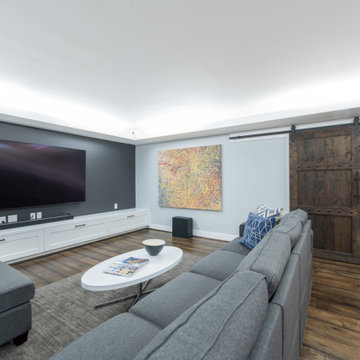
Completed in 2019, this is a home we completed for client who initially engaged us to remodeled their 100 year old classic craftsman bungalow on Seattle’s Queen Anne Hill. During our initial conversation, it became readily apparent that their program was much larger than a remodel could accomplish and the conversation quickly turned toward the design of a new structure that could accommodate a growing family, a live-in Nanny, a variety of entertainment options and an enclosed garage – all squeezed onto a compact urban corner lot.
Project entitlement took almost a year as the house size dictated that we take advantage of several exceptions in Seattle’s complex zoning code. After several meetings with city planning officials, we finally prevailed in our arguments and ultimately designed a 4 story, 3800 sf house on a 2700 sf lot. The finished product is light and airy with a large, open plan and exposed beams on the main level, 5 bedrooms, 4 full bathrooms, 2 powder rooms, 2 fireplaces, 4 climate zones, a huge basement with a home theatre, guest suite, climbing gym, and an underground tavern/wine cellar/man cave. The kitchen has a large island, a walk-in pantry, a small breakfast area and access to a large deck. All of this program is capped by a rooftop deck with expansive views of Seattle’s urban landscape and Lake Union.
Unfortunately for our clients, a job relocation to Southern California forced a sale of their dream home a little more than a year after they settled in after a year project. The good news is that in Seattle’s tight housing market, in less than a week they received several full price offers with escalator clauses which allowed them to turn a nice profit on the deal.
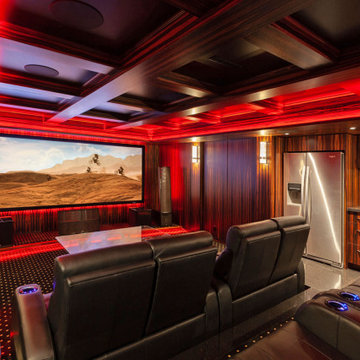
Custom woodwork defines this incredible Home Theater. Martin Logan electrostatic speakers, with full in ceiling Dolby Atmos deliver incredible sound. The 155" Stewart filmscreen is lit with a top of the line JVC 4K HDR projector recessed into the ceiling...
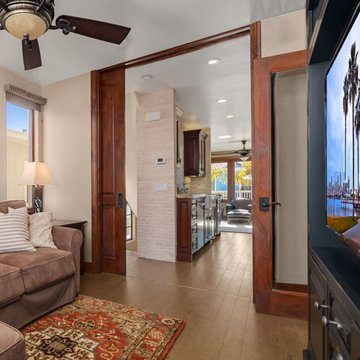
Second floor home theater. Full-height wood pocket doors keep space open while providing acoustic privacy when necessary. Doors also allow the space to have a secondary function as a bedroom suite.
Photo by homeowner
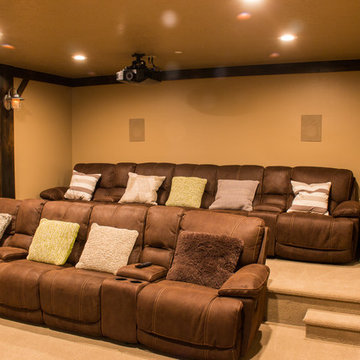
Diseño de cine en casa cerrado de estilo americano de tamaño medio con paredes beige, moqueta, pantalla de proyección y suelo beige
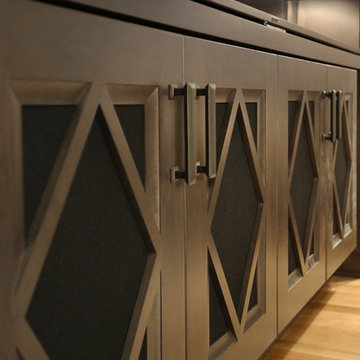
Diseño de cine en casa abierto de estilo americano grande con paredes marrones, suelo de madera clara y pared multimedia
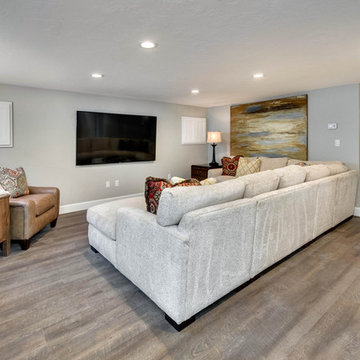
Diseño de cine en casa abierto de estilo americano de tamaño medio con paredes grises, suelo de madera clara y televisor colgado en la pared
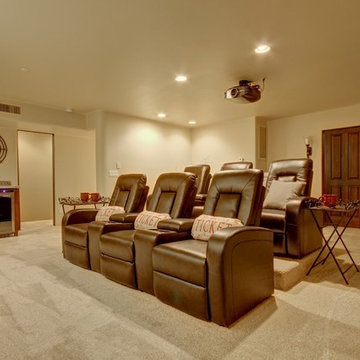
Modelo de cine en casa abierto de estilo americano grande con paredes beige, moqueta y pantalla de proyección
1.406 fotos de cines en casa de estilo americano
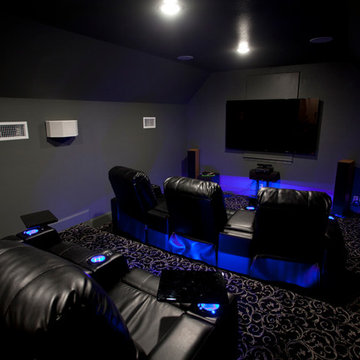
David White
Modelo de cine en casa cerrado de estilo americano grande con paredes grises, moqueta y televisor colgado en la pared
Modelo de cine en casa cerrado de estilo americano grande con paredes grises, moqueta y televisor colgado en la pared
10
