34 fotos de cines en casa de estilo americano con paredes blancas
Filtrar por
Presupuesto
Ordenar por:Popular hoy
1 - 20 de 34 fotos
Artículo 1 de 3

Foto de cine en casa cerrado de estilo americano extra grande con moqueta, pantalla de proyección, suelo multicolor y paredes blancas
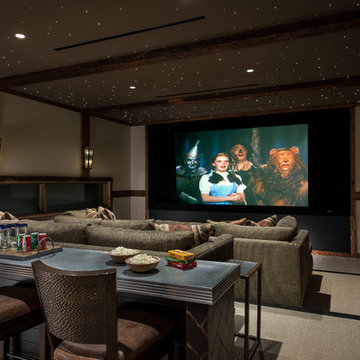
Diseño de cine en casa cerrado de estilo americano con paredes blancas, moqueta, pantalla de proyección y suelo beige
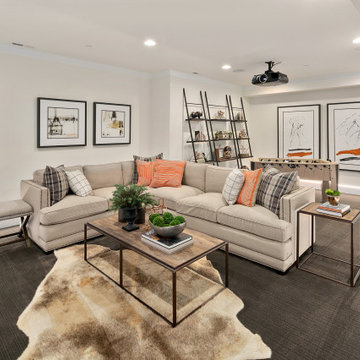
Media room with 100+ in projector screen
Foto de cine en casa cerrado de estilo americano grande con paredes blancas, moqueta, pantalla de proyección y suelo gris
Foto de cine en casa cerrado de estilo americano grande con paredes blancas, moqueta, pantalla de proyección y suelo gris
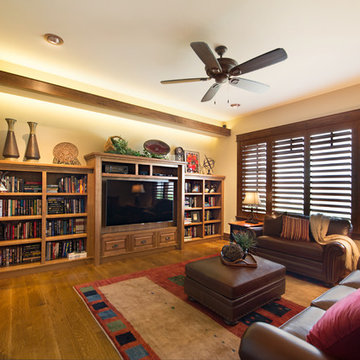
Agnieszka Wormus - A Brilliant Photo
Foto de cine en casa cerrado de estilo americano grande con paredes blancas, suelo de madera en tonos medios y televisor colgado en la pared
Foto de cine en casa cerrado de estilo americano grande con paredes blancas, suelo de madera en tonos medios y televisor colgado en la pared
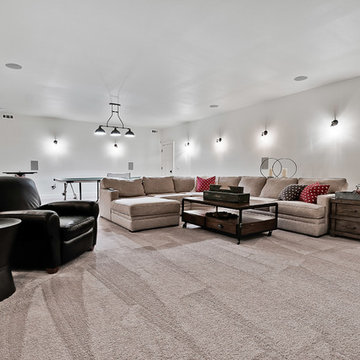
The Theater/Game room is built under the garage, completed with ICF block walls.
Imagen de cine en casa cerrado de estilo americano extra grande con paredes blancas, suelo de baldosas de cerámica, televisor colgado en la pared y suelo beige
Imagen de cine en casa cerrado de estilo americano extra grande con paredes blancas, suelo de baldosas de cerámica, televisor colgado en la pared y suelo beige
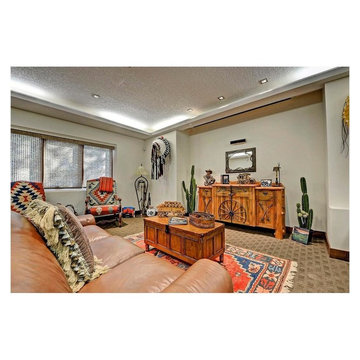
Modelo de cine en casa cerrado de estilo americano grande con paredes blancas, moqueta, pantalla de proyección y suelo beige
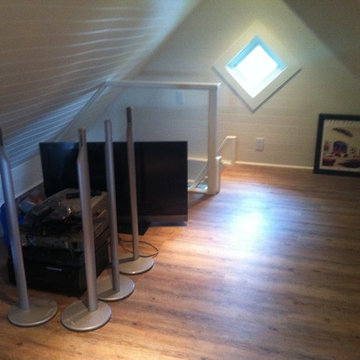
This is the TV area of the attic. Opening awning style vinyl window custom manufactured for diamond installation.
Imagen de cine en casa de estilo americano de tamaño medio con paredes blancas
Imagen de cine en casa de estilo americano de tamaño medio con paredes blancas
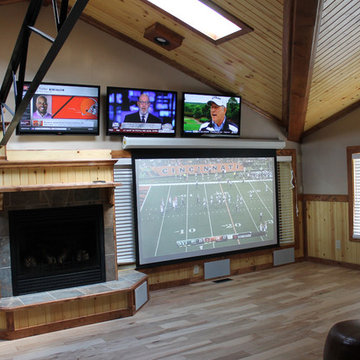
RadioActive Electronics was created to serve a need to homeowners and businesses seeking help with installation of new technology in audio and video products like televisions, home theater systems, and the integration of sound and video systems for commercial establishments. We specialize in security and home theater and we seek a long-lasting relationship with our customers.
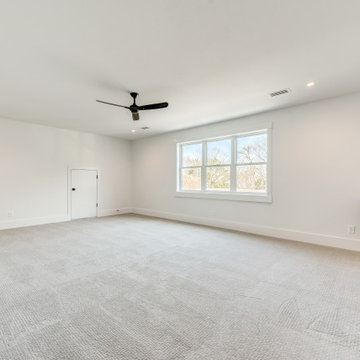
Imagen de cine en casa cerrado de estilo americano grande con paredes blancas, moqueta, televisor colgado en la pared y suelo gris
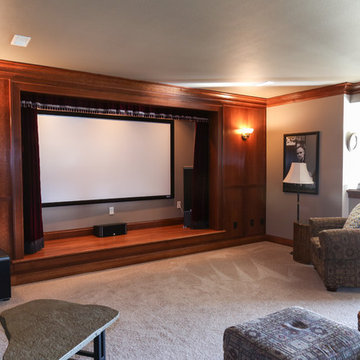
Imagen de cine en casa cerrado de estilo americano de tamaño medio con paredes blancas, moqueta, pantalla de proyección y suelo beige
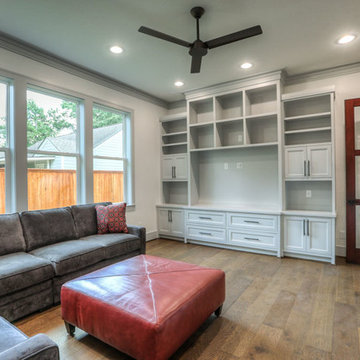
media/ play room
Ejemplo de cine en casa cerrado de estilo americano de tamaño medio con paredes blancas, suelo de madera en tonos medios, pared multimedia y suelo marrón
Ejemplo de cine en casa cerrado de estilo americano de tamaño medio con paredes blancas, suelo de madera en tonos medios, pared multimedia y suelo marrón
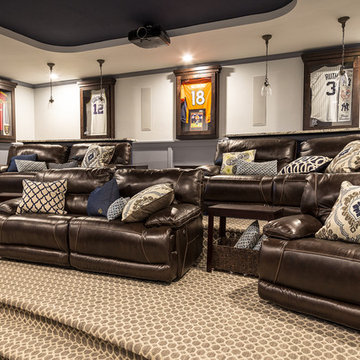
Imagine This Photography
Foto de cine en casa cerrado de estilo americano grande con paredes blancas, moqueta y pantalla de proyección
Foto de cine en casa cerrado de estilo americano grande con paredes blancas, moqueta y pantalla de proyección
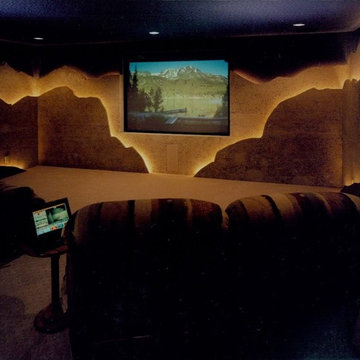
Diseño de cine en casa abierto de estilo americano de tamaño medio con paredes blancas, moqueta y pared multimedia

Foto de cine en casa de estilo americano de tamaño medio con paredes blancas y suelo de madera en tonos medios
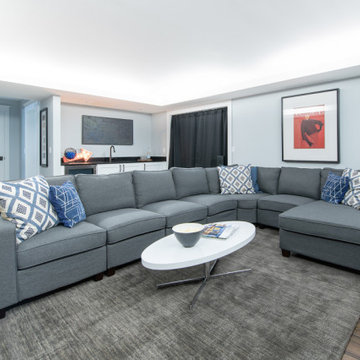
Completed in 2019, this is a home we completed for client who initially engaged us to remodeled their 100 year old classic craftsman bungalow on Seattle’s Queen Anne Hill. During our initial conversation, it became readily apparent that their program was much larger than a remodel could accomplish and the conversation quickly turned toward the design of a new structure that could accommodate a growing family, a live-in Nanny, a variety of entertainment options and an enclosed garage – all squeezed onto a compact urban corner lot.
Project entitlement took almost a year as the house size dictated that we take advantage of several exceptions in Seattle’s complex zoning code. After several meetings with city planning officials, we finally prevailed in our arguments and ultimately designed a 4 story, 3800 sf house on a 2700 sf lot. The finished product is light and airy with a large, open plan and exposed beams on the main level, 5 bedrooms, 4 full bathrooms, 2 powder rooms, 2 fireplaces, 4 climate zones, a huge basement with a home theatre, guest suite, climbing gym, and an underground tavern/wine cellar/man cave. The kitchen has a large island, a walk-in pantry, a small breakfast area and access to a large deck. All of this program is capped by a rooftop deck with expansive views of Seattle’s urban landscape and Lake Union.
Unfortunately for our clients, a job relocation to Southern California forced a sale of their dream home a little more than a year after they settled in after a year project. The good news is that in Seattle’s tight housing market, in less than a week they received several full price offers with escalator clauses which allowed them to turn a nice profit on the deal.
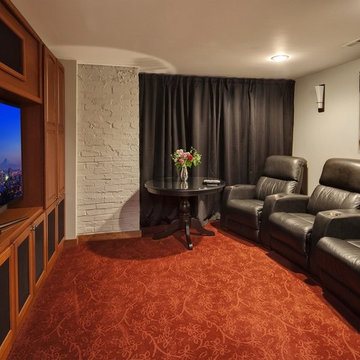
From the fantastic media room to the vaulted ceiling in the living room, this home just begs to have the big game on every television in the house. Follow it up with a game of cards and quiet views in the dining room or a toast on the back patio.
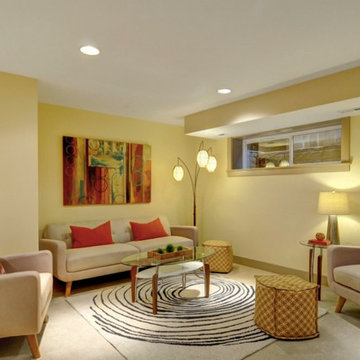
we stylized the family/media room with an easy going mid century feel. the colorful accent pillows, poofs, wall art and area rug create an inviting play and entertainment space to "chillax".
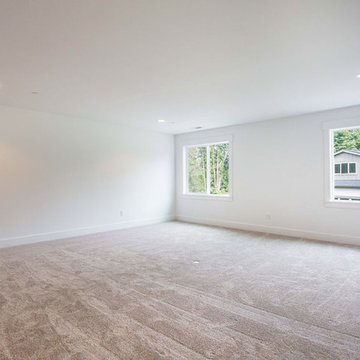
Bonus room
Modelo de cine en casa cerrado de estilo americano con paredes blancas, moqueta y suelo beige
Modelo de cine en casa cerrado de estilo americano con paredes blancas, moqueta y suelo beige
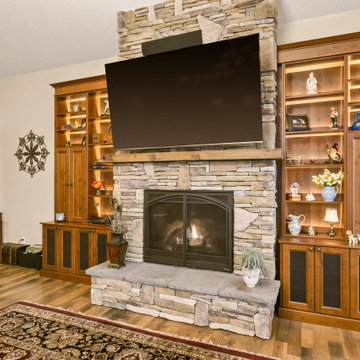
The living room feels like a cabin with this stone chimney. Back lit display shelves give this a library look.
Foto de cine en casa abierto y blanco de estilo americano grande con paredes blancas, suelo de madera en tonos medios, televisor colgado en la pared y suelo marrón
Foto de cine en casa abierto y blanco de estilo americano grande con paredes blancas, suelo de madera en tonos medios, televisor colgado en la pared y suelo marrón
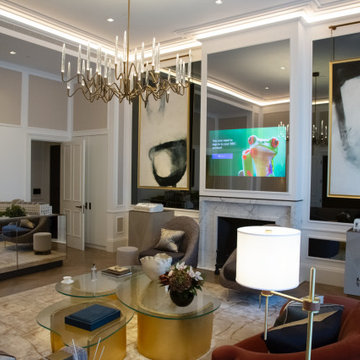
TV mirror Overmantels
Modelo de cine en casa de estilo americano de tamaño medio con paredes blancas y pared multimedia
Modelo de cine en casa de estilo americano de tamaño medio con paredes blancas y pared multimedia
34 fotos de cines en casa de estilo americano con paredes blancas
1