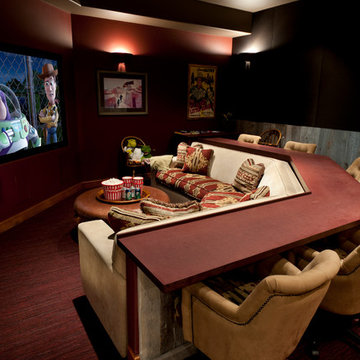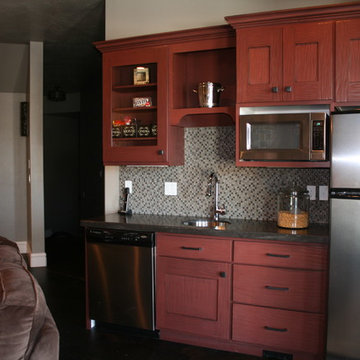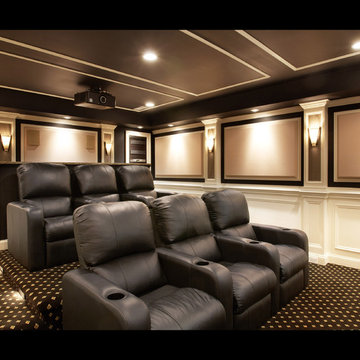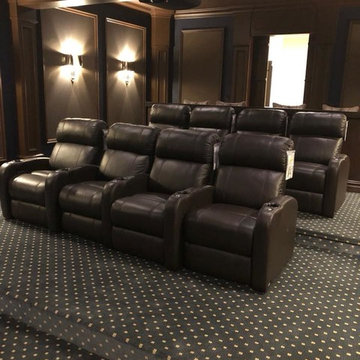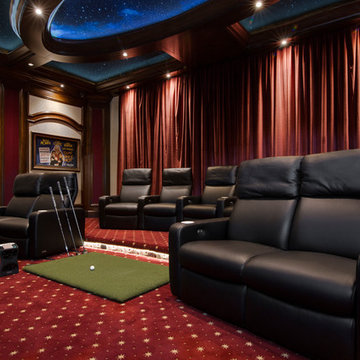3.701 fotos de cines en casa clásicos negros
Filtrar por
Presupuesto
Ordenar por:Popular hoy
161 - 180 de 3701 fotos
Artículo 1 de 3
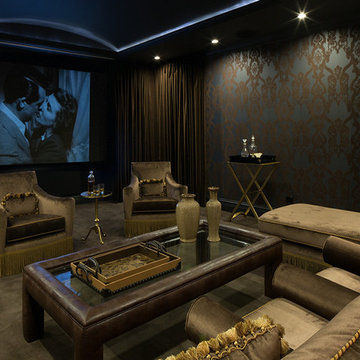
Wittefini
Imagen de cine en casa cerrado tradicional grande con paredes azules, moqueta, pantalla de proyección y suelo gris
Imagen de cine en casa cerrado tradicional grande con paredes azules, moqueta, pantalla de proyección y suelo gris
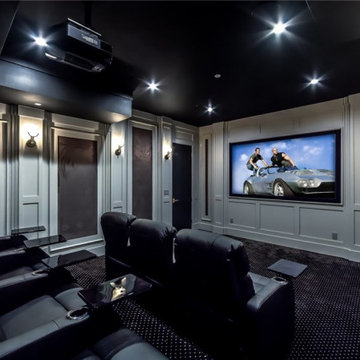
This home and separate fun room (cabana) has an open floor plan with a living room with fireplace, dining room, and home theater. Custom marble countertops, brushed black stainless-steel appliances, a center island with bar seating, a butler's pantry with walk-in pantry, and a breakfast room with sliding doors to the patio are all featured in this gourmet kitchen. A comfortable family room with custom built-ins, a fireplace with marble mantle, and sliding pocket doors to a covered patio connects to the kitchen. Large grassy area, BBQ with bar seating, pool/spa, and attached leisure room (cabana) with HVAC and three-quarter bath in the backyard. A pitched white oak ceiling with beam design, fireplace with brick accent wall, custom built-ins with espresso machine and refrigerator, huge master balcony, and two walk-in closets with bespoke lighting and generous vanity characterize the spacious master bedroom. Custom tilework, as well as a huge dual shower with accent lighting and marble slabs, are included in the master bath. High ceilings, unique tilework, brickwork, and woodwork throughout, solar panel system, surround sound speakers, and other entertainer/designer touches round out the home.
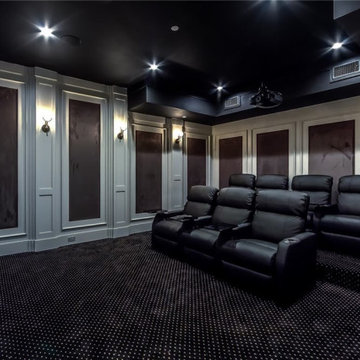
This home and separate fun room (cabana) has an open floor plan with a living room with fireplace, dining room, and home theater. Custom marble countertops, brushed black stainless-steel appliances, a center island with bar seating, a butler's pantry with walk-in pantry, and a breakfast room with sliding doors to the patio are all featured in this gourmet kitchen. A comfortable family room with custom built-ins, a fireplace with marble mantle, and sliding pocket doors to a covered patio connects to the kitchen. Large grassy area, BBQ with bar seating, pool/spa, and attached leisure room (cabana) with HVAC and three-quarter bath in the backyard. A pitched white oak ceiling with beam design, fireplace with brick accent wall, custom built-ins with espresso machine and refrigerator, huge master balcony, and two walk-in closets with bespoke lighting and generous vanity characterize the spacious master bedroom. Custom tilework, as well as a huge dual shower with accent lighting and marble slabs, are included in the master bath. High ceilings, unique tilework, brickwork, and woodwork throughout, solar panel system, surround sound speakers, and other entertainer/designer touches round out the home.
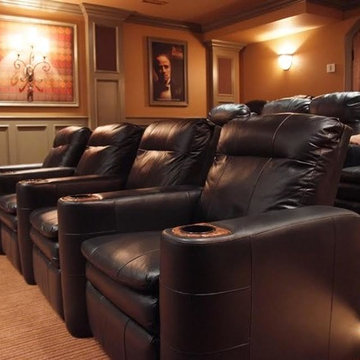
Modelo de cine en casa cerrado tradicional de tamaño medio con paredes beige, moqueta y suelo marrón
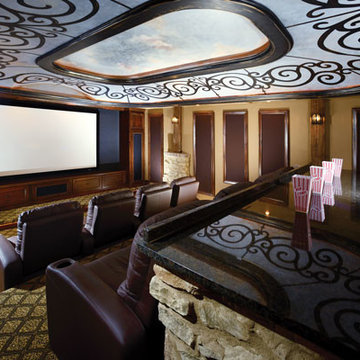
This old world home theater was designed to give a feeling that you were sitting in a atrium looking up through a iron and glass window at a stormy night. The rock, brick and wood accents are all accents used on the exterior of the home and bring the outdoors in. The leopard print carpet added to the outdoor theme in a elegant design.
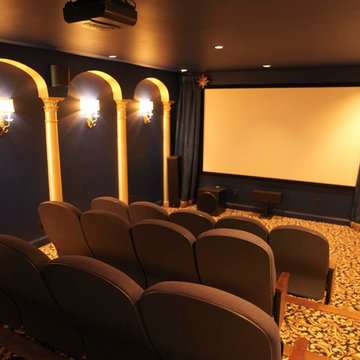
Home theater/Media Room
Photo: Walter Gresham
Modelo de cine en casa cerrado clásico de tamaño medio con paredes azules, moqueta y pantalla de proyección
Modelo de cine en casa cerrado clásico de tamaño medio con paredes azules, moqueta y pantalla de proyección
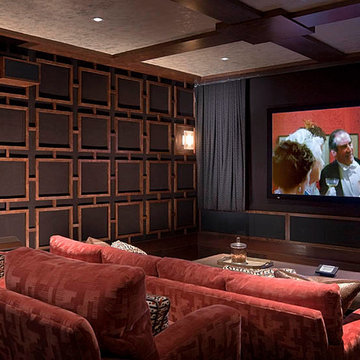
Photo by Scott Frances.
The furnishings in this custom-designed luxury vacation house are from high-end design trade showrooms and antiques dealers.
This custom designed home theater was featured in Architectural Digest Russia.
Also published in Luxe magazine Winter 2010.
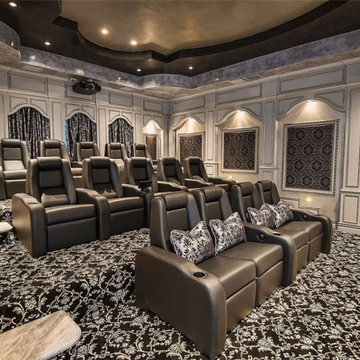
#SmartHome #LosAngeles #California #Control4 #Audio #Video #HomeAutomation #HomeTheater #LightingControl #MusicDiterbution #StructuredWiring #videosurveillance #Intercom #Upgrade #SecuritySystem #Consultant #MotionSensor #DoorControl #HVACcontrol #EnvironmentalMonitoring #RemoteControl #WindowControl #Alarm #Technology #Design #NewConstruction #Remodel #Movienight #homesforsale #realestate #sellahome #larealestate #readytosell #justlisted #homeinspection #realtor #homesweethome #luxuryrealestate #buyahome #lovewhereyoulive #realestatemarket #realestatelife #buyingahome #sold #listing #openhouse #seller #luxuryhomes #escrow #investment #wealth #business #lovemyjob
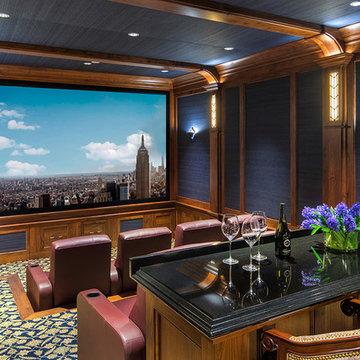
Admit One Home Systems
Edina, MN
Ejemplo de cine en casa cerrado tradicional con paredes azules, moqueta, pantalla de proyección y suelo multicolor
Ejemplo de cine en casa cerrado tradicional con paredes azules, moqueta, pantalla de proyección y suelo multicolor
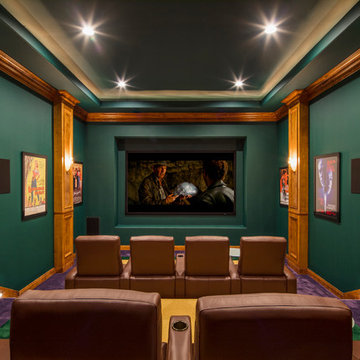
tre dunham - fine focus photography
Modelo de cine en casa cerrado tradicional extra grande con paredes verdes, moqueta, pantalla de proyección y suelo violeta
Modelo de cine en casa cerrado tradicional extra grande con paredes verdes, moqueta, pantalla de proyección y suelo violeta
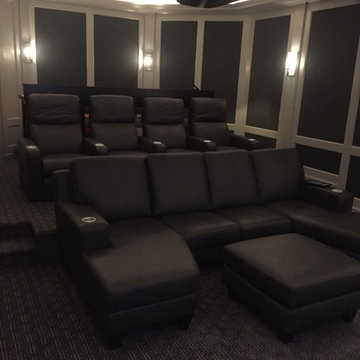
Ejemplo de cine en casa cerrado clásico de tamaño medio con paredes grises, moqueta y pantalla de proyección
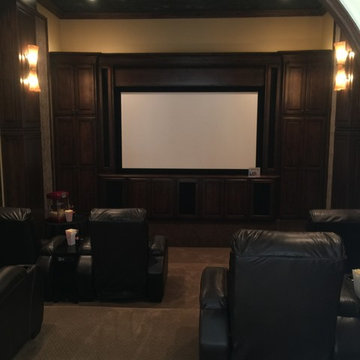
Imagen de cine en casa cerrado clásico de tamaño medio con paredes beige, moqueta, pantalla de proyección y suelo marrón
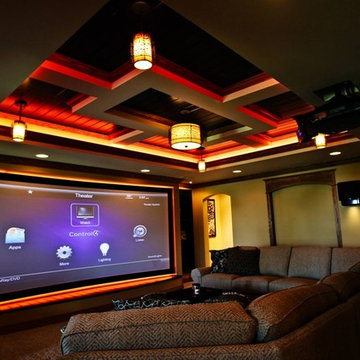
Foto de cine en casa cerrado clásico de tamaño medio con paredes beige, moqueta y pantalla de proyección
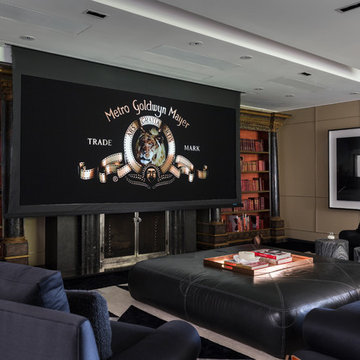
Projector unrolls from the ceiling, offers both standard and wide screen imagery.
Ejemplo de cine en casa abierto clásico extra grande con paredes beige, moqueta, pared multimedia y suelo negro
Ejemplo de cine en casa abierto clásico extra grande con paredes beige, moqueta, pared multimedia y suelo negro
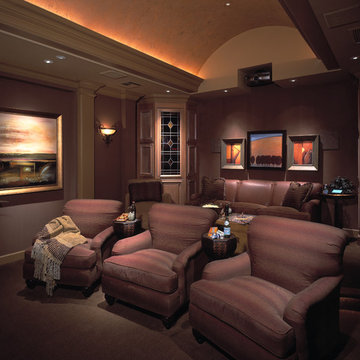
Diseño de cine en casa cerrado tradicional grande con paredes púrpuras, moqueta y suelo violeta
3.701 fotos de cines en casa clásicos negros
9
