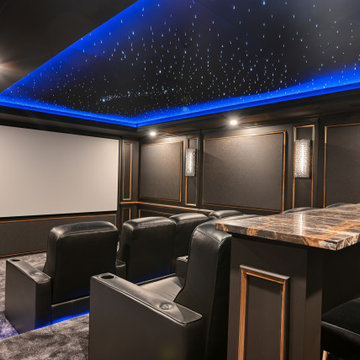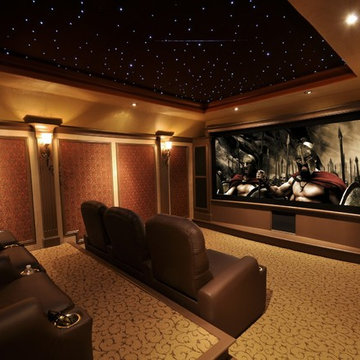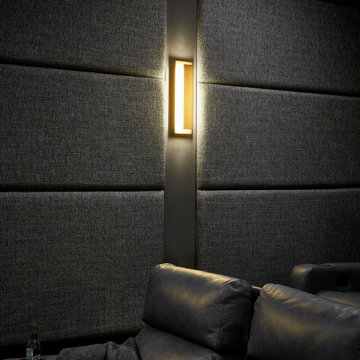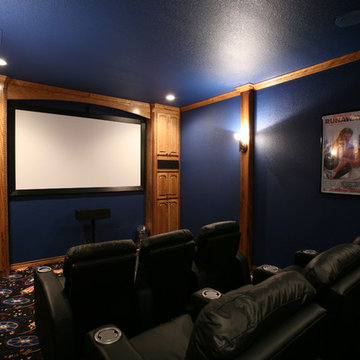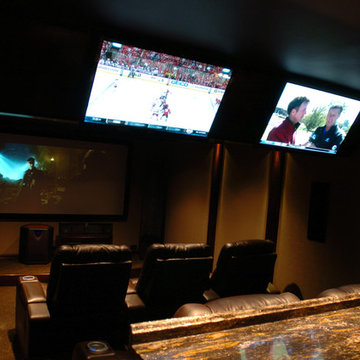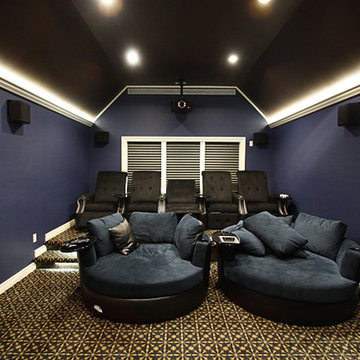3.701 fotos de cines en casa clásicos negros
Filtrar por
Presupuesto
Ordenar por:Popular hoy
81 - 100 de 3701 fotos
Artículo 1 de 3
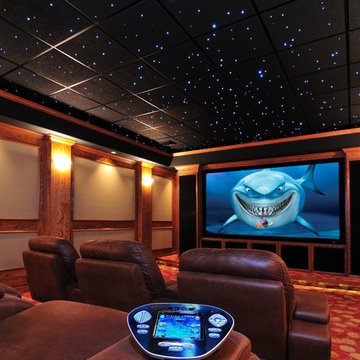
Clint Buhler
Foto de cine en casa cerrado clásico grande con moqueta y pantalla de proyección
Foto de cine en casa cerrado clásico grande con moqueta y pantalla de proyección
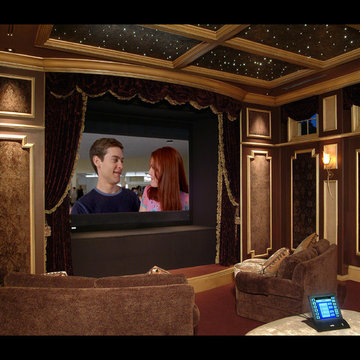
Foto de cine en casa cerrado clásico grande con paredes marrones, moqueta, pantalla de proyección y suelo rojo
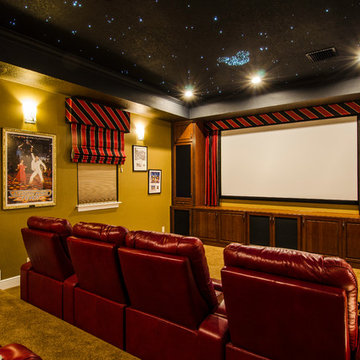
Theater room designed for customer with LED pin light ceiling. In cabinet Klipsch theater speakers, automatic curtains on screen and windows, 106 inch Prjection screen. Controlled on control 4.
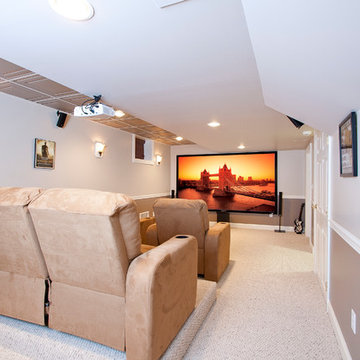
Imagen de cine en casa cerrado clásico de tamaño medio con paredes multicolor, moqueta, pantalla de proyección y suelo beige
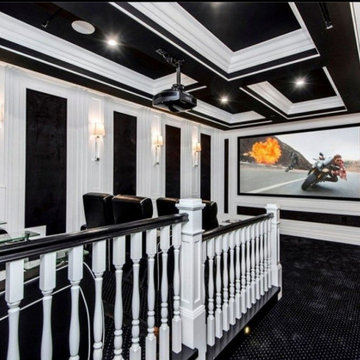
Foto de cine en casa cerrado tradicional grande con paredes negras, moqueta, pantalla de proyección y suelo negro
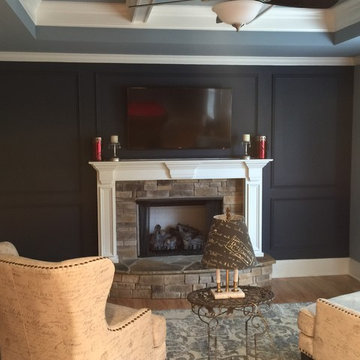
Imagen de cine en casa cerrado tradicional de tamaño medio con paredes grises y suelo de madera en tonos medios
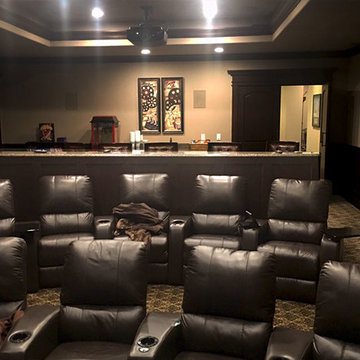
Foto de cine en casa cerrado clásico grande con paredes beige, moqueta y pantalla de proyección
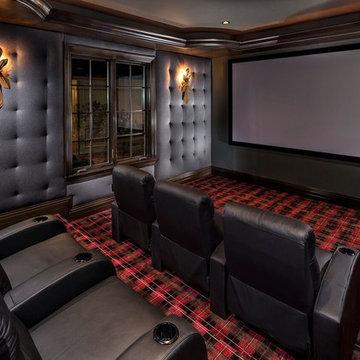
David Guettler
Imagen de cine en casa cerrado tradicional con paredes grises, moqueta, pared multimedia y suelo multicolor
Imagen de cine en casa cerrado tradicional con paredes grises, moqueta, pared multimedia y suelo multicolor
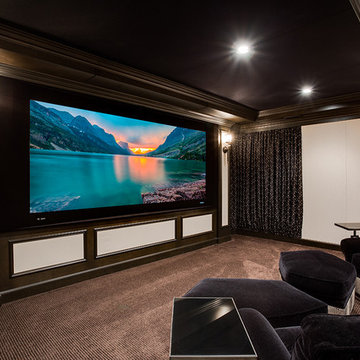
Gramophone and its Design & Build team worked together to design and create this elegant but casual theater, inspired by and evolved from the aesthetics of the client's yacht. Black mohair and alligator leather textures along with vintage touches set this space apart from others considered off the shelf. To keep the space neat, the projector was hidden away in a projector room behind the theater, while components were nestled away in a rack tower. As well as that the video quality and in-wall Meridian sound system could rival that of any Baltimore home theater. Photography by Maryland Photography, Inc.

Camp Wobegon is a nostalgic waterfront retreat for a multi-generational family. The home's name pays homage to a radio show the homeowner listened to when he was a child in Minnesota. Throughout the home, there are nods to the sentimental past paired with modern features of today.
The five-story home sits on Round Lake in Charlevoix with a beautiful view of the yacht basin and historic downtown area. Each story of the home is devoted to a theme, such as family, grandkids, and wellness. The different stories boast standout features from an in-home fitness center complete with his and her locker rooms to a movie theater and a grandkids' getaway with murphy beds. The kids' library highlights an upper dome with a hand-painted welcome to the home's visitors.
Throughout Camp Wobegon, the custom finishes are apparent. The entire home features radius drywall, eliminating any harsh corners. Masons carefully crafted two fireplaces for an authentic touch. In the great room, there are hand constructed dark walnut beams that intrigue and awe anyone who enters the space. Birchwood artisans and select Allenboss carpenters built and assembled the grand beams in the home.
Perhaps the most unique room in the home is the exceptional dark walnut study. It exudes craftsmanship through the intricate woodwork. The floor, cabinetry, and ceiling were crafted with care by Birchwood carpenters. When you enter the study, you can smell the rich walnut. The room is a nod to the homeowner's father, who was a carpenter himself.
The custom details don't stop on the interior. As you walk through 26-foot NanoLock doors, you're greeted by an endless pool and a showstopping view of Round Lake. Moving to the front of the home, it's easy to admire the two copper domes that sit atop the roof. Yellow cedar siding and painted cedar railing complement the eye-catching domes.
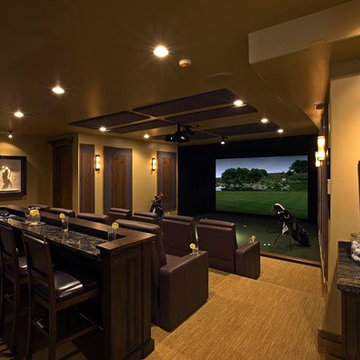
Imagen de cine en casa cerrado tradicional grande con paredes beige, moqueta, pantalla de proyección y suelo beige
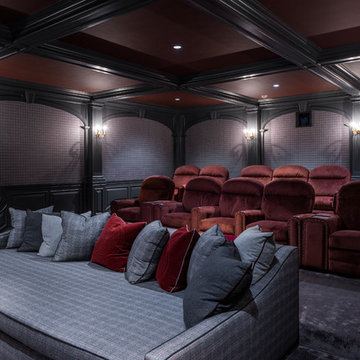
Imagen de cine en casa cerrado clásico grande con moqueta y pantalla de proyección
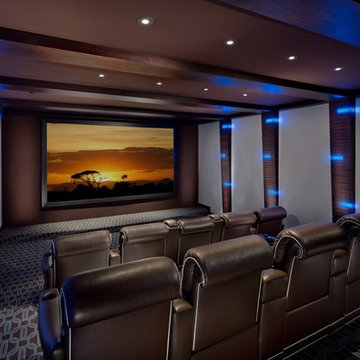
Diseño de cine en casa cerrado tradicional de tamaño medio con paredes marrones, moqueta, pantalla de proyección y suelo multicolor
3.701 fotos de cines en casa clásicos negros
5
