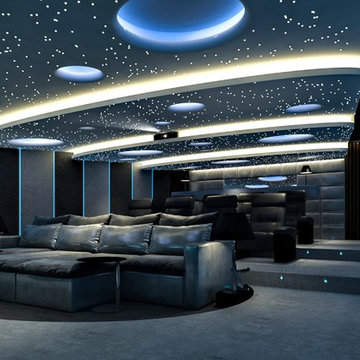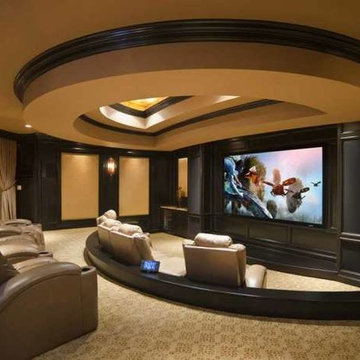564 fotos de cines en casa cerrados extra grandes
Filtrar por
Presupuesto
Ordenar por:Popular hoy
21 - 40 de 564 fotos
Artículo 1 de 3
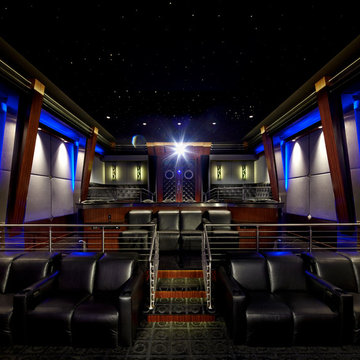
Diseño de cine en casa cerrado minimalista extra grande con paredes grises, suelo negro, suelo de baldosas de cerámica y pantalla de proyección
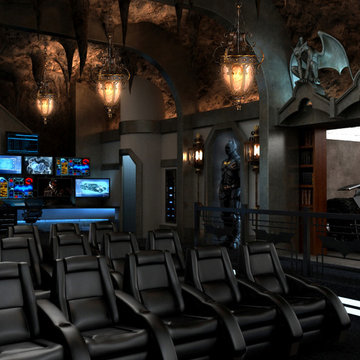
Elite Xtreme
Foto de cine en casa cerrado clásico renovado extra grande con pantalla de proyección
Foto de cine en casa cerrado clásico renovado extra grande con pantalla de proyección
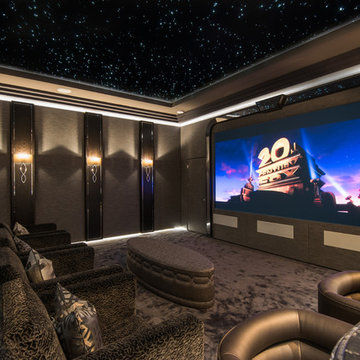
Home Cinema
Foto de cine en casa cerrado tradicional extra grande con paredes grises, moqueta, pantalla de proyección y suelo gris
Foto de cine en casa cerrado tradicional extra grande con paredes grises, moqueta, pantalla de proyección y suelo gris
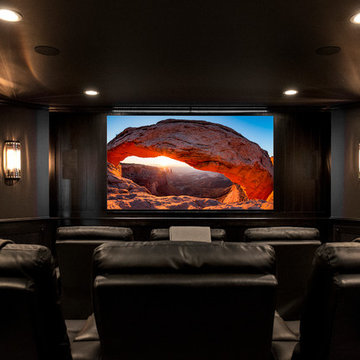
Andy Mamott
Imagen de cine en casa cerrado contemporáneo extra grande con paredes grises y pantalla de proyección
Imagen de cine en casa cerrado contemporáneo extra grande con paredes grises y pantalla de proyección
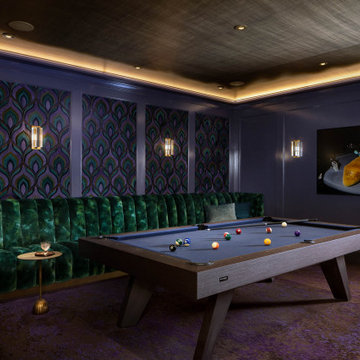
We juxtaposed bold colors and contemporary furnishings with the early twentieth-century interior architecture for this four-level Pacific Heights Edwardian. The home's showpiece is the living room, where the walls received a rich coat of blackened teal blue paint with a high gloss finish, while the high ceiling is painted off-white with violet undertones. Against this dramatic backdrop, we placed a streamlined sofa upholstered in an opulent navy velour and companioned it with a pair of modern lounge chairs covered in raspberry mohair. An artisanal wool and silk rug in indigo, wine, and smoke ties the space together.
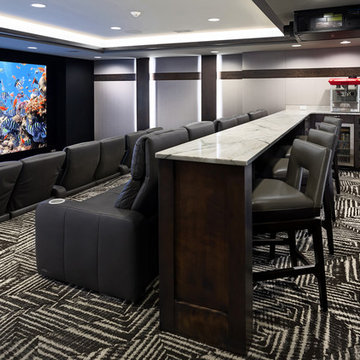
Foto de cine en casa cerrado clásico renovado extra grande con paredes blancas, moqueta, pantalla de proyección y suelo gris
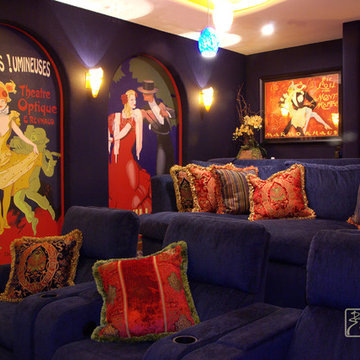
Wild and crazy colors by the color experts! Us! We love, love love color! deep rich colorful spaces, now sadly burned to the ground by the famous California fires. At least we have these photos! We will be designing and rebuilding these homes again for the same clients. We love our clients. All of them!
Many of these rooms were designed to mimic the fun of the Winn Resort in Las Vegas, as our jet setting clients wanted to stay home with their children, but still have places to play. Marble and granite mosaic floors, vessel sinks, wall faucets, all in sumptuous colors. Media room, bowling, vestibule, powder rooms and closet.
Designed by Maraya Interior Design. From their beautiful resort town of Ojai, they serve clients in Montecito, Hope Ranch, Malibu, Westlake and Calabasas, across the tri-county areas of Santa Barbara, Ventura and Los Angeles, south to Hidden Hills- north through Solvang and more.
Media/theatre room
Custom made extra deep sofas covered with blue chenille, custom made red and blue velvet Jab fabric pillows, Handpainted murals, fabric covered upholstered walls, very comfortable space for a young family.
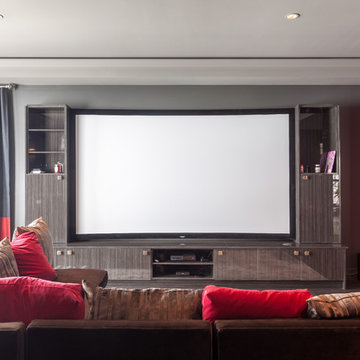
myhomedesigner.com
Ejemplo de cine en casa cerrado actual extra grande con paredes grises, suelo de baldosas de porcelana, pantalla de proyección y suelo marrón
Ejemplo de cine en casa cerrado actual extra grande con paredes grises, suelo de baldosas de porcelana, pantalla de proyección y suelo marrón
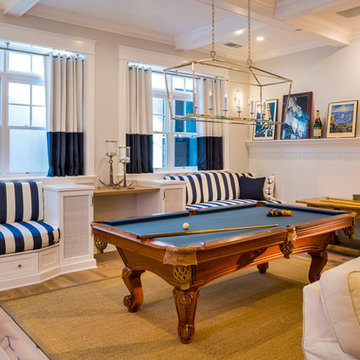
Owen McGoldrick
Foto de cine en casa cerrado costero extra grande con pared multimedia
Foto de cine en casa cerrado costero extra grande con pared multimedia
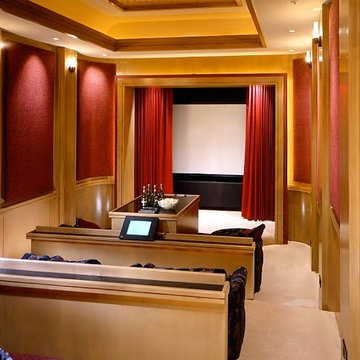
Custom luxury villa by Fratantoni Luxury Estates.
Follow us on Facebook, Twitter, Pinterest and Instagram for more inspiring photos!
Ejemplo de cine en casa cerrado mediterráneo extra grande con moqueta, pantalla de proyección y paredes rojas
Ejemplo de cine en casa cerrado mediterráneo extra grande con moqueta, pantalla de proyección y paredes rojas
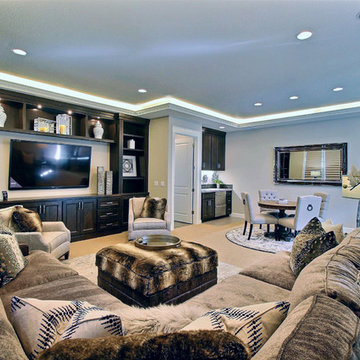
Paint by Sherwin Williams
Body Color - Agreeable Gray - SW 7029
Trim Color - Dover White - SW 6385
Media Room Wall Color - Accessible Beige - SW 7036
Interior Stone by Eldorado Stone
Stone Product Stacked Stone in Nantucket
Gas Fireplace by Heat & Glo
Flooring & Tile by Macadam Floor & Design
Hardwood by Kentwood Floors
Hardwood Product Originals Series - Milltown in Brushed Oak Calico
Kitchen Backsplash by Surface Art
Tile Product - Translucent Linen Glass Mosaic in Sand
Sinks by Decolav
Slab Countertops by Wall to Wall Stone Corp
Quartz Product True North Tropical White
Windows by Milgard Windows & Doors
Window Product Style Line® Series
Window Supplier Troyco - Window & Door
Window Treatments by Budget Blinds
Lighting by Destination Lighting
Fixtures by Crystorama Lighting
Interior Design by Creative Interiors & Design
Custom Cabinetry & Storage by Northwood Cabinets
Customized & Built by Cascade West Development
Photography by ExposioHDR Portland
Original Plans by Alan Mascord Design Associates
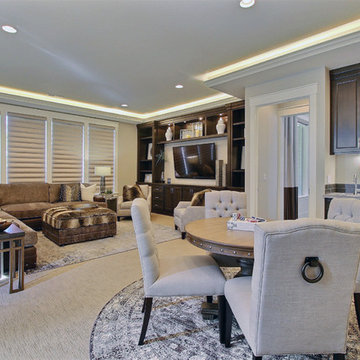
Paint by Sherwin Williams
Body Color - Agreeable Gray - SW 7029
Trim Color - Dover White - SW 6385
Media Room Wall Color - Accessible Beige - SW 7036
Interior Stone by Eldorado Stone
Stone Product Stacked Stone in Nantucket
Gas Fireplace by Heat & Glo
Flooring & Tile by Macadam Floor & Design
Hardwood by Kentwood Floors
Hardwood Product Originals Series - Milltown in Brushed Oak Calico
Kitchen Backsplash by Surface Art
Tile Product - Translucent Linen Glass Mosaic in Sand
Sinks by Decolav
Slab Countertops by Wall to Wall Stone Corp
Quartz Product True North Tropical White
Windows by Milgard Windows & Doors
Window Product Style Line® Series
Window Supplier Troyco - Window & Door
Window Treatments by Budget Blinds
Lighting by Destination Lighting
Fixtures by Crystorama Lighting
Interior Design by Creative Interiors & Design
Custom Cabinetry & Storage by Northwood Cabinets
Customized & Built by Cascade West Development
Photography by ExposioHDR Portland
Original Plans by Alan Mascord Design Associates
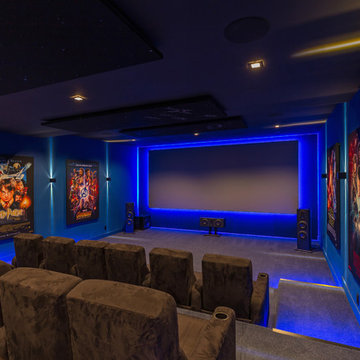
An 18 person Cinema with a luxurious state of the art screen and sound system.
The rich carpeting and lazy boy seatings with cup holders, speakers hiding behind the magnificent movie posters and the darkness of the black and electric blue colors bring out the opulence and create the lavish cinematic experience.
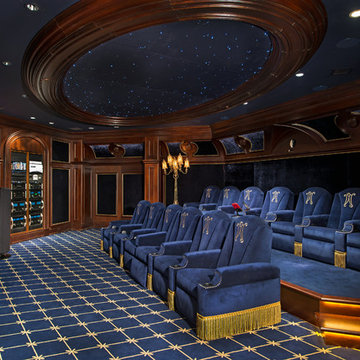
Modelo de cine en casa cerrado clásico extra grande con paredes multicolor, moqueta, pantalla de proyección y suelo azul
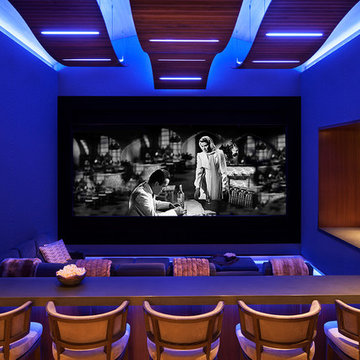
David O. Marlow Photography
Diseño de cine en casa cerrado rural extra grande con pantalla de proyección
Diseño de cine en casa cerrado rural extra grande con pantalla de proyección
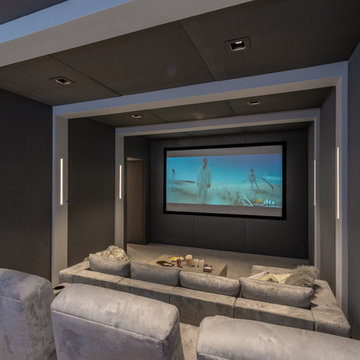
Foto de cine en casa cerrado contemporáneo extra grande con paredes grises, televisor colgado en la pared y suelo beige
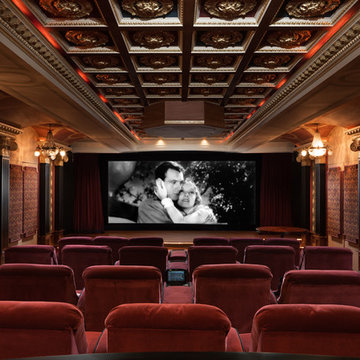
Tommy Daspit Photographer tommydaspit.com
Diseño de cine en casa cerrado tradicional extra grande con paredes beige, moqueta y pantalla de proyección
Diseño de cine en casa cerrado tradicional extra grande con paredes beige, moqueta y pantalla de proyección
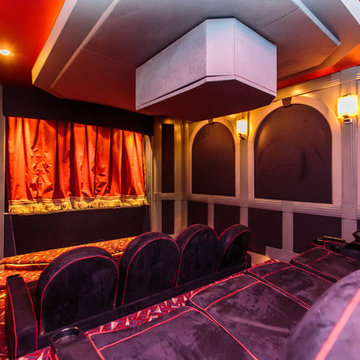
Foto de cine en casa cerrado clásico renovado extra grande con paredes púrpuras, moqueta y pantalla de proyección
564 fotos de cines en casa cerrados extra grandes
2
