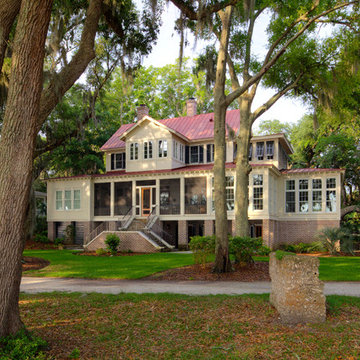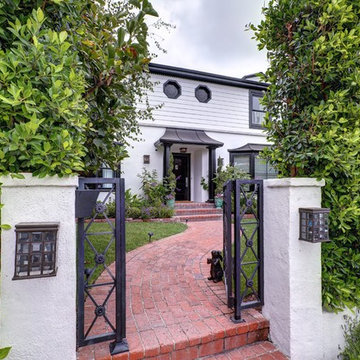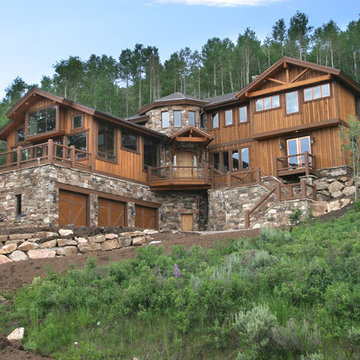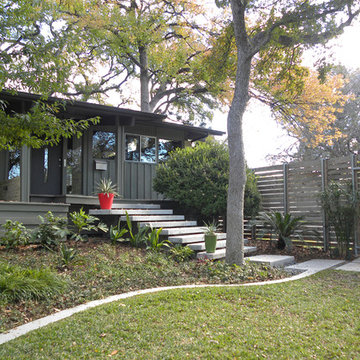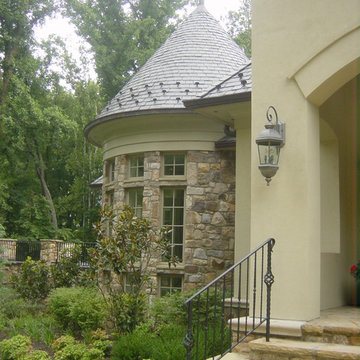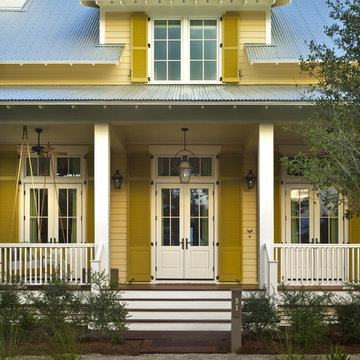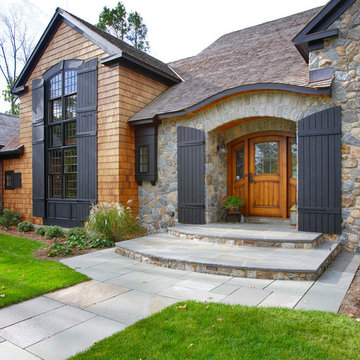135 fotos de casas verdes
![DESOTO HISTORIC [reno]](https://st.hzcdn.com/fimgs/pictures/exteriors/desoto-historic-reno-omega-construction-and-design-inc-img~f63197cf0a3411a9_6927-1-f45bdd6-w360-h360-b0-p0.jpg)
© Greg Riegler
Modelo de fachada de casa azul tradicional grande con revestimiento de madera, tejado a dos aguas y tejado de teja de madera
Modelo de fachada de casa azul tradicional grande con revestimiento de madera, tejado a dos aguas y tejado de teja de madera
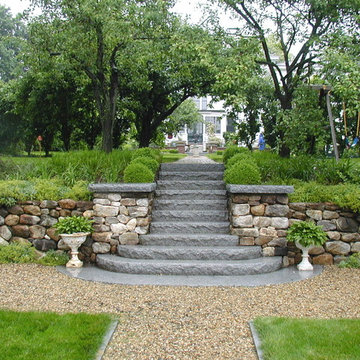
A series of old garden terraces were renovated into the new formal landscape. Here, granite slab steps lead from the upper lawn to a middle garden terrace level.
A Leonard
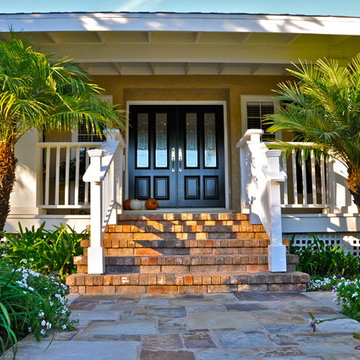
A beautiful home was surrounded by an old and poorly laid out landscape before our firm was called in to evaluate ways to re-organize the spaces and pull the whole look together for the rich and refined tastes of this client. Today they are proud to entertain at poolside where there is now enough space to have over-flowing parties. A vine covered custom wood lattice arbor successfully hides the side of the garage while creating a stunning focal point at the shallow end of the pool. An intimate courtyard garden is just a step outside the Master Bedroom where the sounds of the central water fountain can be heard throughout the house and lush plantings, cobblestone paving and low iron rail accents transport you to New Orleans. The front yard and stone entry now truly reflect this home’s incredible interior and a charming rose garden, that was once an unused lawn area, leads to a secret garden.
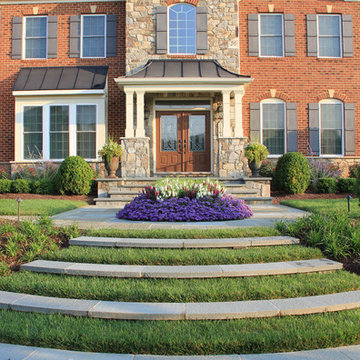
Modelo de puerta principal clásica con paredes rojas, puerta doble y puerta marrón
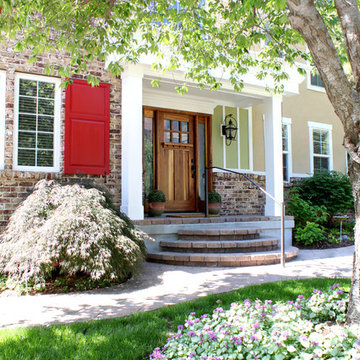
Front porch added curb appeal.
Photo and copyright by Renovation Design Group. All rights reserved.
Foto de fachada clásica con revestimiento de ladrillo
Foto de fachada clásica con revestimiento de ladrillo
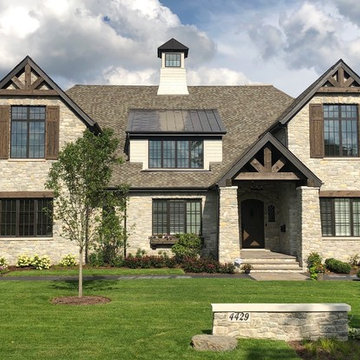
Foto de fachada de casa beige clásica de dos plantas con revestimiento de piedra y tejado a dos aguas
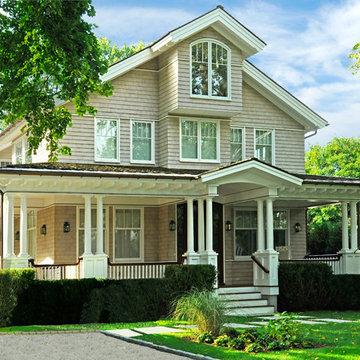
Images 4 Photography - Chris Meech
Ejemplo de fachada beige clásica de tres plantas con revestimiento de madera
Ejemplo de fachada beige clásica de tres plantas con revestimiento de madera
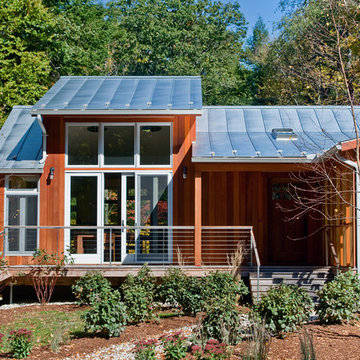
The big architectural move was to tilt up a portion of the main roof towards the south, on axis with the kitchen and dining area.
Modelo de fachada de casa marrón actual grande de una planta con revestimiento de madera, tejado a dos aguas y tejado de metal
Modelo de fachada de casa marrón actual grande de una planta con revestimiento de madera, tejado a dos aguas y tejado de metal
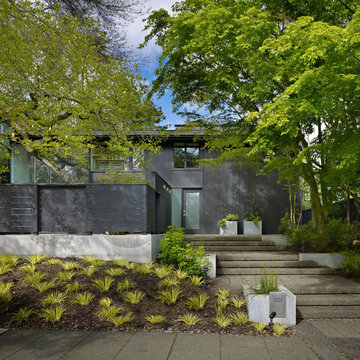
From the street, this house once again appears essentially as it did when first design by Paul Hayden Kirk in 1955. Later modifications to the house were stripped away in this 2010 renovation, restoring the original spare, airy aesthetic. The west wing of the house was expanded, and the internal plan reorganized to provide for a more spacious kitchen and separate media room on the main floor, plus a new master suite above.
photo by Ben Benschneider
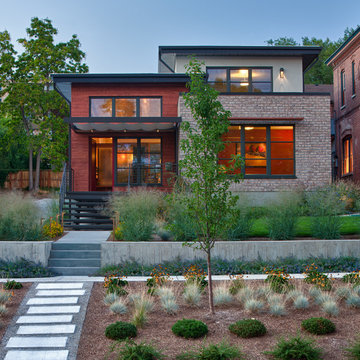
DAVE BRACH DESIGN / PRIVATE RESIDENCE
Imagen de fachada actual de tamaño medio
Imagen de fachada actual de tamaño medio
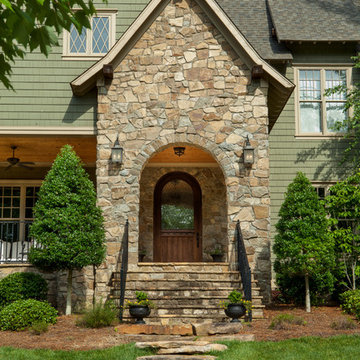
Jim Schmid
Modelo de puerta principal clásica con puerta simple y puerta de vidrio
Modelo de puerta principal clásica con puerta simple y puerta de vidrio
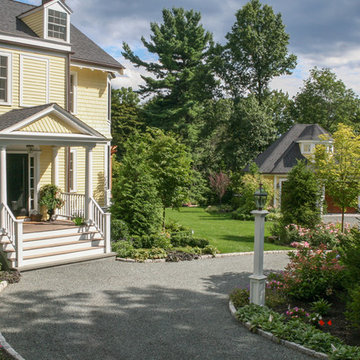
Pull through chip seal driveway with cobble apron and edging.
Diseño de fachada amarilla clásica de dos plantas
Diseño de fachada amarilla clásica de dos plantas
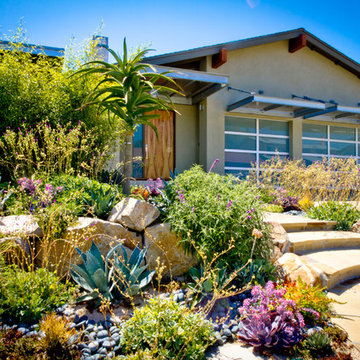
A plethora of color and texture is demonstrated through the plant pallet of this landscape design in Del Mar, CA.
Modelo de jardín de secano actual en patio delantero con exposición total al sol y adoquines de piedra natural
Modelo de jardín de secano actual en patio delantero con exposición total al sol y adoquines de piedra natural
135 fotos de casas verdes
5

















