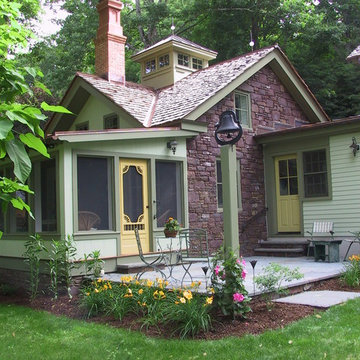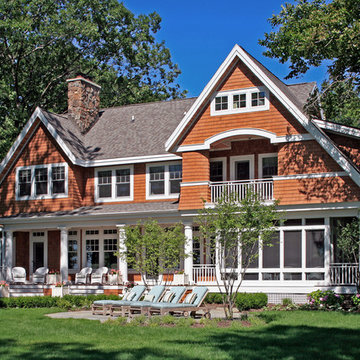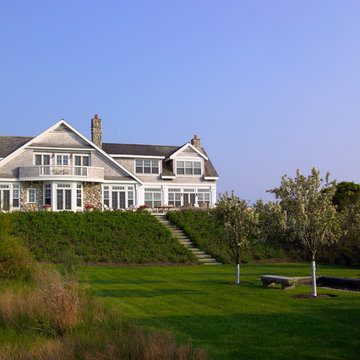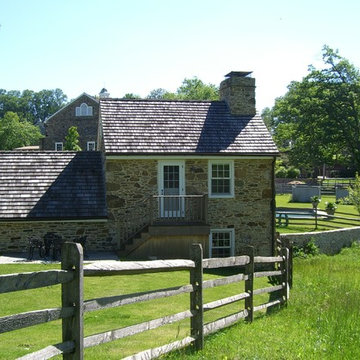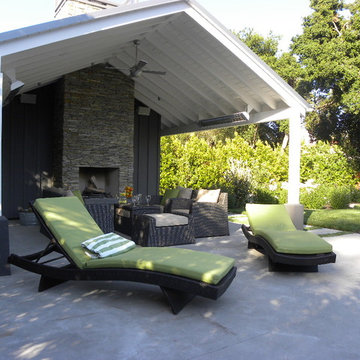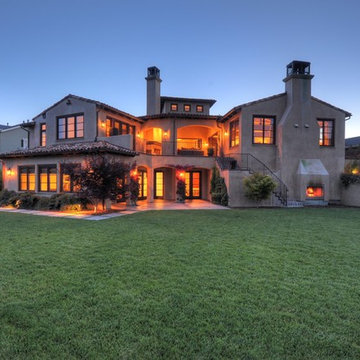470 fotos de casas verdes
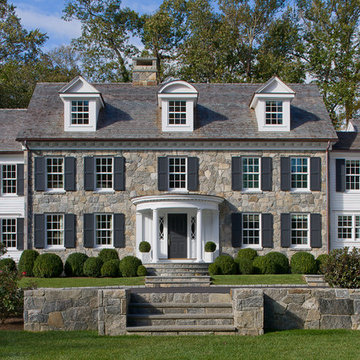
www.wrightbuild.com
Diseño de fachada tradicional grande con revestimientos combinados
Diseño de fachada tradicional grande con revestimientos combinados
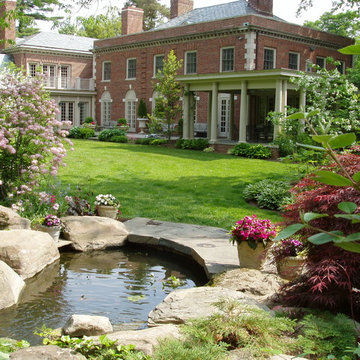
Imagen de jardín tradicional de tamaño medio en patio trasero con fuente, jardín francés, exposición parcial al sol y adoquines de piedra natural
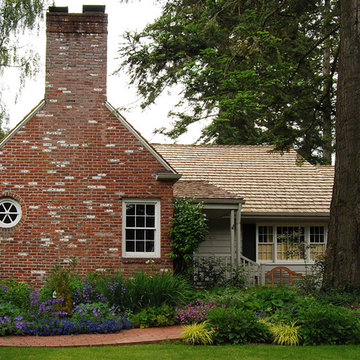
Loose sweeps of old-fashioned flowers and exuberant textures complement the "English cottage" character of the house.
Modelo de jardín clásico en patio delantero con adoquines de ladrillo y parterre de flores
Modelo de jardín clásico en patio delantero con adoquines de ladrillo y parterre de flores
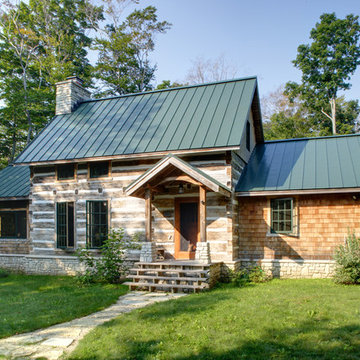
Front entry. Original 1850's hand hewn log cabin taken down from other location and rebuilt on current site with additions. Metal roof. Local stone used for chimney and foundation.
©Tricia Shay
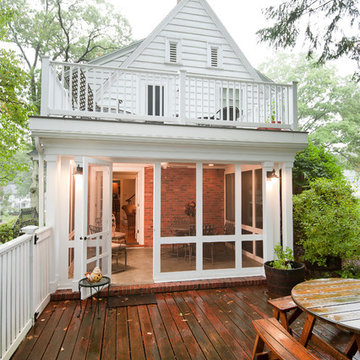
In this addition design you get the best of both worlds. Both in and outdoor spaces while taking in fabulous views.
John Gauvin-Studio One, Manchester, NH
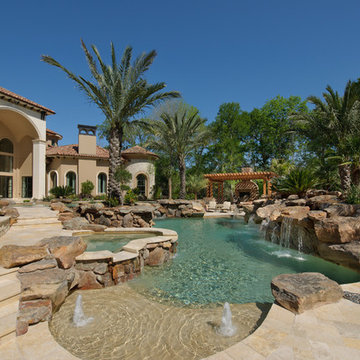
Bruce Glass Photography
Melrose Custom Homes
Oasis Landscape Architects
Diseño de piscina con fuente natural mediterránea a medida
Diseño de piscina con fuente natural mediterránea a medida
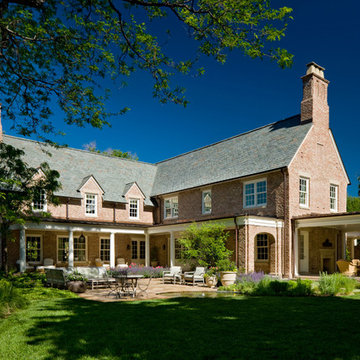
© David O. Marlow
Foto de fachada clásica grande de dos plantas con revestimiento de ladrillo
Foto de fachada clásica grande de dos plantas con revestimiento de ladrillo
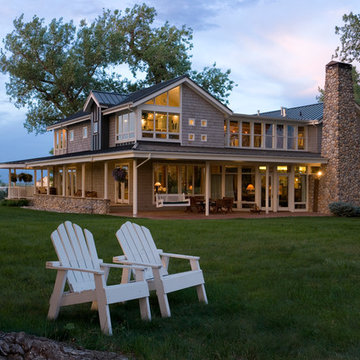
This 7,500 SF Boulder, CO residence combines mountain lodge and simple agrarian forms to create an aesthetic appropriate to Colorado and the surrounding rural environments and pastures. A continuous exterior porch recalls traditional prairie homes while mitigating the overall vertical scale of the house. The porch wraps around the back of the house terminating at a stone fire place ‘ruin’ and courtyard. The fireplace chimney is scaled to read as a remnant from a previous home, positioned to appear like a freestanding element.
The overall massing takes its cues from traditional farmhouses by enclosing the space between 2 simple gable roofed volumes. This enclosed space between the volumes functions as a great room with all main and upper floor spaces focusing in on it. The loft like feel of the interior is defined with 6’ sliding barn doors, interior windows and bridge like connectors.
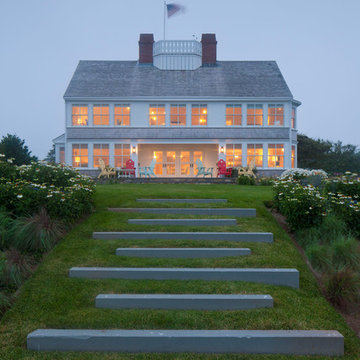
Brian Vanden Brink
Ejemplo de fachada marinera de tamaño medio de dos plantas con revestimiento de madera y tejado a dos aguas
Ejemplo de fachada marinera de tamaño medio de dos plantas con revestimiento de madera y tejado a dos aguas
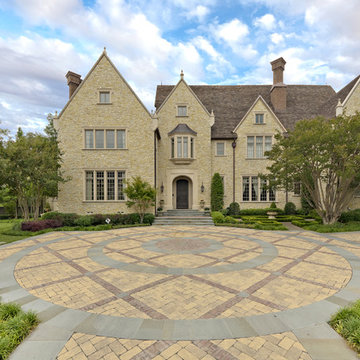
Beautiful English Tudor home and gardens located in Dallas, Texas featuring lush gardens, swimming pool, koi pond, fire pit, motor court and private gardens.
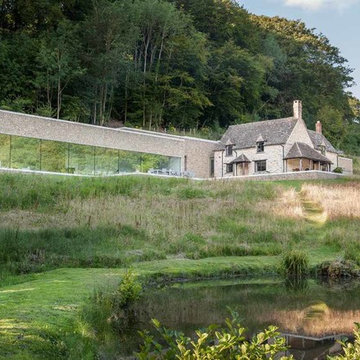
Hufton & Crow
Diseño de fachada beige moderna de una planta con revestimiento de piedra
Diseño de fachada beige moderna de una planta con revestimiento de piedra
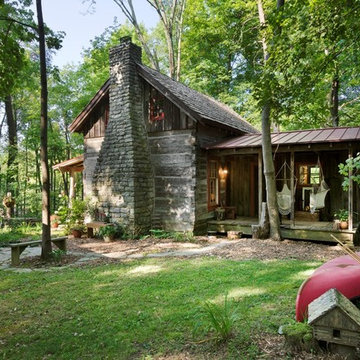
Roger Wade Studio
Diseño de fachada rústica pequeña de dos plantas con revestimiento de madera y tejado a dos aguas
Diseño de fachada rústica pequeña de dos plantas con revestimiento de madera y tejado a dos aguas
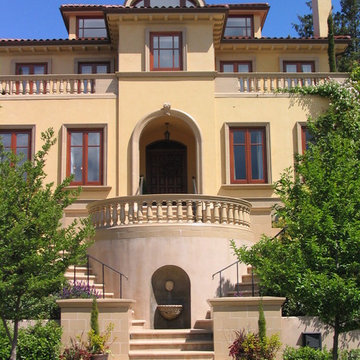
With sweeping Sound and Olympic Mountain views, this completely remodeled residence utilizes the finest materials built by Seattle's best artisans. Inspired by travels abroad, the owners desired a house reminiscent of Italian Villas. Vibrant stucco walls, tile roofs and terra-cotta trim create a look unmistakably Italian. Interior spaces are arranged around a spacious central hall and stone stairway with an elaborate iron railing. A new top floor houses a private master suite with a walkout deck and views of water and mountains
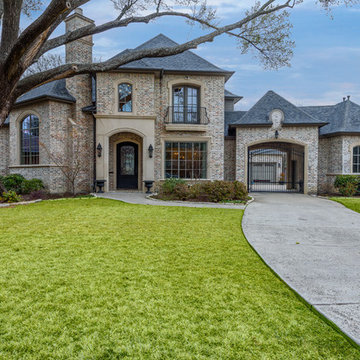
All images Copyright Mike Healey Productions, Inc.
Foto de fachada de casa multicolor clásica grande de dos plantas con revestimiento de ladrillo, tejado a dos aguas y tejado de teja de madera
Foto de fachada de casa multicolor clásica grande de dos plantas con revestimiento de ladrillo, tejado a dos aguas y tejado de teja de madera
470 fotos de casas verdes
2

















