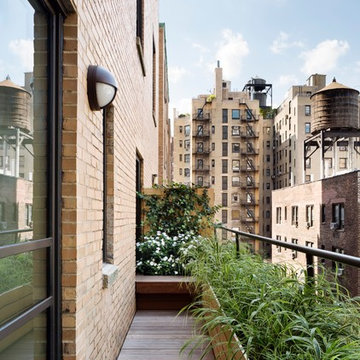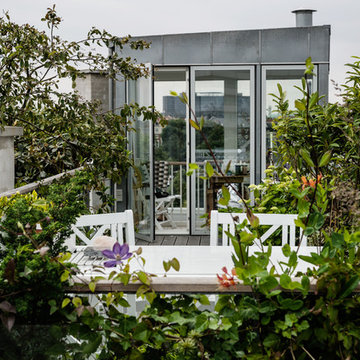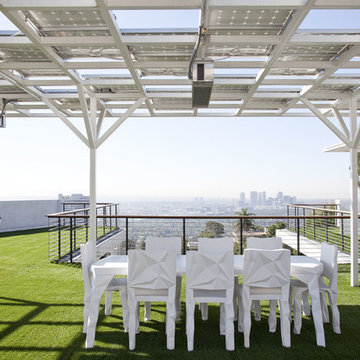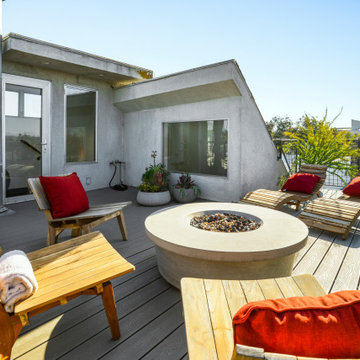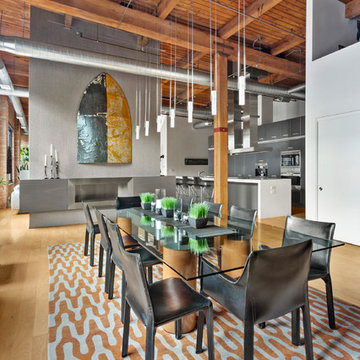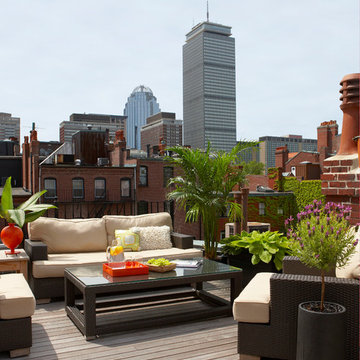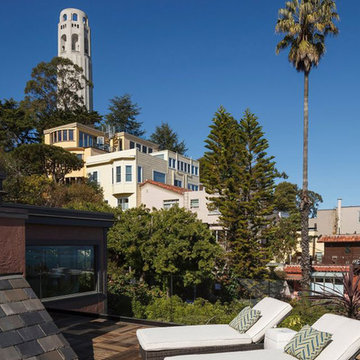153 fotos de casas verdes

A private roof deck connects to the open living space, and provides spectacular rooftop views of Boston.
Photos by Eric Roth.
Construction by Ralph S. Osmond Company.
Green architecture by ZeroEnergy Design.
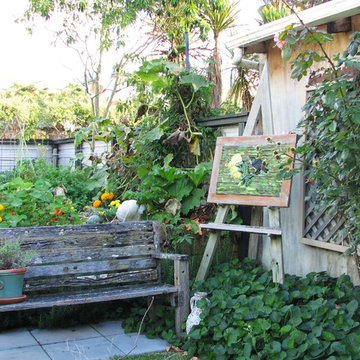
Companion planting, art and somewhere to sit make for a fabulous kitchen garden.
Diseño de jardín de estilo de casa de campo pequeño en verano con huerto y adoquines de hormigón
Diseño de jardín de estilo de casa de campo pequeño en verano con huerto y adoquines de hormigón
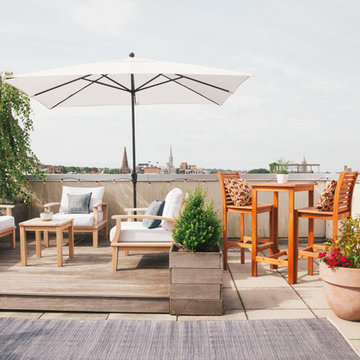
design by @alireevedesign
photos by @christiantorresphoto & @whatevrdude
project for @homepolish
Foto de terraza clásica renovada en azotea
Foto de terraza clásica renovada en azotea
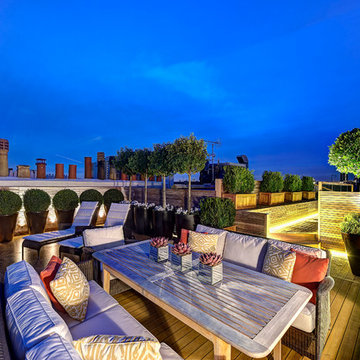
Tony Murray
Imagen de terraza actual extra grande sin cubierta en azotea con jardín de macetas
Imagen de terraza actual extra grande sin cubierta en azotea con jardín de macetas
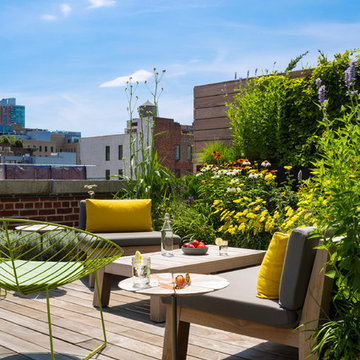
Albert Vecerka-Esto
Ejemplo de terraza contemporánea sin cubierta en azotea
Ejemplo de terraza contemporánea sin cubierta en azotea
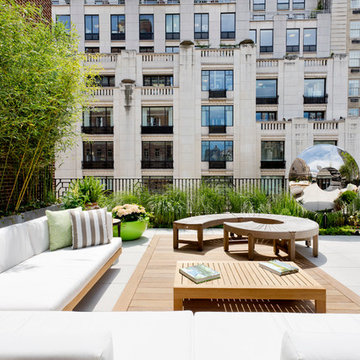
Photo: Rikki Snyder © 2016 Houzz
Foto de terraza contemporánea extra grande sin cubierta en azotea
Foto de terraza contemporánea extra grande sin cubierta en azotea

Rising amidst the grand homes of North Howe Street, this stately house has more than 6,600 SF. In total, the home has seven bedrooms, six full bathrooms and three powder rooms. Designed with an extra-wide floor plan (21'-2"), achieved through side-yard relief, and an attached garage achieved through rear-yard relief, it is a truly unique home in a truly stunning environment.
The centerpiece of the home is its dramatic, 11-foot-diameter circular stair that ascends four floors from the lower level to the roof decks where panoramic windows (and views) infuse the staircase and lower levels with natural light. Public areas include classically-proportioned living and dining rooms, designed in an open-plan concept with architectural distinction enabling them to function individually. A gourmet, eat-in kitchen opens to the home's great room and rear gardens and is connected via its own staircase to the lower level family room, mud room and attached 2-1/2 car, heated garage.
The second floor is a dedicated master floor, accessed by the main stair or the home's elevator. Features include a groin-vaulted ceiling; attached sun-room; private balcony; lavishly appointed master bath; tremendous closet space, including a 120 SF walk-in closet, and; an en-suite office. Four family bedrooms and three bathrooms are located on the third floor.
This home was sold early in its construction process.
Nathan Kirkman
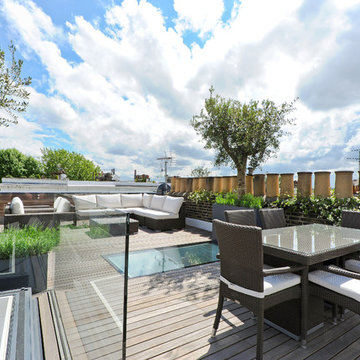
Luke Casserley
Imagen de terraza tradicional renovada de tamaño medio sin cubierta en azotea
Imagen de terraza tradicional renovada de tamaño medio sin cubierta en azotea
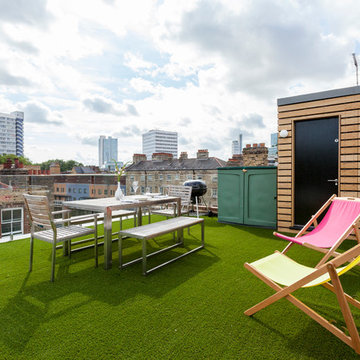
Image: Chris Snook © 2014 Houzz
Ejemplo de terraza actual de tamaño medio sin cubierta en azotea
Ejemplo de terraza actual de tamaño medio sin cubierta en azotea
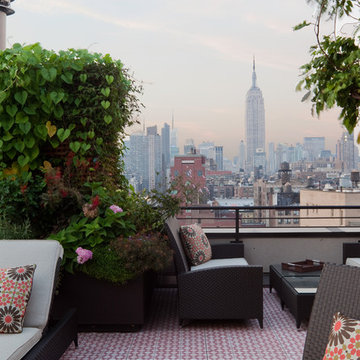
Rooftop Garden Seating and Living
Ejemplo de terraza actual sin cubierta en azotea con jardín de macetas
Ejemplo de terraza actual sin cubierta en azotea con jardín de macetas
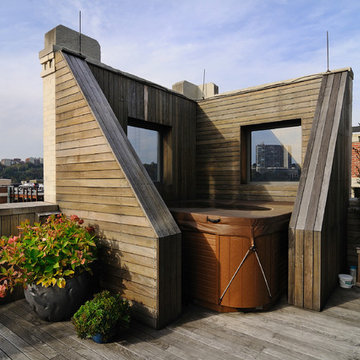
Property marketed by Hudson Place Realty - Urban chic meets progressive bldg. design in this award winning GOLD LEED certified building. Penthouse features a one of a kind 1300 sq. ft. ipe’ wood wrap around deck w/6 person hot tub that offers a fabulous view of the Empire State Building, 23’ ceilings, gas fireplace, a sleek Italian Valcucine kitchen, 6 burner Wolf range vented to the outside, Viking wine cooler, filtered fresh air & central air conditioning, a planted green roof for residences with dazzling NYC & Hudson River views, bike & private storage.
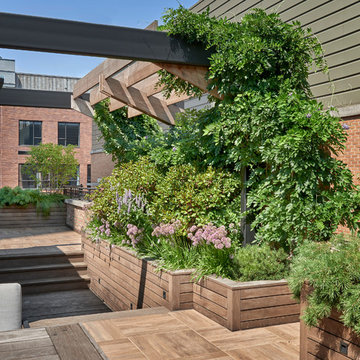
A lush garden in the city provides privacy while the plants provide excitement.
Modelo de jardín contemporáneo de tamaño medio en azotea con jardín vertical, entablado y exposición parcial al sol
Modelo de jardín contemporáneo de tamaño medio en azotea con jardín vertical, entablado y exposición parcial al sol
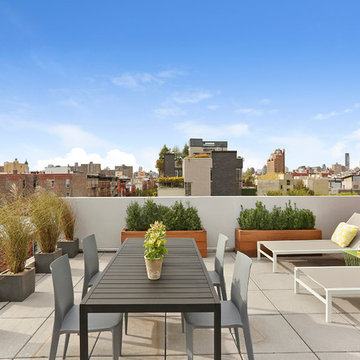
Fossil Grey Texture 12”x24” – Exterior Balcony Floors (360 sq. ft)
Architect: Eisner Design LLC
Find a Porcelanosa Showroom near you today: http://www.porcelanosa-usa.com/home/locations.aspx
153 fotos de casas verdes
4

















