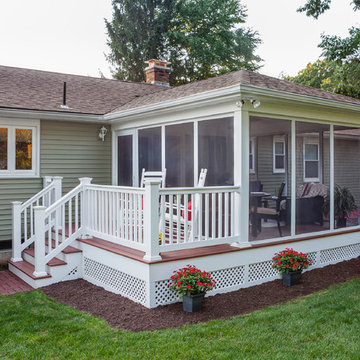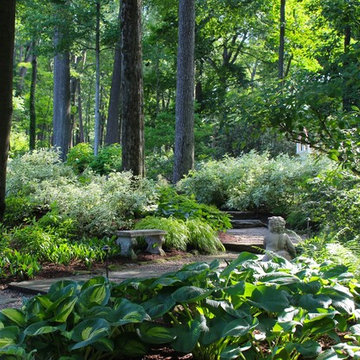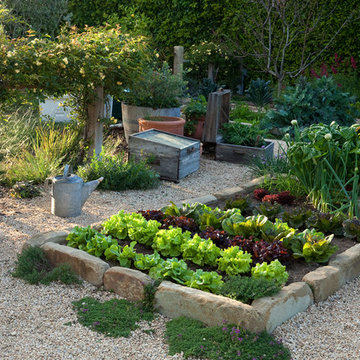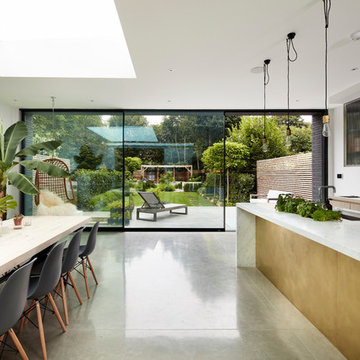1.884.333 fotos de casas verdes, en blanco y negro

Custom outdoor Screen Porch with Scandinavian accents, teak dining table, woven dining chairs, and custom outdoor living furniture
Ejemplo de terraza rural de tamaño medio en patio trasero y anexo de casas con suelo de baldosas y iluminación
Ejemplo de terraza rural de tamaño medio en patio trasero y anexo de casas con suelo de baldosas y iluminación

The kitchen is designed for two serious home chefs who often entertain guests for dinner parties. Merging the kitchen and dining room into a singular space was a strategic design decision to both foster their style of ‘chefs table’ entertaining, and also make the most efficient use of valuable floor space - a common consideration in most Toronto homes. The table becomes an island-like surface for additional prep space, and also as the surface upon which the meal is eventually enjoyed.

Ejemplo de distribuidor campestre de tamaño medio con paredes blancas, suelo de madera clara, puerta simple, puerta blanca y suelo beige

In our world of kitchen design, it’s lovely to see all the varieties of styles come to life. From traditional to modern, and everything in between, we love to design a broad spectrum. Here, we present a two-tone modern kitchen that has used materials in a fresh and eye-catching way. With a mix of finishes, it blends perfectly together to create a space that flows and is the pulsating heart of the home.
With the main cooking island and gorgeous prep wall, the cook has plenty of space to work. The second island is perfect for seating – the three materials interacting seamlessly, we have the main white material covering the cabinets, a short grey table for the kids, and a taller walnut top for adults to sit and stand while sipping some wine! I mean, who wouldn’t want to spend time in this kitchen?!
Cabinetry
With a tuxedo trend look, we used Cabico Elmwood New Haven door style, walnut vertical grain in a natural matte finish. The white cabinets over the sink are the Ventura MDF door in a White Diamond Gloss finish.
Countertops
The white counters on the perimeter and on both islands are from Caesarstone in a Frosty Carrina finish, and the added bar on the second countertop is a custom walnut top (made by the homeowner!) with a shorter seated table made from Caesarstone’s Raw Concrete.
Backsplash
The stone is from Marble Systems from the Mod Glam Collection, Blocks – Glacier honed, in Snow White polished finish, and added Brass.
Fixtures
A Blanco Precis Silgranit Cascade Super Single Bowl Kitchen Sink in White works perfect with the counters. A Waterstone transitional pulldown faucet in New Bronze is complemented by matching water dispenser, soap dispenser, and air switch. The cabinet hardware is from Emtek – their Trinity pulls in brass.
Appliances
The cooktop, oven, steam oven and dishwasher are all from Miele. The dishwashers are paneled with cabinetry material (left/right of the sink) and integrate seamlessly Refrigerator and Freezer columns are from SubZero and we kept the stainless look to break up the walnut some. The microwave is a counter sitting Panasonic with a custom wood trim (made by Cabico) and the vent hood is from Zephyr.

Jim Bartsch Photography
Ejemplo de camino de jardín vintage grande en patio trasero con exposición total al sol y adoquines de hormigón
Ejemplo de camino de jardín vintage grande en patio trasero con exposición total al sol y adoquines de hormigón

Imagen de cuarto de baño principal y gris y negro contemporáneo grande con ducha doble, baldosas y/o azulejos grises, paredes grises, suelo gris, ducha con puerta con bisagras, puertas de armario de madera oscura, baldosas y/o azulejos de cemento, suelo de cemento, lavabo sobreencimera, encimera de cemento y encimeras negras

Photography by Jimi Smith / "Jimi Smith Photography"
Diseño de patio clásico renovado de tamaño medio en patio trasero con brasero, entablado y pérgola
Diseño de patio clásico renovado de tamaño medio en patio trasero con brasero, entablado y pérgola
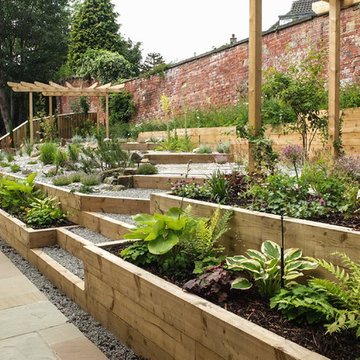
Within this garden we wanted to create a space which was not only on numerous levels, but also had various points of interest. This garden is on a slope, but is also very wide.
Firstly, we broke up the space by using rustic sleepers to create several raised beds,as well as steps which lead to differennt zones. This helps to give the garden a more traditional, country edge.
The sleepers were also used to create a winding path through out the garden, marrying together the various areas. The path leads up to the impressive sunburst pergola and circular stone patio. This is the perfect spot to view the whole garden.
At the other end of the garden another pergola sits amougnst a bustling flower bed, and will be used to train vining flowers.
Along the back wall of the garden a raised bed is home to a stunning display of wildflower. This plot is not only a fabulous riot of colour and full of rustic charm, but it also attracts a whole host of insects and animals. While wildflowers looks great they are also very low maintenance.
Mixed gravel has been used to create a variety of texture. This surface is intermittently dotted with colour with lemon thyme, red hot pokers and foxgloves.
Stone has been used to create a warm and welcoming patio area. Flower beds at the front of the garden can be used for veg and other leafy plants.
Overall we have created a country style with a very contemporary twist through the use of gravel, modern shape and structural landscaping.

Сергей Ананьев
Diseño de cocina contemporánea de tamaño medio con fregadero de un seno, armarios con paneles lisos, puertas de armario verdes, encimera de acrílico, salpicadero de azulejos de cerámica, suelo de baldosas de porcelana, suelo multicolor, encimeras blancas, salpicadero beige, electrodomésticos negros y península
Diseño de cocina contemporánea de tamaño medio con fregadero de un seno, armarios con paneles lisos, puertas de armario verdes, encimera de acrílico, salpicadero de azulejos de cerámica, suelo de baldosas de porcelana, suelo multicolor, encimeras blancas, salpicadero beige, electrodomésticos negros y península

Ejemplo de jardín tradicional grande en patio trasero con jardín francés y exposición parcial al sol

A refurbished Queen Anne needed privacy from a busy street corner while not feeling like it was behind a privacy hedge. A mixed use of evergreen trees and shrubs, deciduous plants and perennials give a warm cottage feel while creating the privacy the garden needed from the street.
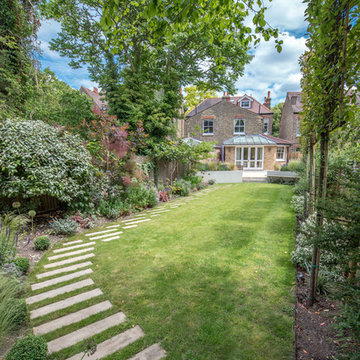
Marek Troszczynski
Diseño de camino de jardín tradicional grande en patio trasero con exposición parcial al sol
Diseño de camino de jardín tradicional grande en patio trasero con exposición parcial al sol

Glencoe IL Formal sideyard garden walk leading to rear yard pool oasis. French inspired theme. By: Arrow. Land + Structures. Landscape Architects and Builders----The sideyard path leads visitors towards the rear yard poolside retreat. Sideyards present an opportunity to create an an articulated approach that pulls you in towards your destination.
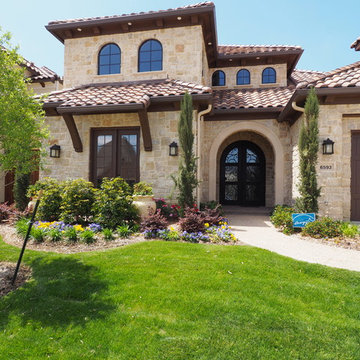
Ejemplo de fachada beige mediterránea grande de dos plantas con revestimiento de piedra y tejado a cuatro aguas

SpaceCrafting Real Estate Photography
Foto de fachada blanca clásica renovada de tamaño medio de dos plantas con tejado a dos aguas y revestimiento de madera
Foto de fachada blanca clásica renovada de tamaño medio de dos plantas con tejado a dos aguas y revestimiento de madera

Jack Michaud Photography
Modelo de estudio tradicional renovado con suelo de madera en tonos medios, escritorio empotrado, suelo marrón y paredes grises
Modelo de estudio tradicional renovado con suelo de madera en tonos medios, escritorio empotrado, suelo marrón y paredes grises
1.884.333 fotos de casas verdes, en blanco y negro
5

















