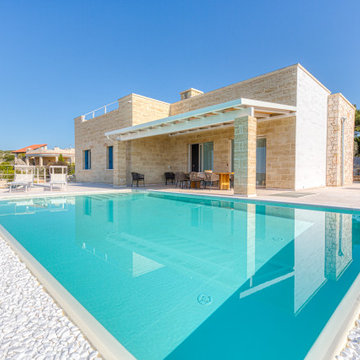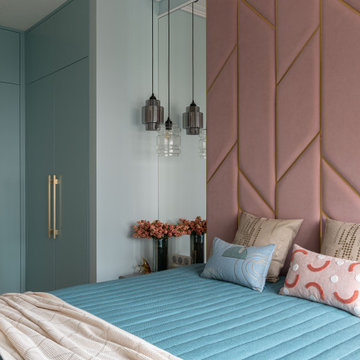28.935 fotos de casas turquesas

Photo: Laura Garner Design & Realty © 2016 Houzz
Modelo de terraza tradicional de tamaño medio en azotea con pérgola
Modelo de terraza tradicional de tamaño medio en azotea con pérgola

Modelo de patio tradicional de tamaño medio en patio trasero con adoquines de piedra natural y pérgola

Wallpaper and Checkerboard Floor Pattern Master Bath
Imagen de cuarto de baño principal romántico de tamaño medio con lavabo con pedestal, paredes azules, suelo de madera oscura y puertas de armario blancas
Imagen de cuarto de baño principal romántico de tamaño medio con lavabo con pedestal, paredes azules, suelo de madera oscura y puertas de armario blancas

Paul Craig - www.pcraig.co.uk
Imagen de cuarto de baño actual de tamaño medio con lavabo sobreencimera, encimera de vidrio, bañera exenta, sanitario de pared, baldosas y/o azulejos blancos, baldosas y/o azulejos azules, suelo de baldosas de porcelana, armarios con paneles lisos, puertas de armario blancas, paredes blancas, encimeras azules y ventanas
Imagen de cuarto de baño actual de tamaño medio con lavabo sobreencimera, encimera de vidrio, bañera exenta, sanitario de pared, baldosas y/o azulejos blancos, baldosas y/o azulejos azules, suelo de baldosas de porcelana, armarios con paneles lisos, puertas de armario blancas, paredes blancas, encimeras azules y ventanas

Photos by Shawn Lortie Photography
Imagen de cuarto de baño principal actual de tamaño medio con ducha a ras de suelo, baldosas y/o azulejos grises, baldosas y/o azulejos de porcelana, paredes grises, suelo de baldosas de porcelana, encimera de acrílico, suelo gris, ducha abierta, puertas de armario de madera oscura, lavabo bajoencimera y ventanas
Imagen de cuarto de baño principal actual de tamaño medio con ducha a ras de suelo, baldosas y/o azulejos grises, baldosas y/o azulejos de porcelana, paredes grises, suelo de baldosas de porcelana, encimera de acrílico, suelo gris, ducha abierta, puertas de armario de madera oscura, lavabo bajoencimera y ventanas
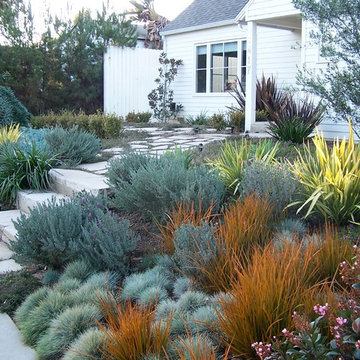
After a tear-down/remodel we were left with a west facing sloped front yard without much privacy from the street, a blank palette as it were. Re purposed concrete was used to create an entrance way and a seating area. Colorful drought tolerant trees and plants were used strategically to screen out unwanted views, and to frame the beauty of the new landscape. This yard is an example of low water, low maintenance without looking like grandmas cactus garden.
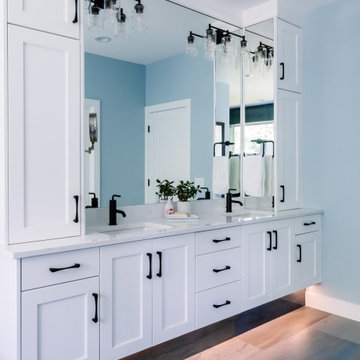
Incorporating bold colors and patterns, this project beautifully reflects our clients' dynamic personalities. Clean lines, modern elements, and abundant natural light enhance the home, resulting in a harmonious fusion of design and personality.
This spa-inspired bathroom, with its gentle blue and white color scheme, sets a calming tone. A luxurious bathtub invites relaxation, while the expansive vanity and large mirror offer functionality and a sense of space.
---
Project by Wiles Design Group. Their Cedar Rapids-based design studio serves the entire Midwest, including Iowa City, Dubuque, Davenport, and Waterloo, as well as North Missouri and St. Louis.
For more about Wiles Design Group, see here: https://wilesdesigngroup.com/
To learn more about this project, see here: https://wilesdesigngroup.com/cedar-rapids-modern-home-renovation

Imagen de cocina vintage de tamaño medio cerrada sin isla con fregadero bajoencimera, armarios con paneles empotrados, puertas de armario verdes, encimera de cuarzo compacto, salpicadero blanco, salpicadero de azulejos de cerámica, electrodomésticos de acero inoxidable, suelo de baldosas de porcelana, suelo gris y encimeras blancas
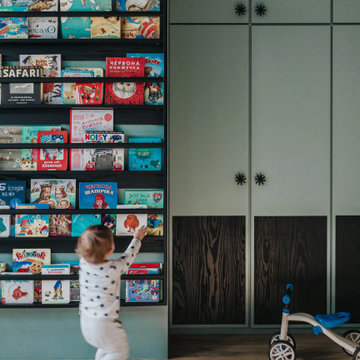
Modelo de dormitorio infantil de 4 a 10 años asiático de tamaño medio con paredes azules, suelo de madera clara y suelo marrón
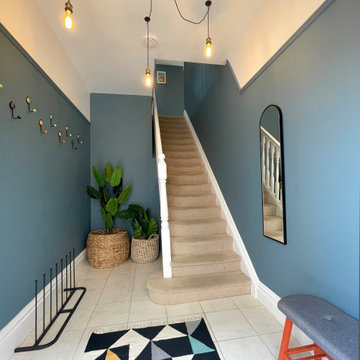
Inspired by a mix of Contemporary and Moorish design.
Modelo de recibidores y pasillos eclécticos de tamaño medio con paredes azules, suelo de baldosas de cerámica y suelo beige
Modelo de recibidores y pasillos eclécticos de tamaño medio con paredes azules, suelo de baldosas de cerámica y suelo beige

Mud room with black cabinetry, timber feature hooks, terrazzo floor tile, black steel framed rear door.
Imagen de vestíbulo posterior actual de tamaño medio con paredes blancas, suelo de terrazo y puerta negra
Imagen de vestíbulo posterior actual de tamaño medio con paredes blancas, suelo de terrazo y puerta negra

The light filled laundry room is punctuated with black and gold accents, a playful floor tile pattern and a large dog shower. The U-shaped laundry room features plenty of counter space for folding clothes and ample cabinet storage. A mesh front drying cabinet is the perfect spot to hang clothes to dry out of sight. The "drop zone" outside of the laundry room features a countertop beside the garage door for leaving car keys and purses. Under the countertop, the client requested an open space to fit a large dog kennel to keep it tucked away out of the walking area. The room's color scheme was pulled from the fun floor tile and works beautifully with the nearby kitchen and pantry.
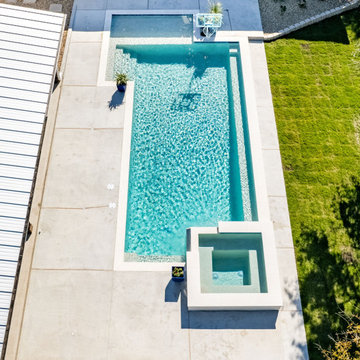
Clean lines with this modern geometric style pool. Love the large sun-shelf and the hot tub. Kids will love playing with the basketball goal. Going to be a fun summer at this home.

Ejemplo de cuarto de baño doble, a medida, blanco y blanco y madera tradicional de tamaño medio con armarios abiertos, puertas de armario azules, bañera empotrada, combinación de ducha y bañera, sanitario de una pieza, baldosas y/o azulejos blancos, baldosas y/o azulejos de cemento, paredes blancas, suelo de mármol, aseo y ducha, lavabo bajoencimera, encimera de cuarzo compacto, suelo blanco, ducha con puerta con bisagras, encimeras blancas y machihembrado
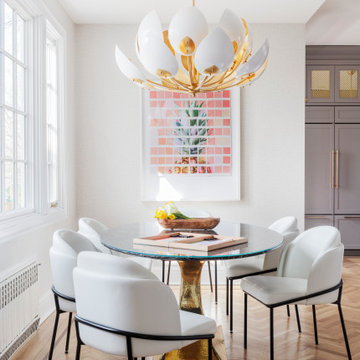
This kitchen belongs to a lively young family of five (soon to be six) in New Rochelle New York. When meeting the family to discuss the kitchen renovation, the request was simple, yet required careful planning. They wanted a beautiful high end kitchen that would be not only child friendly but one that would give their children the feeling that this is a space for them to use freely. And so the kitchen was designed.
All countertops and backsplash, including the sink apron and the kitchen hood, are made out of a Dekton porcelain, a material that is both heat, scratch and stain resistant. Thanks to ever evolving technologies, it not only looks like stone, but feels like it as well. A secret compartment with a pouch magnet on the panel wall contains a three tier step-stool for reaching the upper cabinets while those are equipped with pulldown shelves to utilize all spaces with easy access.
The breakfast room table has a custom glass top created to prevent wear and tear of the table while the chairs are made of leather and can easily be wiped off.
Custom glass top created to prevent wear and tear of the table while the chairs are made of leather and can easily be wiped off.
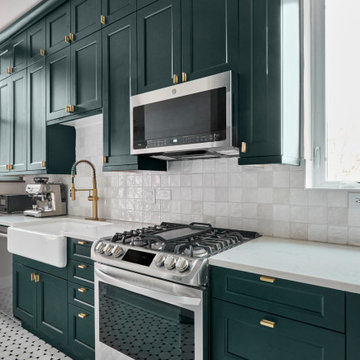
This vintage condo in the heart of Lincoln Park (Chicago, IL) needed an update that fit with all the traditional moldings and details, but the owner was looking for something more fun than a classic white and gray kitchen. The deep green and gold fixtures give the kitchen a bold, but elegant style. We maximized storage by adding additional cabinets and taking them to the ceiling, and finished with a traditional crown to align with much of the trim throughout the rest of the space. The floors are a more modern take on the vintage black/white hexagon that was popular around the time the condo building was constructed. The backsplash emulates something simple - a white tile, but adds in variation and a hand-made look give it an additional texture, and some movement against the counters, without being too busy.
https://123remodeling.com/ - Premium Kitchen & Bath Remodeling in Chicago and the North Shore suburbs.

Bathroom Remodel in Melrose, MA, transitional, leaning traditional. Maple wood double sink vanity with a light gray painted finish, black slate-look porcelain floor tile, honed marble countertop, custom shower with wall niche, honed marble 3x6 shower tile and pencil liner, matte black faucets and shower fixtures, dark bronze cabinet hardware.
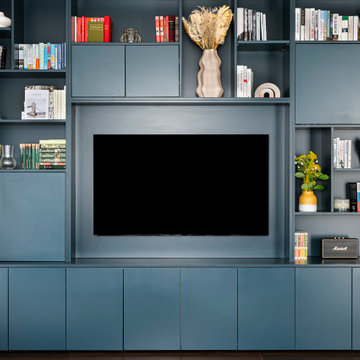
Project Battersea was all about creating a muted colour scheme but embracing bold accents to create tranquil Scandi design. The clients wanted to incorporate storage but still allow the apartment to feel bright and airy, we created a stunning bespoke TV unit for the clients for all of their book and another bespoke wardrobe in the guest bedroom. We created a space that was inviting and calming to be in.
28.935 fotos de casas turquesas
2

















