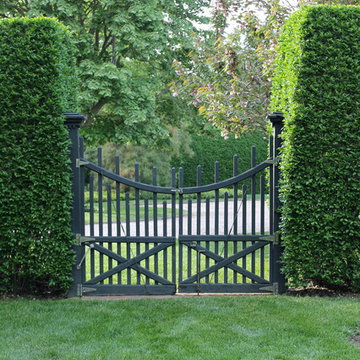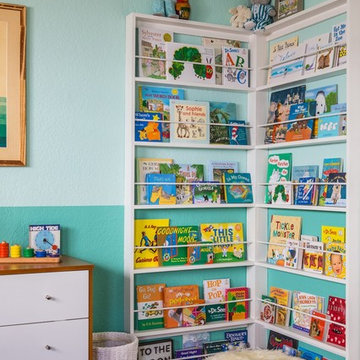28.936 fotos de casas turquesas
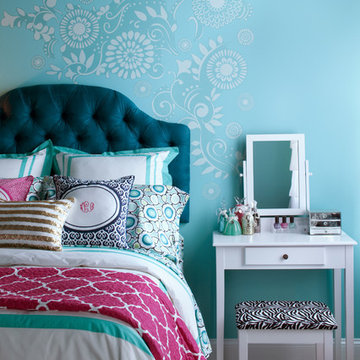
I was hired by the parents of a soon-to-be teenage girl turning 13 years-old. They wanted to remodel her bedroom from a young girls room to a teenage room. This project was a joy and a dream to work on! I got the opportunity to channel my inner child. I wanted to design a space that she would love to sleep in, entertain, hangout, do homework, and lounge in.
The first step was to interview her so that she would feel like she was a part of the process and the decision making. I asked her what was her favorite color, what was her favorite print, her favorite hobbies, if there was anything in her room she wanted to keep, and her style.
The second step was to go shopping with her and once that process started she was thrilled. One of the challenges for me was making sure I was able to give her everything she wanted. The other challenge was incorporating her favorite pattern-- zebra print. I decided to bring it into the room in small accent pieces where it was previously the dominant pattern throughout her room. The color palette went from light pink to her favorite color teal with pops of fuchsia. I wanted to make the ceiling a part of the design so I painted it a deep teal and added a beautiful teal glass and crystal chandelier to highlight it. Her room became a private oasis away from her parents where she could escape to. In the end we gave her everything she wanted.
Photography by Haigwood Studios
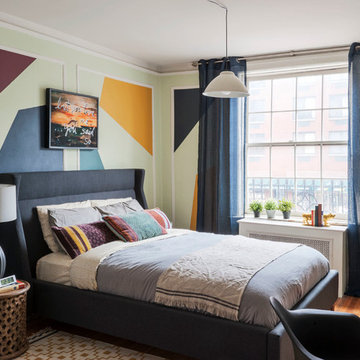
A West Village Bachelor pad bedroom, featuring a hand-painted geometric design that highlights the pre-war features of the space, like the picture moldings. Additionally, because the client wanted both a work space and a place to put his TV (the pre-war wall could not hold a wall mounted tv!), we designed a custom desk/console piece out of reclaimed wood and metal hairpin legs that served both purposes, and fit the space perfectly.
Photos by Matthew Williams
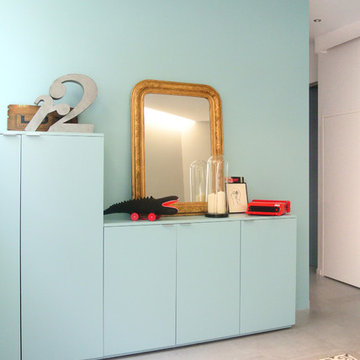
Imagen de habitación infantil unisex de 4 a 10 años contemporánea de tamaño medio con paredes azules y suelo de cemento
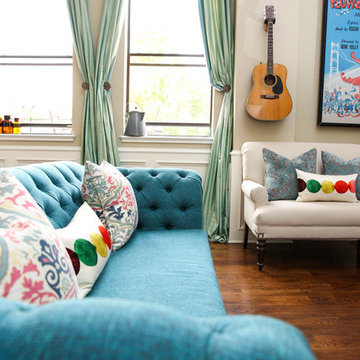
Jon McConnell Photography
Diseño de salón para visitas abierto ecléctico de tamaño medio sin televisor con paredes beige, suelo de madera en tonos medios y todas las chimeneas
Diseño de salón para visitas abierto ecléctico de tamaño medio sin televisor con paredes beige, suelo de madera en tonos medios y todas las chimeneas
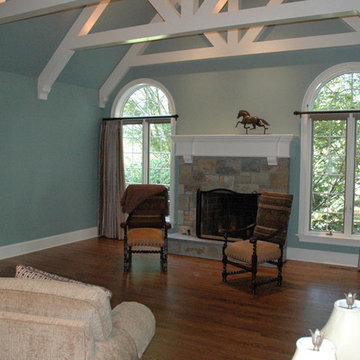
this is a small family room and/or studio addition, featuring large white wood trusses.
Ejemplo de sala de estar con biblioteca abierta clásica de tamaño medio con paredes azules, suelo de madera en tonos medios, todas las chimeneas y marco de chimenea de piedra
Ejemplo de sala de estar con biblioteca abierta clásica de tamaño medio con paredes azules, suelo de madera en tonos medios, todas las chimeneas y marco de chimenea de piedra
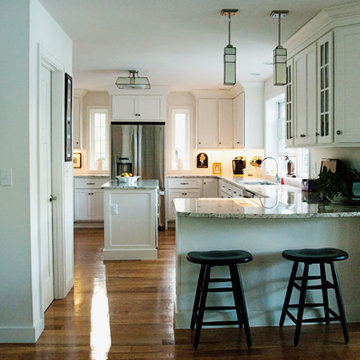
Beth Therriault Photography, LLC www.bethtphotos.com
The breakfast bar offers comfortable seating at the black and white granite countertop without disturbing the kitchen activity.
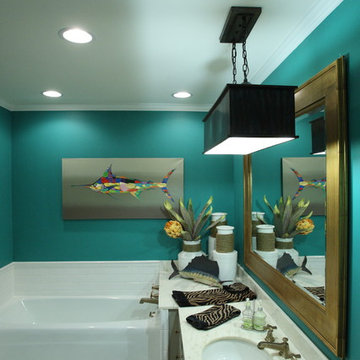
Burnished copper pendant light with Marlin multi-colored wall accents
Foto de cuarto de baño exótico de tamaño medio con lavabo encastrado, bañera empotrada, sanitario de una pieza, armarios con paneles lisos, puertas de armario grises, encimera de mármol, baldosas y/o azulejos blancos, baldosas y/o azulejos de cemento, paredes azules y suelo de mármol
Foto de cuarto de baño exótico de tamaño medio con lavabo encastrado, bañera empotrada, sanitario de una pieza, armarios con paneles lisos, puertas de armario grises, encimera de mármol, baldosas y/o azulejos blancos, baldosas y/o azulejos de cemento, paredes azules y suelo de mármol

The interior of the wharf cottage appears boat like and clad in tongue and groove Douglas fir. A small galley kitchen sits at the far end right. Nearby an open serving island, dining area and living area are all open to the soaring ceiling and custom fireplace.
The fireplace consists of a 12,000# monolith carved to received a custom gas fireplace element. The chimney is cantilevered from the ceiling. The structural steel columns seen supporting the building from the exterior are thin and light. This lightness is enhanced by the taught stainless steel tie rods spanning the space.
Eric Reinholdt - Project Architect/Lead Designer with Elliott + Elliott Architecture
Photo: Tom Crane Photography, Inc.

Patricia Burke
Imagen de cuarto de baño tradicional de tamaño medio con lavabo bajoencimera, armarios estilo shaker, puertas de armario blancas, ducha empotrada, baldosas y/o azulejos multicolor, baldosas y/o azulejos en mosaico, paredes azules, encimeras azules, aseo y ducha, encimera de vidrio reciclado, suelo blanco y ducha con puerta con bisagras
Imagen de cuarto de baño tradicional de tamaño medio con lavabo bajoencimera, armarios estilo shaker, puertas de armario blancas, ducha empotrada, baldosas y/o azulejos multicolor, baldosas y/o azulejos en mosaico, paredes azules, encimeras azules, aseo y ducha, encimera de vidrio reciclado, suelo blanco y ducha con puerta con bisagras

This bathroom features a free-standing tub with a sleek, strong shape. Accent pebble flooring surrounding the tub and a candle niche filled wall make for a serene space.
---
Project by Wiles Design Group. Their Cedar Rapids-based design studio serves the entire Midwest, including Iowa City, Dubuque, Davenport, and Waterloo, as well as North Missouri and St. Louis.
For more about Wiles Design Group, see here: https://wilesdesigngroup.com/
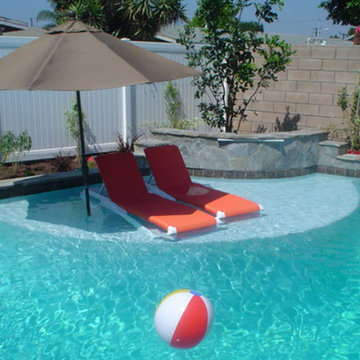
Swan Pools | Aesthetics | Stone - Red Mountain.
For free estimate, please contact 1-800-FOR-SWAN, or visit http://www.swanpools.com.
Swan Pools | Begin your backyard dream today!
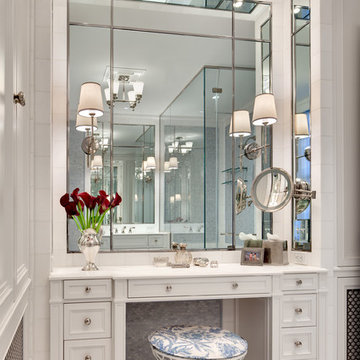
This alcove in the Master Bathroom is inset with nickel edged mirrors and integrated lighting and make-up mirror. Chris Cooper photographer.
Foto de cuarto de baño principal clásico de tamaño medio con lavabo bajoencimera, puertas de armario blancas, encimera de mármol, ducha empotrada, sanitario de dos piezas, baldosas y/o azulejos azules, baldosas y/o azulejos en mosaico, paredes blancas, suelo de mármol y armarios con paneles empotrados
Foto de cuarto de baño principal clásico de tamaño medio con lavabo bajoencimera, puertas de armario blancas, encimera de mármol, ducha empotrada, sanitario de dos piezas, baldosas y/o azulejos azules, baldosas y/o azulejos en mosaico, paredes blancas, suelo de mármol y armarios con paneles empotrados

Dining room, wood burning stove, t-mass concrete walls.
Photo: Chad Holder
Foto de comedor moderno de tamaño medio con suelo de madera en tonos medios, estufa de leña, paredes grises y cuadros
Foto de comedor moderno de tamaño medio con suelo de madera en tonos medios, estufa de leña, paredes grises y cuadros

The living room is home to a custom, blush-velvet Chesterfield sofa and pale-pink silk drapes. The clear, waterfall coffee table was selected to keep the space open, while the Moroccan storage ottomans were used to store toys and provide additional seating.
Photo: Caren Alpert

Michael J. Lee
Foto de cuarto de baño principal contemporáneo de tamaño medio con combinación de ducha y bañera, sanitario de pared, baldosas y/o azulejos azules, baldosas y/o azulejos de vidrio, armarios con paneles lisos, puertas de armario de madera en tonos medios, bañera empotrada, paredes blancas, suelo de mármol, lavabo integrado y encimera de cuarzo compacto
Foto de cuarto de baño principal contemporáneo de tamaño medio con combinación de ducha y bañera, sanitario de pared, baldosas y/o azulejos azules, baldosas y/o azulejos de vidrio, armarios con paneles lisos, puertas de armario de madera en tonos medios, bañera empotrada, paredes blancas, suelo de mármol, lavabo integrado y encimera de cuarzo compacto
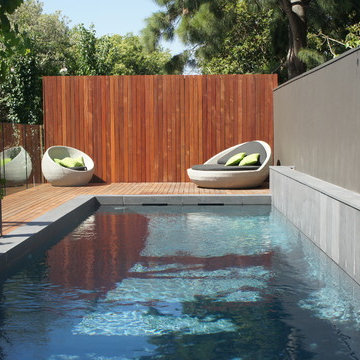
A Neptune Pools Original design
Courtyard pool constructed out of ground in deck with timber screen
Imagen de piscina alargada contemporánea de tamaño medio rectangular con entablado
Imagen de piscina alargada contemporánea de tamaño medio rectangular con entablado

J.THOM designed and supplied all of the products for this high-end bathroom. The only exception being the mirrors which the Owner had purchased previously which really worked with our concept. All of the cabinetry came from Iprina Cabinets which is a line exclusive to J.THOM in Philadelphia. We modified the sizes of the vanity and linen closet to maximize the space and at the same time, fit comfortably within allocated spaces.

This spacious kitchen with beautiful views features a prefinished cherry flooring with a very dark stain. We custom made the white shaker cabinets and paired them with a rich brown quartz composite countertop. A slate blue glass subway tile adorns the backsplash. We fitted the kitchen with a stainless steel apron sink. The same white and brown color palette has been used for the island. We also equipped the island area with modern pendant lighting and bar stools for seating.
Project by Portland interior design studio Jenni Leasia Interior Design. Also serving Lake Oswego, West Linn, Vancouver, Sherwood, Camas, Oregon City, Beaverton, and the whole of Greater Portland.
For more about Jenni Leasia Interior Design, click here: https://www.jennileasiadesign.com/
To learn more about this project, click here:
https://www.jennileasiadesign.com/lake-oswego
28.936 fotos de casas turquesas
9

















