Fotos de casas rústicas
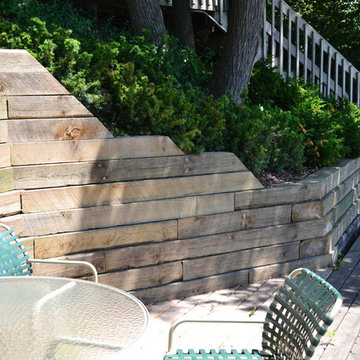
Ejemplo de jardín rústico de tamaño medio en patio trasero con muro de contención y adoquines de piedra natural
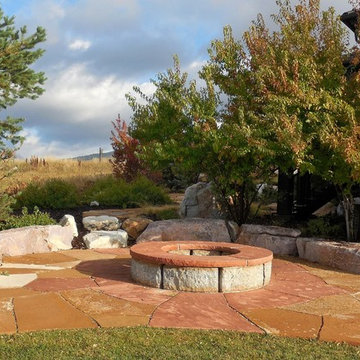
Built in fire pit is made from two types of stone, red sandstone cap, and Brown Dog sides. Gaps in the stone allow for good airflow. Blond and red sandstone make up the patio. Surrounding boulders create intimacy. Sited to allow stellar views. Stone by BT Stone masonry. Design by The Ardent Gardener Landscape Design.
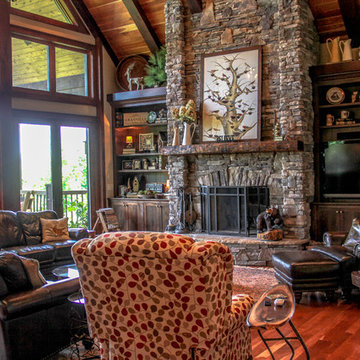
This beautiful, custom home in The Homestead in Boone, North Carolina is a perfect representation of true mountain luxury and elegance.
The home features gorgeous custom cabinetry throughout, granite countertops, chef's kitchen with gas range and wine cooler, spa style master bathroom, timber frame, custom tray ceiling in master, tongue and groove, coffered ceilings, custom wood finishing, exposed beams, loft, private office with deck access and a private staircase, and an over-sized 2 car garage.
A massive window wall in the living room overlooks the Blue Ridge Mountains and steps out onto a large deck area that extends all the way around to the side of the house featuring a fire pit on one side and an outdoor fireplace with a large table for entertaining on the other side.

Kevin Meechan Photography
Imagen de cocina lineal rural grande abierta con armarios con paneles empotrados, puertas de armario con efecto envejecido, encimera de cuarcita, salpicadero beige, salpicadero con mosaicos de azulejos, electrodomésticos de acero inoxidable, suelo de ladrillo, una isla, encimeras beige y vigas vistas
Imagen de cocina lineal rural grande abierta con armarios con paneles empotrados, puertas de armario con efecto envejecido, encimera de cuarcita, salpicadero beige, salpicadero con mosaicos de azulejos, electrodomésticos de acero inoxidable, suelo de ladrillo, una isla, encimeras beige y vigas vistas
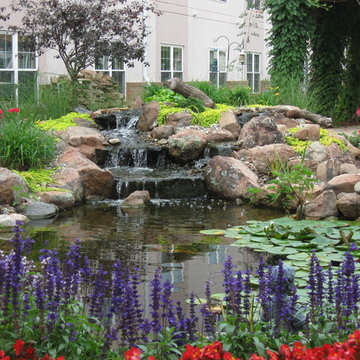
Neptune's Water Gardens is the premier water feature design and installation company in the #Omaha Metro area. Our naturally balanced, low-maintenance ecosystem ponds work with Mother Nature, not against her. We pride ourselves in creating water features that appear to have always existed in their surrounding landscape. Whether you choose an ecosystem #pond, decorative #fountainscape, #Pondless® #Waterfall or the new #RainXchange™ System that pairs a rainwater harvesting system with a #decorative water feature – you'll be thrilled with the sight and sound that water brings to your #landscape. From #trees to #shrubs; #patios to retaining walls, the experienced #designers and #craftsman at #Neptune's Water Gardens will be able to bring all of your #outdoor living ideas to reality .
For more information and inspiration visit our website http://www.omahaponds.com .
Serving the Omaha Metro Area and Eastern #Nebraska and Western #Iowa . Services include pond help, pond cleaning and repair, pond and water feature maintenance, boulder bubblers and fountains, water garden and koi pond design and installation, pondless and disappearing waterfall design and installation, landscape design installation and maintenance, Stone and paver patios and retaining walls .
#neptuneswatergardens #ncn #cac #aquascape #pondstars
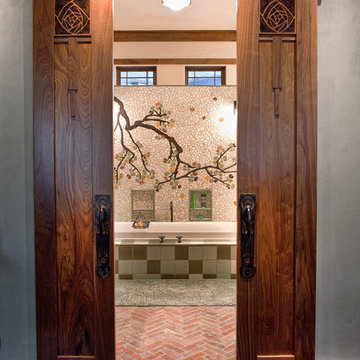
John McManus
Ejemplo de cuarto de baño principal rústico grande con paredes multicolor
Ejemplo de cuarto de baño principal rústico grande con paredes multicolor

Ejemplo de salón para visitas abierto rústico extra grande sin televisor con paredes beige, suelo de madera oscura, todas las chimeneas y marco de chimenea de piedra
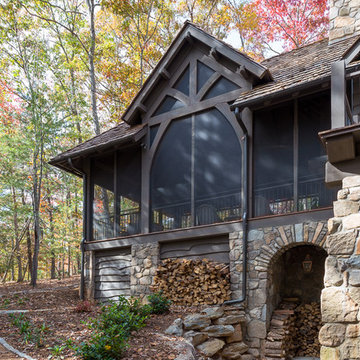
This eclectic mountain home nestled in the Blue Ridge Mountains showcases an unexpected but harmonious blend of design influences. The European-inspired architecture, featuring native stone, heavy timbers and a cedar shake roof, complement the rustic setting. Inside, details like tongue and groove cypress ceilings, plaster walls and reclaimed heart pine floors create a warm and inviting backdrop punctuated with modern rustic fixtures and vibrant splashes of color.
Meechan Architectural Photography

Foto de bar en casa con barra de bar en U rústico grande con fregadero bajoencimera, armarios estilo shaker, puertas de armario de madera en tonos medios, encimera de granito, salpicadero marrón, salpicadero de azulejos en listel, suelo de baldosas de cerámica y suelo marrón
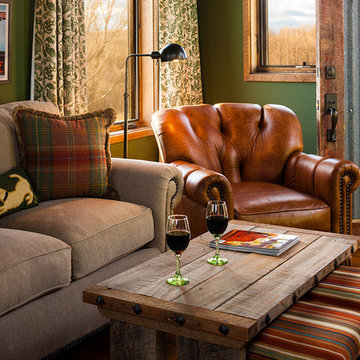
Karl Neumann
Foto de sala de estar con biblioteca abierta rural grande con paredes verdes y suelo de madera en tonos medios
Foto de sala de estar con biblioteca abierta rural grande con paredes verdes y suelo de madera en tonos medios
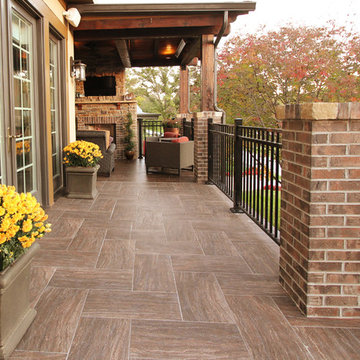
Lindsey Denny
Diseño de terraza rústica grande en patio trasero y anexo de casas con brasero
Diseño de terraza rústica grande en patio trasero y anexo de casas con brasero

Ejemplo de bar en casa con fregadero lineal rústico de tamaño medio con fregadero encastrado, armarios tipo vitrina, puertas de armario de madera en tonos medios, encimera de cuarzo compacto, salpicadero beige, salpicadero de azulejos de piedra, suelo de madera clara y suelo beige
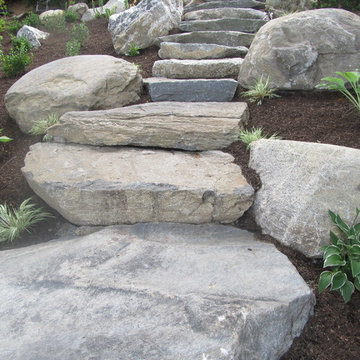
BLC
Modelo de camino de jardín rural grande en verano en ladera con exposición parcial al sol y adoquines de piedra natural
Modelo de camino de jardín rural grande en verano en ladera con exposición parcial al sol y adoquines de piedra natural
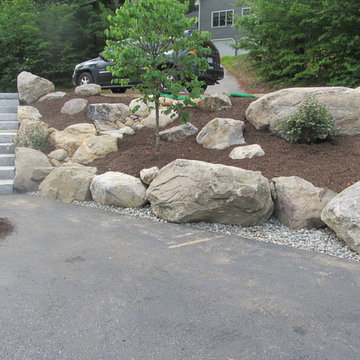
BLC
Diseño de jardín rural grande en verano en ladera con muro de contención, exposición parcial al sol y adoquines de piedra natural
Diseño de jardín rural grande en verano en ladera con muro de contención, exposición parcial al sol y adoquines de piedra natural
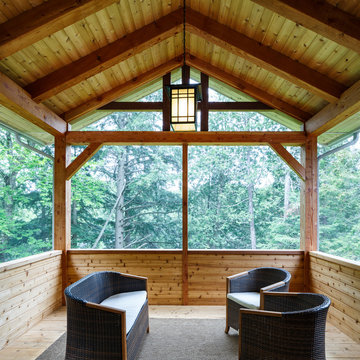
Cedar timber frame screen porch in the forest
Ejemplo de porche cerrado rural pequeño en patio trasero y anexo de casas con entablado
Ejemplo de porche cerrado rural pequeño en patio trasero y anexo de casas con entablado
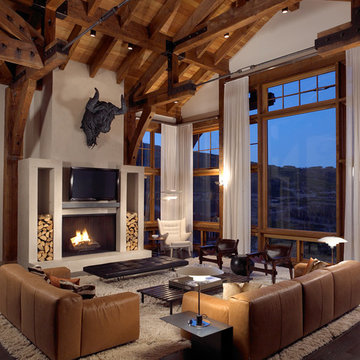
Diseño de salón para visitas abierto rústico grande con paredes blancas, suelo de madera oscura, todas las chimeneas, marco de chimenea de yeso, televisor colgado en la pared y suelo marrón
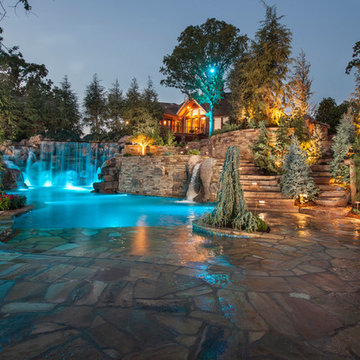
A home on top of a hill with amazing lake views provide the perfect setting for a beautiful "mountain mine" inspired pool with multiple ways to interact with - this active family will never be bored! There is an antique ore cart and rail system that seems to appear from an old mine and gives the homeowner a unique iced-beverage cart. There are boulder steps that lead up to another "mine" entrance that is actually the entrance to the underground slide. This view shows the flagstone beach entry into the pool and the underground slide exit into the pool. In the background you can see the swim-through grotto and natural boulder waterfall with a 14' diving ledge. Hand cut native stone with boulders integrated into the stone retaining wall provides additional patio space with a fire pit above the pool.
Landscape/Pool design and construction by Kelly Caviness and Caviness Landscape Design, Inc.
Photography by KO Rinearson
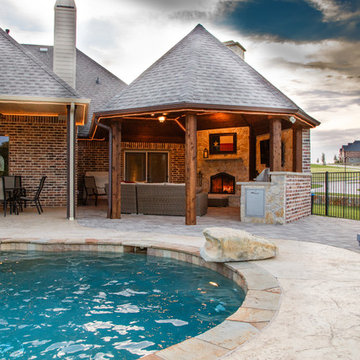
Dallas Outdoor Kitchens, LLC
Diseño de patio rústico de tamaño medio en patio trasero con cocina exterior, adoquines de hormigón y cenador
Diseño de patio rústico de tamaño medio en patio trasero con cocina exterior, adoquines de hormigón y cenador

This rustic modern kitchen features stained natural hickory Shaker cabinets and flat panel drawers, a built-in paneled refrigerator, built-in paneled dishwasher, "Dreamy Marfil" quartz and Roma Imperiale quartzite countertops, and Thermador appliances. Reclaimed barn wood beams installed by Haste Woodcraft, also.
Heather Harris Photography, LLC
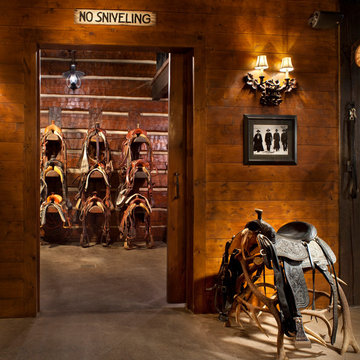
This project was designed to accommodate the client’s wish to have a traditional and functional barn that could also serve as a backdrop for social and corporate functions. Several years after it’s completion, this has become just the case as the clients routinely host everything from fundraisers to cooking demonstrations to political functions in the barn and outdoor spaces. In addition to the barn, Axial Arts designed an indoor arena, cattle & hay barn, and a professional grade equipment workshop with living quarters above it. The indoor arena includes a 100′ x 200′ riding arena as well as a side space that includes bleacher space for clinics and several open rail stalls. The hay & cattle barn is split level with 3 bays on the top level that accommodates tractors and front loaders as well as a significant tonnage of hay. The lower level opens to grade below with cattle pens and equipment for breeding and calving. The cattle handling systems and stocks both outside and inside were designed by Temple Grandin- renowned bestselling author, autism activist, and consultant to the livestock industry on animal behavior. This project was recently featured in Cowboy & Indians Magazine. As the case with most of our projects, Axial Arts received this commission after being recommended by a past client.
Fotos de casas rústicas
8
















