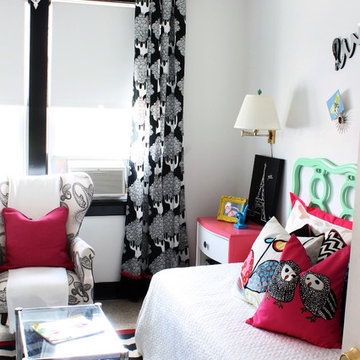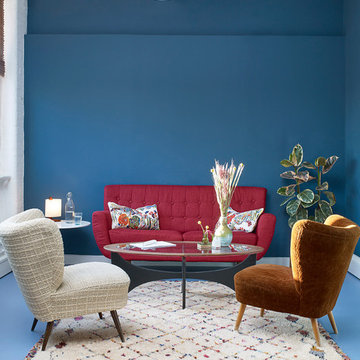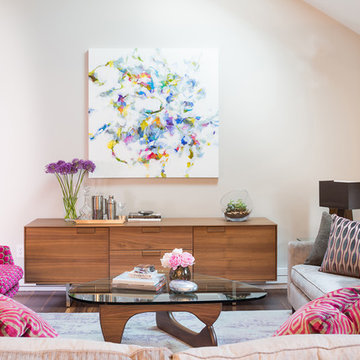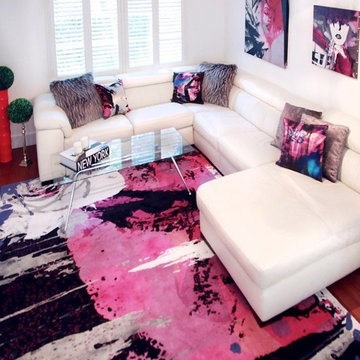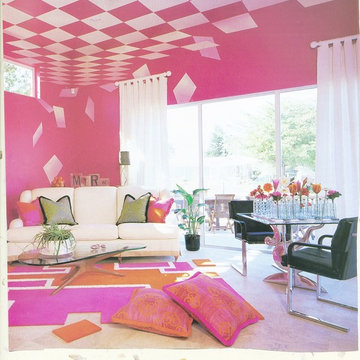291 fotos de casas rosas
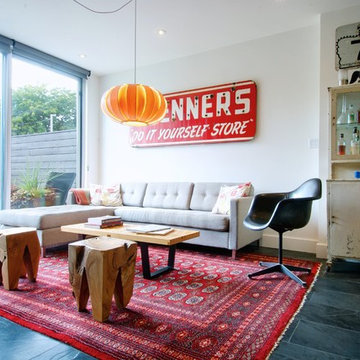
Photo: Andrew Snow © 2013 Houzz
Imagen de salón retro sin chimenea y televisor con paredes blancas
Imagen de salón retro sin chimenea y televisor con paredes blancas

We infused jewel tones and fun art into this Austin home.
Project designed by Sara Barney’s Austin interior design studio BANDD DESIGN. They serve the entire Austin area and its surrounding towns, with an emphasis on Round Rock, Lake Travis, West Lake Hills, and Tarrytown.
For more about BANDD DESIGN, click here: https://bandddesign.com/
To learn more about this project, click here: https://bandddesign.com/austin-artistic-home/
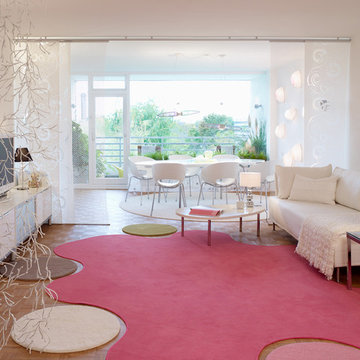
Foto: Nicole Zimmermann
Diseño de salón para visitas moderno grande sin chimenea con paredes blancas, suelo de madera clara y televisor independiente
Diseño de salón para visitas moderno grande sin chimenea con paredes blancas, suelo de madera clara y televisor independiente
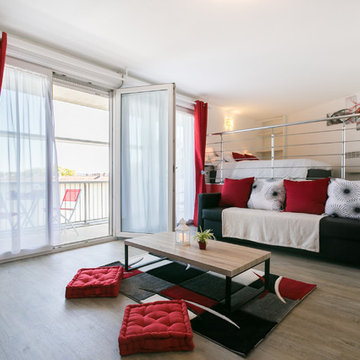
Mag Alés
Diseño de salón tipo loft contemporáneo con paredes blancas, suelo de madera en tonos medios y suelo gris
Diseño de salón tipo loft contemporáneo con paredes blancas, suelo de madera en tonos medios y suelo gris

Modelo de salón para visitas cerrado clásico sin televisor con paredes amarillas, moqueta, todas las chimeneas y marco de chimenea de piedra
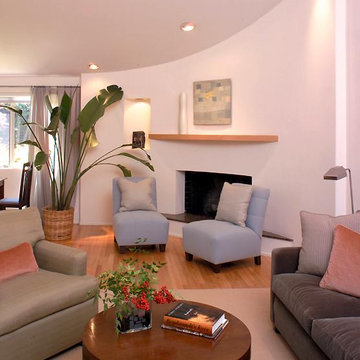
San Felicia Way Residence Los Altos, California Located in the desirable Bay Area suburb of Los Altos, this ranch-style tract house had some charming exterior style, but lacked a usable interior plan. The lot is located at the end of a cul-de-sac, which results in a very generous rear yard. Our goal was to add a bedroom and bathroom to the house, enhance the ease of entertainment in the public space, and develop the rear yard space as a series of exterior "rooms". We removed all interior walls in the public areas of the house, as well as the attic space. The result is a spacious warm modern living space ringing an updated kitchen at the center. The new curving entry court wraps around an existing Japanese maple tree. The new Family room wall is curved to suggest enclosure of the main public exterior "room". Remodelled living room
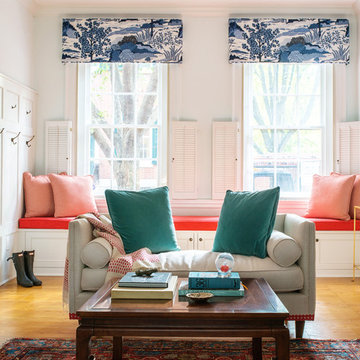
photo: Andrea Cipriani Mecchi
design: Michele Plachter
Diseño de vestíbulo posterior tradicional renovado con paredes blancas, suelo de madera clara y suelo marrón
Diseño de vestíbulo posterior tradicional renovado con paredes blancas, suelo de madera clara y suelo marrón

Diseño de salón para visitas cerrado tradicional de tamaño medio sin chimenea y televisor con paredes rojas, moqueta y suelo gris
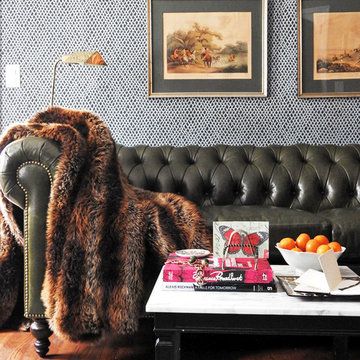
Foto de despacho tradicional de tamaño medio sin chimenea con paredes grises, suelo de madera en tonos medios y suelo marrón
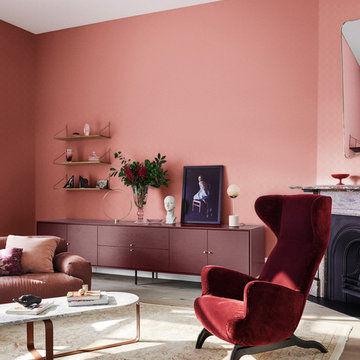
Rich, bold colour can be a powerful decorating tool. For a tonally immersive experience, call on variations within the same colour family. Here we’ve graduated from the rich red of Dulux Belly Fire, through to the softer pinks of Dulux Pink Linen Half.
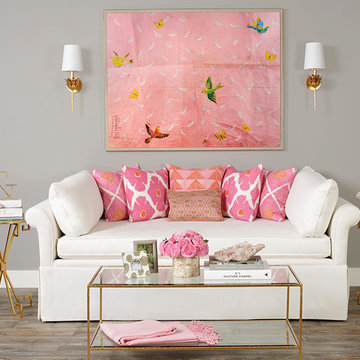
Form meets function with versatile pieces that transition from clean-lined seating for stylish entertaining to a comfortable trundle bed.
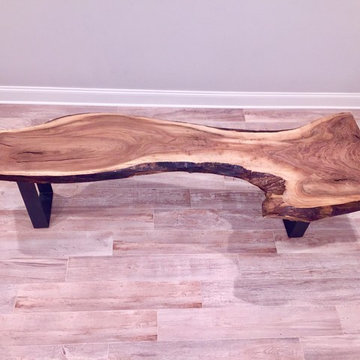
At Edenton Designs, we create "One of a Kind" Custom Made Live Edge Wood Tables.
Live Edge wood slabs can be used in various ways: unique coffee tables, end tables, TV stands, console tables, desks, or even dining tables! Perfect for use as indoor show pieces, these table will grab your guests attention and start conversations...
All tables are one of a kind due to the natural wood qualities and the stain color, finish. We professionally sand each piece with 3 levels of sand paper and finish with a 3 coats of High Performance Polyurethane. Its high content polyurethane is extremely durable and makes it ideal for table tops, furniture and cabinets. The legs are Square Rustic Reclaimed Coffee Table bench Legs made from Steel into a Rectangle Bracket shape.
Live Edge wood furniture is perfect for modern industrial, rustic, mid-century modern, minimalist, country, eclectic or traditional decor.
Overview
Handmade item
Materials: LIVE EDGE, WOOD SLABS, MAPLE WOOD.
Reclaimed Steel
Made to order
Wood Finish 3 Coats of High Performance Polyurethane
Specs
Live Edge Length: 77 inches
Live Edge Width: 25 inches (at widest point)
Live Edge Thickness: 2 inches
Bench Legs 3 inches wide - 1/4" Thick Metal)
Bench Legs Height 18 inches
Total Height from Floor to Top of Table 20 inches
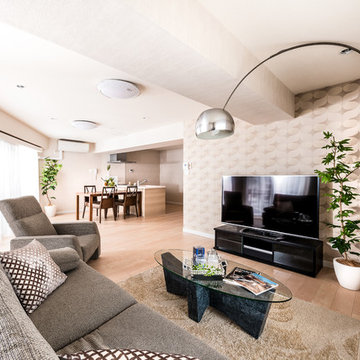
Foto de salón abierto tradicional renovado sin chimenea con paredes beige, suelo de madera clara y televisor independiente
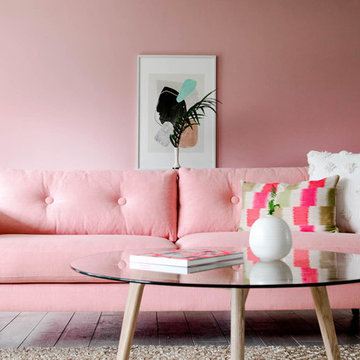
Designed for Sonder ( https://www.sonder.com)
Photography by Christine Michelle
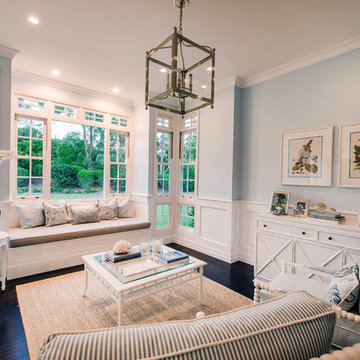
The home on this beautiful property was transformed into a classic American style beauty with the addition of a new sunroom.
Modelo de galería clásica grande con suelo negro
Modelo de galería clásica grande con suelo negro
291 fotos de casas rosas
3

















