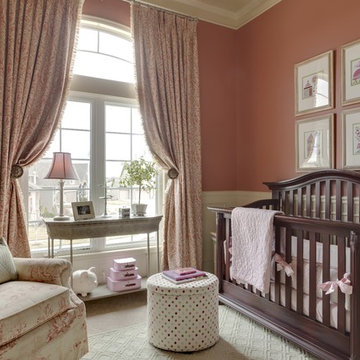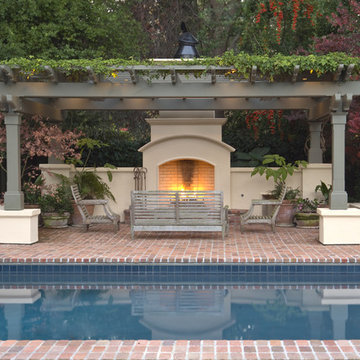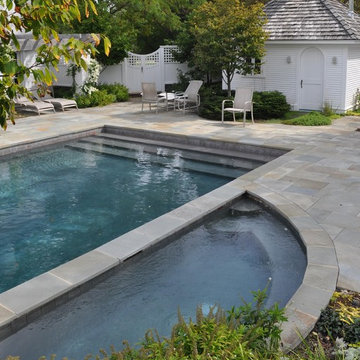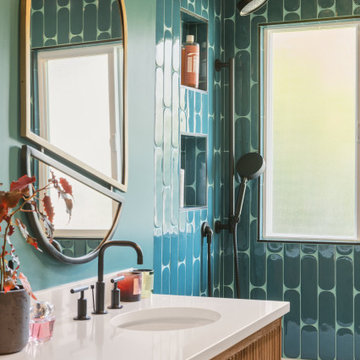502.893 fotos de casas rojas, turquesas

It started with vision. Then arrived fresh sight, seeing what was absent, seeing what was possible. Followed quickly by desire and creativity and know-how and communication and collaboration.
When the Ramsowers first called Exterior Worlds, all they had in mind was an outdoor fountain. About working with the Ramsowers, Jeff Halper, owner of Exterior Worlds says, “The Ramsowers had great vision. While they didn’t know exactly what they wanted, they did push us to create something special for them. I get inspired by my clients who are engaged and focused on design like they were. When you get that kind of inspiration and dialogue, you end up with a project like this one.”
For Exterior Worlds, our design process addressed two main features of the original space—the blank surface of the yard surrounded by looming architecture and plain fencing. With the yard, we dug out the center of it to create a one-foot drop in elevation in which to build a sunken pool. At one end, we installed a spa, lining it with a contrasting darker blue glass tile. Pedestals topped with urns anchor the pool and provide a place for spot color. Jets of water emerge from these pedestals. This moving water becomes a shield to block out urban noises and makes the scene lively. (And the children think it’s great fun to play in them.) On the side of the pool, another fountain, an illuminated basin built of limestone, brick and stainless steel, feeds the pool through three slots.
The pool is counterbalanced by a large plot of grass. What is inventive about this grassy area is its sub-structure. Before putting down the grass, we installed a French drain using grid pavers that pulls water away, an action that keeps the soil from compacting and the grass from suffocating. The entire sunken area is finished off with a border of ground cover that transitions the eye to the limestone walkway and the retaining wall, where we used the same reclaimed bricks found in architectural features of the house.
In the outer border along the fence line, we planted small trees that give the space scale and also hide some unsightly utility infrastructure. Boxwood and limestone gravel were embroidered into a parterre design to underscore the formal shape of the pool. Additionally, we planted a rose garden around the illuminated basin and a color garden for seasonal color at the far end of the yard across from the covered terrace.
To address the issue of the house’s prominence, we added a pergola to the main wing of the house. The pergola is made of solid aluminum, chosen for its durability, and painted black. The Ramsowers had used reclaimed ornamental iron around their front yard and so we replicated its pattern in the pergola’s design. “In making this design choice and also by using the reclaimed brick in the pool area, we wanted to honor the architecture of the house,” says Halper.
We continued the ornamental pattern by building an aluminum arbor and pool security fence along the covered terrace. The arbor’s supports gently curve out and away from the house. It, plus the pergola, extends the structural aspect of the house into the landscape. At the same time, it softens the hard edges of the house and unifies it with the yard. The softening effect is further enhanced by the wisteria vine that will eventually cover both the arbor and the pergola. From a practical standpoint, the pergola and arbor provide shade, especially when the vine becomes mature, a definite plus for the west-facing main house.
This newly-created space is an updated vision for a traditional garden that combines classic lines with the modern sensibility of innovative materials. The family is able to sit in the house or on the covered terrace and look out over the landscaping. To enjoy its pleasing form and practical function. To appreciate its cool, soothing palette, the blues of the water flowing into the greens of the garden with a judicious use of color. And accept its invitation to step out, step down, jump in, enjoy.
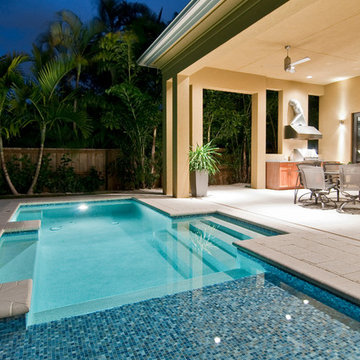
Amber Frederiksen Photography
Diseño de piscina con fuente actual pequeña a medida en patio trasero con adoquines de hormigón
Diseño de piscina con fuente actual pequeña a medida en patio trasero con adoquines de hormigón
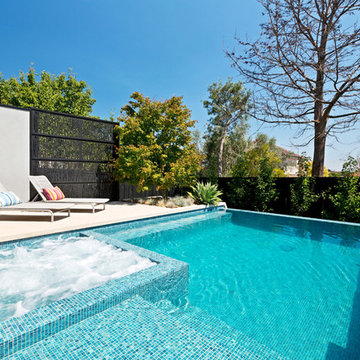
A Neptune Pools Original design
Infinity pool and spa fully tiled with Glass Mosaic tiles
Photography by Patrick Redmond
Ejemplo de piscina infinita contemporánea grande rectangular en patio trasero con adoquines de hormigón
Ejemplo de piscina infinita contemporánea grande rectangular en patio trasero con adoquines de hormigón

Elegant multi-level Ipe Deck features simple lines, built-in benches with an unobstructed view of terraced gardens and pool. (c) Decks by Kiefer ~ New jersey

Photo: Narayanan Narayanan, Andrew Petrich
Diseño de casa de la piscina y piscina alargada actual de tamaño medio rectangular en patio trasero con entablado
Diseño de casa de la piscina y piscina alargada actual de tamaño medio rectangular en patio trasero con entablado

Modern mahogany deck. On the rooftop, a perimeter trellis frames the sky and distant view, neatly defining an open living space while maintaining intimacy. A modern steel stair with mahogany threads leads to the headhouse.
Photo by: Nat Rea Photography
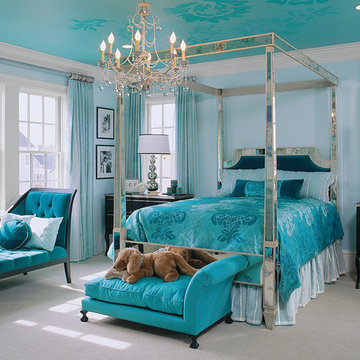
An over the top room for this idea house! The room began with the fabric for the duvet cover. The fabric's pattern was abstracted and interpreted for the ceiling detail. All hues of turquoise were used and pulled from the duvet fabric.

Ejemplo de cocina abovedada clásica pequeña con fregadero sobremueble, puertas de armario blancas, encimera de mármol, salpicadero blanco, salpicadero de azulejos tipo metro, electrodomésticos de acero inoxidable, suelo de madera oscura, una isla, suelo marrón y encimeras blancas

Foto de fachada verde rural de dos plantas con revestimiento de madera
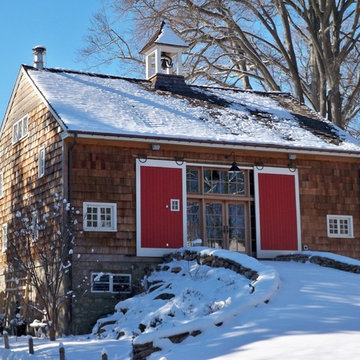
Orion General Contractors
Modelo de fachada de estilo de casa de campo de tamaño medio
Modelo de fachada de estilo de casa de campo de tamaño medio

Photo Credit: Mark Ehlen
Ejemplo de habitación de invitados contemporánea de tamaño medio sin chimenea con paredes azules y moqueta
Ejemplo de habitación de invitados contemporánea de tamaño medio sin chimenea con paredes azules y moqueta
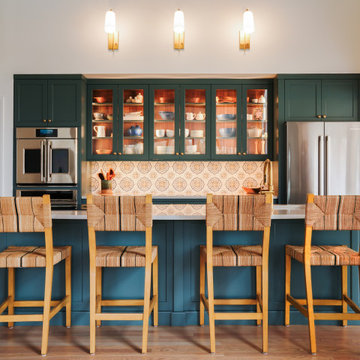
Modelo de cocina tradicional renovada con fregadero bajoencimera, armarios estilo shaker, puertas de armario verdes, salpicadero multicolor, electrodomésticos de acero inoxidable, suelo de madera en tonos medios, una isla, suelo marrón y encimeras blancas
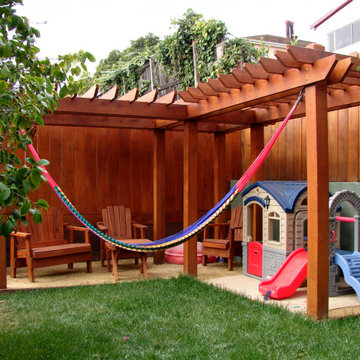
Foto de jardín tradicional renovado en patio trasero con pérgola, granito descompuesto y con madera
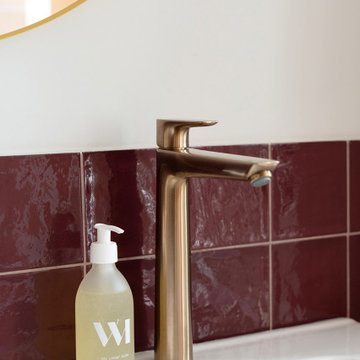
Découvrez la rénovation totale de cet appartement Haussmannien familial de 140m2 au cœur du 16ème arrondissement : un écrin coloré mêlant charme de l’ancien et modernité. On vous fait visiter ?
Dans cet élégant appartement, parquet point de Hongrie et moulures côtoient menuiseries sur mesure colorées. L’entrée et son beige rosé particulièrement doux donne le ton. On craque pour sa banquette et sa console semi-mesure habillées de façades plissées Bocklip. La cuisine, quant à elle, se pare de placards et poignées Plum Living. L’association subtile de chêne, ivoire et laiton apporte luminosité et éclat au projet, le tout relevé par les iconiques suspensions Flowerpot Andtradition, choisies en vert pour une touche de peps.
Ambiance cocooning dans la chambre parentale dans laquelle notre menuisier a créé une tête-de-lit ingénieuse intégrant placards, bureau et chevets. Notre coup de cœur : sa jolie salle d’eau attenante avec double vasque qui revêt un mélange de rose et d’aubergine en faïence, un choix audacieux et original parfaitement assumé.

Music room wallpaper is Chiraco Serandite by Romo, with built-ins in Laurel Woods by Sherwin WIlliams (SW7749), a cadet blue and brass chandelier by Arteriors, and custom pillows and roman shades designed by Elle Du Monde.
502.893 fotos de casas rojas, turquesas
9


















