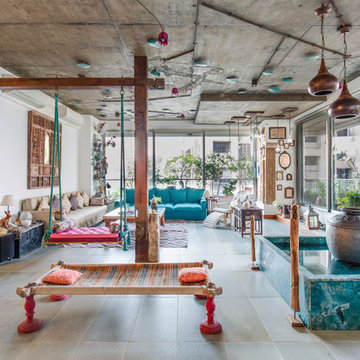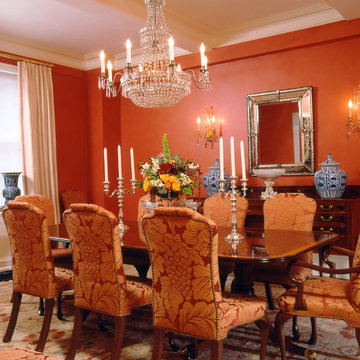108 fotos de casas rojas

Kopal Jaitly
Modelo de salón cerrado bohemio de tamaño medio con paredes azules, todas las chimeneas, televisor independiente, suelo marrón y suelo de madera en tonos medios
Modelo de salón cerrado bohemio de tamaño medio con paredes azules, todas las chimeneas, televisor independiente, suelo marrón y suelo de madera en tonos medios

Rikki Snyder
Modelo de comedor campestre extra grande con paredes blancas, suelo de madera clara, suelo multicolor y alfombra
Modelo de comedor campestre extra grande con paredes blancas, suelo de madera clara, suelo multicolor y alfombra
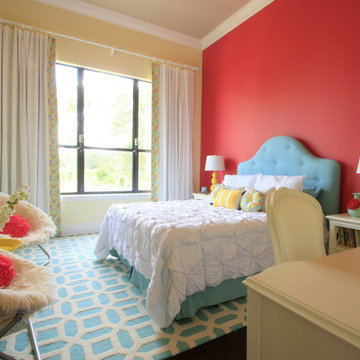
Shari Misturak of IN Studio & Co. Interiors - Pre-teen girl's room using bright colors that are balanced with all white furniture . Accent wall Sherwin Williams SW 6593 Coral Bells - other walls in Benjamin Moore's Windham Cream, Duvet from Anthropologie mixed with custom bed pillows.
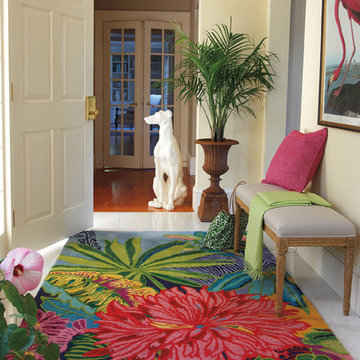
A beautiful entryway inspired by the lush, tropical flowers and foliage of Floridian islands. This entry features our Captiva rug - an overscale floral, colored in happy hues.

This project began with a handsome center-entrance Colonial Revival house in a neighborhood where land values and house sizes had grown enormously since my clients moved there in the 1980s. Tear-downs had become standard in the area, but the house was in excellent condition and had a lovely recent kitchen. So we kept the existing structure as a starting point for additions that would maximize the potential beauty and value of the site
A highly detailed Gambrel-roofed gable reaches out to the street with a welcoming entry porch. The existing dining room and stair hall were pushed out with new glazed walls to create a bright and expansive interior. At the living room, a new angled bay brings light and a feeling of spaciousness to what had been a rather narrow room.
At the back of the house, a six-sided family room with a vaulted ceiling wraps around the existing kitchen. Skylights in the new ceiling bring light to the old kitchen windows and skylights.
At the head of the new stairs, a book-lined sitting area is the hub between the master suite, home office, and other bedrooms.
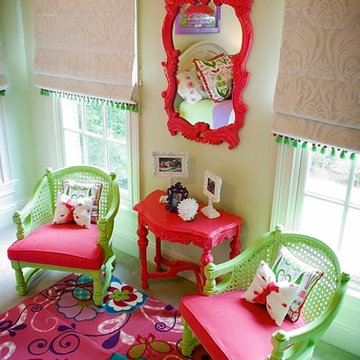
This space was designed for a two year old girl. I designed it in such a way for it to be suitable for her at that age yet not easily outgrown.
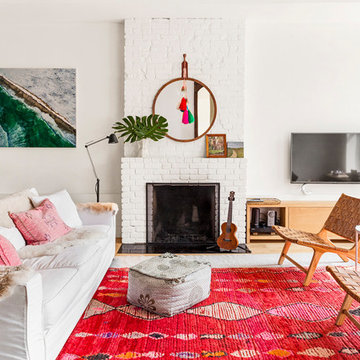
Photo by Pixy
Imagen de salón para visitas ecléctico con paredes blancas, suelo de madera clara, todas las chimeneas, marco de chimenea de ladrillo, televisor colgado en la pared y suelo marrón
Imagen de salón para visitas ecléctico con paredes blancas, suelo de madera clara, todas las chimeneas, marco de chimenea de ladrillo, televisor colgado en la pared y suelo marrón

Steve Davies
Diseño de cocina tradicional renovada de tamaño medio con armarios con paneles empotrados, puertas de armario verdes, electrodomésticos de acero inoxidable, una isla, suelo gris y encimeras negras
Diseño de cocina tradicional renovada de tamaño medio con armarios con paneles empotrados, puertas de armario verdes, electrodomésticos de acero inoxidable, una isla, suelo gris y encimeras negras

Photographer: Terri Glanger
Imagen de salón abierto actual sin televisor con paredes amarillas, suelo de madera en tonos medios, suelo naranja, todas las chimeneas y marco de chimenea de hormigón
Imagen de salón abierto actual sin televisor con paredes amarillas, suelo de madera en tonos medios, suelo naranja, todas las chimeneas y marco de chimenea de hormigón
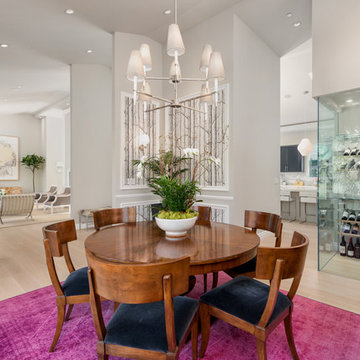
Ejemplo de comedor contemporáneo abierto con paredes grises, suelo de madera clara, suelo beige y alfombra
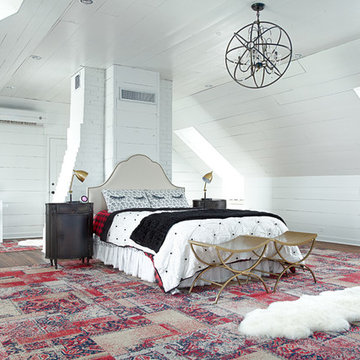
A super simple attic to bedroom conversion for a very special girl! This space went from dusty storage area to a dreamland perfect for any teenager to get ready, read, study, sleep, and even hang out with friends.
New flooring, some closet construction, lots of paint, and some good spatial planning was all this space needed! Hoping to do a bathroom addition in the near future, but for now the paradise is just what this family needed to expand their living space.
Furniture by others.

Modelo de comedor contemporáneo de tamaño medio abierto sin chimenea con paredes amarillas, suelo de travertino, suelo beige y alfombra
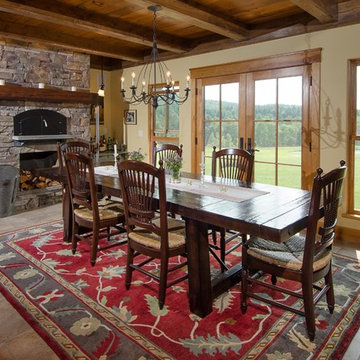
Paul Rogers
Imagen de comedor tradicional con paredes beige, todas las chimeneas, marco de chimenea de piedra y alfombra
Imagen de comedor tradicional con paredes beige, todas las chimeneas, marco de chimenea de piedra y alfombra
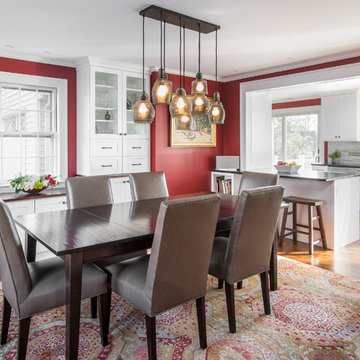
The wall and doorway came down between the kitchen and dining room. A prep space and seating were created at the new peninsula.
By bumping the exterior wall into the dining room, it allowed for symmetrical space on both sides of the window.
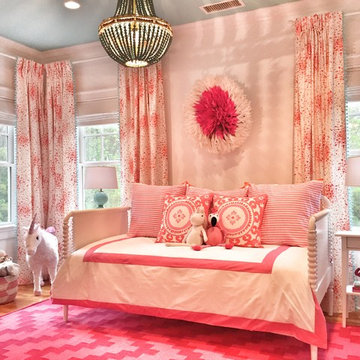
Diseño de dormitorio infantil de 4 a 10 años clásico renovado con paredes blancas y suelo de madera en tonos medios
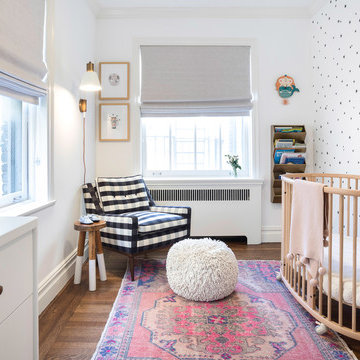
Diseño de habitación de bebé niña clásica renovada pequeña con paredes blancas, suelo marrón y suelo de madera oscura
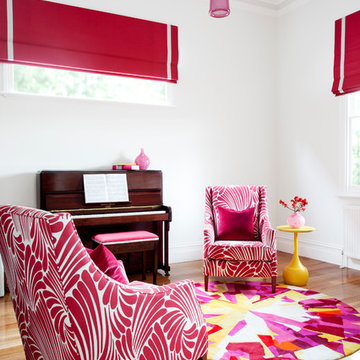
Residential Interior Design & Decoration project by Camilla Molders Design
Modelo de galería contemporánea de tamaño medio con suelo de madera en tonos medios
Modelo de galería contemporánea de tamaño medio con suelo de madera en tonos medios
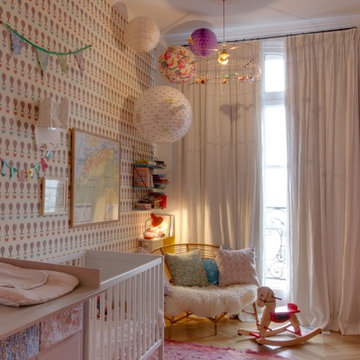
photos Adélaïde Klarwein
Imagen de habitación de bebé niña nórdica con paredes multicolor, suelo de madera clara y suelo beige
Imagen de habitación de bebé niña nórdica con paredes multicolor, suelo de madera clara y suelo beige
108 fotos de casas rojas
1

















