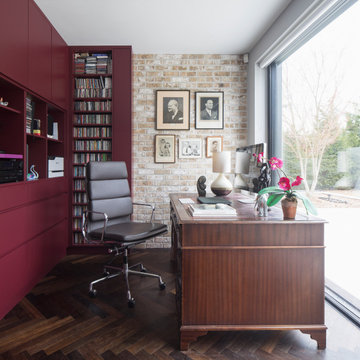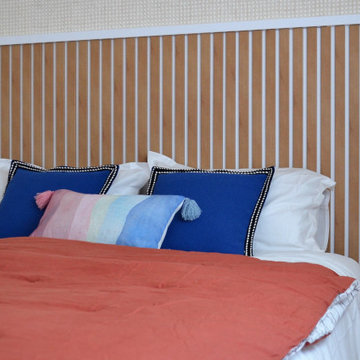194.475 fotos de casas rojas

Diseño de fachada de casa gris y gris de estilo americano de tamaño medio de dos plantas

Diseño de vestíbulo posterior tradicional renovado grande con puerta simple, puerta blanca y suelo gris

Jacob Snavely
Imagen de cocina marinera con armarios estilo shaker, puertas de armario blancas, salpicadero de madera, electrodomésticos de acero inoxidable, encimeras blancas, salpicadero beige, suelo de madera clara, suelo beige, encimera de mármol y una isla
Imagen de cocina marinera con armarios estilo shaker, puertas de armario blancas, salpicadero de madera, electrodomésticos de acero inoxidable, encimeras blancas, salpicadero beige, suelo de madera clara, suelo beige, encimera de mármol y una isla

Trevor Trondro
Diseño de comedor vintage abierto sin chimenea con paredes blancas y suelo gris
Diseño de comedor vintage abierto sin chimenea con paredes blancas y suelo gris

Foto de cocinas en L rural grande con fregadero sobremueble, armarios estilo shaker, puertas de armario de madera oscura, salpicadero multicolor, suelo de madera clara, una isla, encimera de mármol, salpicadero de azulejos en listel, electrodomésticos de acero inoxidable y suelo marrón

Stylish brewery owners with airline miles that match George Clooney’s decided to hire Regan Baker Design to transform their beloved Duboce Park second home into an organic modern oasis reflecting their modern aesthetic and sustainable, green conscience lifestyle. From hops to floors, we worked extensively with our design savvy clients to provide a new footprint for their kitchen, dining and living room area, redesigned three bathrooms, reconfigured and designed the master suite, and replaced an existing spiral staircase with a new modern, steel staircase. We collaborated with an architect to expedite the permit process, as well as hired a structural engineer to help with the new loads from removing the stairs and load bearing walls in the kitchen and Master bedroom. We also used LED light fixtures, FSC certified cabinetry and low VOC paint finishes.
Regan Baker Design was responsible for the overall schematics, design development, construction documentation, construction administration, as well as the selection and procurement of all fixtures, cabinets, equipment, furniture,and accessories.
Key Contributors: Green Home Construction; Photography: Sarah Hebenstreit / Modern Kids Co.
In this photo:
We added a pop of color on the built-in bookshelf, and used CB2 space saving wall-racks for bikes as decor.

Double larder cupboard with drawers to the bottom. Bespoke hand-made cabinetry. Paint colours by Lewis Alderson
Imagen de cocina campestre extra grande con armarios con paneles lisos, puertas de armario grises, encimera de granito, suelo de piedra caliza y despensa
Imagen de cocina campestre extra grande con armarios con paneles lisos, puertas de armario grises, encimera de granito, suelo de piedra caliza y despensa
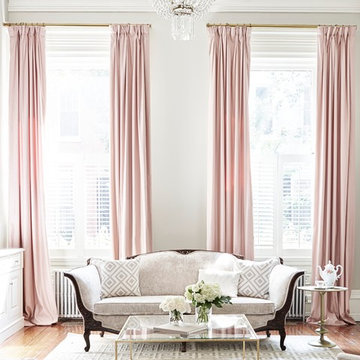
Interiors by SHOPHOUSE
Kyle Born Photography
Foto de salón beige y rosa tradicional con paredes blancas y suelo de madera en tonos medios
Foto de salón beige y rosa tradicional con paredes blancas y suelo de madera en tonos medios

Modelo de salón abierto contemporáneo con paredes blancas, suelo de madera clara, televisor independiente y suelo gris

Amanda Beattie - Boston Virtual Imaging
Diseño de pista deportiva cubierta contemporánea con paredes grises y suelo gris
Diseño de pista deportiva cubierta contemporánea con paredes grises y suelo gris

What a fun children's loft! The bottom hosts a cozy reading nook to hang out for some quiet time, or for chatting with the girls. The turquoise walls are amazing, and the white trim with pops of bright pink decor are perfect. What child would not LOVE to have this in their room? Fun fun fun! Designed by DBW Designs, Dawn Brady of Austin Texas.
anna-photography.com

A choice of red painted cabinets on the island breaks up the expansion of white in this space. Clean lines and a simple shaker door stay in trend with current styles. Cambria quartz on the countertops in Laneshaw, compliment the color palette beautifully. Photo by Brian Walters

This kitchen had the old laundry room in the corner and there was no pantry. We converted the old laundry into a pantry/laundry combination. The hand carved travertine farm sink is the focal point of this beautiful new kitchen.
Notice the clean backsplash with no electrical outlets. All of the electrical outlets, switches and lights are under the cabinets leaving the uninterrupted backslash. The rope lighting on top of the cabinets adds a nice ambiance or night light.
Photography: Buxton Photography

The new basement is the ultimate multi-functional space. A bar, foosball table, dartboard, and glass garage door with direct access to the back provide endless entertainment for guests; a cozy seating area with a whiteboard and pop-up television is perfect for Mike's work training sessions (or relaxing!); and a small playhouse and fun zone offer endless possibilities for the family's son, James.
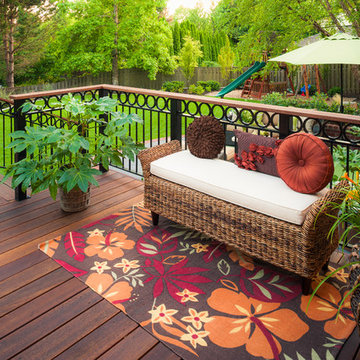
custom decking, outdoor living space, outdoor seating, iron rails
Imagen de terraza clásica sin cubierta
Imagen de terraza clásica sin cubierta

Imagen de aseo actual con sanitario de pared, baldosas y/o azulejos negros, parades naranjas, suelo de cemento, lavabo suspendido y suelo gris
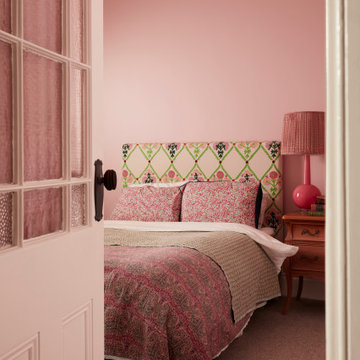
Modelo de habitación de invitados ecléctica con paredes rosas, moqueta, suelo beige y papel pintado
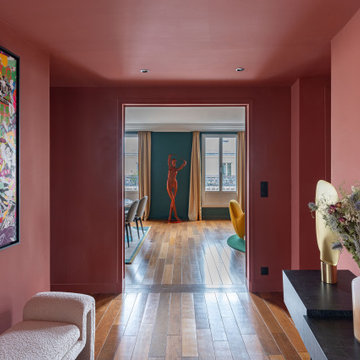
Décoration d’un pied à terre parisien pour une famille vivant à l’internationale et qui souhaitait donner du style à l’appartement dans une partition très audacieuse, joyeuse et graphique.
194.475 fotos de casas rojas
2

















