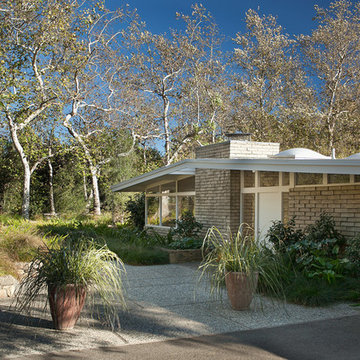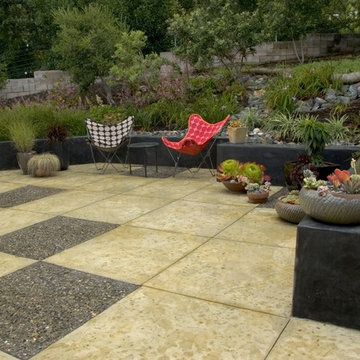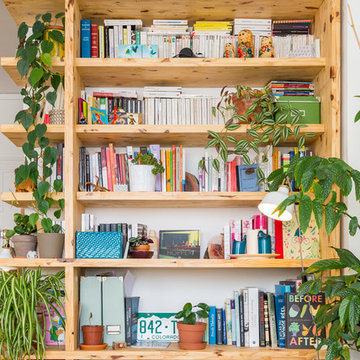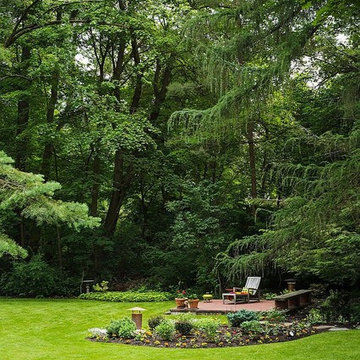Fotos de casas retro
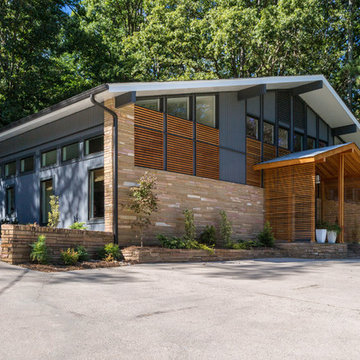
Front façade after.
The only changes to the front façade of this home ( other than color) are two additional square windows and the linear fir grates under windows and the fir pergola built on the existing stone porch.
I am proud to share that this home was featured in the Real Estate section of the New York Times in January 2017.
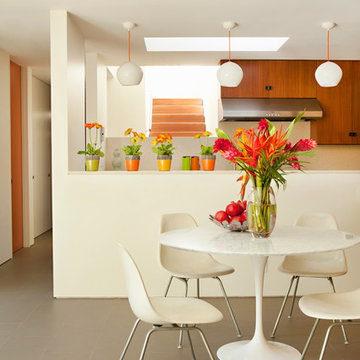
Los Angeles Mid-Century Modern /
photo: Karyn R Millet
Foto de comedor de cocina vintage con suelo de baldosas de cerámica
Foto de comedor de cocina vintage con suelo de baldosas de cerámica
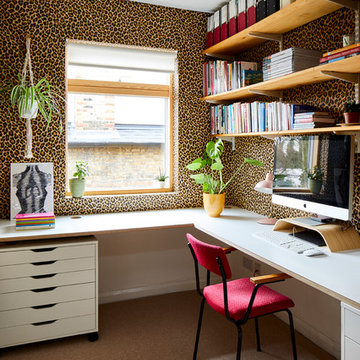
Foto de despacho vintage sin chimenea con paredes multicolor, moqueta, escritorio empotrado y suelo beige
Encuentra al profesional adecuado para tu proyecto
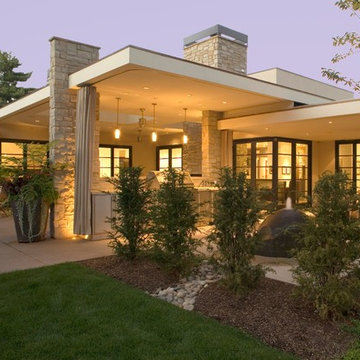
Photography : Ruscio Luxe
Interior Design: Mikhail Dantes
Construction: Boa Construction Co. / Steve Hillson / Dave Farmer
Engineer: Malouff Engineering / Bob Malouff
Landscape Architect : Robert M. Harden
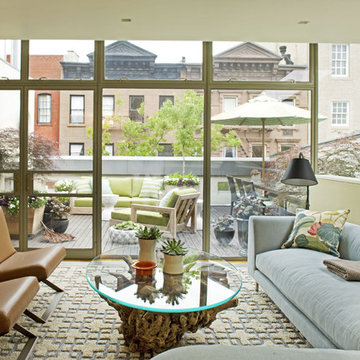
moroccan rug, modern sofa, pucci chairs, natural wood coffee table, steel windows
Imagen de sala de estar abierta vintage con paredes beige
Imagen de sala de estar abierta vintage con paredes beige
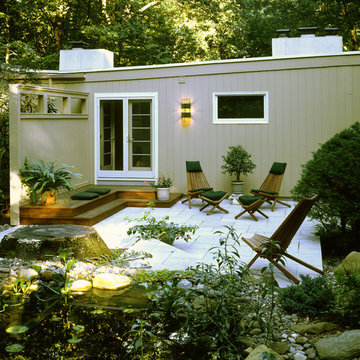
Photo by Maggie Cole Architectural Photography.
The addition of the Privacy wall at the left of the new French doors provides a very tranquil retreat for the new patio area. The geometry is strong, here rectilinear shapes are seen in the openings at the top of the wall and in the muntins of the French doors, tying into the existing house window. The diagonal of the limestone paver pattern draws the visitor from the house to the pond.
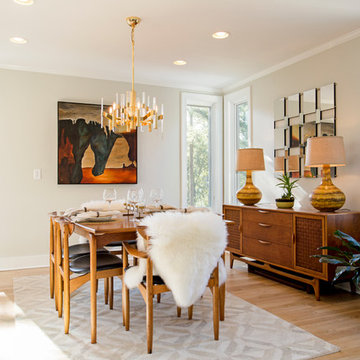
Ejemplo de comedor vintage grande cerrado sin chimenea con paredes beige, suelo de madera clara y suelo beige
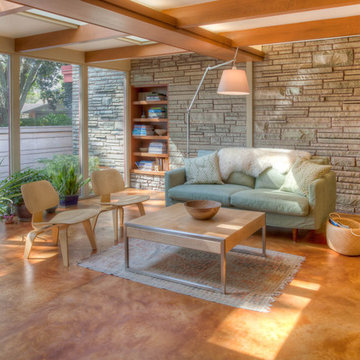
Remodeling to 1956 John Randall MacDonald Usonian home.
Modelo de sala de estar vintage con paredes beige, suelo de cemento y suelo naranja
Modelo de sala de estar vintage con paredes beige, suelo de cemento y suelo naranja
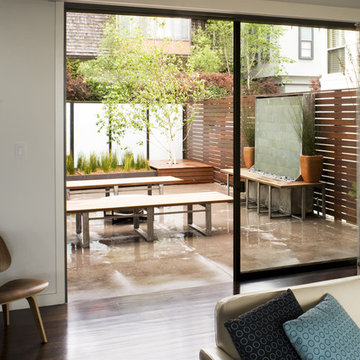
Photos Courtesy of Sharon Risedorph
Modelo de patio vintage sin cubierta con fuente
Modelo de patio vintage sin cubierta con fuente
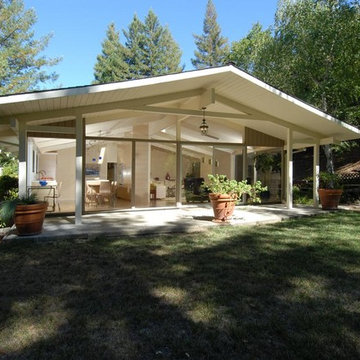
The design details and with the soothing color palette contribute to a seamless and smooth visual aesthetic that has a peaceful beauty. After the renovation, the “glass house feeling”, which was the best feature of the existing house, became more apparent.
Recipient of Honorable interior for the 2007 kitchen contest of the Design for Living Magazine
Photos by Indivar Sivanathan
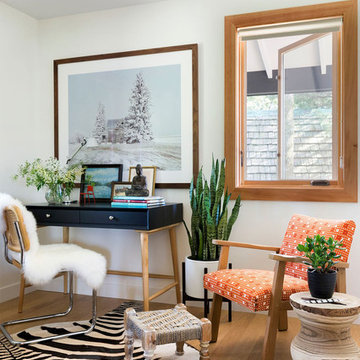
Architect: Sala Architects | Builder: Merdan Custom Builders Inc. | Photography: Spacecrafting
Modelo de despacho vintage con paredes blancas, escritorio independiente y suelo de madera clara
Modelo de despacho vintage con paredes blancas, escritorio independiente y suelo de madera clara
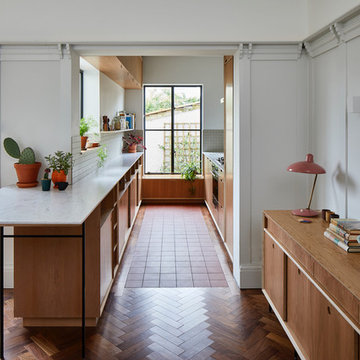
Chris Snook
Foto de cocina retro con armarios con paneles lisos, puertas de armario de madera oscura, salpicadero blanco, península y encimeras blancas
Foto de cocina retro con armarios con paneles lisos, puertas de armario de madera oscura, salpicadero blanco, península y encimeras blancas
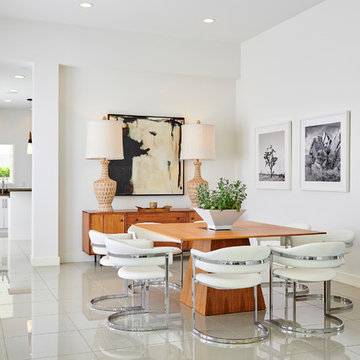
Residence 4 at Skye Palm Springs
Foto de comedor retro cerrado sin chimenea con paredes blancas y suelo beige
Foto de comedor retro cerrado sin chimenea con paredes blancas y suelo beige
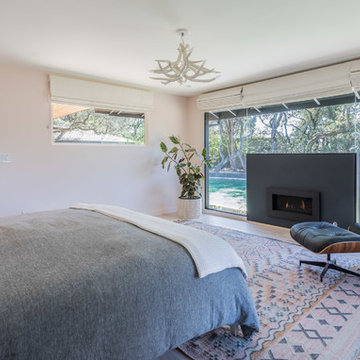
Emily Hagopian Photography
Modelo de dormitorio principal vintage con paredes blancas, suelo de madera clara, chimenea lineal, marco de chimenea de hormigón y suelo beige
Modelo de dormitorio principal vintage con paredes blancas, suelo de madera clara, chimenea lineal, marco de chimenea de hormigón y suelo beige
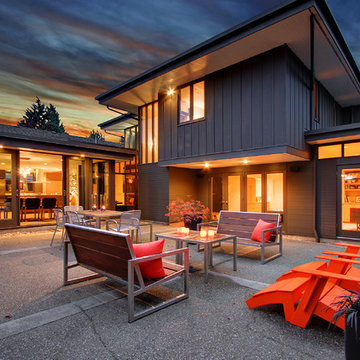
Imagen de patio retro de tamaño medio sin cubierta en patio con losas de hormigón
Fotos de casas retro
4

















