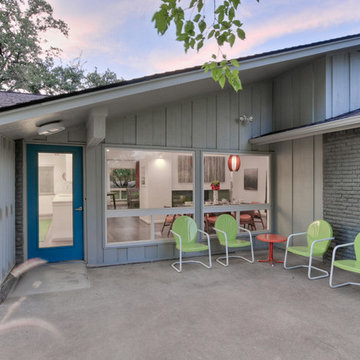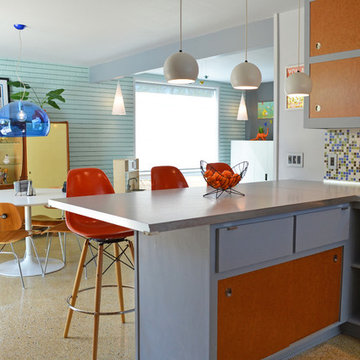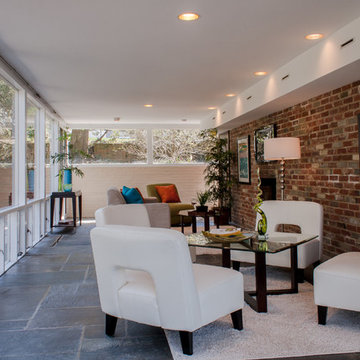Fotos de casas retro

Luxurious modern sanctuary, remodeled 1957 mid-century architectural home is located in the hills just off the Famous Sunset Strip. The living area has 2 separate sitting areas that adorn a large stone fireplace while looking over a stunning view of the city.
I wanted to keep the original footprint of the house and some of the existing furniture. With the magic of fabric, rugs, accessories and upholstery this property was transformed into a new modern property.
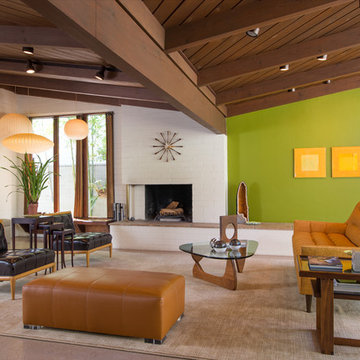
©Scott Basile Photography
Imagen de salón abierto retro grande con paredes verdes
Imagen de salón abierto retro grande con paredes verdes
Encuentra al profesional adecuado para tu proyecto
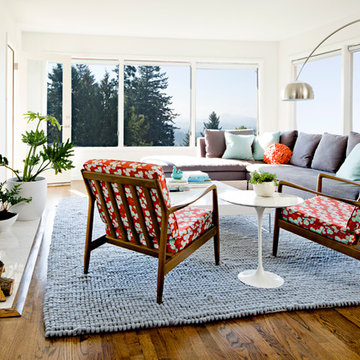
Imagen de salón retro con paredes blancas y suelo de madera en tonos medios

Vintage furniture from the 1950's and 1960's fill this Palo Alto bungalow with character and sentimental charm. Mixing furniture from the homeowner's childhood alongside mid-century modern treasures create an interior where every piece has a history.
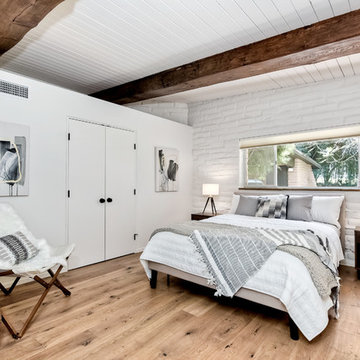
This mid-century modern adobe home was designed by Jack Wier and features high beamed ceilings, lots of natural light, a swimming pool in the living & entertainment area, and a free-standing grill with overhead vent and seating off the kitchen! Staged by Homescapes Home Staging
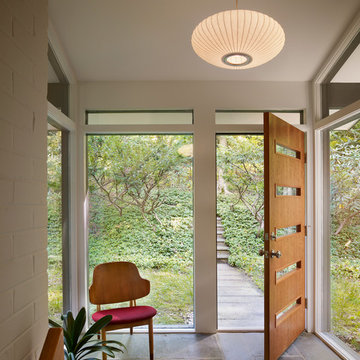
Barry Halkin Photography
Imagen de entrada vintage con puerta simple, puerta de madera en tonos medios y suelo gris
Imagen de entrada vintage con puerta simple, puerta de madera en tonos medios y suelo gris
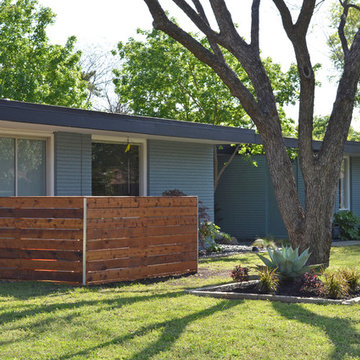
Photo: Sarah Greenman © 2013 Houzz
Modelo de fachada azul vintage pequeña de una planta
Modelo de fachada azul vintage pequeña de una planta
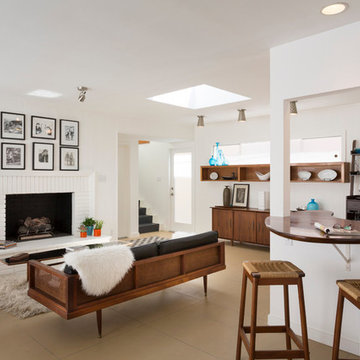
Modelo de salón abierto retro sin televisor con paredes blancas, todas las chimeneas, marco de chimenea de ladrillo y suelo beige
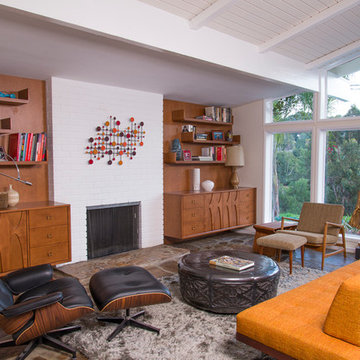
Photography: Martin Cox
Modelo de salón retro con paredes blancas, todas las chimeneas y marco de chimenea de ladrillo
Modelo de salón retro con paredes blancas, todas las chimeneas y marco de chimenea de ladrillo

Eichler in Marinwood - In conjunction to the porous programmatic kitchen block as a connective element, the walls along the main corridor add to the sense of bringing outside in. The fin wall adjacent to the entry has been detailed to have the siding slip past the glass, while the living, kitchen and dining room are all connected by a walnut veneer feature wall running the length of the house. This wall also echoes the lush surroundings of lucas valley as well as the original mahogany plywood panels used within eichlers.
photo: scott hargis
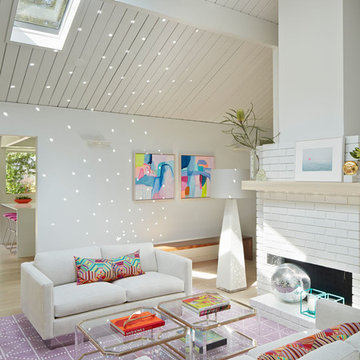
Photo © Bruce Damonte
Imagen de salón para visitas vintage con paredes blancas, suelo de madera en tonos medios, todas las chimeneas y marco de chimenea de ladrillo
Imagen de salón para visitas vintage con paredes blancas, suelo de madera en tonos medios, todas las chimeneas y marco de chimenea de ladrillo
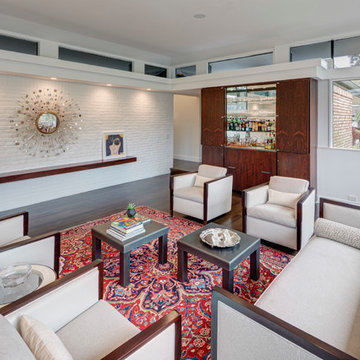
Diseño de salón para visitas abierto retro grande sin televisor con paredes blancas, suelo de madera en tonos medios, chimenea de esquina, marco de chimenea de ladrillo y suelo marrón
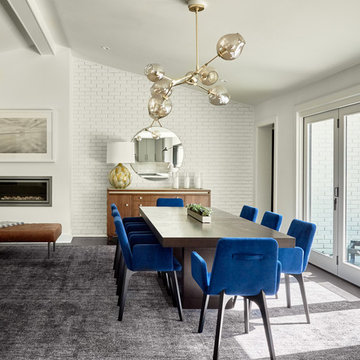
Home Design & Decor Magazine
October/November 2017
http://homedesigndecormag.com/feature/1640
Photographer: Dustin Peck http://www.houzz.com/pro/dpphoto/dustinpeckphotographyinc
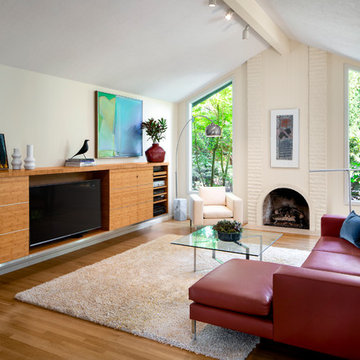
Imagen de sala de estar vintage con paredes beige, suelo de madera en tonos medios, todas las chimeneas, marco de chimenea de ladrillo y pared multimedia
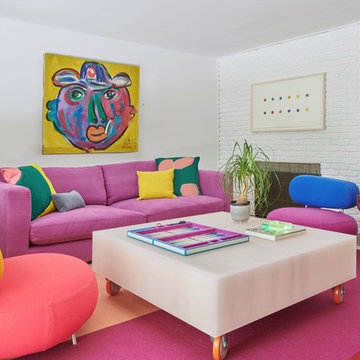
Modelo de sala de estar cerrada vintage con paredes blancas, todas las chimeneas y marco de chimenea de ladrillo

A retro midcentury modern bachelor pad designed for a commercial airline pilot.
Image: Agnes Art & Photo
Modelo de sala de estar cerrada retro grande con paredes blancas, suelo de madera clara, todas las chimeneas, marco de chimenea de ladrillo, suelo marrón y televisor colgado en la pared
Modelo de sala de estar cerrada retro grande con paredes blancas, suelo de madera clara, todas las chimeneas, marco de chimenea de ladrillo, suelo marrón y televisor colgado en la pared
Fotos de casas retro
1


















