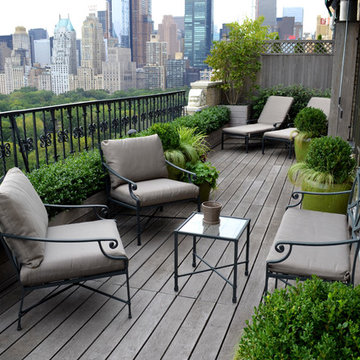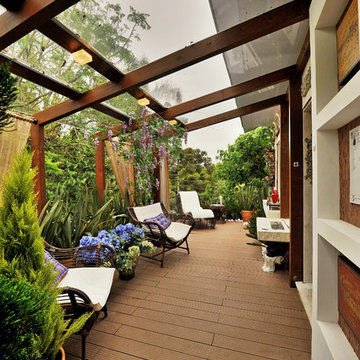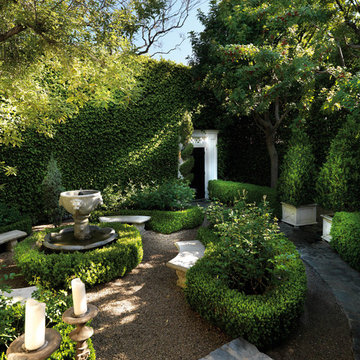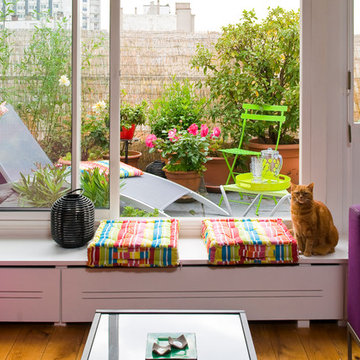245 fotos de casas
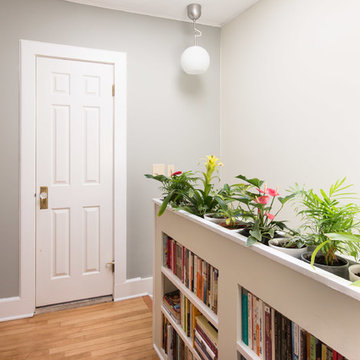
Designer: Shadi Khadivi
Photography: Sebastien Barre
Diseño de recibidores y pasillos tradicionales pequeños con paredes grises
Diseño de recibidores y pasillos tradicionales pequeños con paredes grises
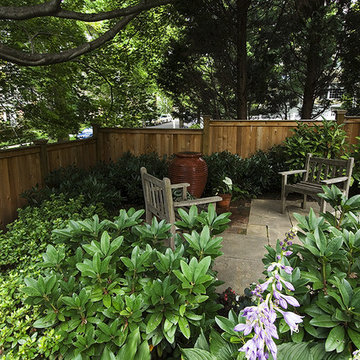
@ Garden Gate Landscaping, Inc.
Imagen de jardín tradicional pequeño en primavera en patio trasero con adoquines de piedra natural y exposición parcial al sol
Imagen de jardín tradicional pequeño en primavera en patio trasero con adoquines de piedra natural y exposición parcial al sol
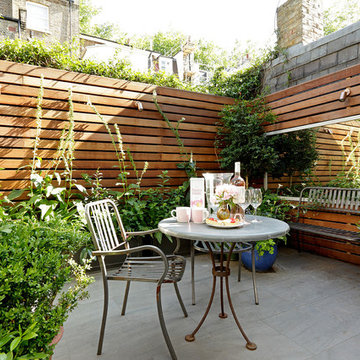
Foto de patio contemporáneo pequeño sin cubierta en patio trasero con losas de hormigón

Great wallpaper can transform an ordinary, small space into a WOW space. We used a jungle dream wallpaper from Aimee Wilder to pack a punch in this tiny powder room.
Dark wall hung cabinets and a crisp white counter top let the wallpaper shine. Brass plumbing fixtures from Rejuvination and lighting fixtures with a modern vibe from Cedar and Moss add luxurious, contemporary touches.
Cabinet Paint Color: Sherwin Williams SW2838 “Polished Mahogoany”
photo credit: Rebecca McAlpin
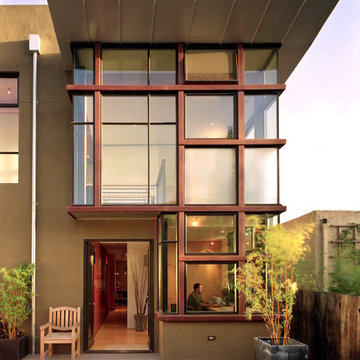
Rear view of home
Ejemplo de fachada de casa verde contemporánea pequeña de dos plantas con revestimiento de estuco, tejado plano y tejado de metal
Ejemplo de fachada de casa verde contemporánea pequeña de dos plantas con revestimiento de estuco, tejado plano y tejado de metal
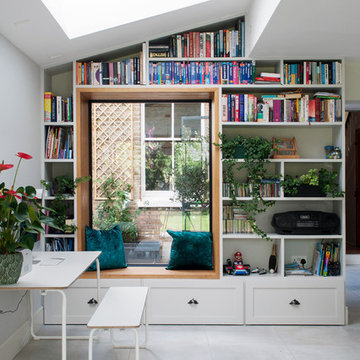
Modelo de comedor clásico renovado pequeño sin chimenea con paredes blancas y suelo gris
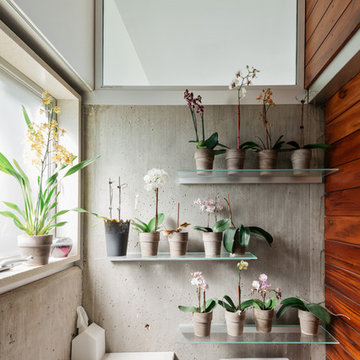
small bathroom, orchids, glass shelves, tiger wood, concrete, concrete walls, RAM windows, Duravit toilets, Mockett, Okite, frosted glass, bathroom, wood wall, transom

Full-scale interior design, architectural consultation, kitchen design, bath design, furnishings selection and project management for a home located in the historic district of Chapel Hill, North Carolina. The home features a fresh take on traditional southern decorating, and was included in the March 2018 issue of Southern Living magazine.
Read the full article here: https://www.southernliving.com/home/remodel/1930s-colonial-house-remodel
Photo by: Anna Routh
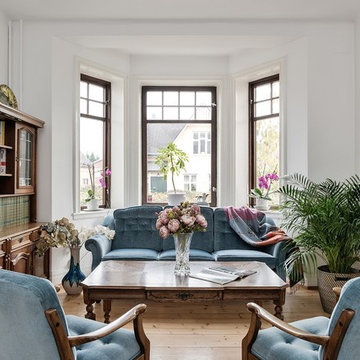
SE360/Bjurfors
Modelo de sala de estar cerrada clásica pequeña con paredes blancas, suelo de madera clara y suelo beige
Modelo de sala de estar cerrada clásica pequeña con paredes blancas, suelo de madera clara y suelo beige
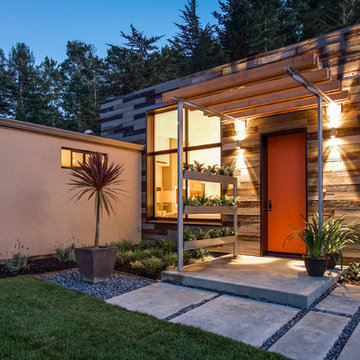
photography by Bob Morris
Imagen de fachada beige contemporánea pequeña de una planta con revestimiento de madera y tejado plano
Imagen de fachada beige contemporánea pequeña de una planta con revestimiento de madera y tejado plano
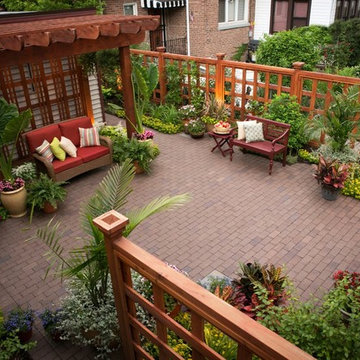
Prior to completion the pergola housed just the loveseat while the grill and the balance of furniture were still in transit. This project received a 2013 Hardscape North America Design Award, and a 2014 ILCA Award of Excellence. It is also been featured in Chicagoland Gardening Magazine and Total Landscape Care Magazine. Design by John Algozzini. Photography by Bridget Clauson.
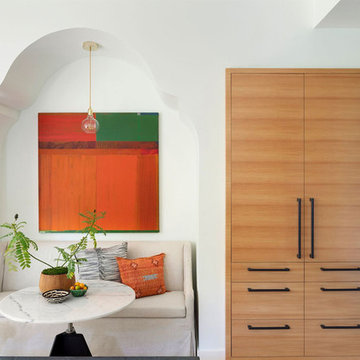
Architect: Charlie & Co. | Builder: Detail Homes | Photographer: Spacecrafting
Foto de comedor bohemio pequeño sin chimenea con paredes blancas
Foto de comedor bohemio pequeño sin chimenea con paredes blancas
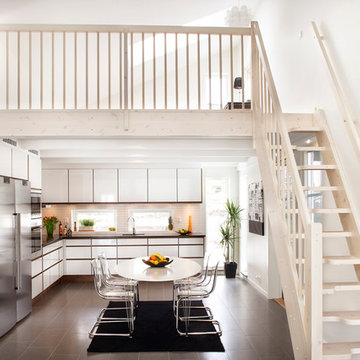
En spartrappa är en trappa med fullt stegdjup på vartannat halvt steg. Det är inte en lämplig trappa för en villa men i ett fritidshus där utrymmet inte tillåter mer är det ett bra alternativ. Passar också bra i en lägenhet eller mindre bostad där man vill kunna utnyttja takhöjden till ett loft.
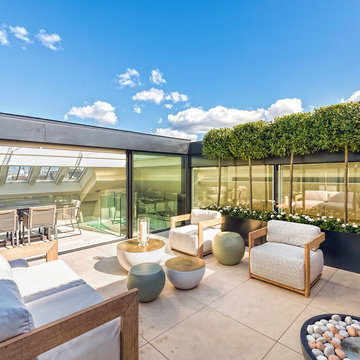
View of the roof terrace in this ultra prime duplex apartment. Bowers & Wilkins AM1 outdoor speakers provide the entertainment.
Imagen de patio contemporáneo pequeño sin cubierta en patio
Imagen de patio contemporáneo pequeño sin cubierta en patio
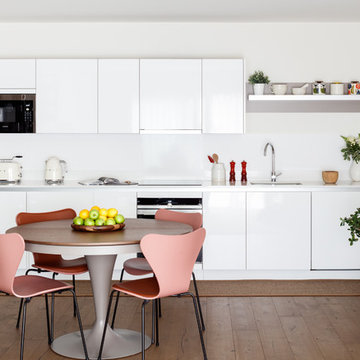
Foto de cocina comedor lineal contemporánea pequeña sin isla con fregadero bajoencimera, armarios con paneles lisos, puertas de armario blancas, suelo de madera oscura, suelo marrón y salpicadero blanco
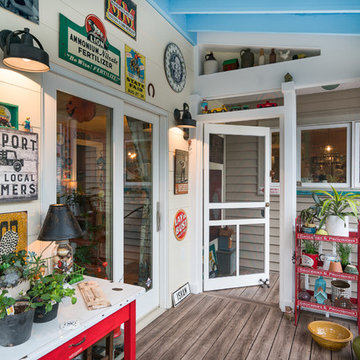
Interior view screened porch addition, size 18’ x 6’7”, Zuri pvc decking- color Weathered Grey, Timberteck Evolutions railing, exposed rafters ceiling painted Sherwin Williams SW , shiplap wall siding painted Sherwin Williams SW 7566
Marshall Evan Photography
245 fotos de casas
5

















