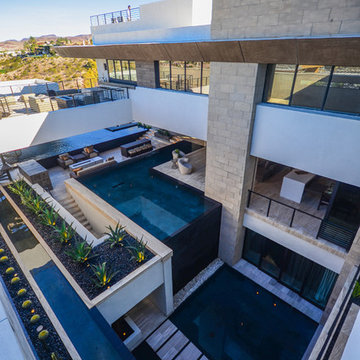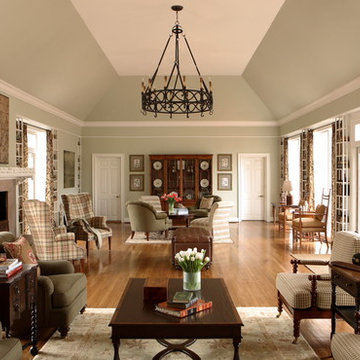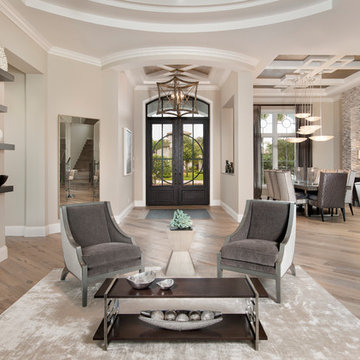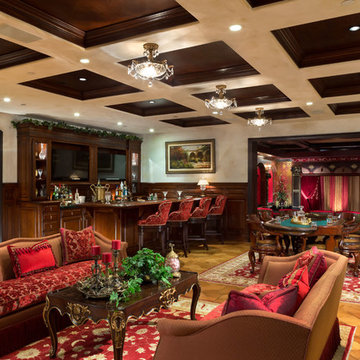5.074 fotos de casas

This home, set at the end of a long, private driveway, is far more than meets the eye. Built in three sections and connected by two breezeways, the home’s setting takes full advantage of the clean ocean air. Set back from the water on an open plot, its lush lawn is bordered by fieldstone walls that lead to an ocean cove.
The hideaway calms the mind and spirit, not only by its privacy from the noise of daily life, but through well-chosen elements, clean lines, and a bright, cheerful feel throughout. The interior is show-stopping, covered almost entirely in clear, vertical-grain fir—most of which was source from the same place. From the flooring to the walls, columns, staircases and ceiling beams, this special, tight-grain wood brightens every room in the home.
At just over 3,000 feet of living area, storage and smart use of space was a huge consideration in the creation of this home. For example, the mudroom and living room were both built with expansive window seating with storage beneath. Built-in drawers and cabinets can also be found throughout, yet never interfere with the distinctly uncluttered feel of the rooms.
The homeowners wanted the home to fit in as naturally as possible with the Cape Cod landscape, and also desired a feeling of virtual seamlessness between the indoors and out, resulting in an abundance of windows and doors throughout.
This home has high performance windows, which are rated to withstand hurricane-force winds and impact rated against wind-borne debris. The 24-foot skylight, which was installed by crane, consists of six independently mechanized shades operating in unison.
The open kitchen blends in with the home’s great room, and includes a Sub Zero refrigerator and a Wolf stove. Eco-friendly features in the home include low-flow faucets, dual-flush toilets in the bathrooms, and an energy recovery ventilation system, which conditions and improves indoor air quality.
Other natural materials incorporated for the home included a variety of stone, including bluestone and boulders. Hand-made ceramic tiles were used for the bathroom showers, and the kitchen counters are covered in granite – eye-catching and long-lasting.

Modelo de sala de estar abierta contemporánea extra grande con paredes grises, suelo de baldosas de porcelana, chimenea lineal, marco de chimenea de baldosas y/o azulejos y pared multimedia

Interior Design, Interior Architecture, Construction Administration, Custom Millwork & Furniture Design by Chango & Co.
Photography by Jacob Snavely
Modelo de sótano en el subsuelo tradicional renovado extra grande con paredes grises, suelo de madera oscura, chimenea lineal y marco de chimenea de metal
Modelo de sótano en el subsuelo tradicional renovado extra grande con paredes grises, suelo de madera oscura, chimenea lineal y marco de chimenea de metal
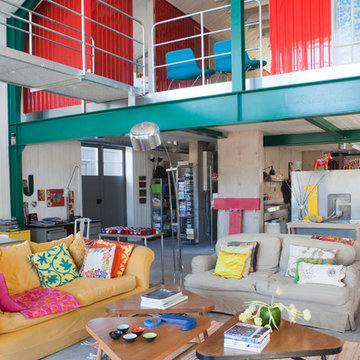
Katja Ragnstam
Foto de salón abierto ecléctico extra grande con paredes grises y suelo de cemento
Foto de salón abierto ecléctico extra grande con paredes grises y suelo de cemento
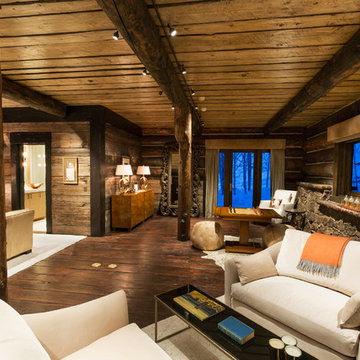
This master bedroom is a complete suite with its own back patio opening into the Colorado forest. The modern furnishings set against the wood and stone construction are a classic example of a mountain modern interior design.

The Family Room's antique timbers give it the feeling of a converted barn. The coffee table, constructed of massive timbers, continues the theme.
Robert Benson Photography

Fabulous 17' tall fireplace with 4-way quad book matched onyx. Pattern matches on sides and hearth, as well as when TV doors are open.
venetian plaster walls, wood ceiling, hardwood floor with stone tile border, Petrified wood coffee table, custom hand made rug,
Slab stone fabrication by Stockett Tile and Granite
Architecture: Kilbane Architects, Scottsdale
Contractor: Joel Detar
Sculpture: Slater Sculpture, Phoenix
Interior Design: Susie Hersker and Elaine Ryckman
Project designed by Susie Hersker’s Scottsdale interior design firm Design Directives. Design Directives is active in Phoenix, Paradise Valley, Cave Creek, Carefree, Sedona, and beyond.
For more about Design Directives, click here: https://susanherskerasid.com/

Chuck Williams & John Paul Key
Modelo de sala de estar abierta tradicional renovada extra grande con paredes grises, suelo de baldosas de porcelana, chimenea de esquina, marco de chimenea de baldosas y/o azulejos, televisor colgado en la pared y suelo beige
Modelo de sala de estar abierta tradicional renovada extra grande con paredes grises, suelo de baldosas de porcelana, chimenea de esquina, marco de chimenea de baldosas y/o azulejos, televisor colgado en la pared y suelo beige

Amber Frederiksen Photography
Ejemplo de salón para visitas abierto tradicional renovado extra grande sin chimenea con paredes azules, suelo de travertino, televisor retractable y suelo beige
Ejemplo de salón para visitas abierto tradicional renovado extra grande sin chimenea con paredes azules, suelo de travertino, televisor retractable y suelo beige
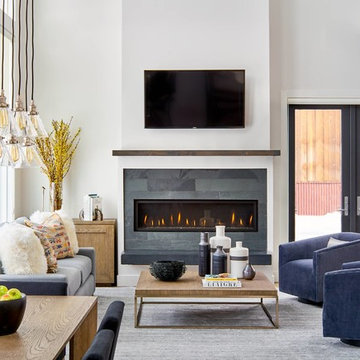
Photography by David Patterson
Builder Rob Taylor
Developer Grove Mountain Properties
Modelo de salón contemporáneo extra grande con suelo de madera oscura, chimenea lineal, marco de chimenea de piedra, televisor colgado en la pared y paredes blancas
Modelo de salón contemporáneo extra grande con suelo de madera oscura, chimenea lineal, marco de chimenea de piedra, televisor colgado en la pared y paredes blancas
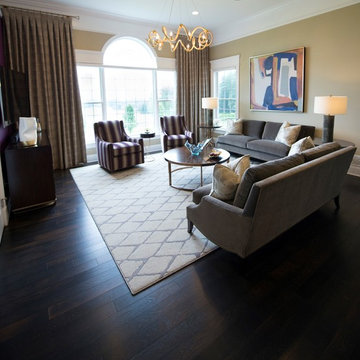
This open concept Family Room pulled inspiration from the purple accent wall. We emphasized the 12 foot ceilings by raising the drapery panels above the window, added motorized Hunter Douglas Silhouettes to the windows, and pops of purple and gold throughout.
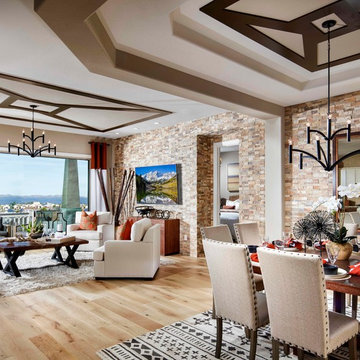
Eric Lucero Photography
Modelo de sala de estar abierta de estilo americano extra grande con suelo de madera clara y televisor colgado en la pared
Modelo de sala de estar abierta de estilo americano extra grande con suelo de madera clara y televisor colgado en la pared
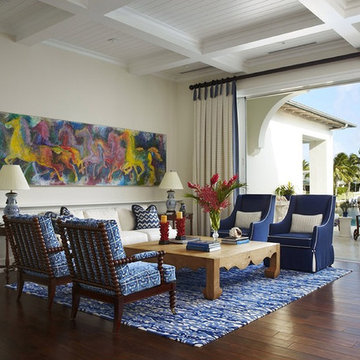
Sharing the central room with the dining area is a bright and lively seating area. The entire space can be opened to the exterior via a large set of sliding glass doors.
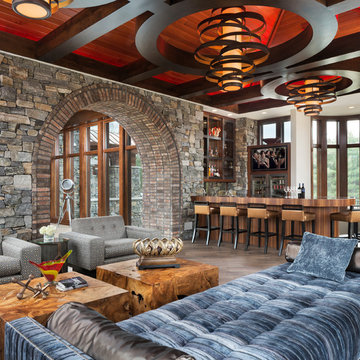
Builder: John Kraemer & Sons | Design: Rauscher & Associates | Landscape Design: Coen + Partners | Photography: Landmark Photography
Foto de salón con barra de bar abierto contemporáneo extra grande con suelo de baldosas de cerámica y piedra
Foto de salón con barra de bar abierto contemporáneo extra grande con suelo de baldosas de cerámica y piedra
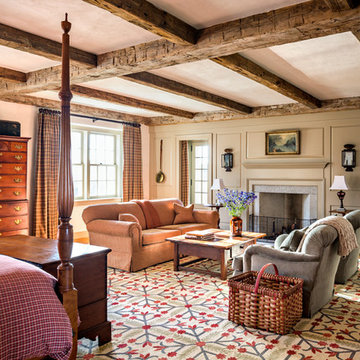
The Master Bedroom is designed to be a retreat, with a large, comfortable seating area beside the fireplace.
Robert Benson Photography
Ejemplo de dormitorio principal de estilo de casa de campo extra grande con paredes blancas, suelo de madera en tonos medios, todas las chimeneas y marco de chimenea de piedra
Ejemplo de dormitorio principal de estilo de casa de campo extra grande con paredes blancas, suelo de madera en tonos medios, todas las chimeneas y marco de chimenea de piedra
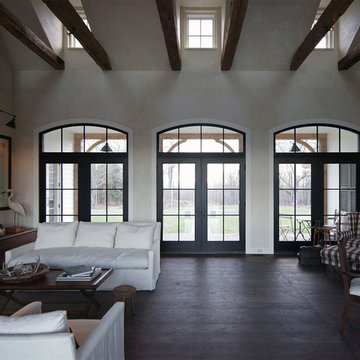
The Great Room with its french doors, salvaged wood beams and dormer skylights is calm and light filled, with views in two directions.
Photos: Scott Benedict, Practical(ly) Studios
5.074 fotos de casas
6

















