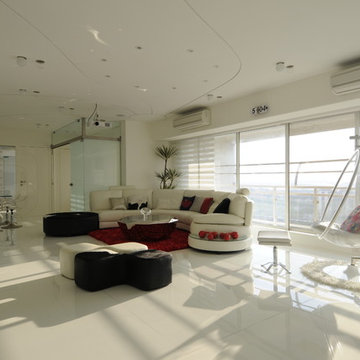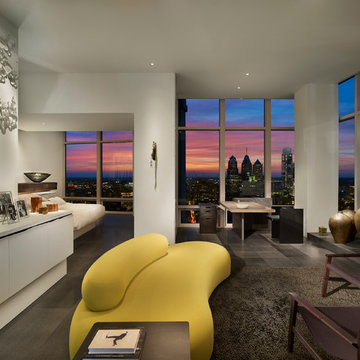62 fotos de casas
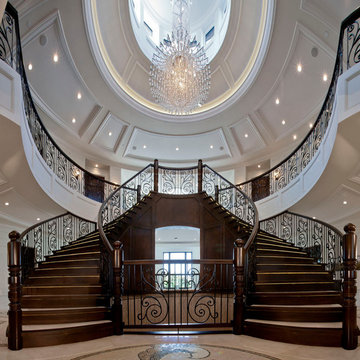
Round domes with clerestory windows float overtop a set of luxurious curved staircases for our clients’ grand foyer.
Imagen de escalera curva clásica extra grande con escalones de madera y contrahuellas de madera
Imagen de escalera curva clásica extra grande con escalones de madera y contrahuellas de madera

Accoya was used for all the superior decking and facades throughout the ‘Jungle House’ on Guarujá Beach. Accoya wood was also used for some of the interior paneling and room furniture as well as for unique MUXARABI joineries. This is a special type of joinery used by architects to enhance the aestetic design of a project as the joinery acts as a light filter providing varying projections of light throughout the day.
The architect chose not to apply any colour, leaving Accoya in its natural grey state therefore complimenting the beautiful surroundings of the project. Accoya was also chosen due to its incredible durability to withstand Brazil’s intense heat and humidity.
Credits as follows: Architectural Project – Studio mk27 (marcio kogan + samanta cafardo), Interior design – studio mk27 (márcio kogan + diana radomysler), Photos – fernando guerra (Photographer).
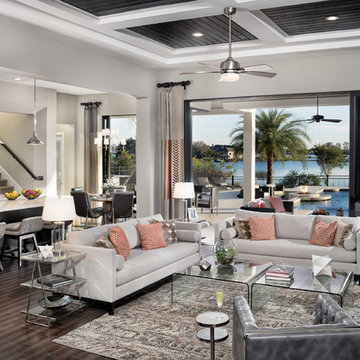
Arthur Rutenberg Homes - http://arhomes.us/Castellina109
Ejemplo de sala de estar abierta tradicional renovada extra grande con paredes blancas, suelo de madera oscura y alfombra
Ejemplo de sala de estar abierta tradicional renovada extra grande con paredes blancas, suelo de madera oscura y alfombra
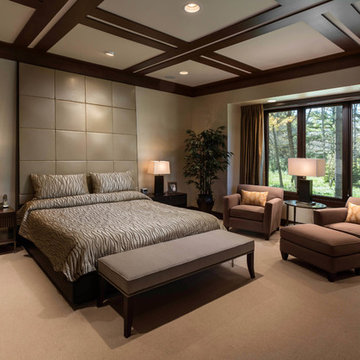
Builder: www.mooredesigns.com
Photo: Edmunds Studios
Diseño de dormitorio principal clásico extra grande con paredes beige y moqueta
Diseño de dormitorio principal clásico extra grande con paredes beige y moqueta
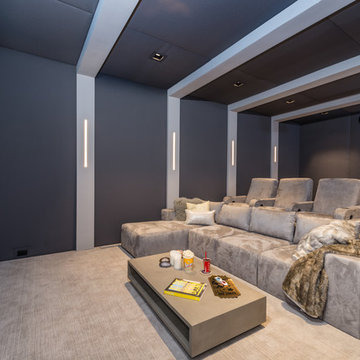
Foto de cine en casa cerrado contemporáneo extra grande con paredes grises, suelo beige, moqueta y pantalla de proyección
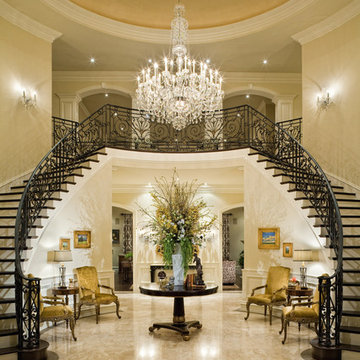
Ejemplo de distribuidor clásico extra grande con paredes beige y suelo de mármol
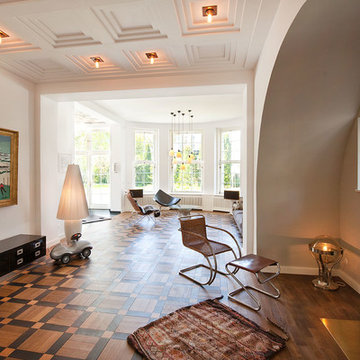
Foto de salón para visitas abierto actual extra grande sin televisor con paredes blancas, suelo de madera en tonos medios, todas las chimeneas, marco de chimenea de baldosas y/o azulejos y arcos
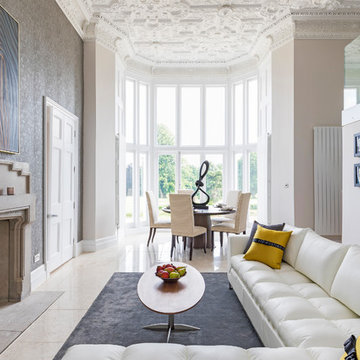
Chris Snook
Ejemplo de salón abierto clásico renovado extra grande sin televisor con todas las chimeneas, suelo beige y paredes grises
Ejemplo de salón abierto clásico renovado extra grande sin televisor con todas las chimeneas, suelo beige y paredes grises

The Clients contacted Cecil Baker + Partners to reconfigure and remodel the top floor of a prominent Philadelphia high-rise into an urban pied-a-terre. The forty-five story apartment building, overlooking Washington Square Park and its surrounding neighborhoods, provided a modern shell for this truly contemporary renovation. Originally configured as three penthouse units, the 8,700 sf interior, as well as 2,500 square feet of terrace space, was to become a single residence with sweeping views of the city in all directions.
The Client’s mission was to create a city home for collecting and displaying contemporary glass crafts. Their stated desire was to cast an urban home that was, in itself, a gallery. While they enjoy a very vital family life, this home was targeted to their urban activities - entertainment being a central element.
The living areas are designed to be open and to flow into each other, with pockets of secondary functions. At large social events, guests feel free to access all areas of the penthouse, including the master bedroom suite. A main gallery was created in order to house unique, travelling art shows.
Stemming from their desire to entertain, the penthouse was built around the need for elaborate food preparation. Cooking would be visible from several entertainment areas with a “show” kitchen, provided for their renowned chef. Secondary preparation and cleaning facilities were tucked away.
The architects crafted a distinctive residence that is framed around the gallery experience, while also incorporating softer residential moments. Cecil Baker + Partners embraced every element of the new penthouse design beyond those normally associated with an architect’s sphere, from all material selections, furniture selections, furniture design, and art placement.
Barry Halkin and Todd Mason Photography
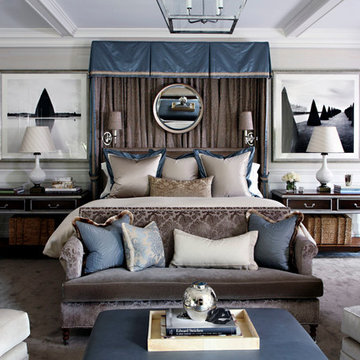
Photographed by Don Freeman
Ejemplo de dormitorio principal clásico extra grande con paredes beige, moqueta y suelo beige
Ejemplo de dormitorio principal clásico extra grande con paredes beige, moqueta y suelo beige
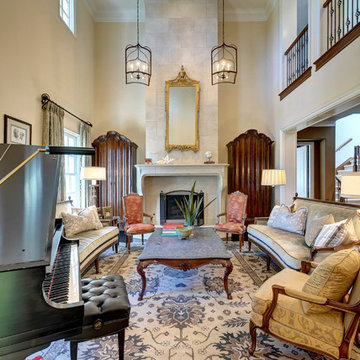
Ejemplo de salón para visitas abierto mediterráneo extra grande sin televisor con paredes beige, suelo de madera oscura, todas las chimeneas y marco de chimenea de piedra
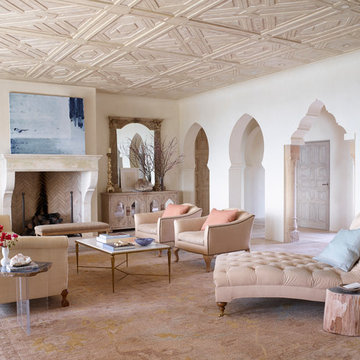
Diseño de salón para visitas abierto mediterráneo extra grande sin televisor con paredes blancas, todas las chimeneas, suelo de madera oscura, marco de chimenea de piedra, suelo marrón y arcos
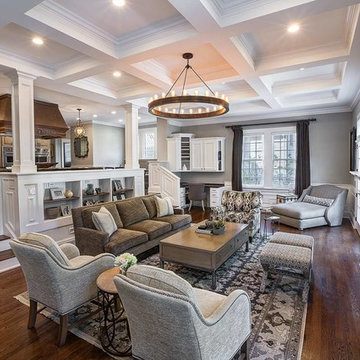
Marcel Page Photography
Modelo de salón clásico renovado extra grande con todas las chimeneas, televisor colgado en la pared y cortinas
Modelo de salón clásico renovado extra grande con todas las chimeneas, televisor colgado en la pared y cortinas
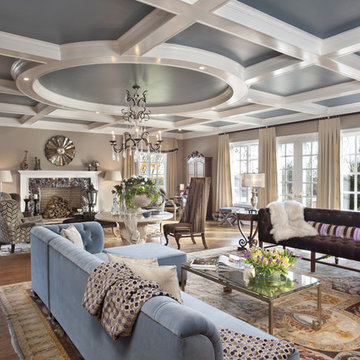
Grand Salon in Old Greenwich. Multiple seating areas and large scale rugs to bring the massive space under control. Dynamic cofferred ceiling that instantly draws the eye.
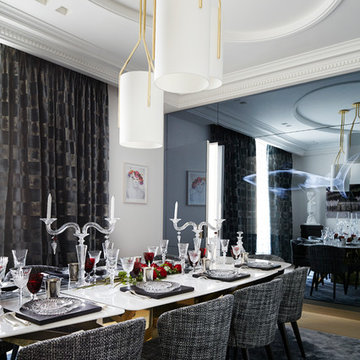
Table Mikado par Stéphanie Coutas avec dessus en marbre et pieds en bronze.
Chaises Minotti
Crédits Photos : Francis Amiand
Modelo de comedor contemporáneo extra grande cerrado con paredes blancas, suelo de madera clara y suelo beige
Modelo de comedor contemporáneo extra grande cerrado con paredes blancas, suelo de madera clara y suelo beige
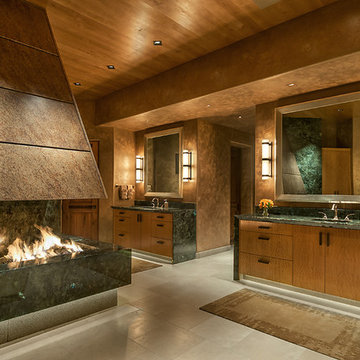
Interior Design: Susan Hersker and Elaine Ryckman.
Architect: Kilbane Architecture.
Builder Detar Construction.
Cabinets: Burdette Cabinets.
Stone: Stockett Tile and Granite.
Fabulous master bath with slab stone and bronze fireplace. Custom lighting and mirrors, marble floor and shattered glass accent tile,
Project designed by Susie Hersker’s Scottsdale interior design firm Design Directives. Design Directives is active in Phoenix, Paradise Valley, Cave Creek, Carefree, Sedona, and beyond.
For more about Design Directives, click here: https://susanherskerasid.com/
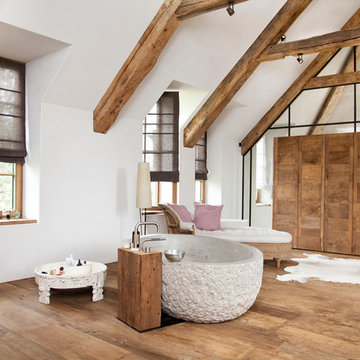
Julika Hardegen
Ejemplo de cuarto de baño campestre extra grande con paredes blancas, suelo de madera en tonos medios y suelo marrón
Ejemplo de cuarto de baño campestre extra grande con paredes blancas, suelo de madera en tonos medios y suelo marrón
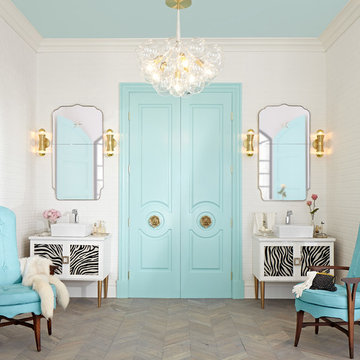
Featured Metrie Then & Now Finishing Collection: Fashion Forward /
Design: Lisa Mende Design for DXV
Modelo de cuarto de baño tradicional renovado extra grande con lavabo sobreencimera
Modelo de cuarto de baño tradicional renovado extra grande con lavabo sobreencimera
62 fotos de casas
2

















