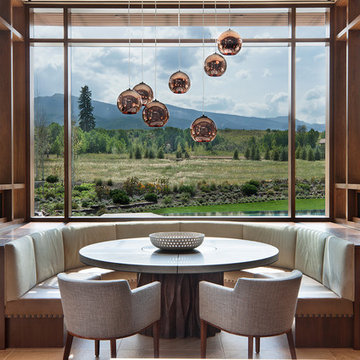166 fotos de casas

Photography - LongViews Studios
Diseño de sala de estar abierta rural extra grande con paredes marrones, suelo de madera en tonos medios y suelo marrón
Diseño de sala de estar abierta rural extra grande con paredes marrones, suelo de madera en tonos medios y suelo marrón

David O. Marlow
Foto de gimnasio contemporáneo extra grande con paredes marrones, suelo vinílico y suelo gris
Foto de gimnasio contemporáneo extra grande con paredes marrones, suelo vinílico y suelo gris

Wohnhaus mit großzügiger Glasfassade, offenem Wohnbereich mit Kamin und Bibliothek. Fließender Übergang zwischen Innen und Außenbereich.
Außergewöhnliche Stahltreppe mit Glasgeländer.
Fotograf: Ralf Dieter Bischoff
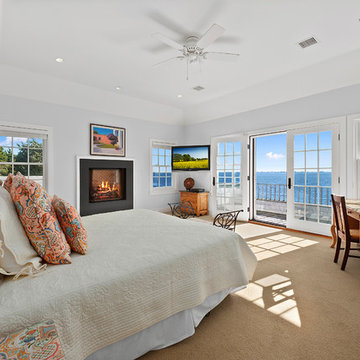
Diseño de dormitorio principal costero extra grande con moqueta y todas las chimeneas

Our clients are seasoned home renovators. Their Malibu oceanside property was the second project JRP had undertaken for them. After years of renting and the age of the home, it was becoming prevalent the waterfront beach house, needed a facelift. Our clients expressed their desire for a clean and contemporary aesthetic with the need for more functionality. After a thorough design process, a new spatial plan was essential to meet the couple’s request. This included developing a larger master suite, a grander kitchen with seating at an island, natural light, and a warm, comfortable feel to blend with the coastal setting.
Demolition revealed an unfortunate surprise on the second level of the home: Settlement and subpar construction had allowed the hillside to slide and cover structural framing members causing dangerous living conditions. Our design team was now faced with the challenge of creating a fix for the sagging hillside. After thorough evaluation of site conditions and careful planning, a new 10’ high retaining wall was contrived to be strategically placed into the hillside to prevent any future movements.
With the wall design and build completed — additional square footage allowed for a new laundry room, a walk-in closet at the master suite. Once small and tucked away, the kitchen now boasts a golden warmth of natural maple cabinetry complimented by a striking center island complete with white quartz countertops and stunning waterfall edge details. The open floor plan encourages entertaining with an organic flow between the kitchen, dining, and living rooms. New skylights flood the space with natural light, creating a tranquil seaside ambiance. New custom maple flooring and ceiling paneling finish out the first floor.
Downstairs, the ocean facing Master Suite is luminous with breathtaking views and an enviable bathroom oasis. The master bath is modern and serene, woodgrain tile flooring and stunning onyx mosaic tile channel the golden sandy Malibu beaches. The minimalist bathroom includes a generous walk-in closet, his & her sinks, a spacious steam shower, and a luxurious soaking tub. Defined by an airy and spacious floor plan, clean lines, natural light, and endless ocean views, this home is the perfect rendition of a contemporary coastal sanctuary.
PROJECT DETAILS:
• Style: Contemporary
• Colors: White, Beige, Yellow Hues
• Countertops: White Ceasarstone Quartz
• Cabinets: Bellmont Natural finish maple; Shaker style
• Hardware/Plumbing Fixture Finish: Polished Chrome
• Lighting Fixtures: Pendent lighting in Master bedroom, all else recessed
• Flooring:
Hardwood - Natural Maple
Tile – Ann Sacks, Porcelain in Yellow Birch
• Tile/Backsplash: Glass mosaic in kitchen
• Other Details: Bellevue Stand Alone Tub
Photographer: Andrew, Open House VC

Imagen de cocina lineal actual extra grande abierta con fregadero de doble seno, armarios con paneles lisos, puertas de armario blancas, salpicadero metalizado, una isla, electrodomésticos de acero inoxidable y suelo de mármol
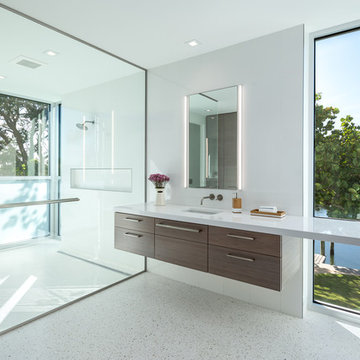
Modern waterfront beauty on Longboat Key. Energy Star, Zero Energy, Sustainable.
Photo by Ryan Gamma Photography
Diseño de cuarto de baño principal minimalista extra grande con armarios con paneles lisos, ducha a ras de suelo, sanitario de pared, baldosas y/o azulejos blancos, paredes blancas, puertas de armario de madera en tonos medios y lavabo bajoencimera
Diseño de cuarto de baño principal minimalista extra grande con armarios con paneles lisos, ducha a ras de suelo, sanitario de pared, baldosas y/o azulejos blancos, paredes blancas, puertas de armario de madera en tonos medios y lavabo bajoencimera
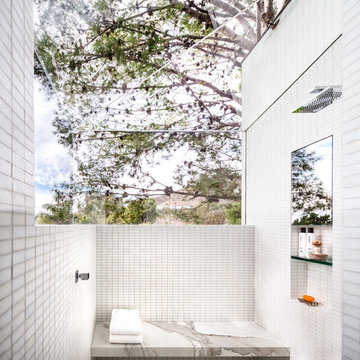
Modelo de cuarto de baño principal vintage extra grande con ducha abierta, baldosas y/o azulejos blancos, baldosas y/o azulejos en mosaico, paredes blancas, suelo de baldosas de cerámica, hornacina y banco de ducha

Foto de salón para visitas moderno extra grande con chimenea de doble cara, suelo de madera clara y marco de chimenea de hormigón

Imagen de salón para visitas abierto y abovedado retro extra grande con paredes blancas, marco de chimenea de yeso, chimenea lineal y vigas vistas
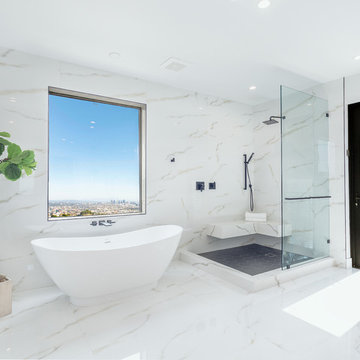
Diseño de cuarto de baño principal vintage extra grande con bañera exenta, ducha esquinera, suelo blanco, encimeras blancas, baldosas y/o azulejos blancos, paredes blancas, ducha abierta, suelo de mármol y banco de ducha
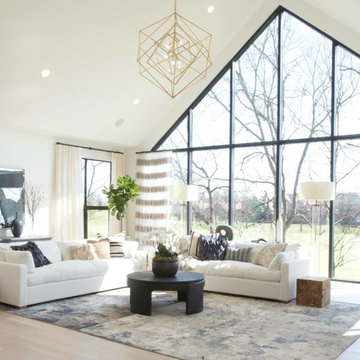
Jen Driscoll Photography
Modelo de salón abierto clásico renovado extra grande con paredes blancas, suelo de madera clara, todas las chimeneas, marco de chimenea de hormigón, televisor colgado en la pared y suelo marrón
Modelo de salón abierto clásico renovado extra grande con paredes blancas, suelo de madera clara, todas las chimeneas, marco de chimenea de hormigón, televisor colgado en la pared y suelo marrón

Photograph by Clayton Boyd
Modelo de salón abierto rural extra grande con suelo de madera oscura, todas las chimeneas, marco de chimenea de piedra, suelo marrón y madera
Modelo de salón abierto rural extra grande con suelo de madera oscura, todas las chimeneas, marco de chimenea de piedra, suelo marrón y madera
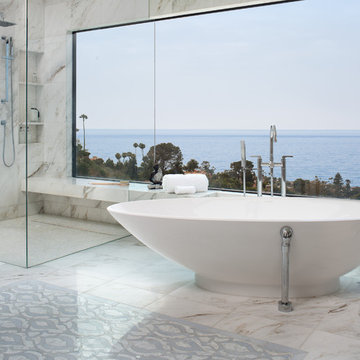
After..........
and happily ever after.
While the bathroom has plenty of space, the clients wanted to update they style to better suit their tastes and capture the ocean and sky views. We removed a water closet from the outside wall that obstructed views (far end) also allowing the vanity mirrors to reflect the spectacular view. Adding a curbless shower will allow for aging in place. Flooring: Mother-of-pearl shower floor and light blue, laser cut marble inlay in the center of the floor.
Margaret Dean- Design Studio West
James Brady Photography
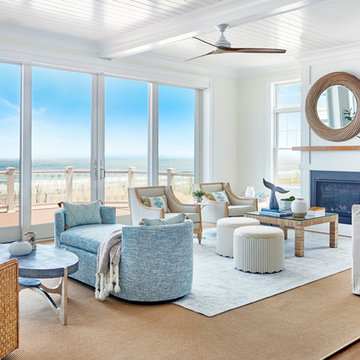
Diseño de salón para visitas abierto marinero extra grande sin televisor con paredes blancas, suelo de madera clara, todas las chimeneas y suelo beige

Willoughby Way Great Room with Massive Stone Fireplace by Charles Cunniffe Architects http://cunniffe.com/projects/willoughby-way/ Photo by David O. Marlow
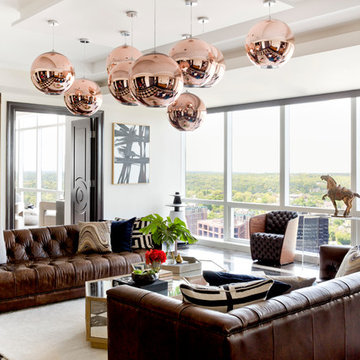
Rikki Snyder
Ejemplo de salón con barra de bar cerrado actual extra grande sin chimenea con paredes beige, suelo de mármol y televisor colgado en la pared
Ejemplo de salón con barra de bar cerrado actual extra grande sin chimenea con paredes beige, suelo de mármol y televisor colgado en la pared
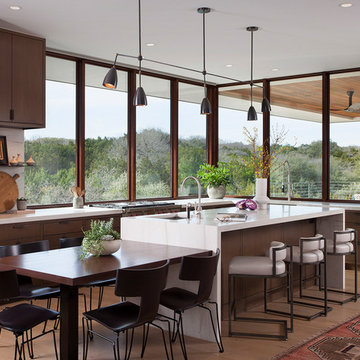
Diseño de cocinas en L actual extra grande con fregadero sobremueble, armarios con paneles lisos, puertas de armario de madera oscura, encimera de cuarcita, salpicadero de losas de piedra, electrodomésticos con paneles, suelo de madera clara, una isla, encimeras blancas y suelo beige
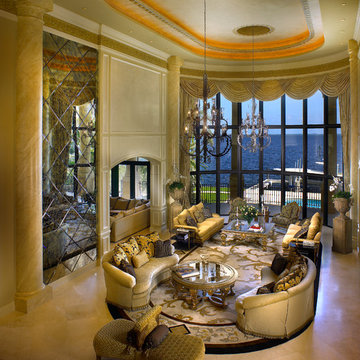
Foto de salón para visitas abierto mediterráneo extra grande sin televisor con paredes beige, suelo de baldosas de porcelana, suelo beige y arcos
166 fotos de casas
1

















