127 fotos de casas

Emilio Collavino
Ejemplo de salón para visitas abierto contemporáneo extra grande sin chimenea y televisor con suelo de baldosas de porcelana, suelo gris y alfombra
Ejemplo de salón para visitas abierto contemporáneo extra grande sin chimenea y televisor con suelo de baldosas de porcelana, suelo gris y alfombra

Modelo de salón para visitas cerrado mediterráneo extra grande sin televisor con paredes beige, todas las chimeneas y suelo de travertino

This expansive living and dining room has a comfortable stylish feel suitable for entertaining and relaxing. Photos by: Rod Foster
Modelo de salón con barra de bar abierto tradicional renovado extra grande sin televisor con paredes blancas, suelo de madera clara, todas las chimeneas y marco de chimenea de hormigón
Modelo de salón con barra de bar abierto tradicional renovado extra grande sin televisor con paredes blancas, suelo de madera clara, todas las chimeneas y marco de chimenea de hormigón
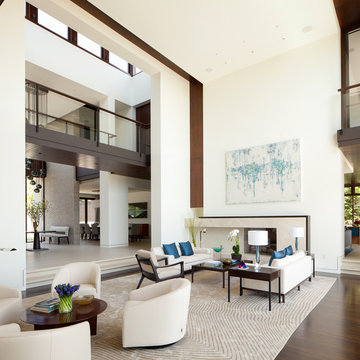
Photography: Roger Davies
Interiors: Audrey Alberts Design
Architect: Abramson Teiger Architects
Ejemplo de salón contemporáneo extra grande
Ejemplo de salón contemporáneo extra grande
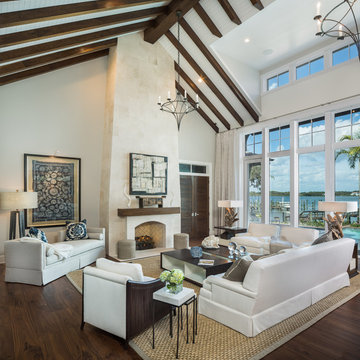
Jimmy White
Imagen de salón para visitas abierto contemporáneo extra grande sin televisor con paredes beige, suelo de madera oscura, todas las chimeneas y marco de chimenea de piedra
Imagen de salón para visitas abierto contemporáneo extra grande sin televisor con paredes beige, suelo de madera oscura, todas las chimeneas y marco de chimenea de piedra

The very high ceilings of this living room create a focal point as you enter the long foyer. The fabric on the curtains, a semi transparent linen, permits the natural light to seep through the entire space. A Floridian environment was created by using soft aqua blues throughout. The furniture is Christopher Guy modern sofas and the glass tables adding an airy feel. The silver and crystal leaf motif chandeliers finish the composition. Our Aim was to bring the outside landscape of beautiful tropical greens and orchids indoors.
Photography by: Claudia Uribe

White, gold and almost black are used in this very large, traditional remodel of an original Landry Group Home, filled with contemporary furniture, modern art and decor. White painted moldings on walls and ceilings, combined with black stained wide plank wood flooring. Very grand spaces, including living room, family room, dining room and music room feature hand knotted rugs in modern light grey, gold and black free form styles. All large rooms, including the master suite, feature white painted fireplace surrounds in carved moldings. Music room is stunning in black venetian plaster and carved white details on the ceiling with burgandy velvet upholstered chairs and a burgandy accented Baccarat Crystal chandelier. All lighting throughout the home, including the stairwell and extra large dining room hold Baccarat lighting fixtures. Master suite is composed of his and her baths, a sitting room divided from the master bedroom by beautiful carved white doors. Guest house shows arched white french doors, ornate gold mirror, and carved crown moldings. All the spaces are comfortable and cozy with warm, soft textures throughout. Project Location: Lake Sherwood, Westlake, California. Project designed by Maraya Interior Design. From their beautiful resort town of Ojai, they serve clients in Montecito, Hope Ranch, Malibu and Calabasas, across the tri-county area of Santa Barbara, Ventura and Los Angeles, south to Hidden Hills.

honeyandspice
Imagen de salón abierto contemporáneo extra grande con paredes blancas, suelo de madera clara y chimeneas suspendidas
Imagen de salón abierto contemporáneo extra grande con paredes blancas, suelo de madera clara y chimeneas suspendidas
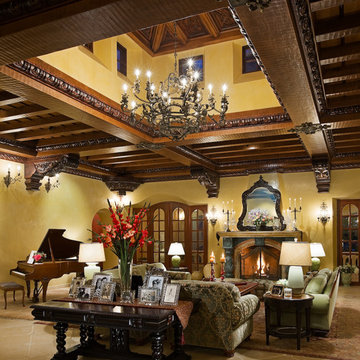
robert reck, heini schneebeli
Imagen de salón para visitas mediterráneo extra grande con paredes amarillas, suelo de travertino y todas las chimeneas
Imagen de salón para visitas mediterráneo extra grande con paredes amarillas, suelo de travertino y todas las chimeneas
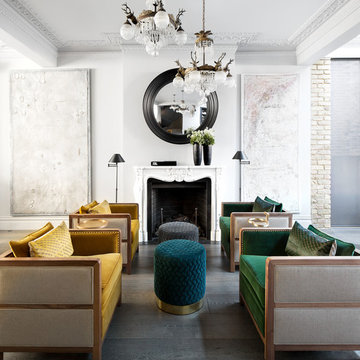
Juliet Murphy
Modelo de salón para visitas abierto contemporáneo extra grande con paredes blancas, suelo de madera oscura, todas las chimeneas, marco de chimenea de piedra y suelo marrón
Modelo de salón para visitas abierto contemporáneo extra grande con paredes blancas, suelo de madera oscura, todas las chimeneas, marco de chimenea de piedra y suelo marrón
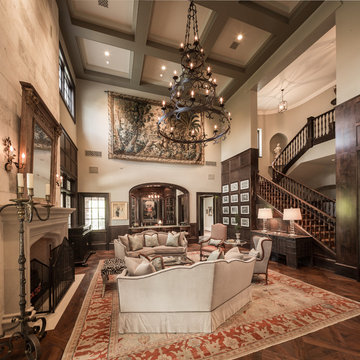
Ejemplo de salón para visitas abierto clásico extra grande sin televisor con paredes beige, suelo de madera oscura, todas las chimeneas y alfombra
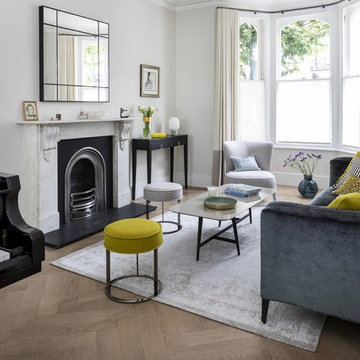
Photo Chris Snook
Ejemplo de salón para visitas abierto actual extra grande sin televisor con paredes grises, suelo de madera en tonos medios, chimenea lineal, marco de chimenea de piedra y suelo gris
Ejemplo de salón para visitas abierto actual extra grande sin televisor con paredes grises, suelo de madera en tonos medios, chimenea lineal, marco de chimenea de piedra y suelo gris

New View Photograghy
Diseño de salón para visitas abierto tradicional extra grande con paredes grises, suelo de madera oscura, todas las chimeneas, marco de chimenea de piedra y televisor retractable
Diseño de salón para visitas abierto tradicional extra grande con paredes grises, suelo de madera oscura, todas las chimeneas, marco de chimenea de piedra y televisor retractable
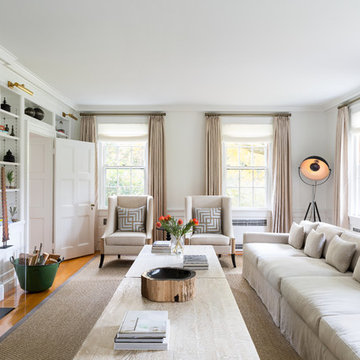
Interior Design, Interior Architecture, Custom Furniture Design, AV Design, Landscape Architecture, & Art Curation by Chango & Co.
Photography by Ball & Albanese
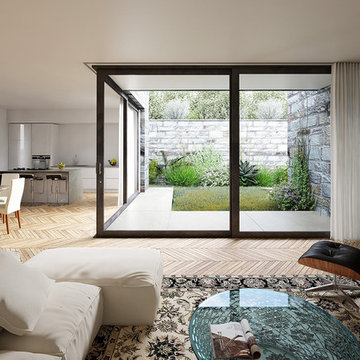
Rendering interno verso il giardino a patio
Foto de salón para visitas abierto contemporáneo extra grande con paredes blancas y suelo de madera en tonos medios
Foto de salón para visitas abierto contemporáneo extra grande con paredes blancas y suelo de madera en tonos medios
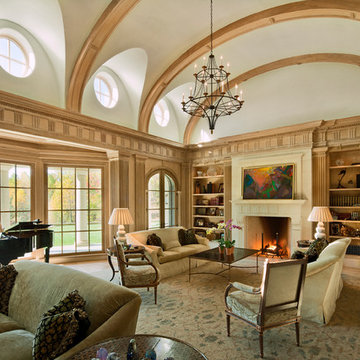
Photography by Philip Beaurline
Imagen de biblioteca en casa tradicional extra grande sin televisor con todas las chimeneas
Imagen de biblioteca en casa tradicional extra grande sin televisor con todas las chimeneas
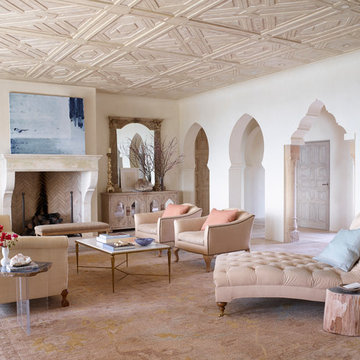
Diseño de salón para visitas abierto mediterráneo extra grande sin televisor con paredes blancas, todas las chimeneas, suelo de madera oscura, marco de chimenea de piedra, suelo marrón y arcos

The formal living room is a true reflection on colonial living. Custom upholstery and hand sourced antiques elevate the formal living room.
Ejemplo de salón para visitas abierto tradicional extra grande sin televisor con paredes amarillas, suelo de madera oscura, todas las chimeneas, suelo marrón y marco de chimenea de piedra
Ejemplo de salón para visitas abierto tradicional extra grande sin televisor con paredes amarillas, suelo de madera oscura, todas las chimeneas, suelo marrón y marco de chimenea de piedra
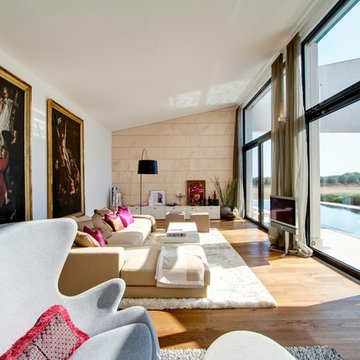
Angus Pigott
Diseño de salón para visitas abierto actual extra grande sin chimenea con paredes blancas, suelo de madera en tonos medios y televisor independiente
Diseño de salón para visitas abierto actual extra grande sin chimenea con paredes blancas, suelo de madera en tonos medios y televisor independiente
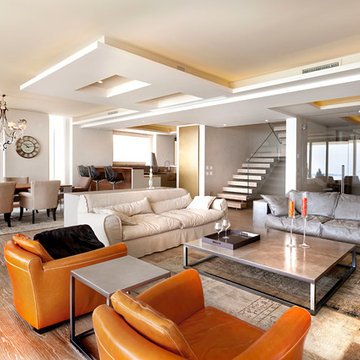
Modelo de salón abierto ecléctico extra grande con paredes blancas y suelo de madera en tonos medios
127 fotos de casas
1
















