143 fotos de casas
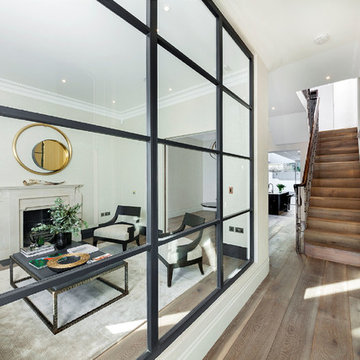
Band-sawn wide plank floor, smoked and finished in a dark white hard wax oil.
The rift-sawn effect is really sutble, it is almost invisible from a distance.
Cheville also supplied a matching plank and nosing used to clad the staircase.
The 260mm wide planks accentuate the length and breath of the room space.
Each plank is hand finished in a hard wax oil.
All the blocks are engineered, bevel edged, tongue and grooved on all 4 sides
Compatible with under floor heating
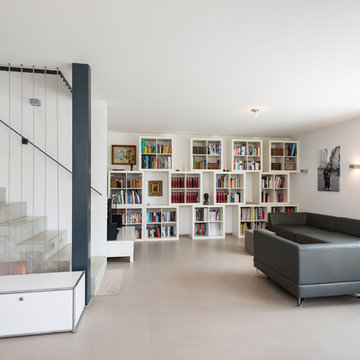
Modelo de biblioteca en casa abierta contemporánea grande con paredes blancas
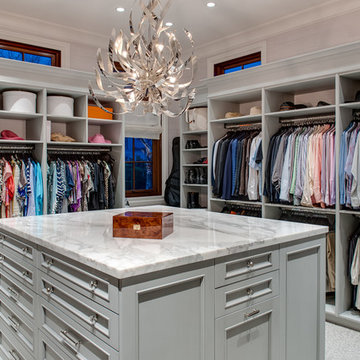
Ejemplo de armario vestidor unisex clásico renovado grande con puertas de armario grises, moqueta, armarios abiertos y suelo gris
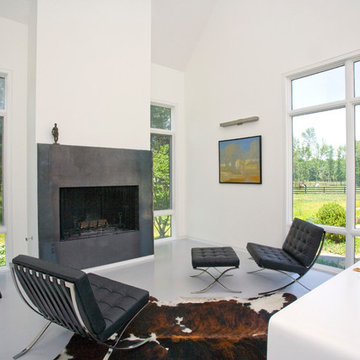
http://www.pickellbuilders.com. Photography by Linda Oyama Bryan.
Corner Den with cahedral ceiling, oversize windows and 50" pre-fab fireplace, white stained concrete floors with radian heat.
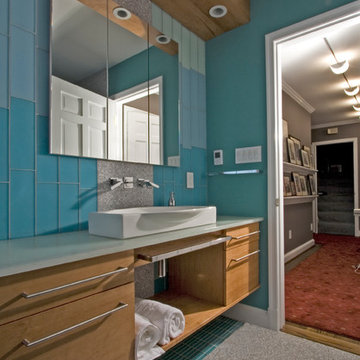
Before the remodel, this was a t typical 1950's hall bath with tub and small vanity with formica counters. We replaced it with a contemporary bath in southing blues, aquas, grey and white. The countertop is BioGlass -- recycled, fused glass countertop, large above counter sink, and triple medicine cabinet. Custom alder floating cabinets span the length of the wall. The 4x12 glass tile is is graduated vertically in color from dark aqua to light blue. With a row of 1x4 dark aqua tile on the floor under the floating vanity.
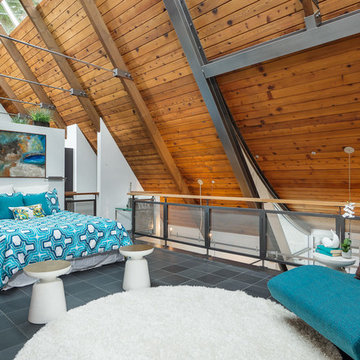
http://www.A dramatic chalet made of steel and glass. Designed by Sandler-Kilburn Architects, it is awe inspiring in its exquisitely modern reincarnation. Custom walnut cabinets frame the kitchen, a Tulikivi soapstone fireplace separates the space, a stainless steel Japanese soaking tub anchors the master suite. For the car aficionado or artist, the steel and glass garage is a delight and has a separate meter for gas and water. Set on just over an acre of natural wooded beauty adjacent to Mirrormont.
Fred Uekert-FJU Photo

Charles Hilton Architects, Robert Benson Photography
From grand estates, to exquisite country homes, to whole house renovations, the quality and attention to detail of a "Significant Homes" custom home is immediately apparent. Full time on-site supervision, a dedicated office staff and hand picked professional craftsmen are the team that take you from groundbreaking to occupancy. Every "Significant Homes" project represents 45 years of luxury homebuilding experience, and a commitment to quality widely recognized by architects, the press and, most of all....thoroughly satisfied homeowners. Our projects have been published in Architectural Digest 6 times along with many other publications and books. Though the lion share of our work has been in Fairfield and Westchester counties, we have built homes in Palm Beach, Aspen, Maine, Nantucket and Long Island.

1950’s mid century modern hillside home.
full restoration | addition | modernization.
board formed concrete | clear wood finishes | mid-mod style.
Imagen de cuarto de baño principal vintage grande con bañera exenta, armarios con paneles lisos, puertas de armario de madera oscura, baldosas y/o azulejos azules, baldosas y/o azulejos grises, baldosas y/o azulejos verdes, baldosas y/o azulejos multicolor, ducha esquinera, baldosas y/o azulejos de vidrio laminado, paredes blancas, lavabo bajoencimera, suelo gris, ducha con puerta con bisagras y encimeras blancas
Imagen de cuarto de baño principal vintage grande con bañera exenta, armarios con paneles lisos, puertas de armario de madera oscura, baldosas y/o azulejos azules, baldosas y/o azulejos grises, baldosas y/o azulejos verdes, baldosas y/o azulejos multicolor, ducha esquinera, baldosas y/o azulejos de vidrio laminado, paredes blancas, lavabo bajoencimera, suelo gris, ducha con puerta con bisagras y encimeras blancas
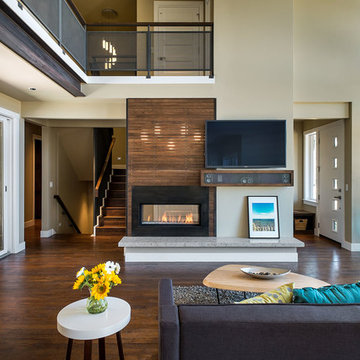
KuDa Photography 2013
Foto de salón abierto contemporáneo grande con paredes beige, chimenea de doble cara, televisor colgado en la pared y suelo de madera en tonos medios
Foto de salón abierto contemporáneo grande con paredes beige, chimenea de doble cara, televisor colgado en la pared y suelo de madera en tonos medios

Deremer Studios
Imagen de cuarto de lavado en L tradicional renovado grande con fregadero bajoencimera, armarios estilo shaker, puertas de armario azules, lavadora y secadora juntas, encimera de cuarzo compacto, paredes grises, suelo de baldosas de cerámica y encimeras blancas
Imagen de cuarto de lavado en L tradicional renovado grande con fregadero bajoencimera, armarios estilo shaker, puertas de armario azules, lavadora y secadora juntas, encimera de cuarzo compacto, paredes grises, suelo de baldosas de cerámica y encimeras blancas
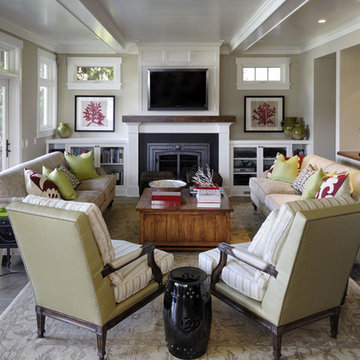
Imagen de salón clásico grande con paredes beige, todas las chimeneas y televisor colgado en la pared
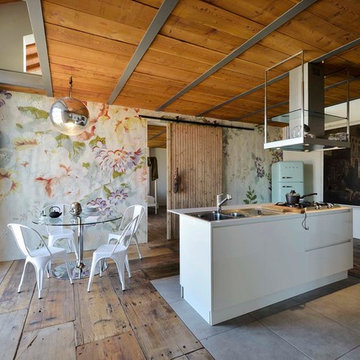
Pier Maulini
Modelo de cocina comedor bohemia grande con fregadero de doble seno, suelo de madera en tonos medios y una isla
Modelo de cocina comedor bohemia grande con fregadero de doble seno, suelo de madera en tonos medios y una isla

Foto Lucia Ludwig
Ejemplo de salón abierto y cemento moderno grande con paredes blancas, suelo de cemento, marco de chimenea de hormigón, chimenea de esquina y suelo gris
Ejemplo de salón abierto y cemento moderno grande con paredes blancas, suelo de cemento, marco de chimenea de hormigón, chimenea de esquina y suelo gris

Screened in outdoor loggia with exposed aggregate flooring and stone fireplace.
Diseño de galería clásica renovada grande con suelo de cemento, todas las chimeneas, marco de chimenea de piedra, techo estándar y suelo gris
Diseño de galería clásica renovada grande con suelo de cemento, todas las chimeneas, marco de chimenea de piedra, techo estándar y suelo gris

Interior Design by Falcone Hybner Design, Inc. Photos by Amoura Production.
Foto de comedor tradicional renovado grande abierto con paredes grises, chimenea de doble cara, suelo de cemento, marco de chimenea de piedra y suelo gris
Foto de comedor tradicional renovado grande abierto con paredes grises, chimenea de doble cara, suelo de cemento, marco de chimenea de piedra y suelo gris
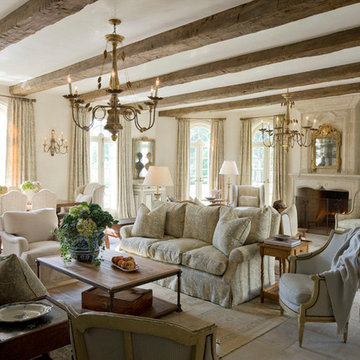
Terry Vine Photography
Modelo de salón para visitas abierto grande sin televisor con paredes beige, todas las chimeneas, suelo de pizarra y marco de chimenea de piedra
Modelo de salón para visitas abierto grande sin televisor con paredes beige, todas las chimeneas, suelo de pizarra y marco de chimenea de piedra

Imagen de salón con rincón musical abierto moderno grande con paredes grises, suelo de baldosas de cerámica, chimenea lineal y suelo gris

White herringbone floor with a silver oil in the grain.
The client wanted a white floor to give a clean, contemporary feel to the property, but wanted to incorporate a light element of grey,
The oversize herringbone block works well in a modern living space.
All the blocks are engineered, bevel edged, tongue and grooved on all 4 sides. Compatible with under floor heating.
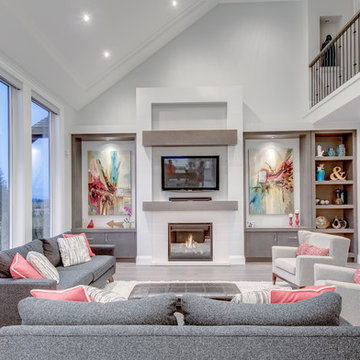
Diseño de salón abierto clásico renovado grande con paredes blancas, suelo de madera en tonos medios, todas las chimeneas, televisor colgado en la pared y suelo gris
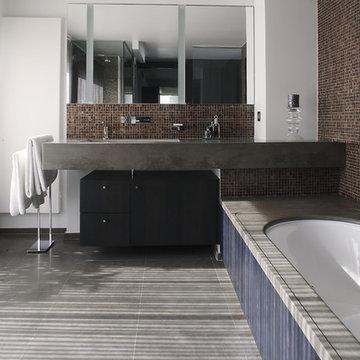
Christophe Fillioux
Foto de cuarto de baño principal actual grande con bañera encastrada sin remate, baldosas y/o azulejos marrones, baldosas y/o azulejos en mosaico, paredes blancas, suelo de baldosas de cerámica, lavabo integrado y encimera de cemento
Foto de cuarto de baño principal actual grande con bañera encastrada sin remate, baldosas y/o azulejos marrones, baldosas y/o azulejos en mosaico, paredes blancas, suelo de baldosas de cerámica, lavabo integrado y encimera de cemento
143 fotos de casas
3
















