115 fotos de casas
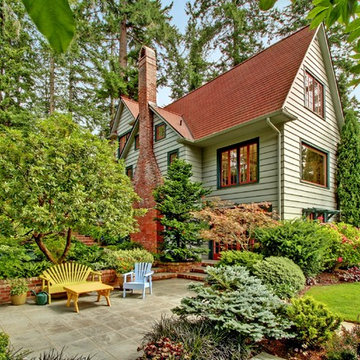
Vista Estate Imaging
Diseño de patio de estilo de casa de campo grande
Diseño de patio de estilo de casa de campo grande

The five bay main block of the façade features a pedimented center bay. Finely detailed dormers with arch top windows sit on a graduated slate roof, anchored by limestone topped chimneys.

http://www.dlauphoto.com/david/
David Lau
Modelo de fachada verde clásica grande de tres plantas con revestimiento de madera y tejado a dos aguas
Modelo de fachada verde clásica grande de tres plantas con revestimiento de madera y tejado a dos aguas
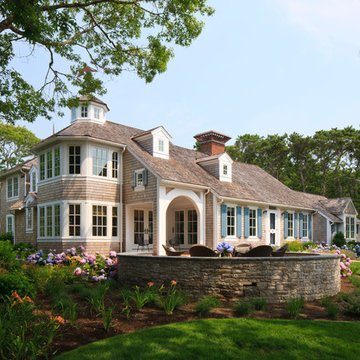
Brian Vanden Brink
Imagen de fachada de casa marrón tradicional grande de dos plantas con revestimiento de madera, tejado a cuatro aguas y tejado de teja de madera
Imagen de fachada de casa marrón tradicional grande de dos plantas con revestimiento de madera, tejado a cuatro aguas y tejado de teja de madera
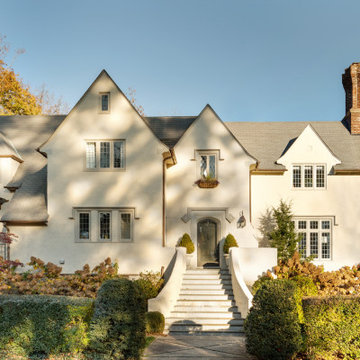
Stunning exterior of a traditional, Tudor style
Imagen de fachada de casa blanca clásica renovada grande de dos plantas con revestimiento de estuco, tejado a dos aguas y tejado de teja de madera
Imagen de fachada de casa blanca clásica renovada grande de dos plantas con revestimiento de estuco, tejado a dos aguas y tejado de teja de madera
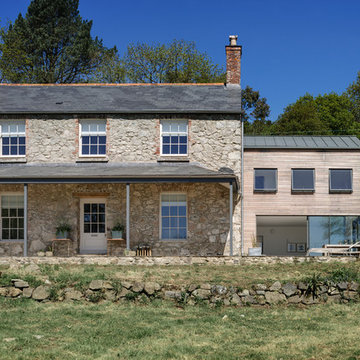
Richard Downer
Foto de fachada de casa beige de estilo de casa de campo grande de dos plantas con revestimiento de piedra y tejado a dos aguas
Foto de fachada de casa beige de estilo de casa de campo grande de dos plantas con revestimiento de piedra y tejado a dos aguas
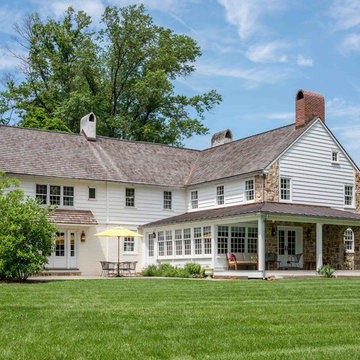
Angle Eye Photography
Diseño de fachada de casa blanca clásica grande de dos plantas con revestimientos combinados, tejado a dos aguas y tejado de teja de madera
Diseño de fachada de casa blanca clásica grande de dos plantas con revestimientos combinados, tejado a dos aguas y tejado de teja de madera
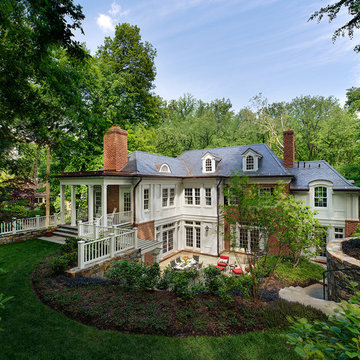
courtyard, dignified, elegantly decorated, entertaining space, family home, majestic,
Our client was drawn to the property in Wesley Heights as it was in an established neighborhood of stately homes, on a quiet street with views of park. They wanted a traditional home for their young family with great entertaining spaces that took full advantage of the site.
The site was the challenge. The natural grade of the site was far from traditional. The natural grade at the rear of the property was about thirty feet above the street level. Large mature trees provided shade and needed to be preserved.
The solution was sectional. The first floor level was elevated from the street by 12 feet, with French doors facing the park. We created a courtyard at the first floor level that provide an outdoor entertaining space, with French doors that open the home to the courtyard.. By elevating the first floor level, we were able to allow on-grade parking and a private direct entrance to the lower level pub "Mulligans". An arched passage affords access to the courtyard from a shared driveway with the neighboring homes, while the stone fountain provides a focus.
A sweeping stone stair anchors one of the existing mature trees that was preserved and leads to the elevated rear garden. The second floor master suite opens to a sitting porch at the level of the upper garden, providing the third level of outdoor space that can be used for the children to play.
The home's traditional language is in context with its neighbors, while the design allows each of the three primary levels of the home to relate directly to the outside.
Builder: Peterson & Collins, Inc
Photos © Anice Hoachlander
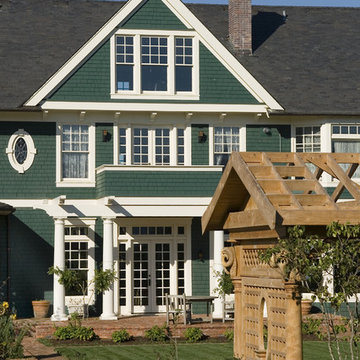
Photos by Bob Greenspan
Foto de fachada tradicional grande de tres plantas con revestimiento de madera y tejado a dos aguas
Foto de fachada tradicional grande de tres plantas con revestimiento de madera y tejado a dos aguas
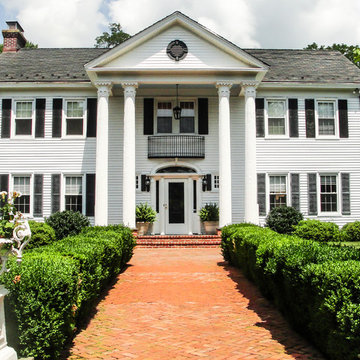
Foto de fachada blanca tradicional grande de dos plantas con tejado a dos aguas
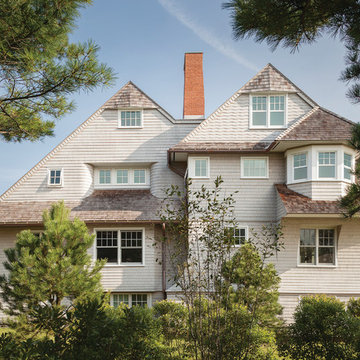
Architect: Russ Tyson, Whitten Architects
Photography By: Trent Bell Photography
“Excellent expression of shingle style as found in southern Maine. Exciting without being at all overwrought or bombastic.”
This shingle-style cottage in a small coastal village provides its owners a cherished spot on Maine’s rocky coastline. This home adapts to its immediate surroundings and responds to views, while keeping solar orientation in mind. Sited one block east of a home the owners had summered in for years, the new house conveys a commanding 180-degree view of the ocean and surrounding natural beauty, while providing the sense that the home had always been there. Marvin Ultimate Double Hung Windows stayed in line with the traditional character of the home, while also complementing the custom French doors in the rear.
The specification of Marvin Window products provided confidence in the prevalent use of traditional double-hung windows on this highly exposed site. The ultimate clad double-hung windows were a perfect fit for the shingle-style character of the home. Marvin also built custom French doors that were a great fit with adjacent double-hung units.
MARVIN PRODUCTS USED:
Integrity Awning Window
Integrity Casement Window
Marvin Special Shape Window
Marvin Ultimate Awning Window
Marvin Ultimate Casement Window
Marvin Ultimate Double Hung Window
Marvin Ultimate Swinging French Door
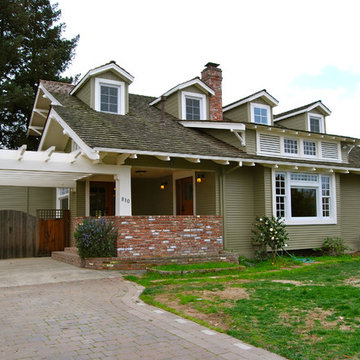
E Kretschmer
Modelo de fachada de casa verde de estilo americano grande de dos plantas con revestimiento de vinilo, tejado a dos aguas y tejado de teja de madera
Modelo de fachada de casa verde de estilo americano grande de dos plantas con revestimiento de vinilo, tejado a dos aguas y tejado de teja de madera
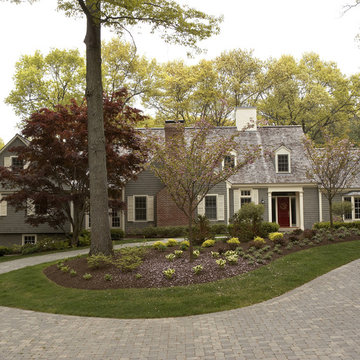
This was a remodel of a 60s contemporary home where all the existing walls were reused. The flat roof was replaced by a high gable that serves as a 2nd story in this cozy traditional home.
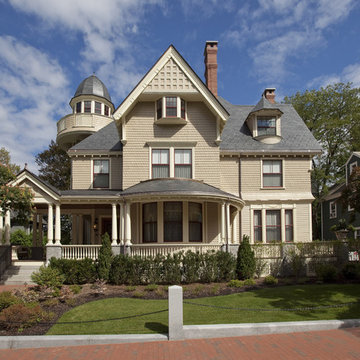
Originally designed by J. Merrill Brown in 1887, this Queen Anne style home sits proudly in Cambridge's Avon Hill Historic District. Past was blended with present in the restoration of this property to its original 19th century elegance. The design satisfied historical requirements with its attention to authentic detailsand materials; it also satisfied the wishes of the family who has been connected to the house through several generations.
Photo Credit: Peter Vanderwarker
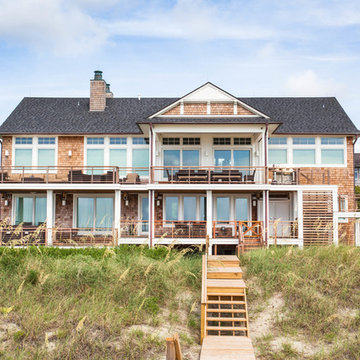
Ejemplo de fachada de casa marrón marinera grande de dos plantas con revestimiento de madera, tejado a dos aguas y tejado de teja de madera
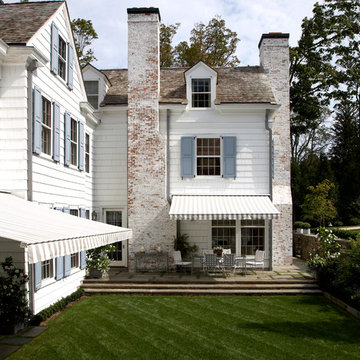
Frank de Biasi Interiors
Modelo de fachada blanca clásica grande de dos plantas con tejado a dos aguas y revestimiento de madera
Modelo de fachada blanca clásica grande de dos plantas con tejado a dos aguas y revestimiento de madera
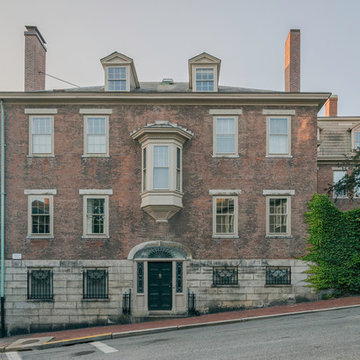
Tom Arena
Modelo de fachada clásica grande de tres plantas con revestimiento de ladrillo y tejado a cuatro aguas
Modelo de fachada clásica grande de tres plantas con revestimiento de ladrillo y tejado a cuatro aguas
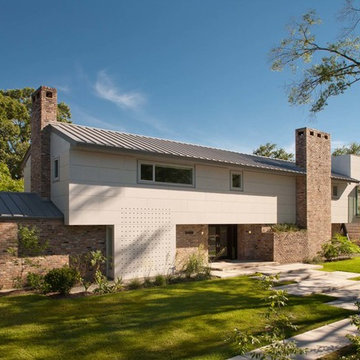
Benjamin Hill Photography
Imagen de fachada tradicional renovada grande de dos plantas con revestimientos combinados
Imagen de fachada tradicional renovada grande de dos plantas con revestimientos combinados
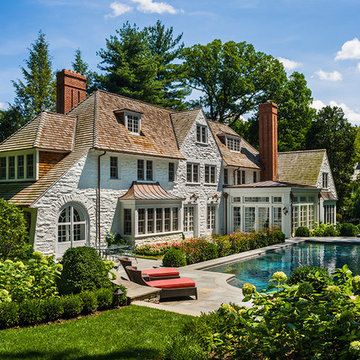
Tom Crane
Imagen de fachada de casa beige tradicional grande de tres plantas con revestimiento de piedra, tejado a dos aguas y tejado de varios materiales
Imagen de fachada de casa beige tradicional grande de tres plantas con revestimiento de piedra, tejado a dos aguas y tejado de varios materiales
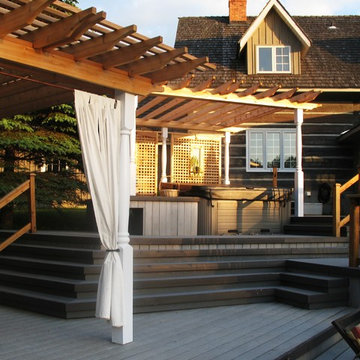
Cedar Pergola Over Trex Decking
Built By : Forest Fence & Deck Co Ltd.
Diseño de diseño residencial clásico grande
Diseño de diseño residencial clásico grande
115 fotos de casas
1
















