2.371 fotos de casas
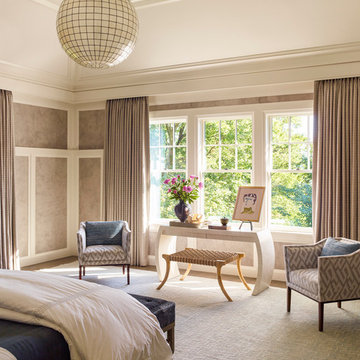
TEAM
Architect: LDa Architecture & Interiors
Interior Design: Nina Farmer Interiors
Builder: Wellen Construction
Landscape Architect: Matthew Cunningham Landscape Design
Photographer: Eric Piasecki Photography

Large bar area made with reclaimed wood. The glass cabinets are also cased with the reclaimed wood. Plenty of storage with custom painted cabinets.
Imagen de bar en casa con fregadero industrial grande con encimera de cemento, salpicadero de ladrillos, encimeras grises, fregadero bajoencimera, armarios con paneles empotrados, puertas de armario grises y salpicadero rojo
Imagen de bar en casa con fregadero industrial grande con encimera de cemento, salpicadero de ladrillos, encimeras grises, fregadero bajoencimera, armarios con paneles empotrados, puertas de armario grises y salpicadero rojo

Imagen de salón abierto contemporáneo grande con paredes blancas, suelo de madera clara, todas las chimeneas, marco de chimenea de metal, televisor colgado en la pared y suelo beige

Formal dining room: This light-drenched dining room in suburban New Jersery was transformed into a serene and comfortable space, with both luxurious elements and livability for families. Moody grasscloth wallpaper lines the entire room above the wainscoting and two aged brass lantern pendants line up with the tall windows. We added linen drapery for softness with stylish wood cube finials to coordinate with the wood of the farmhouse table and chairs. We chose a distressed wood dining table with a soft texture to will hide blemishes over time, as this is a family-family space. We kept the space neutral in tone to both allow for vibrant tablescapes during large family gatherings, and to let the many textures create visual depth.
Photo Credit: Erin Coren, Curated Nest Interiors

Donna Guyler Design
Modelo de cocina marinera grande con armarios estilo shaker, puertas de armario blancas, una isla, encimeras blancas, fregadero de un seno, encimera de cuarzo compacto, salpicadero gris, salpicadero de azulejos de porcelana, electrodomésticos de acero inoxidable, suelo de baldosas de porcelana y suelo beige
Modelo de cocina marinera grande con armarios estilo shaker, puertas de armario blancas, una isla, encimeras blancas, fregadero de un seno, encimera de cuarzo compacto, salpicadero gris, salpicadero de azulejos de porcelana, electrodomésticos de acero inoxidable, suelo de baldosas de porcelana y suelo beige
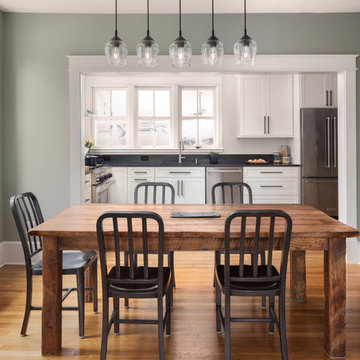
We removed a wall between the old kitchen and an adjacent and underutilized sunroom. By expanding the kitchen and opening it up to the dining room, we improved circulation and made this house a more welcoming place to to entertain friends and family.
Photos: Jenn Verrier Photography

Imagen de sala de estar cerrada contemporánea grande con paredes blancas, suelo de madera oscura, todas las chimeneas, televisor colgado en la pared, marco de chimenea de hormigón, suelo marrón y alfombra

Ejemplo de galería de estilo de casa de campo grande con suelo de baldosas de porcelana, marco de chimenea de metal, techo estándar, suelo gris y estufa de leña

Imagen de cocina clásica renovada grande con encimera de mármol, salpicadero blanco, salpicadero de losas de piedra, armarios con paneles empotrados, puertas de armario blancas, electrodomésticos con paneles, suelo de madera en tonos medios, una isla y fregadero bajoencimera
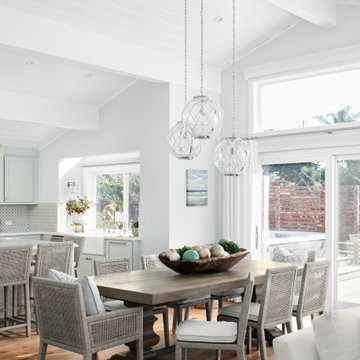
Modelo de comedor marinero grande abierto con paredes grises, suelo de madera en tonos medios y suelo marrón

Home bar located in family game room. Stainless steel accents accompany a mirror that doubles as a TV.
Diseño de bar en casa con barra de bar clásico renovado grande con fregadero bajoencimera, suelo de baldosas de porcelana, armarios tipo vitrina, salpicadero con efecto espejo, suelo gris y encimeras blancas
Diseño de bar en casa con barra de bar clásico renovado grande con fregadero bajoencimera, suelo de baldosas de porcelana, armarios tipo vitrina, salpicadero con efecto espejo, suelo gris y encimeras blancas
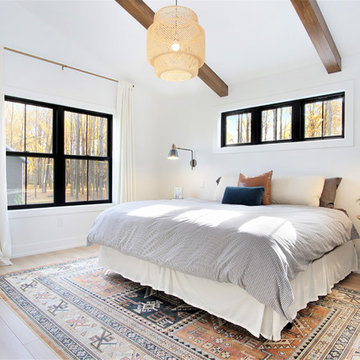
Modelo de dormitorio principal nórdico grande sin chimenea con paredes blancas, suelo de madera clara y suelo beige
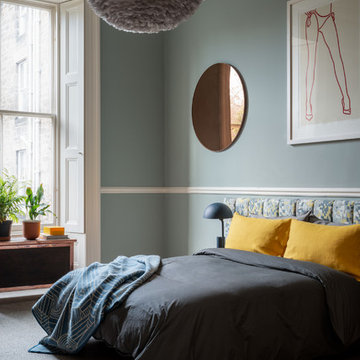
Guest Bedroom in duck egg blue with feather lamp shade. Artwork by Lucie Bennett, mirro by AYTM and headboard fabric by Romo Black. Lamp by Normann.
Photography by Zac & Zac
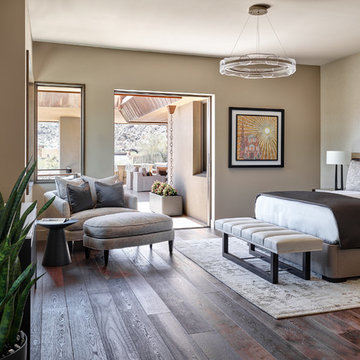
Located near the base of Scottsdale landmark Pinnacle Peak, the Desert Prairie is surrounded by distant peaks as well as boulder conservation easements. This 30,710 square foot site was unique in terrain and shape and was in close proximity to adjacent properties. These unique challenges initiated a truly unique piece of architecture.
Planning of this residence was very complex as it weaved among the boulders. The owners were agnostic regarding style, yet wanted a warm palate with clean lines. The arrival point of the design journey was a desert interpretation of a prairie-styled home. The materials meet the surrounding desert with great harmony. Copper, undulating limestone, and Madre Perla quartzite all blend into a low-slung and highly protected home.
Located in Estancia Golf Club, the 5,325 square foot (conditioned) residence has been featured in Luxe Interiors + Design’s September/October 2018 issue. Additionally, the home has received numerous design awards.
Desert Prairie // Project Details
Architecture: Drewett Works
Builder: Argue Custom Homes
Interior Design: Lindsey Schultz Design
Interior Furnishings: Ownby Design
Landscape Architect: Greey|Pickett
Photography: Werner Segarra
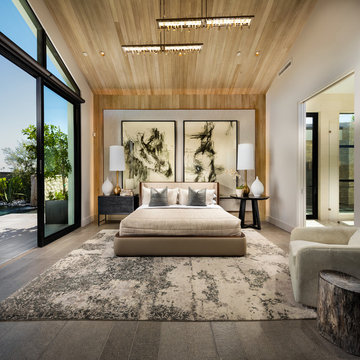
Christopher Mayer
Foto de dormitorio principal actual grande sin chimenea con paredes blancas, suelo de baldosas de porcelana y suelo gris
Foto de dormitorio principal actual grande sin chimenea con paredes blancas, suelo de baldosas de porcelana y suelo gris
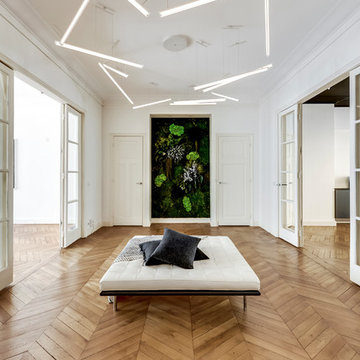
Nathan Brami
Modelo de distribuidor actual grande con paredes blancas, suelo de madera clara y suelo beige
Modelo de distribuidor actual grande con paredes blancas, suelo de madera clara y suelo beige

Not only was this kitchen a huge aesthetic transformation from the yellow tones that existed before it, but we increased valuable working and storage space for these cooks! In addition, these grandparents have more than enough little guys to fit into island banquette that was custom built around their oversized island. What a statement!
Cabinetry: Ultracraft, Sarasota door in Melted Brie
Countertop: Caesarstone quartz 3cm Frosty Carrina
Backsplash: Daltile Artigiano 3x12 Milan Arena
Hardware: Atlas Wadsworth pull in Brushed Satin Nickel
Sink: Blanco Diamons Silgranit 1-3/4 bowl in Cinder
Faucet: Rohl, Michael Berman Pull-Down Faucet in satin nickel
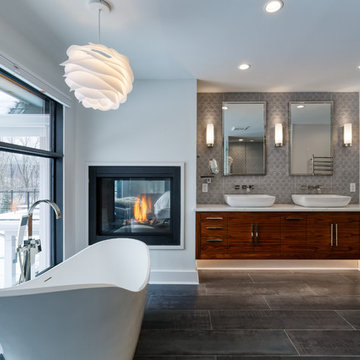
The stunning master bath was designed around the gorgeous river view. The custom walnut floating vanity was designed and crafted by Riverside Custom Cabinetry. The homeowner chose vessel sinks and wall mounted faucets. The double sided fireplace extends from the master bath to the master bedroom. The 66" Susanna Gloss Resin Slipper Tub is from Signature Hardware and the Modern Lever-Handle floor mount tub filler is from Restoration Hardware. The Powell sconces in chrome are from Restoration Hardware. The tile was source from The Tile Shop.
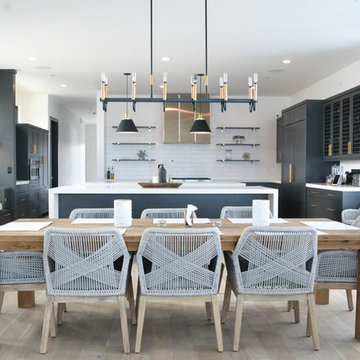
Imagen de comedor de cocina tradicional renovado grande sin chimenea con suelo de madera clara, paredes blancas y suelo beige

A modern glass fireplace an Ortal Space Creator 120 organically separates this sunken den and dining room. A set of three glazed vases in shades of amber, chartreuse and olive stand on the cream concrete hearth. Wide flagstone steps capped with oak slabs lead the way to the dining room. The base of the espresso stained dining table is accented with zebra wood and rests on an ombre rug in shades of soft green and orange. The table’s centerpiece is a hammered pot filled with greenery. Hanging above the table is a striking modern light fixture with glass globes. The ivory walls and ceiling are punctuated with warm, honey stained alder trim. Orange piping against a tone on tone chocolate fabric covers the dining chairs paying homage to the warm tones of the stained oak floor. The ebony chair legs coordinate with the black of the baby grand piano which stands at the ready for anyone eager to play the room a tune.
2.371 fotos de casas
1
















