745 fotos de casas
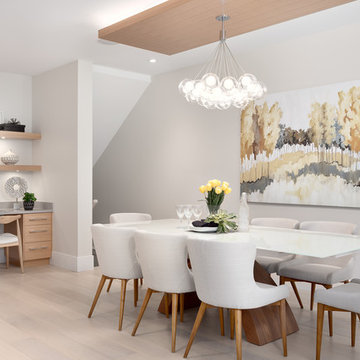
Modelo de comedor de cocina actual de tamaño medio sin chimenea con paredes grises, suelo de madera clara y suelo beige
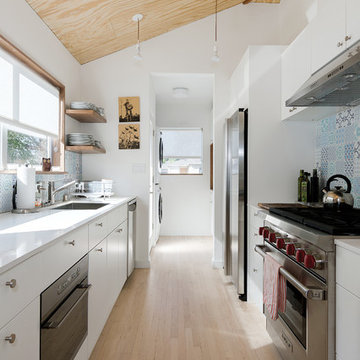
Chibi Moku
Imagen de cocina nórdica de tamaño medio cerrada y de roble con fregadero de un seno, armarios con paneles lisos, puertas de armario blancas, encimera de cuarzo compacto, salpicadero azul, salpicadero de azulejos de porcelana, electrodomésticos de acero inoxidable y suelo de madera clara
Imagen de cocina nórdica de tamaño medio cerrada y de roble con fregadero de un seno, armarios con paneles lisos, puertas de armario blancas, encimera de cuarzo compacto, salpicadero azul, salpicadero de azulejos de porcelana, electrodomésticos de acero inoxidable y suelo de madera clara
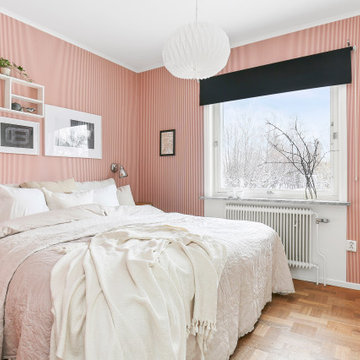
Ejemplo de dormitorio escandinavo de tamaño medio sin chimenea con paredes rojas, suelo de madera en tonos medios y suelo marrón
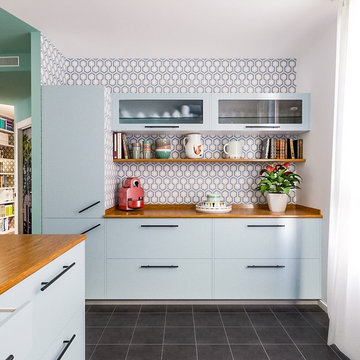
Liadesign
Imagen de cocina costera de tamaño medio con armarios con paneles lisos, encimera de madera, suelo de baldosas de cerámica, suelo negro, puertas de armario azules y salpicadero multicolor
Imagen de cocina costera de tamaño medio con armarios con paneles lisos, encimera de madera, suelo de baldosas de cerámica, suelo negro, puertas de armario azules y salpicadero multicolor
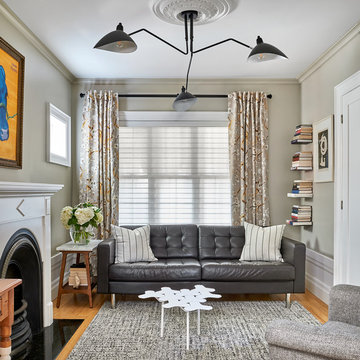
This living room is a well curated space that boasts eclectic furniture and style. The fireplace and mantel was original to the house, but the rest of the room lacked architectural detail to support this focal point. We introduced elements like a ceiling medallion which had similar ornamental detail as the fireplace insert. We juxtaposed the traditional ceiling medallion with an industrial modern light fixture that’s high in contrast to the white ceiling. Other architectural details were introduced through trim application. Our favorite detail is the doubled baseboard around the perimeter of the room which could have decreased the ceiling height visually, but by introducing crown molding at the top and painting it the same colour as the wall, we visually extended the height of the wall onto the ceiling which balanced the larger scale baseboard at the bottom of the room.
Photographer: Stephani Buchman
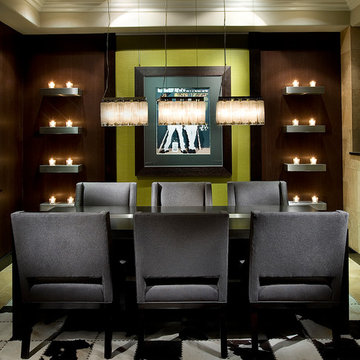
Anita Lang - IMI Design - Scottsdale, AZ
Modelo de comedor actual de tamaño medio cerrado con paredes verdes, suelo de baldosas de porcelana y suelo beige
Modelo de comedor actual de tamaño medio cerrado con paredes verdes, suelo de baldosas de porcelana y suelo beige
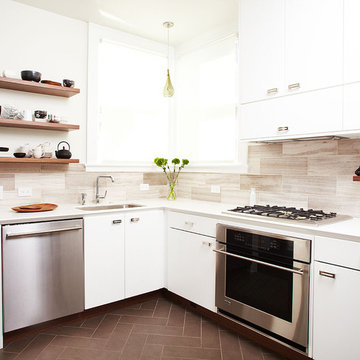
A cramped and dated kitchen was completely removed. New custom cabinets, built-in wine storage and shelves came from the same shop. Quartz waterfall counters were installed with all-new flooring, LED light fixtures, plumbing fixtures and appliances. A new sliding pocket door provides access from the dining room to the powder room as well as to the backyard. A new tankless toilet as well as new finishes on floor, walls and ceiling make a small powder room feel larger than it is in real life.
Photography:
Chris Gaede Photography
http://www.chrisgaede.com
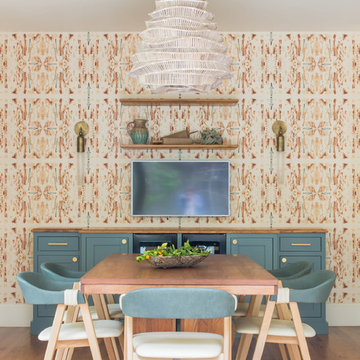
Well-traveled. Relaxed. Timeless.
Our well-traveled clients were soon-to-be empty nesters when they approached us for help reimagining their Presidio Heights home. The expansive Spanish-Revival residence originally constructed in 1908 had been substantially renovated 8 year prior, but needed some adaptations to better suit the needs of a family with three college-bound teens. We evolved the space to be a bright, relaxed reflection of the family’s time together, revising the function and layout of the ground-floor rooms and filling them with casual, comfortable furnishings and artifacts collected abroad.
One of the key changes we made to the space plan was to eliminate the formal dining room and transform an area off the kitchen into a casual gathering spot for our clients and their children. The expandable table and coffee/wine bar means the room can handle large dinner parties and small study sessions with similar ease. The family room was relocated from a lower level to be more central part of the main floor, encouraging more quality family time, and freeing up space for a spacious home gym.
In the living room, lounge-worthy upholstery grounds the space, encouraging a relaxed and effortless West Coast vibe. Exposed wood beams recall the original Spanish-influence, but feel updated and fresh in a light wood stain. Throughout the entry and main floor, found artifacts punctate the softer textures — ceramics from New Mexico, religious sculpture from Asia and a quirky wall-mounted phone that belonged to our client’s grandmother.
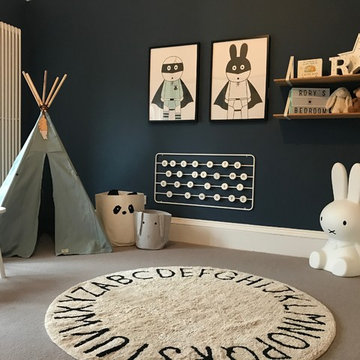
Foto de habitación infantil unisex nórdica de tamaño medio con paredes azules, moqueta y suelo beige
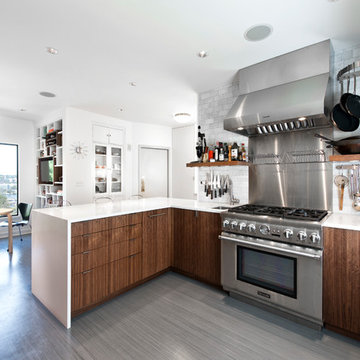
The breakfast area adjoins the clean and open cooking and prep area with easy access to all cooking equipment. The floors are Marmoleum, and provide a sustainable and easy to clean surface.
Photography by Ocular Proof.
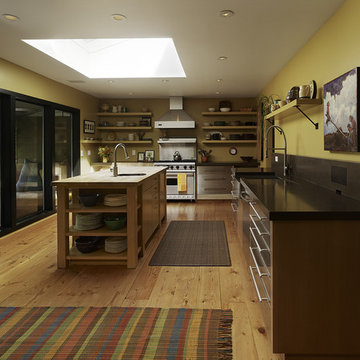
Design: Melissa Schmitt
Photos by Adrian Gregorutti
Foto de cocinas en L actual de tamaño medio cerrada con electrodomésticos de acero inoxidable, puertas de armario en acero inoxidable, armarios abiertos, fregadero sobremueble, suelo de madera clara, una isla y encimera de acrílico
Foto de cocinas en L actual de tamaño medio cerrada con electrodomésticos de acero inoxidable, puertas de armario en acero inoxidable, armarios abiertos, fregadero sobremueble, suelo de madera clara, una isla y encimera de acrílico
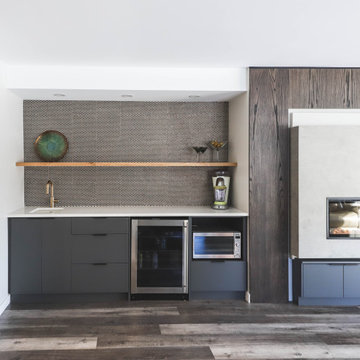
Imagen de bar en casa con fregadero lineal contemporáneo de tamaño medio con fregadero bajoencimera, armarios con paneles lisos, puertas de armario grises, encimera de acrílico, salpicadero negro, suelo de mármol, suelo gris y encimeras blancas
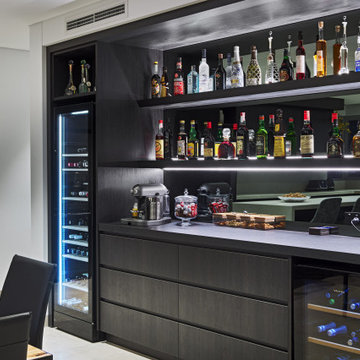
Imagen de bar en casa lineal contemporáneo de tamaño medio con armarios con paneles lisos, puertas de armario negras, salpicadero con efecto espejo, suelo de baldosas de porcelana, suelo gris y encimeras negras
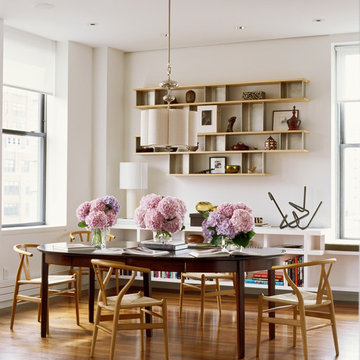
Joshua McHugh
Modelo de comedor actual de tamaño medio abierto con paredes blancas y suelo de madera en tonos medios
Modelo de comedor actual de tamaño medio abierto con paredes blancas y suelo de madera en tonos medios
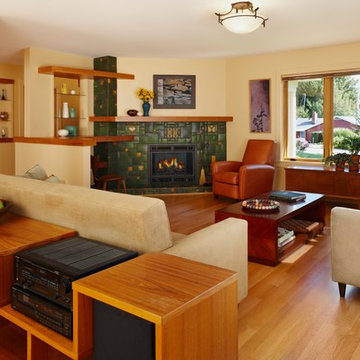
Designed and built by Meadowlark of Ann Arbor. Motawi Tilework tiles were used in this custom designed fireplace surround. Home construction by Meadowlark Design + Build in Ann Arbor, Michigan. Photography by Beth Singer.
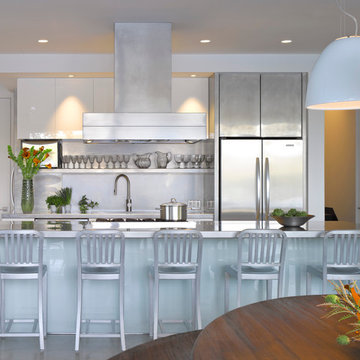
Ejemplo de cocina comedor actual de tamaño medio con electrodomésticos de acero inoxidable, encimera de acero inoxidable, armarios con paneles lisos, una isla, fregadero bajoencimera, puertas de armario blancas, salpicadero blanco, salpicadero de losas de piedra, suelo de cemento y suelo gris
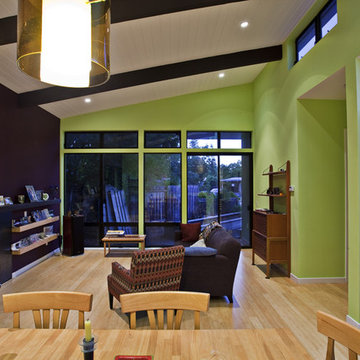
Strong horizontal lines and bold colors liven up this Eichler neighborhood. Uber green design features, passive solar design, and sustainable practices abound, making this small house a great place to live without making a large environmental footprint - Frank Paul Perez photo credit
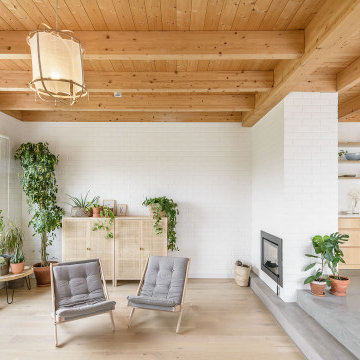
Imagen de salón para visitas abierto contemporáneo de tamaño medio sin televisor con paredes blancas, suelo de madera clara, todas las chimeneas, marco de chimenea de ladrillo, suelo beige, madera y ladrillo
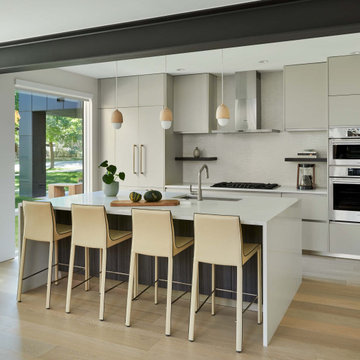
Ejemplo de cocina contemporánea de tamaño medio abierta con fregadero encastrado, armarios con paneles lisos, puertas de armario grises, encimera de cuarzo compacto, salpicadero beige, electrodomésticos de acero inoxidable, suelo de madera clara, una isla, suelo marrón y encimeras blancas
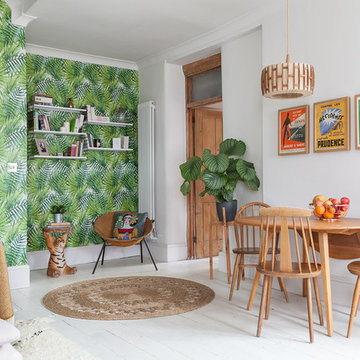
Kasia Fiszer
Foto de comedor ecléctico de tamaño medio abierto con paredes blancas, suelo de madera pintada y suelo blanco
Foto de comedor ecléctico de tamaño medio abierto con paredes blancas, suelo de madera pintada y suelo blanco
745 fotos de casas
8
















