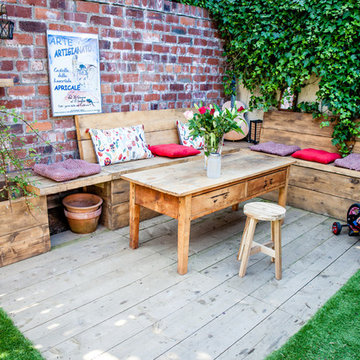405 fotos de casas

Emma Thompson
Diseño de cocina lineal industrial de tamaño medio con armarios con paneles lisos, puertas de armario azules, encimera de madera, suelo de cemento, una isla, suelo gris y encimeras beige
Diseño de cocina lineal industrial de tamaño medio con armarios con paneles lisos, puertas de armario azules, encimera de madera, suelo de cemento, una isla, suelo gris y encimeras beige
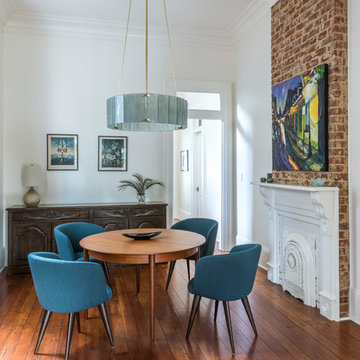
Imagen de comedor tradicional renovado de tamaño medio cerrado con paredes blancas, suelo de madera en tonos medios, todas las chimeneas, suelo marrón y marco de chimenea de madera

Floor: Wood effect porcelain tile, herringbone layout - Minoli Tree-Age Grey 10/70
Ejemplo de cocina industrial de tamaño medio con fregadero bajoencimera, armarios con paneles lisos, salpicadero verde, puertas de armario blancas, electrodomésticos negros, península, suelo gris y suelo de baldosas de porcelana
Ejemplo de cocina industrial de tamaño medio con fregadero bajoencimera, armarios con paneles lisos, salpicadero verde, puertas de armario blancas, electrodomésticos negros, península, suelo gris y suelo de baldosas de porcelana

FAMILY HOME IN SURREY
The architectural remodelling, fitting out and decoration of a lovely semi-detached Edwardian house in Weybridge, Surrey.
We were approached by an ambitious couple who’d recently sold up and moved out of London in pursuit of a slower-paced life in Surrey. They had just bought this house and already had grand visions of transforming it into a spacious, classy family home.
Architecturally, the existing house needed a complete rethink. It had lots of poky rooms with a small galley kitchen, all connected by a narrow corridor – the typical layout of a semi-detached property of its era; dated and unsuitable for modern life.
MODERNIST INTERIOR ARCHITECTURE
Our plan was to remove all of the internal walls – to relocate the central stairwell and to extend out at the back to create one giant open-plan living space!
To maximise the impact of this on entering the house, we wanted to create an uninterrupted view from the front door, all the way to the end of the garden.
Working closely with the architect, structural engineer, LPA and Building Control, we produced the technical drawings required for planning and tendering and managed both of these stages of the project.
QUIRKY DESIGN FEATURES
At our clients’ request, we incorporated a contemporary wall mounted wood burning stove in the dining area of the house, with external flue and dedicated log store.
The staircase was an unusually simple design, with feature LED lighting, designed and built as a real labour of love (not forgetting the secret cloak room inside!)
The hallway cupboards were designed with asymmetrical niches painted in different colours, backlit with LED strips as a central feature of the house.
The side wall of the kitchen is broken up by three slot windows which create an architectural feel to the space.

Custom home designed with inspiration from the owner living in New Orleans. Study was design to be masculine with blue painted built in cabinetry, brick fireplace surround and wall. Custom built desk with stainless counter top, iron supports and and reclaimed wood. Bench is cowhide and stainless. Industrial lighting.
Jessie Young - www.realestatephotographerseattle.com
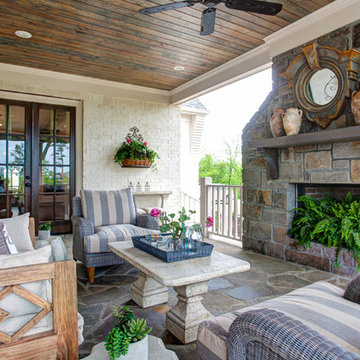
Michael Baxley
Imagen de terraza tradicional de tamaño medio en anexo de casas y patio trasero con brasero y adoquines de piedra natural
Imagen de terraza tradicional de tamaño medio en anexo de casas y patio trasero con brasero y adoquines de piedra natural
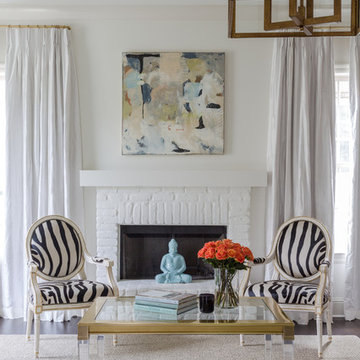
Modelo de salón para visitas cerrado tradicional de tamaño medio sin televisor con paredes blancas, suelo de madera oscura, todas las chimeneas y marco de chimenea de ladrillo
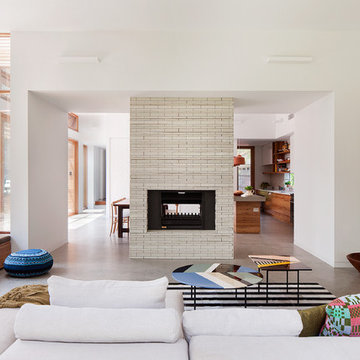
Shannon McGrath
Ejemplo de salón abierto contemporáneo de tamaño medio con suelo de cemento, chimenea de doble cara, marco de chimenea de baldosas y/o azulejos y paredes blancas
Ejemplo de salón abierto contemporáneo de tamaño medio con suelo de cemento, chimenea de doble cara, marco de chimenea de baldosas y/o azulejos y paredes blancas
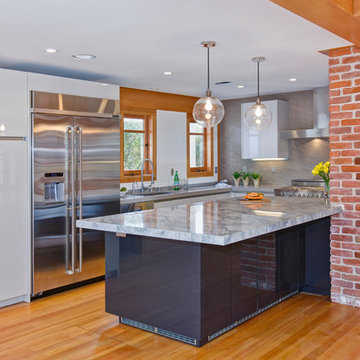
This young couple enjoys a new historical home but with a touch of modern styling and comforts.
Diseño de cocinas en L actual de tamaño medio abierta con fregadero bajoencimera, armarios con paneles lisos, puertas de armario grises, encimera de cuarzo compacto, salpicadero verde, salpicadero de azulejos de porcelana, electrodomésticos de colores, suelo de madera en tonos medios y una isla
Diseño de cocinas en L actual de tamaño medio abierta con fregadero bajoencimera, armarios con paneles lisos, puertas de armario grises, encimera de cuarzo compacto, salpicadero verde, salpicadero de azulejos de porcelana, electrodomésticos de colores, suelo de madera en tonos medios y una isla

Brett Boardman
Imagen de cocina comedor actual de tamaño medio con fregadero encastrado, encimera de cemento, salpicadero de metal, electrodomésticos de acero inoxidable, suelo de cemento y una isla
Imagen de cocina comedor actual de tamaño medio con fregadero encastrado, encimera de cemento, salpicadero de metal, electrodomésticos de acero inoxidable, suelo de cemento y una isla

Ejemplo de sala de estar abierta industrial de tamaño medio sin chimenea con paredes beige, suelo de madera clara, televisor independiente y suelo beige
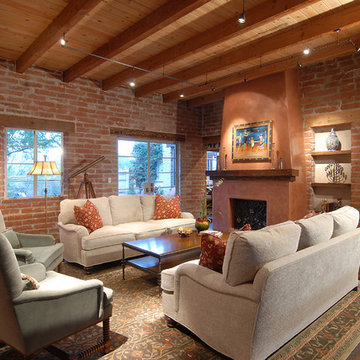
Ejemplo de salón con rincón musical abierto de estilo americano de tamaño medio con todas las chimeneas, paredes rojas y suelo de madera oscura

Photo by Alan Tansey
This East Village penthouse was designed for nocturnal entertaining. Reclaimed wood lines the walls and counters of the kitchen and dark tones accent the different spaces of the apartment. Brick walls were exposed and the stair was stripped to its raw steel finish. The guest bath shower is lined with textured slate while the floor is clad in striped Moroccan tile.

Raimund Koch
Diseño de cocina contemporánea de tamaño medio con fregadero integrado, armarios con paneles lisos, puertas de armario negras, encimera de acero inoxidable, salpicadero blanco, salpicadero de azulejos de piedra, suelo de madera clara, una isla y electrodomésticos con paneles
Diseño de cocina contemporánea de tamaño medio con fregadero integrado, armarios con paneles lisos, puertas de armario negras, encimera de acero inoxidable, salpicadero blanco, salpicadero de azulejos de piedra, suelo de madera clara, una isla y electrodomésticos con paneles
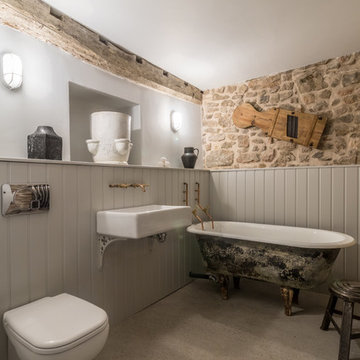
Modern rustic bathroom with reclaimed sink from the former workshop at the rear of the cottage.
design storey architects
Modelo de cuarto de baño campestre de tamaño medio con bañera exenta, sanitario de una pieza, paredes grises, suelo de cemento, lavabo suspendido y piedra
Modelo de cuarto de baño campestre de tamaño medio con bañera exenta, sanitario de una pieza, paredes grises, suelo de cemento, lavabo suspendido y piedra

This energetic and inviting space offers entertainment, relaxation, quiet comfort or spirited revelry for the whole family. The fan wall proudly and safely displays treasures from favorite teams adding life and energy to the space while bringing the whole room together.

bulthaup b1 kitchen with island and corner barter arrangement. Exposed brickwork add colour and texture to the space ensuring the white kitchen doesn't appear too stark.
Darren Chung
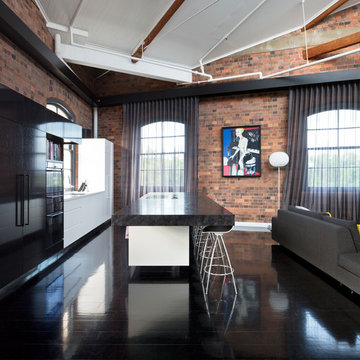
Angus Martin
Foto de cocina urbana de tamaño medio abierta con suelo de madera oscura, una isla, armarios con paneles lisos, puertas de armario blancas, suelo negro, fregadero bajoencimera, encimera de mármol y electrodomésticos negros
Foto de cocina urbana de tamaño medio abierta con suelo de madera oscura, una isla, armarios con paneles lisos, puertas de armario blancas, suelo negro, fregadero bajoencimera, encimera de mármol y electrodomésticos negros
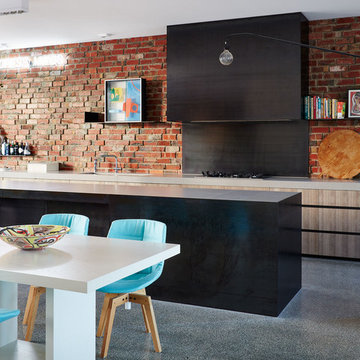
Lucas Allen Photography
Ejemplo de cocina contemporánea de tamaño medio con armarios con paneles lisos, salpicadero negro y una isla
Ejemplo de cocina contemporánea de tamaño medio con armarios con paneles lisos, salpicadero negro y una isla
405 fotos de casas
1

















