153 fotos de casas
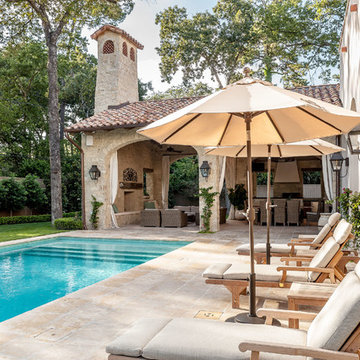
Carl Mayfield
Imagen de piscina alargada mediterránea de tamaño medio rectangular en patio trasero con adoquines de piedra natural
Imagen de piscina alargada mediterránea de tamaño medio rectangular en patio trasero con adoquines de piedra natural
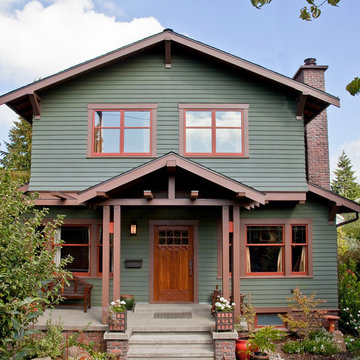
New second floor does not extend full width of bungalow, but projects two feet beyond front allowing lower roofs to abut its sides. New covered porch at entry provides shelter and helps to reduce scale as one approaches. Custom entry door is 42 inches wide. Materials and details closely match existing for a seamless addition. Exterior colors are: body, Miller Paint "Newbury Moss;" trim, Miller Paint "Wooden Nutmeg;" sash, Lowe's American Traditions "Jekyll Club Cherokee Rust." David Whelan photo

The site for this new house was specifically selected for its proximity to nature while remaining connected to the urban amenities of Arlington and DC. From the beginning, the homeowners were mindful of the environmental impact of this house, so the goal was to get the project LEED certified. Even though the owner’s programmatic needs ultimately grew the house to almost 8,000 square feet, the design team was able to obtain LEED Silver for the project.
The first floor houses the public spaces of the program: living, dining, kitchen, family room, power room, library, mudroom and screened porch. The second and third floors contain the master suite, four bedrooms, office, three bathrooms and laundry. The entire basement is dedicated to recreational spaces which include a billiard room, craft room, exercise room, media room and a wine cellar.
To minimize the mass of the house, the architects designed low bearing roofs to reduce the height from above, while bringing the ground plain up by specifying local Carder Rock stone for the foundation walls. The landscape around the house further anchored the house by installing retaining walls using the same stone as the foundation. The remaining areas on the property were heavily landscaped with climate appropriate vegetation, retaining walls, and minimal turf.
Other LEED elements include LED lighting, geothermal heating system, heat-pump water heater, FSA certified woods, low VOC paints and high R-value insulation and windows.
Hoachlander Davis Photography
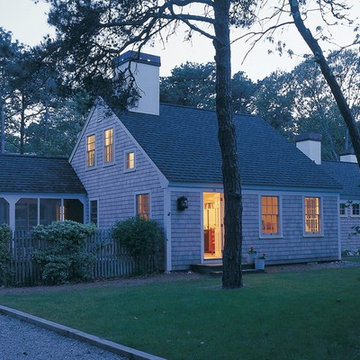
Traditional Cape Cod "Half house" entry at twilight.
Photo by Scott Gibson, courtesy Fine Homebuilding magazine
The renovation and expansion of this traditional half Cape cottage into a bright and spacious four bedroom vacation house was featured in Fine Homebuilding magazine and in the books Additions and Updating Classic America: Capes from Taunton Press.
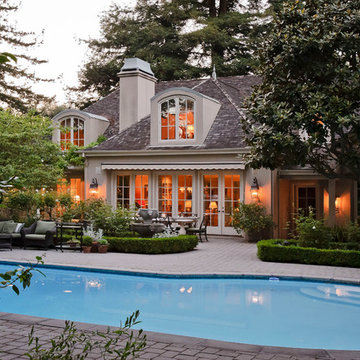
Dennis Mayer Photographer
Imagen de piscina alargada mediterránea de tamaño medio rectangular en patio trasero con adoquines de hormigón
Imagen de piscina alargada mediterránea de tamaño medio rectangular en patio trasero con adoquines de hormigón
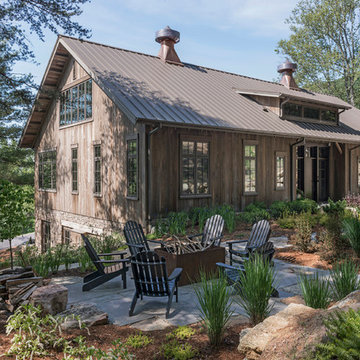
We used the timber frame of a century old barn to build this rustic modern house. The barn was dismantled, and reassembled on site. Inside, we designed the home to showcase as much of the original timber frame as possible.
Photography by Todd Crawford
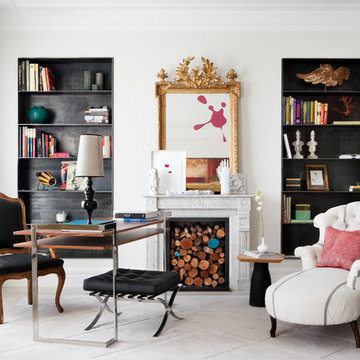
Photos: Belen Imaz
Imagen de despacho contemporáneo de tamaño medio con todas las chimeneas, escritorio independiente, suelo de baldosas de cerámica, marco de chimenea de piedra y paredes blancas
Imagen de despacho contemporáneo de tamaño medio con todas las chimeneas, escritorio independiente, suelo de baldosas de cerámica, marco de chimenea de piedra y paredes blancas
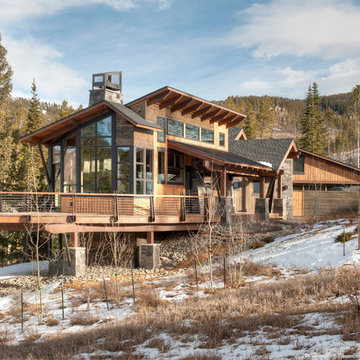
Foto de fachada contemporánea de tamaño medio con tejado de un solo tendido
Winner of the 2012 CLCA State Trophy Awards, 1st Place for Small Residential Installation
Ejemplo de jardín de secano mediterráneo de tamaño medio en patio trasero con gravilla y exposición total al sol
Ejemplo de jardín de secano mediterráneo de tamaño medio en patio trasero con gravilla y exposición total al sol
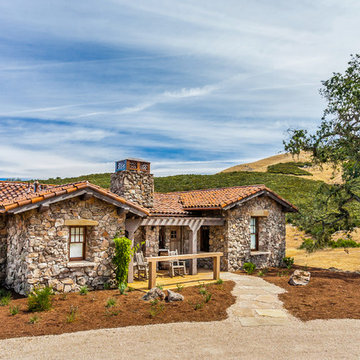
Imagen de fachada rústica de tamaño medio de una planta con revestimiento de piedra
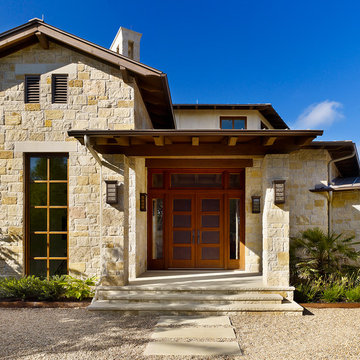
Imagen de puerta principal rural de tamaño medio con puerta doble y puerta de madera en tonos medios
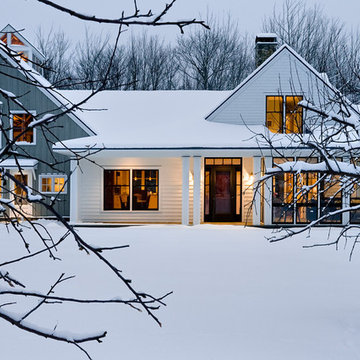
photography by Rob Karosis
Foto de fachada de estilo de casa de campo de tamaño medio de dos plantas con revestimiento de madera y tejado a dos aguas
Foto de fachada de estilo de casa de campo de tamaño medio de dos plantas con revestimiento de madera y tejado a dos aguas
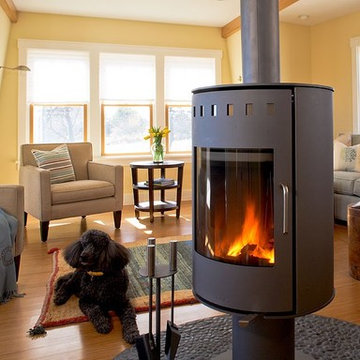
Interiors: Chip Webster Architecture
Landscape Design: Thomas Wilhelm Landscape Design
Photography:Chris Vacaro
Builder: John Gidman, Twine Field Custom Builders
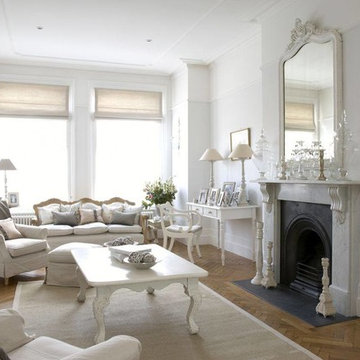
Ejemplo de salón abierto clásico de tamaño medio sin televisor con paredes blancas, suelo de madera en tonos medios, todas las chimeneas y marco de chimenea de metal
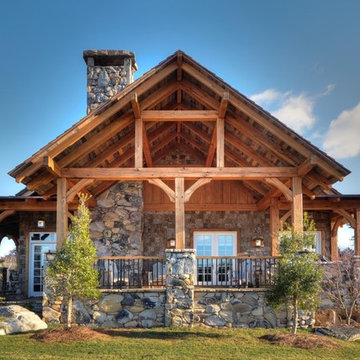
Ron Williams
Diseño de fachada rústica de tamaño medio de dos plantas con revestimiento de madera y tejado a dos aguas
Diseño de fachada rústica de tamaño medio de dos plantas con revestimiento de madera y tejado a dos aguas
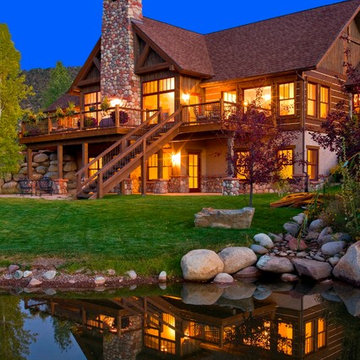
Patrick Coulie Photography
Ejemplo de fachada marrón rústica de tamaño medio de dos plantas con revestimiento de madera
Ejemplo de fachada marrón rústica de tamaño medio de dos plantas con revestimiento de madera
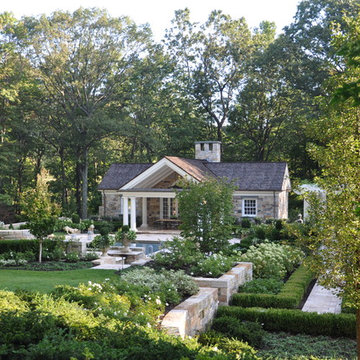
All planting design by Deborah Cerbone Associates, Inc.
Imagen de jardín clásico de tamaño medio en patio trasero con jardín francés
Imagen de jardín clásico de tamaño medio en patio trasero con jardín francés
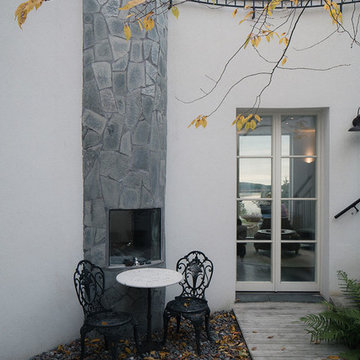
Modelo de patio escandinavo de tamaño medio sin cubierta en patio con entablado y chimenea
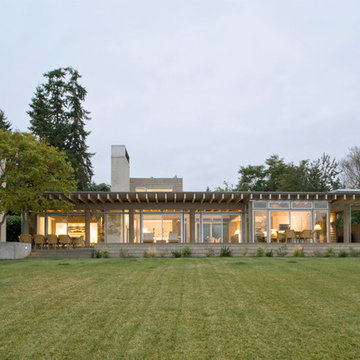
Photo by Michael Burns
Imagen de fachada moderna de tamaño medio de una planta con revestimiento de vidrio
Imagen de fachada moderna de tamaño medio de una planta con revestimiento de vidrio
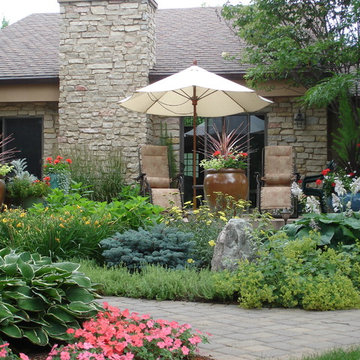
Bill Schmidt Photography
Diseño de camino de jardín tradicional de tamaño medio en verano en patio trasero con exposición parcial al sol y adoquines de ladrillo
Diseño de camino de jardín tradicional de tamaño medio en verano en patio trasero con exposición parcial al sol y adoquines de ladrillo
153 fotos de casas
3
















