112 fotos de casas
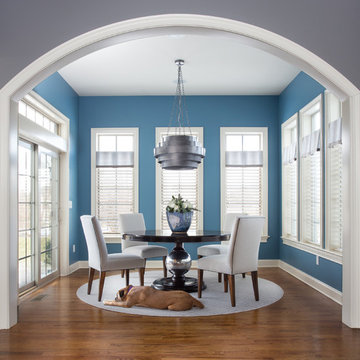
This client wanted a more modern look in their very traditional home. We were originally tasked with selecting paint colors, but they were so happy with our choices that they asked us to help with furniture, lighting and accessories in their family room, hallway and breakfast area. Being sensitive to their children and pets, we selected durable, cleanable fabrics and area rugs. The living room design was inspired by the beautiful blue and grey drapery fabric we found by Highland Court. The bright and cheery breakfast room transitions perfectly into the family room and kitchen. The fantastic aged silver metal light is our favorite modern item in the room.
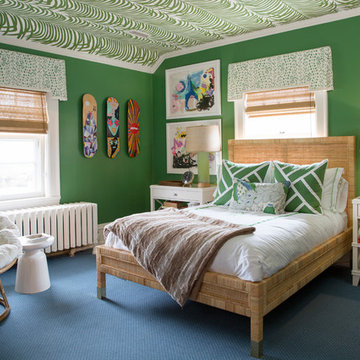
Rick Lozier
Modelo de dormitorio infantil bohemio de tamaño medio con paredes verdes, moqueta y suelo azul
Modelo de dormitorio infantil bohemio de tamaño medio con paredes verdes, moqueta y suelo azul
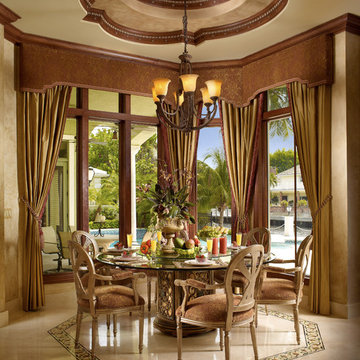
Foto de comedor mediterráneo de tamaño medio abierto sin chimenea con paredes beige, suelo de mármol y suelo beige
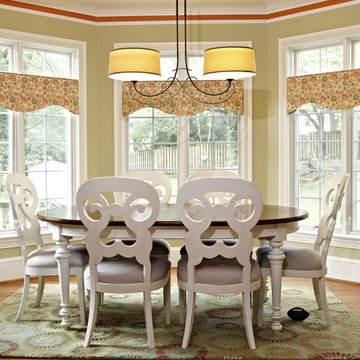
Ejemplo de comedor clásico de tamaño medio cerrado sin chimenea con paredes beige, suelo de madera oscura y suelo marrón
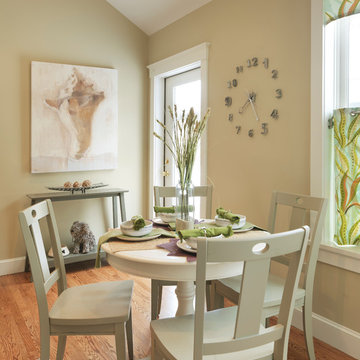
Nat Rea
Foto de comedor de cocina contemporáneo de tamaño medio sin chimenea con paredes beige, suelo de madera en tonos medios y suelo marrón
Foto de comedor de cocina contemporáneo de tamaño medio sin chimenea con paredes beige, suelo de madera en tonos medios y suelo marrón
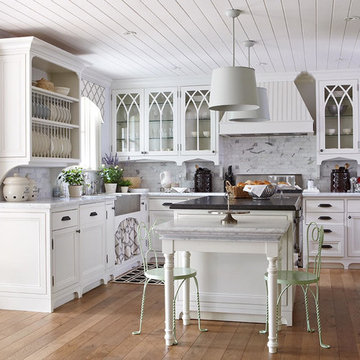
Imagen de cocina romántica de tamaño medio con fregadero sobremueble, armarios con paneles empotrados, puertas de armario blancas, salpicadero verde, electrodomésticos de acero inoxidable, suelo de madera en tonos medios, una isla, suelo marrón y salpicadero de mármol

Modelo de cocina clásica de tamaño medio de obra con salpicadero de azulejos tipo metro, electrodomésticos con paneles, fregadero bajoencimera, armarios con paneles empotrados, puertas de armario blancas, encimera de granito, salpicadero blanco, una isla y suelo de madera oscura
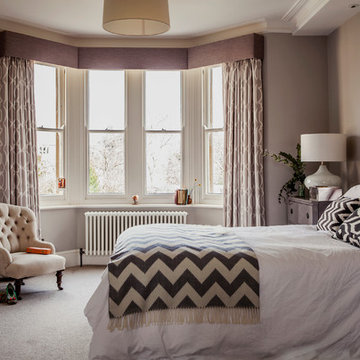
ALEXIS HAMILTON
Ejemplo de dormitorio principal clásico renovado de tamaño medio con paredes grises y moqueta
Ejemplo de dormitorio principal clásico renovado de tamaño medio con paredes grises y moqueta
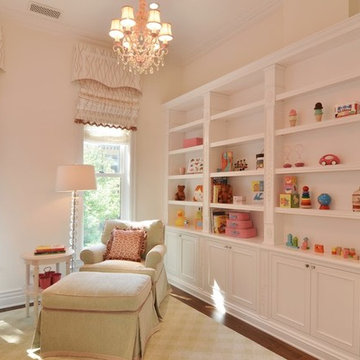
Ejemplo de habitación de bebé niña tradicional de tamaño medio con paredes beige y suelo de madera en tonos medios
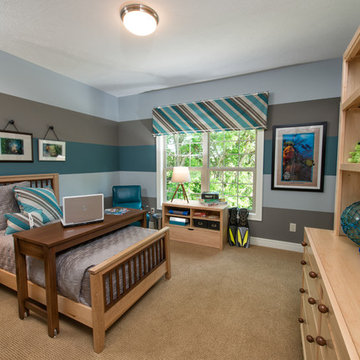
Boy's Room: Blue and gray walls with large scale vertical stripes, tripod table lamps, sea life artwork, rolling computer desk.
Photo by: Wes Kroninger
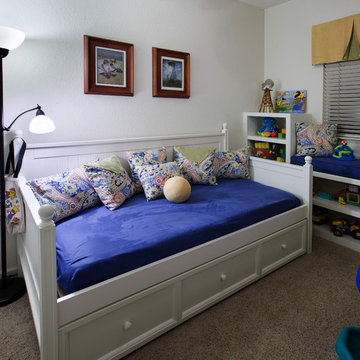
This bright and cheery childrens room is just right for the grandkids to stay over. The daybed has a trundle and the custom built in shelves give plenty of space for toys and a bench to read on.
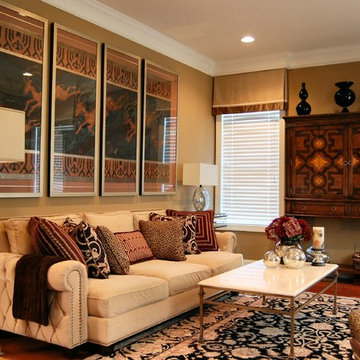
This elegant townhouse is rich in detail and has traditional and contemporary elements which adds a timeless appeal. A mix of oriental and transitional area rugs provide the groundwork for which each room . We provided an interesting mix of patterns and textures on the pillows and upholstery to add excitement to the basically neutral space, with pops of color. Custom molding was applied to the dining room ceiling that is right off the entry. No one enters without commenting on this element. As elegant as it looks the client wanted a comfortable feel and was extremely happy with the results.
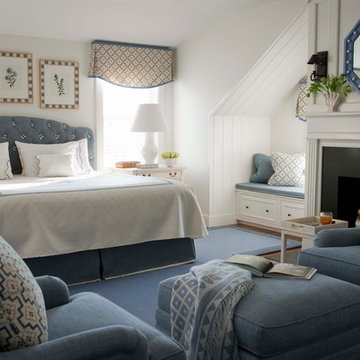
John Bessler Photography
http://www.besslerphoto.com
Interior Design By T. Keller Donovan
Pinemar, Inc.- Philadelphia General Contractor & Home Builder.
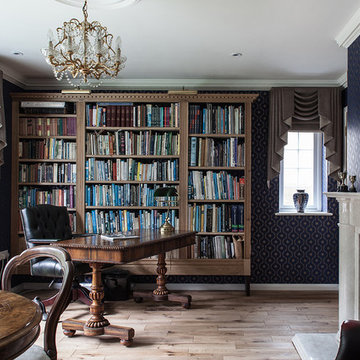
Diseño de despacho clásico de tamaño medio con suelo de madera clara, escritorio independiente, suelo beige, paredes multicolor, todas las chimeneas y biblioteca
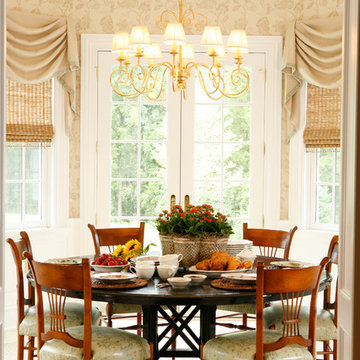
A breakfast room for a large family done in soft blues and creams. Designed by AJ Margulis. Photographed byTom Grimes
Foto de comedor clásico de tamaño medio sin chimenea con suelo de madera en tonos medios y paredes beige
Foto de comedor clásico de tamaño medio sin chimenea con suelo de madera en tonos medios y paredes beige
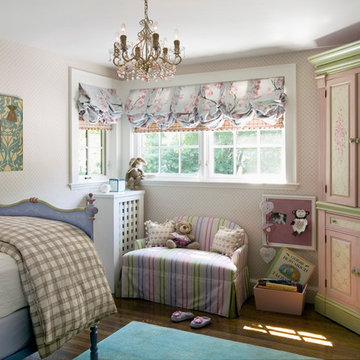
Child's bedroom with custom made hand painted armoire, with matching fabrics and custom manufactured chandelier provides a very safe haven. The custom made radiator cover assures parents that the children will not touch the hot cast iron radiator. The floor is quartersawn dark stained oak.
Photo by Eric Roth
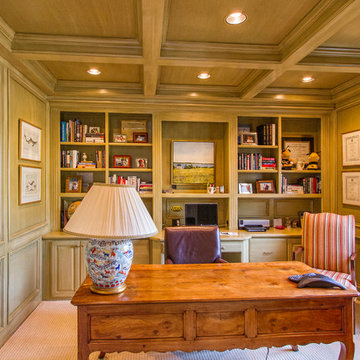
Wayde Carroll
Imagen de despacho tradicional de tamaño medio sin chimenea con paredes verdes, moqueta, escritorio independiente y suelo beige
Imagen de despacho tradicional de tamaño medio sin chimenea con paredes verdes, moqueta, escritorio independiente y suelo beige
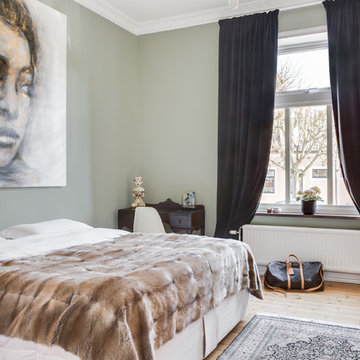
Ejemplo de dormitorio principal nórdico de tamaño medio con suelo de madera clara, paredes verdes y suelo beige
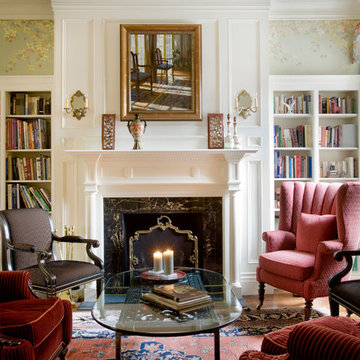
Eric Roth Photography
Foto de salón para visitas cerrado tradicional de tamaño medio con paredes multicolor, todas las chimeneas, marco de chimenea de madera y suelo de madera en tonos medios
Foto de salón para visitas cerrado tradicional de tamaño medio con paredes multicolor, todas las chimeneas, marco de chimenea de madera y suelo de madera en tonos medios
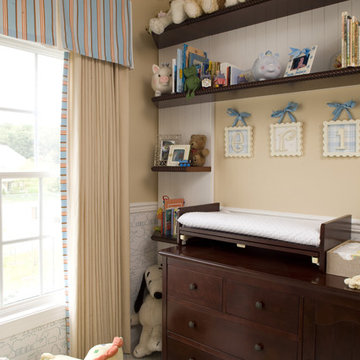
Custom built-in wall unit for my son's nursery. Completely removable in three pieces.
Ejemplo de habitación de bebé neutra clásica de tamaño medio con paredes beige, moqueta y suelo multicolor
Ejemplo de habitación de bebé neutra clásica de tamaño medio con paredes beige, moqueta y suelo multicolor
112 fotos de casas
3
















