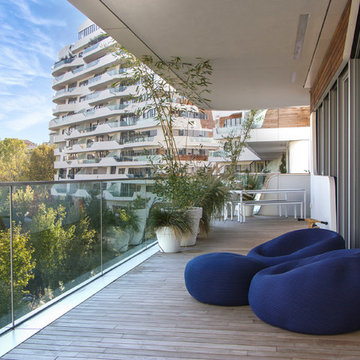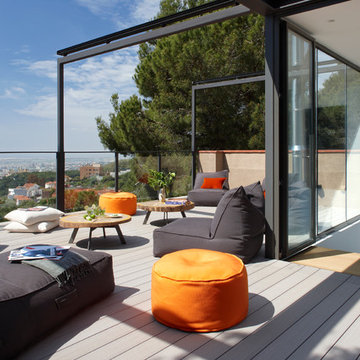338 fotos de casas
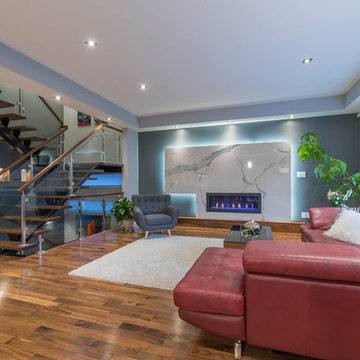
Diseño de salón para visitas abierto contemporáneo de tamaño medio con paredes grises, suelo de madera en tonos medios, chimenea lineal, marco de chimenea de piedra y suelo marrón
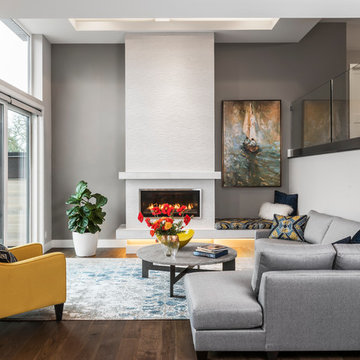
Jody Beck Photography
Diseño de salón para visitas abierto contemporáneo de tamaño medio sin televisor con paredes grises, suelo de madera oscura, chimenea lineal, suelo marrón y marco de chimenea de yeso
Diseño de salón para visitas abierto contemporáneo de tamaño medio sin televisor con paredes grises, suelo de madera oscura, chimenea lineal, suelo marrón y marco de chimenea de yeso
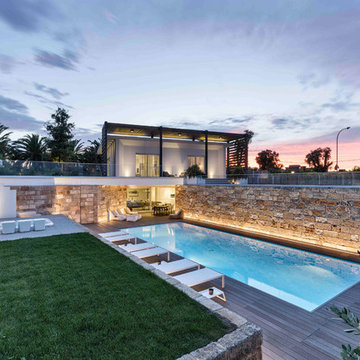
Diseño de casa de la piscina y piscina alargada contemporánea de tamaño medio rectangular en patio trasero con entablado
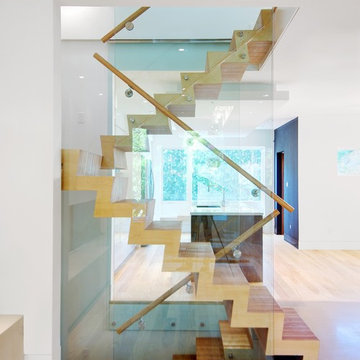
A side view of the stairs, which run from the basement up to the third floor.
Imagen de escalera en L contemporánea de tamaño medio con escalones de madera, contrahuellas de madera y barandilla de madera
Imagen de escalera en L contemporánea de tamaño medio con escalones de madera, contrahuellas de madera y barandilla de madera
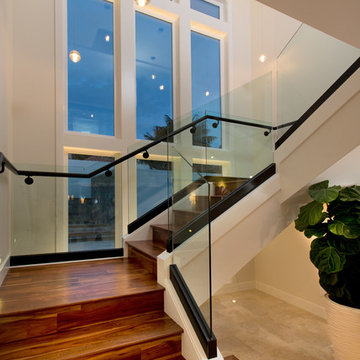
Harrison Photographic
Imagen de escalera en U actual de tamaño medio con escalones de madera y contrahuellas de madera
Imagen de escalera en U actual de tamaño medio con escalones de madera y contrahuellas de madera
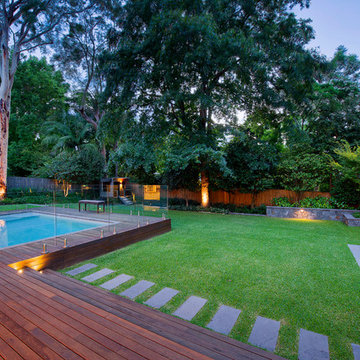
Contemporary backyard with plenty of play space and entertaining area. Custom built cubby house for the kids matching the style of the house. Porphyry stone clad walls with bluestone capping and pavers. Frameless glass pool fence. Garden lighting. Photography © thepicturedesk.com.au

the stair was moved from the front of the loft to the living room to make room for a new nursery upstairs. the stair has oak treads with glass and blackened steel rails. the top three treads of the stair cantilever over the wall. the wall separating the kitchen from the living room was removed creating an open kitchen. the apartment has beautiful exposed cast iron columns original to the buildings 19th century structure.
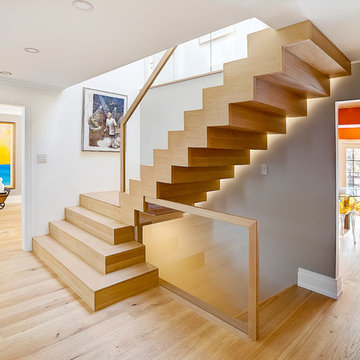
DQC Photography
Amber Stairs
Little Redstone Contracting
Imagen de escalera en L actual de tamaño medio con escalones de madera y contrahuellas de madera
Imagen de escalera en L actual de tamaño medio con escalones de madera y contrahuellas de madera

Milbrook Homes
Ejemplo de escalera recta contemporánea de tamaño medio sin contrahuella con escalones de madera
Ejemplo de escalera recta contemporánea de tamaño medio sin contrahuella con escalones de madera

OVERVIEW
Set into a mature Boston area neighborhood, this sophisticated 2900SF home offers efficient use of space, expression through form, and myriad of green features.
MULTI-GENERATIONAL LIVING
Designed to accommodate three family generations, paired living spaces on the first and second levels are architecturally expressed on the facade by window systems that wrap the front corners of the house. Included are two kitchens, two living areas, an office for two, and two master suites.
CURB APPEAL
The home includes both modern form and materials, using durable cedar and through-colored fiber cement siding, permeable parking with an electric charging station, and an acrylic overhang to shelter foot traffic from rain.
FEATURE STAIR
An open stair with resin treads and glass rails winds from the basement to the third floor, channeling natural light through all the home’s levels.
LEVEL ONE
The first floor kitchen opens to the living and dining space, offering a grand piano and wall of south facing glass. A master suite and private ‘home office for two’ complete the level.
LEVEL TWO
The second floor includes another open concept living, dining, and kitchen space, with kitchen sink views over the green roof. A full bath, bedroom and reading nook are perfect for the children.
LEVEL THREE
The third floor provides the second master suite, with separate sink and wardrobe area, plus a private roofdeck.
ENERGY
The super insulated home features air-tight construction, continuous exterior insulation, and triple-glazed windows. The walls and basement feature foam-free cavity & exterior insulation. On the rooftop, a solar electric system helps offset energy consumption.
WATER
Cisterns capture stormwater and connect to a drip irrigation system. Inside the home, consumption is limited with high efficiency fixtures and appliances.
TEAM
Architecture & Mechanical Design – ZeroEnergy Design
Contractor – Aedi Construction
Photos – Eric Roth Photography
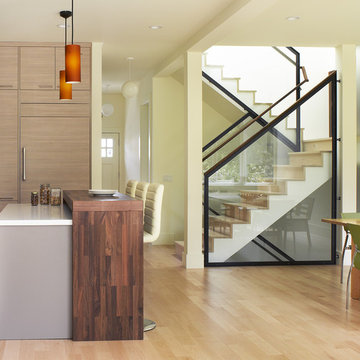
This project aims to be the first residence in San Francisco that is completely self-powering and carbon neutral. The architecture has been developed in conjunction with the mechanical systems and landscape design, each influencing the other to arrive at an integrated solution. Working from the historic façade, the design preserves the traditional formal parlors transitioning to an open plan at the central stairwell which defines the distinction between eras. The new floor plates act as passive solar collectors and radiant tubing redistributes collected warmth to the original, North facing portions of the house. Careful consideration has been given to the envelope design in order to reduce the overall space conditioning needs, retrofitting the old and maximizing insulation in the new.
Photographer Ken Gutmaker
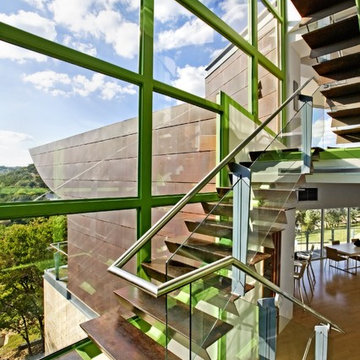
Modelo de escalera en U industrial de tamaño medio sin contrahuella con escalones de madera y barandilla de vidrio
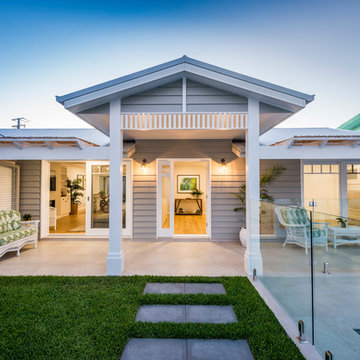
RIX Ryan Photography
Ejemplo de terraza costera de tamaño medio en patio delantero con pérgola y suelo de baldosas
Ejemplo de terraza costera de tamaño medio en patio delantero con pérgola y suelo de baldosas
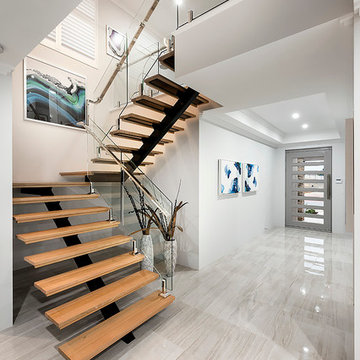
D-Max Photography
Ejemplo de escalera en U actual de tamaño medio sin contrahuella con escalones de madera
Ejemplo de escalera en U actual de tamaño medio sin contrahuella con escalones de madera
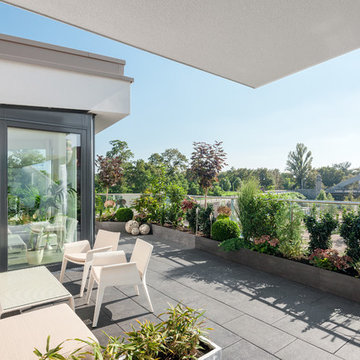
Foto: Adrian Schulz, Berlin
Modelo de terraza contemporánea de tamaño medio sin cubierta en azotea con jardín de macetas
Modelo de terraza contemporánea de tamaño medio sin cubierta en azotea con jardín de macetas
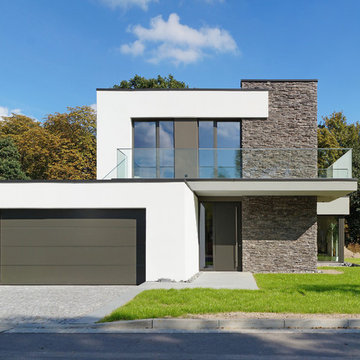
Imagen de fachada minimalista de tamaño medio de dos plantas con tejado plano y revestimientos combinados
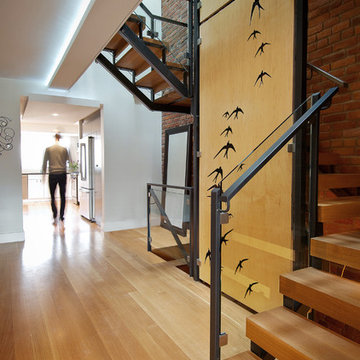
The laser-cut plywood swallow wall unites the home, traversing all 3 storeys. It is wrapped by a custom oak + steel staircase.
Imagen de escalera curva urbana de tamaño medio sin contrahuella con escalones de madera y barandilla de metal
Imagen de escalera curva urbana de tamaño medio sin contrahuella con escalones de madera y barandilla de metal
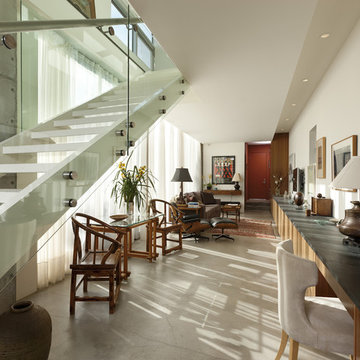
Once Inside, this linear element continues as an architectural ledge in the entry before turning into the kitchen countertop. From there, it continues on to serve as a slim desk and finally ends as a built-in media cabinet.
Photo: Jim Bartsch
338 fotos de casas
1

















