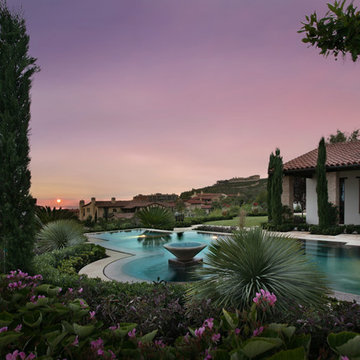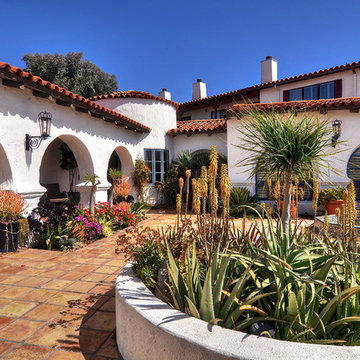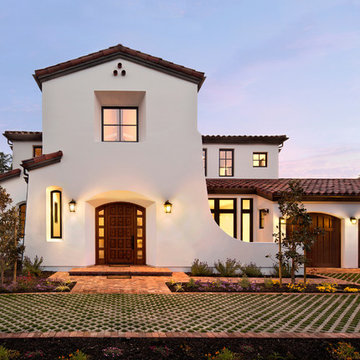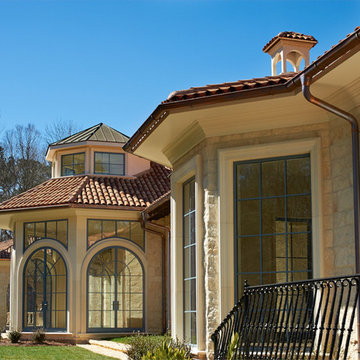28 fotos de casas
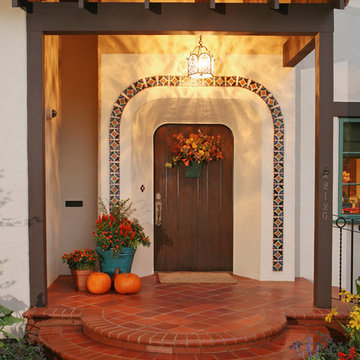
This restoration and addition had the aim of preserving the original Spanish Revival style, which meant plenty of colorful tile work, and traditional custom elements. Here's a look at the completely restored and rebuilt front entry.
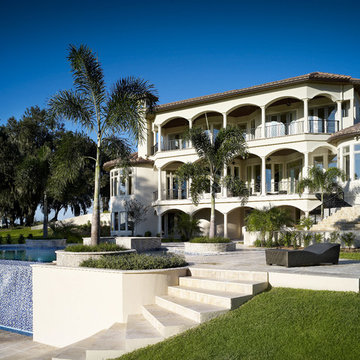
A gorgeous Mediterranean style luxury, custom home built to the specifications of the homeowners. When you work with Luxury Home Builders Tampa, Alvarez Homes, your every design wish will come true. Give us a call at (813) 969-3033 so we can start working on your dream home. Visit http://www.alvarezhomes.com/
Photography by Jorge Alvarez
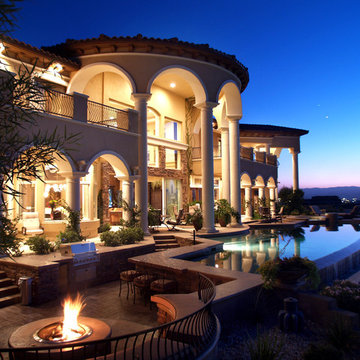
Ejemplo de fachada de casa beige mediterránea extra grande de dos plantas con revestimientos combinados
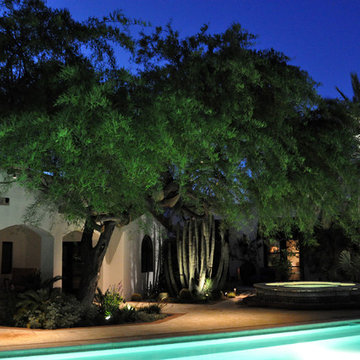
Moonlighting accents the pool terrace. Photo by Todor Spasov.
Imagen de jardín mediterráneo grande en patio trasero con adoquines de piedra natural y exposición parcial al sol
Imagen de jardín mediterráneo grande en patio trasero con adoquines de piedra natural y exposición parcial al sol
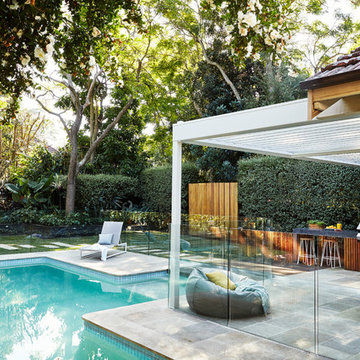
Built-in bbq with polished concrete bench top and sides, timber batten base. In channel glass pool fence. Tiled pool surrounds with Timber decking. Covered with a mechanical louvred shade structure. Large format stepping stones as access through lawn area.
Photos by Natalie Hunfalvay
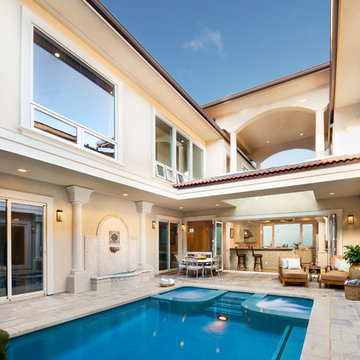
Island Luxury Photogaphy
Ejemplo de piscinas y jacuzzis alargados costeros grandes rectangulares en patio con adoquines de piedra natural
Ejemplo de piscinas y jacuzzis alargados costeros grandes rectangulares en patio con adoquines de piedra natural
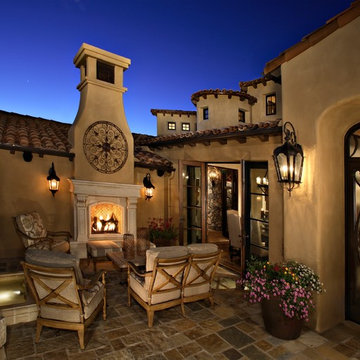
Pam Singleton/Image Photography
Diseño de patio mediterráneo grande sin cubierta en patio con adoquines de piedra natural y chimenea
Diseño de patio mediterráneo grande sin cubierta en patio con adoquines de piedra natural y chimenea
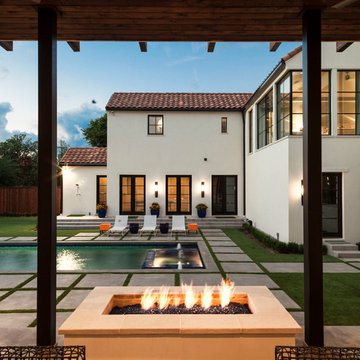
Ejemplo de patio mediterráneo extra grande en patio trasero con brasero y adoquines de hormigón
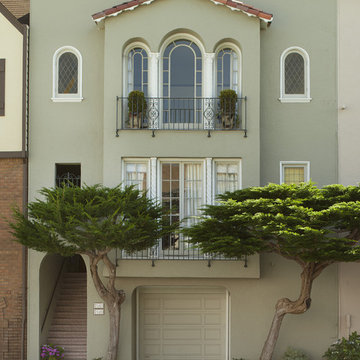
Ken Gutmaker Photography
kellykeisersplendidinteriors
Foto de fachada clásica grande de dos plantas con revestimiento de estuco
Foto de fachada clásica grande de dos plantas con revestimiento de estuco
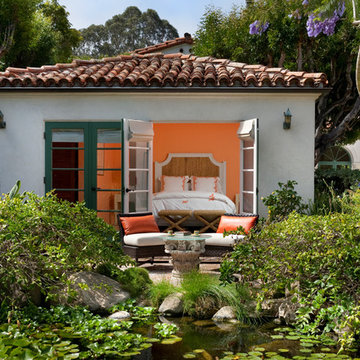
After Picture
Foto de fachada blanca mediterránea de una planta con revestimiento de estuco y tejado a cuatro aguas
Foto de fachada blanca mediterránea de una planta con revestimiento de estuco y tejado a cuatro aguas
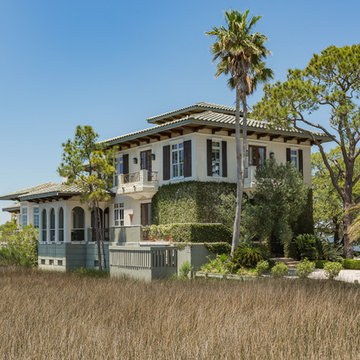
An Architectural and Interior Design Masterpiece! This luxurious waterfront estate resides on 4 acres of a private peninsula, surrounded by 3 sides of an expanse of water with unparalleled, panoramic views. 1500 ft of private white sand beach, private pier and 2 boat slips on Ono Harbor. Spacious, exquisite formal living room, dining room, large study/office with mahogany, built in bookshelves. Family Room with additional breakfast area. Guest Rooms share an additional Family Room. Unsurpassed Master Suite with water views of Bellville Bay and Bay St. John featuring a marble tub, custom tile outdoor shower, and dressing area. Expansive outdoor living areas showcasing a saltwater pool with swim up bar and fire pit. The magnificent kitchen offers access to a butler pantry, balcony and an outdoor kitchen with sitting area. This home features Brazilian Wood Floors and French Limestone Tiles throughout. Custom Copper handrails leads you to the crow's nest that offers 360degree views.
PhotosShawn Seals, Fovea 360 LLC
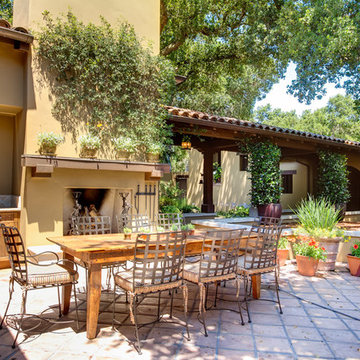
Ryan Rosene Photography
Foto de patio mediterráneo grande sin cubierta en patio lateral con suelo de baldosas
Foto de patio mediterráneo grande sin cubierta en patio lateral con suelo de baldosas
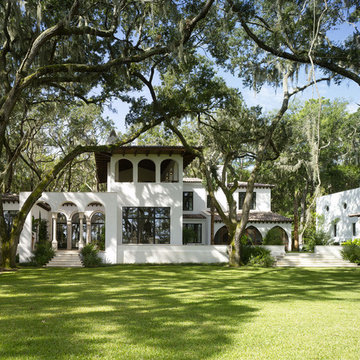
5,400 Heated Square Foot home in St. Simons Island, GA
Diseño de fachada mediterránea extra grande de dos plantas con revestimiento de estuco
Diseño de fachada mediterránea extra grande de dos plantas con revestimiento de estuco
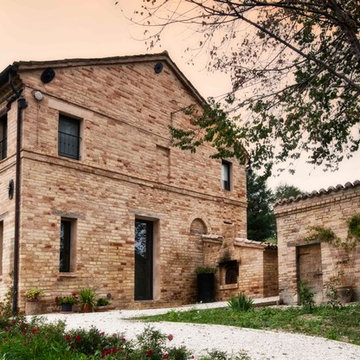
To appreciate the renovation of this building, the Italian Farmhouse must be appreciated: A "typical" farmhouse means that the ground floor was used as a barn and storage while the living quarters were upstairs.
An external staircase has always been the only approach to the front door on the second floor.
The homestead is located on a hill facing south, to take advantage of the breezes, the sunlight and spectacular views. While the location of the house is ideal when only the upper floor was used for accommodation, the sizeable stair on the south side blocked both the views and light on the ground floor.
Photographer: Vicenzo Izzo
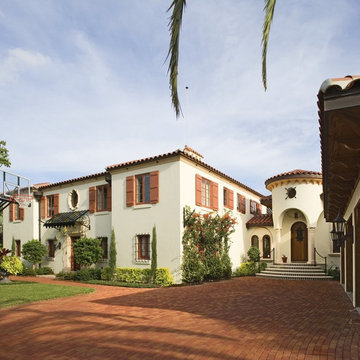
Diseño de puerta principal mediterránea de tamaño medio con paredes blancas, puerta simple y puerta de madera en tonos medios
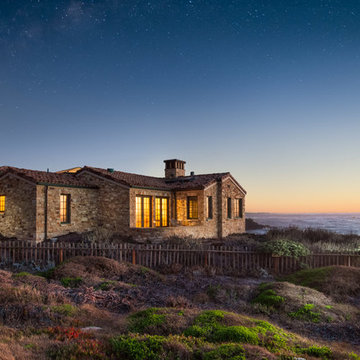
Foto de fachada mediterránea extra grande de una planta con revestimiento de piedra
28 fotos de casas
1

















