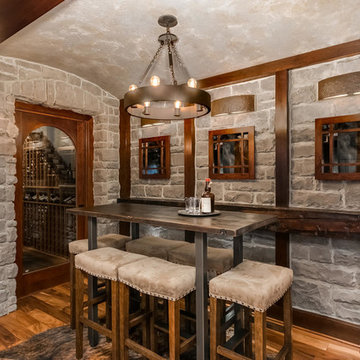545 fotos de casas
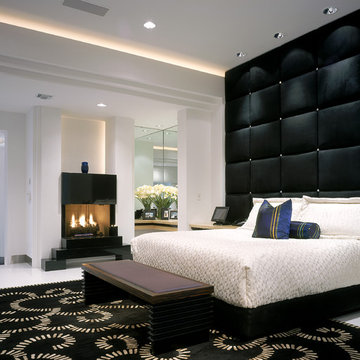
Robert Brantley Photography
Diseño de dormitorio principal contemporáneo grande con suelo de baldosas de cerámica y todas las chimeneas
Diseño de dormitorio principal contemporáneo grande con suelo de baldosas de cerámica y todas las chimeneas
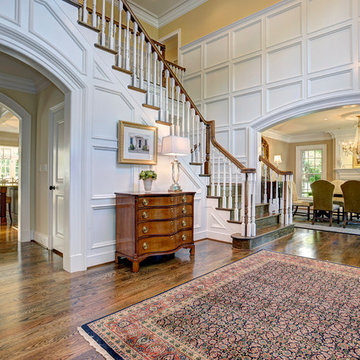
Imagen de distribuidor tradicional grande con paredes blancas y suelo de madera en tonos medios
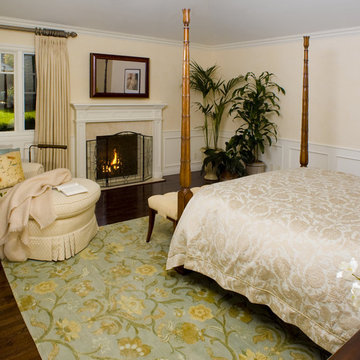
Los Altos Hills, CA.
Imagen de dormitorio tradicional con paredes beige, suelo de madera oscura y todas las chimeneas
Imagen de dormitorio tradicional con paredes beige, suelo de madera oscura y todas las chimeneas
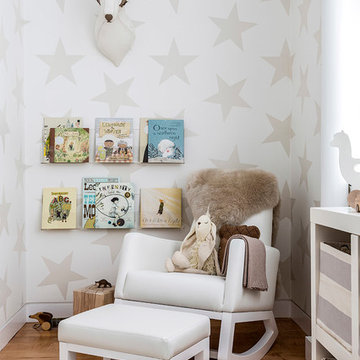
Gender-neutral nursery featuring SISSY+MARLEY for Lucky Star Walk wallpaper in Rain.
Modelo de habitación de bebé neutra contemporánea con paredes multicolor y suelo de madera clara
Modelo de habitación de bebé neutra contemporánea con paredes multicolor y suelo de madera clara
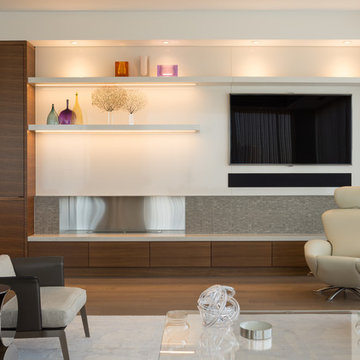
Sergio Sabag
Foto de sala de estar actual de tamaño medio con paredes blancas, suelo de madera en tonos medios, chimenea lineal, marco de chimenea de baldosas y/o azulejos, pared multimedia y alfombra
Foto de sala de estar actual de tamaño medio con paredes blancas, suelo de madera en tonos medios, chimenea lineal, marco de chimenea de baldosas y/o azulejos, pared multimedia y alfombra

This project was for a new home construction. This kitchen features absolute black granite mixed with carnival granite on the island Counter top, White Linen glazed custom cabinetry on the parameter and darker glaze stain on the island, the vent hood and around the stove. There is a natural stacked stone on as the backsplash under the hood with a travertine subway tile acting as the backsplash under the cabinetry. The floor is a chisel edge noche travertine in off set pattern. Two tones of wall paint were used in the kitchen. The family room features two sofas on each side of the fire place on a rug made Surya Rugs. The bookcase features a picture hung in the center with accessories on each side. The fan is sleek and modern along with high ceilings.
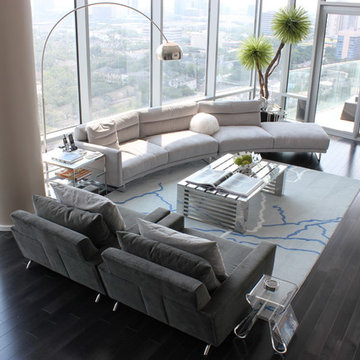
Imagen de salón para visitas abierto contemporáneo grande con paredes beige, suelo de madera oscura, suelo negro y alfombra

Basement
Foto de sótano con ventanas campestre con paredes blancas, suelo de madera clara y todas las chimeneas
Foto de sótano con ventanas campestre con paredes blancas, suelo de madera clara y todas las chimeneas
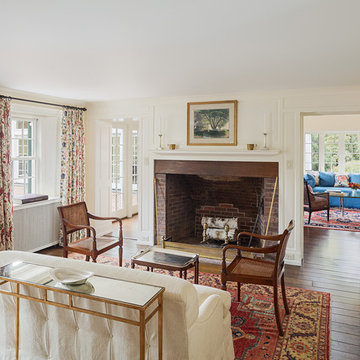
Spaces in the historic core of the house were refurbished, with important features such as fireplaces, wood paneling and wide-plank flooring being sensitively restored.
Photography: Sam Oberter
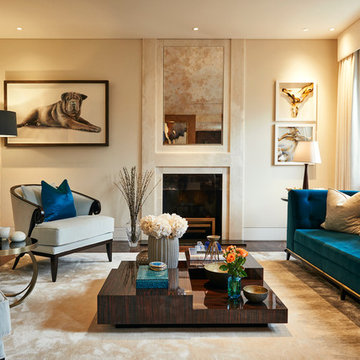
Modelo de salón para visitas actual grande con paredes beige, todas las chimeneas y alfombra
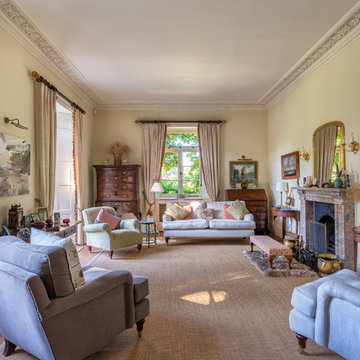
Gracious living room in a beautiful Victorian Home, South Devon. Colin Cadle Photography, photo styling Jan Cadle
Modelo de salón para visitas cerrado clásico extra grande sin televisor con paredes beige, moqueta, marco de chimenea de piedra y todas las chimeneas
Modelo de salón para visitas cerrado clásico extra grande sin televisor con paredes beige, moqueta, marco de chimenea de piedra y todas las chimeneas
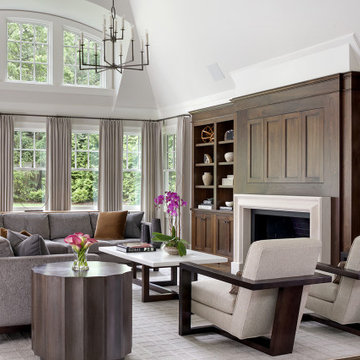
Great Room with custom cabinetry to hide television. Plenty of seating to sit by the fire or watch a movie.
Modelo de sala de estar abierta clásica con suelo de madera oscura, todas las chimeneas, televisor retractable y alfombra
Modelo de sala de estar abierta clásica con suelo de madera oscura, todas las chimeneas, televisor retractable y alfombra
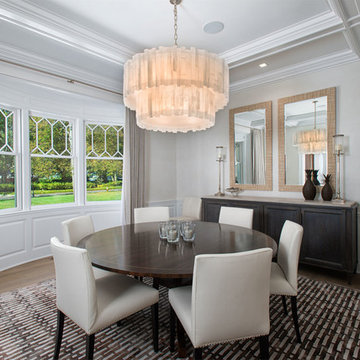
Diseño de comedor costero grande sin chimenea con paredes beige, suelo de madera en tonos medios y cortinas
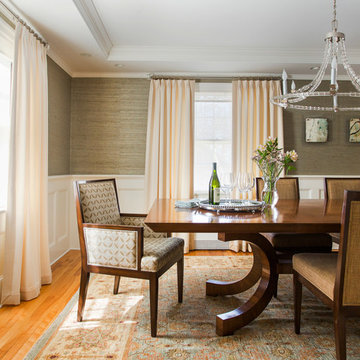
The Dining Room table and chairs are custom. The colors are soothing and inviting an the chandelier is just plain fun. We echoed the crystal from the chandelier on the ball finials for the window treatments. Blue grass cloth completes the room.
Photo by Eric Roth
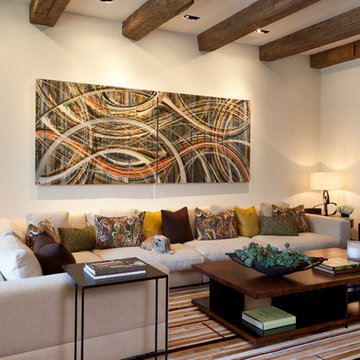
Modelo de salón cerrado contemporáneo extra grande con paredes blancas, suelo de madera oscura, arcos y alfombra
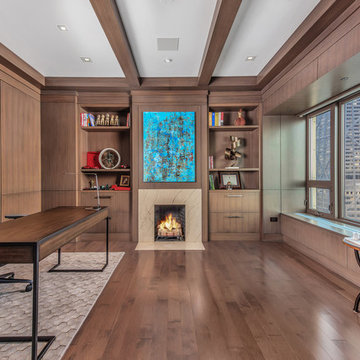
Library
Diseño de despacho contemporáneo de tamaño medio con biblioteca, todas las chimeneas, marco de chimenea de piedra, escritorio independiente y suelo de madera oscura
Diseño de despacho contemporáneo de tamaño medio con biblioteca, todas las chimeneas, marco de chimenea de piedra, escritorio independiente y suelo de madera oscura
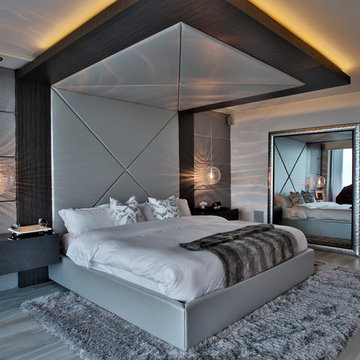
MIRIAM MOORE has a Bachelor of Fine Arts degree in Interior Design from Miami International University of Art and Design. She has been responsible for numerous residential and commercial projects and her work is featured in design publications with national circulation. Before turning her attention to interior design, Miriam worked for many years in the fashion industry, owning several high-end boutiques. Miriam is an active member of the American Society of Interior Designers (ASID).
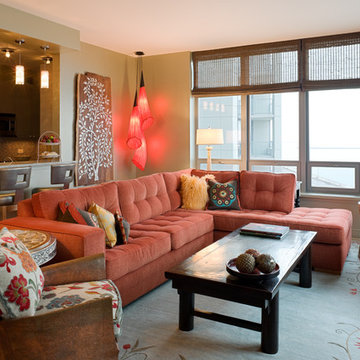
Chicago luxury condo on the lake has been recognized in publications, received an award and and was featured on tv. OUR client wanted family friendly yet cutting edge design. This colorful condo overlooking Lake Michigan [with views of Navy Pier]. celebrates the couples Indian heritage. A gorgeous Odegard custom rug sets the aesthetic for the great room colors. Indian hammered silver furnishings contrast with an Odegard copper metal chair, upholstered in Clarence house fabric. The patina of the antique cocktail table inset with stone-is practical as much as it is beautiful. Bright orange and red upholstery pops against the blue in the custom made tibetan rug,
Chicago Interior design
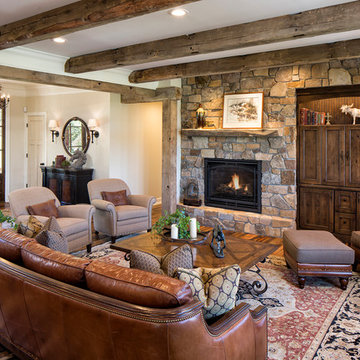
Photography: Landmark Photography
Modelo de sala de estar abierta de estilo de casa de campo con paredes beige, suelo de madera en tonos medios, todas las chimeneas, marco de chimenea de piedra, televisor retractable y alfombra
Modelo de sala de estar abierta de estilo de casa de campo con paredes beige, suelo de madera en tonos medios, todas las chimeneas, marco de chimenea de piedra, televisor retractable y alfombra
545 fotos de casas
6

















