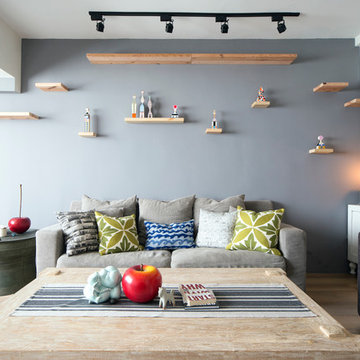125 fotos de casas
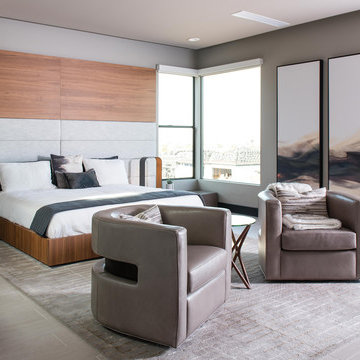
Design by Blue Heron in Partnership with Cantoni. Photos By: Stephen Morgan
For many, Las Vegas is a destination that transports you away from reality. The same can be said of the thirty-nine modern homes built in The Bluffs Community by luxury design/build firm, Blue Heron. Perched on a hillside in Southern Highlands, The Bluffs is a private gated community overlooking the Las Vegas Valley with unparalleled views of the mountains and the Las Vegas Strip. Indoor-outdoor living concepts, sustainable designs and distinctive floorplans create a modern lifestyle that makes coming home feel like a getaway.
To give potential residents a sense for what their custom home could look like at The Bluffs, Blue Heron partnered with Cantoni to furnish a model home and create interiors that would complement the Vegas Modern™ architectural style. “We were really trying to introduce something that hadn’t been seen before in our area. Our homes are so innovative, so personal and unique that it takes truly spectacular furnishings to complete their stories as well as speak to the emotions of everyone who visits our homes,” shares Kathy May, director of interior design at Blue Heron. “Cantoni has been the perfect partner in this endeavor in that, like Blue Heron, Cantoni is innovative and pushes boundaries.”
Utilizing Cantoni’s extensive portfolio, the Blue Heron Interior Design team was able to customize nearly every piece in the home to create a thoughtful and curated look for each space. “Having access to so many high-quality and diverse furnishing lines enables us to think outside the box and create unique turnkey designs for our clients with confidence,” says Kathy May, adding that the quality and one-of-a-kind feel of the pieces are unmatched.
rom the perfectly situated sectional in the downstairs family room to the unique blue velvet dining chairs, the home breathes modern elegance. “I particularly love the master bed,” says Kathy. “We had created a concept design of what we wanted it to be and worked with one of Cantoni’s longtime partners, to bring it to life. It turned out amazing and really speaks to the character of the room.”
The combination of Cantoni’s soft contemporary touch and Blue Heron’s distinctive designs are what made this project a unified experience. “The partnership really showcases Cantoni’s capabilities to manage projects like this from presentation to execution,” shares Luca Mazzolani, vice president of sales at Cantoni. “We work directly with the client to produce custom pieces like you see in this home and ensure a seamless and successful result.”
And what a stunning result it is. There was no Las Vegas luck involved in this project, just a sureness of style and service that brought together Blue Heron and Cantoni to create one well-designed home.
To learn more about Blue Heron Design Build, visit www.blueheron.com.
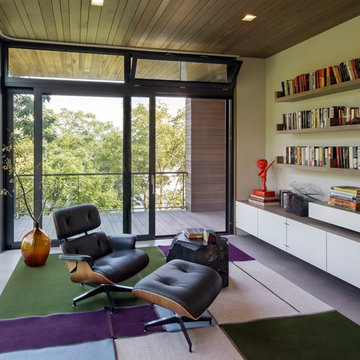
Project for: BWA
Ejemplo de despacho minimalista grande con paredes blancas, suelo de cemento y suelo gris
Ejemplo de despacho minimalista grande con paredes blancas, suelo de cemento y suelo gris

A small kitchen designed around the oak beams, resulting in a space conscious design. All units were painted & with a stone work surface. The Acorn door handles were designed specially for this clients kitchen. In the corner a curved bench was attached onto the wall creating additional seating around a circular table. The large wall pantry with bi-fold doors creates a fantastic workstation & storage area for food & appliances. The small island adds an extra work surface and has storage space.
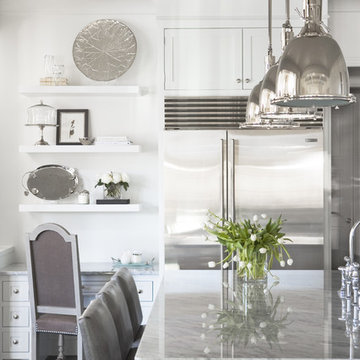
With its cedar shake roof and siding, complemented by Swannanoa stone, this lakeside home conveys the Nantucket style beautifully. The overall home design promises views to be enjoyed inside as well as out with a lovely screened porch with a Chippendale railing.
Throughout the home are unique and striking features. Antique doors frame the opening into the living room from the entry. The living room is anchored by an antique mirror integrated into the overmantle of the fireplace.
The kitchen is designed for functionality with a 48” Subzero refrigerator and Wolf range. Add in the marble countertops and industrial pendants over the large island and you have a stunning area. Antique lighting and a 19th century armoire are paired with painted paneling to give an edge to the much-loved Nantucket style in the master. Marble tile and heated floors give way to an amazing stainless steel freestanding tub in the master bath.
Rachael Boling Photography

Family Room Addition and Remodel featuring patio door, bifold door, tiled fireplace and floating hearth, and floating shelves | Photo: Finger Photography
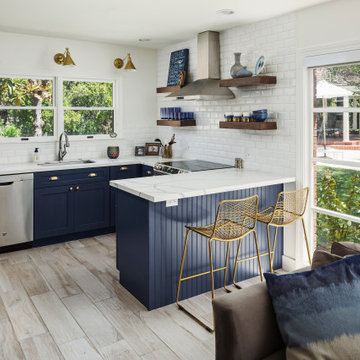
Foto de cocinas en U costero abierto con electrodomésticos de acero inoxidable, suelo beige, fregadero bajoencimera, armarios estilo shaker, puertas de armario azules, salpicadero blanco, salpicadero de azulejos tipo metro, suelo de madera clara, península y encimeras blancas

Diseño de cuarto de lavado lineal campestre de tamaño medio con fregadero sobremueble, armarios estilo shaker, puertas de armario azules, encimera de cuarzo compacto, paredes blancas, lavadora y secadora juntas, suelo marrón, encimeras blancas y suelo de madera en tonos medios
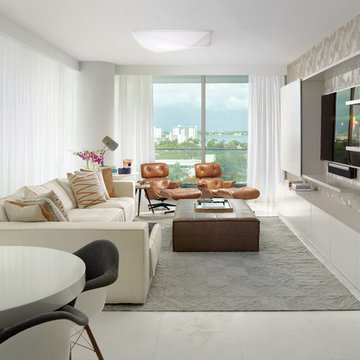
Grossman
Diseño de sala de estar abierta actual pequeña con paredes blancas y pared multimedia
Diseño de sala de estar abierta actual pequeña con paredes blancas y pared multimedia
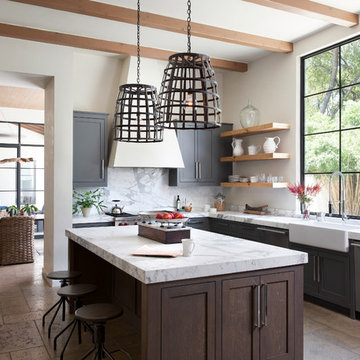
Ryann Ford
Ejemplo de cocina mediterránea con fregadero sobremueble, armarios estilo shaker, puertas de armario grises, salpicadero blanco, electrodomésticos de acero inoxidable, una isla, salpicadero de losas de piedra y suelo de travertino
Ejemplo de cocina mediterránea con fregadero sobremueble, armarios estilo shaker, puertas de armario grises, salpicadero blanco, electrodomésticos de acero inoxidable, una isla, salpicadero de losas de piedra y suelo de travertino

Chuan Ding
Ejemplo de aseo tradicional renovado de tamaño medio con sanitario de pared, baldosas y/o azulejos blancos, baldosas y/o azulejos de mármol, paredes grises, lavabo integrado, encimera de mármol, suelo multicolor, encimeras blancas y puertas de armario azules
Ejemplo de aseo tradicional renovado de tamaño medio con sanitario de pared, baldosas y/o azulejos blancos, baldosas y/o azulejos de mármol, paredes grises, lavabo integrado, encimera de mármol, suelo multicolor, encimeras blancas y puertas de armario azules
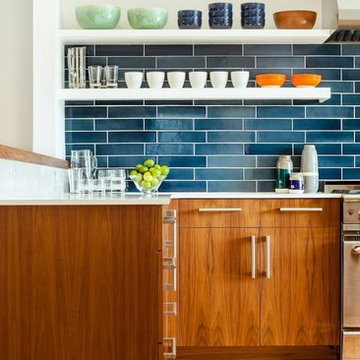
the project included a second floor addition and complete renovation of the first floor of an existing home. the kitchen was completely renovated and opened up to both the dining room on one side and to the exterior deck on the other, while a second floor addition provides 3 bedrooms, a kids bath, a master bath and walk-in closet , and laundry.
peter hess photography
adam rouse photograhpy
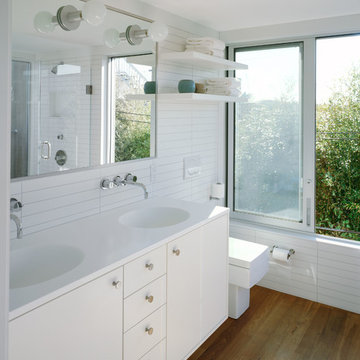
Ejemplo de cuarto de baño principal marinero grande con lavabo integrado

Formal Dining Room - Remodel
Photo by Robert Hansen
Foto de comedor actual grande cerrado con marco de chimenea de hormigón, suelo de cemento, paredes blancas, todas las chimeneas y suelo beige
Foto de comedor actual grande cerrado con marco de chimenea de hormigón, suelo de cemento, paredes blancas, todas las chimeneas y suelo beige
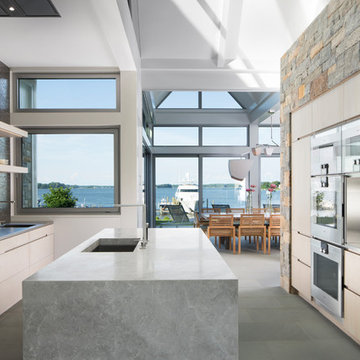
David Burroughs
Imagen de cocina costera con fregadero bajoencimera, armarios con paneles lisos, puertas de armario de madera clara, salpicadero verde, salpicadero con mosaicos de azulejos, electrodomésticos de acero inoxidable y una isla
Imagen de cocina costera con fregadero bajoencimera, armarios con paneles lisos, puertas de armario de madera clara, salpicadero verde, salpicadero con mosaicos de azulejos, electrodomésticos de acero inoxidable y una isla
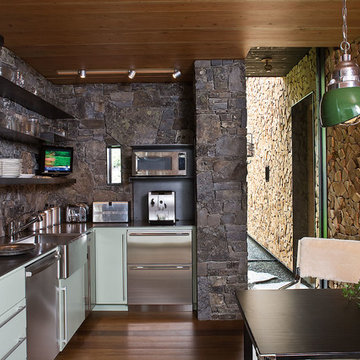
Art Gray
Modelo de cocinas en L rústica de tamaño medio cerrada sin isla con fregadero sobremueble, armarios con paneles lisos, puertas de armario grises, salpicadero verde, salpicadero de azulejos de piedra, suelo de madera en tonos medios y electrodomésticos de acero inoxidable
Modelo de cocinas en L rústica de tamaño medio cerrada sin isla con fregadero sobremueble, armarios con paneles lisos, puertas de armario grises, salpicadero verde, salpicadero de azulejos de piedra, suelo de madera en tonos medios y electrodomésticos de acero inoxidable
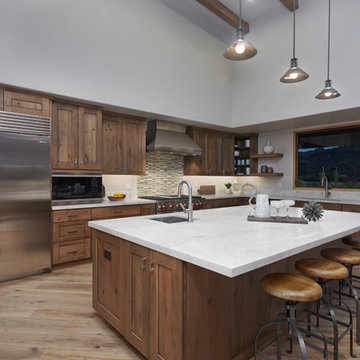
Kitchen with custom cabinets, Taj Mahal quartzite countertops, Subzero-Wolf appliances.
Foto de cocinas en L tradicional renovada grande con armarios con paneles empotrados, encimera de cuarcita, electrodomésticos de acero inoxidable, una isla, encimeras blancas, fregadero bajoencimera, puertas de armario de madera en tonos medios, salpicadero multicolor, salpicadero de azulejos en listel y suelo de madera en tonos medios
Foto de cocinas en L tradicional renovada grande con armarios con paneles empotrados, encimera de cuarcita, electrodomésticos de acero inoxidable, una isla, encimeras blancas, fregadero bajoencimera, puertas de armario de madera en tonos medios, salpicadero multicolor, salpicadero de azulejos en listel y suelo de madera en tonos medios
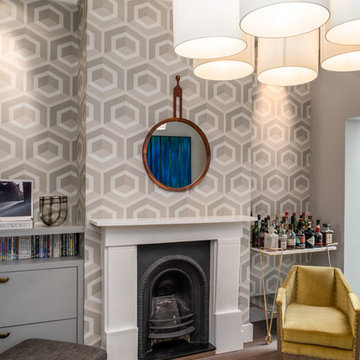
Described by the home owners friend as "a room from Mad Men"...the oversized pendant light, geometric wallpaper and the brass drinks trolley all add to the decadent 60's look. Grey tones of the wood flooring add warmth into the space
Noga Photo Studio
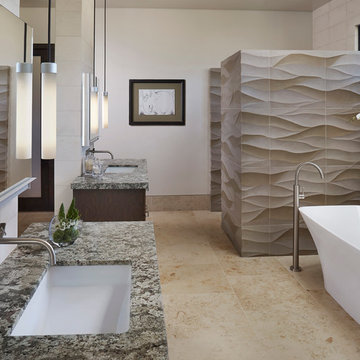
Luxurious materials, a sculptural freestanding tub, and complete symmetry are the stars of this master bath retreat. The walls flanking the tub are clad in hand-carved stone tiles creating a sense of wavelike movement in the space.
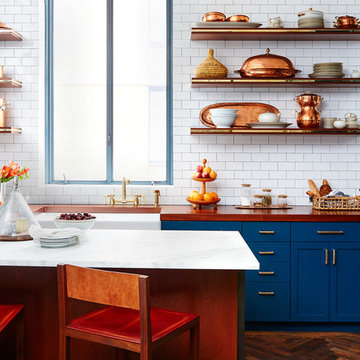
Imagen de cocinas en L bohemia de tamaño medio abierta con fregadero sobremueble, armarios estilo shaker, puertas de armario azules, encimera de madera, salpicadero blanco, salpicadero de azulejos tipo metro, suelo de madera oscura y una isla
125 fotos de casas
2

















