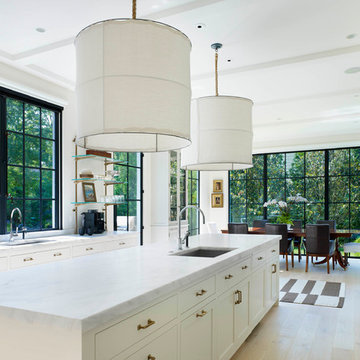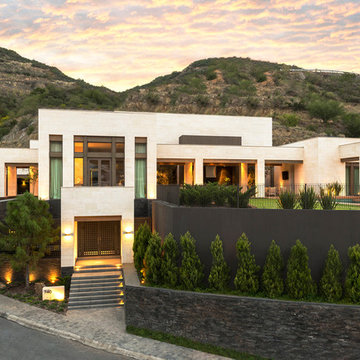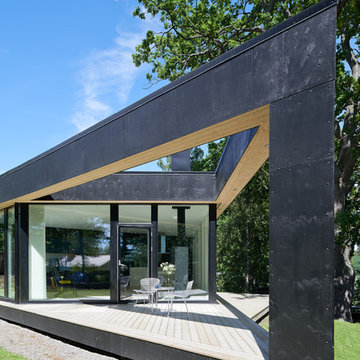23 fotos de casas
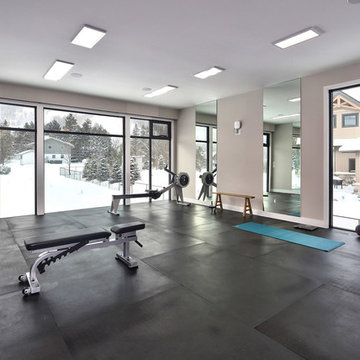
Check out this amazing home gym. Who wouldn't want to work out in here?
Modelo de gimnasio multiusos actual grande con paredes grises y suelo negro
Modelo de gimnasio multiusos actual grande con paredes grises y suelo negro
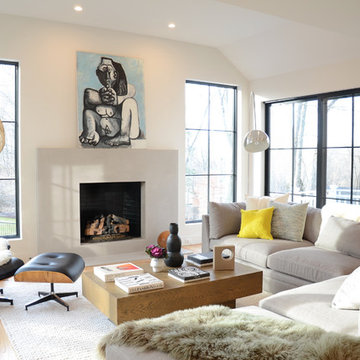
DENISE DAVIES
Imagen de salón abierto actual grande con paredes grises, todas las chimeneas, marco de chimenea de hormigón, suelo de madera clara y suelo beige
Imagen de salón abierto actual grande con paredes grises, todas las chimeneas, marco de chimenea de hormigón, suelo de madera clara y suelo beige
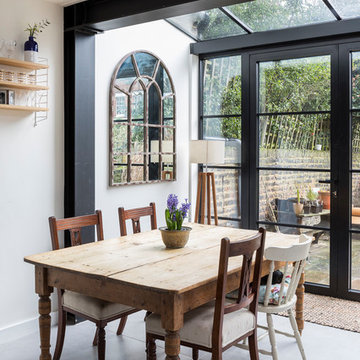
This bespoke kitchen / dinning area works as a hub between upper floors and serves as the main living area. Delivering loads of natural light thanks to glass roof and large bespoke french doors. Stylishly exposed steel beams blend beautifully with carefully selected decor elements and bespoke stairs with glass balustrade.
Chris Snook
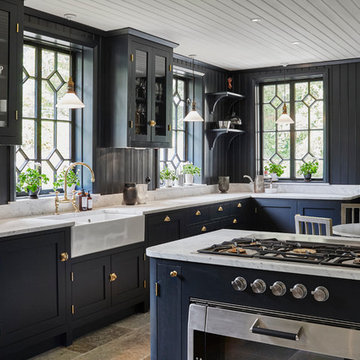
Imagen de cocina campestre grande con fregadero sobremueble, armarios estilo shaker, puertas de armario azules, encimera de mármol, salpicadero negro, electrodomésticos de acero inoxidable, una isla y suelo de baldosas de cerámica

Photo: Randall Perry
Diseño de salón abierto contemporáneo extra grande con paredes blancas, suelo de madera clara, todas las chimeneas y marco de chimenea de ladrillo
Diseño de salón abierto contemporáneo extra grande con paredes blancas, suelo de madera clara, todas las chimeneas y marco de chimenea de ladrillo
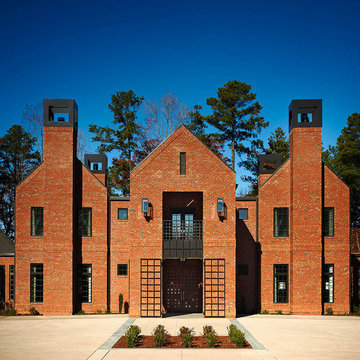
Our Canyon Creek brick offers the timeless feel of classic red brick with the character and detail of a vintage tumbled brick. Charred edges and cream accents give this award-winning brick a quality that's just as lived-in as it is distinguished. The Canyon Creek brick is part of our Select product tier, providing customers with a level of quality and consistency they won't find anywhere else. Love the colors in the Canyon Creek brick but looking for a more streamlined look? Check out our Cedar Creek brick.
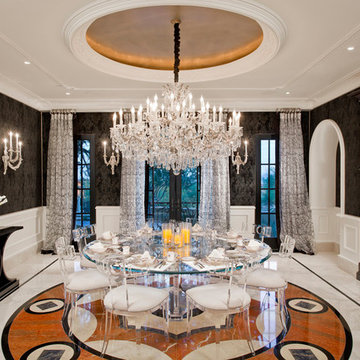
High Res Media
Foto de comedor clásico grande cerrado sin chimenea con paredes negras, suelo de mármol, suelo multicolor y cortinas
Foto de comedor clásico grande cerrado sin chimenea con paredes negras, suelo de mármol, suelo multicolor y cortinas

A very rare opportunity presents itself in the offering of this Mill Valley estate covering 1.86 acres in the Redwoods. The property, formerly known as the Swiss Hiking Club lodge, has now been transformed. It has been exquisitely remodeled throughout, down to the very last detail. The property consists of five buildings: The Main House; the Cottage/Office; a Studio/Office; a Chalet Guest House; and an Accessory, two-room building for food and glassware storage. There are also two double-car garages. Nestled amongst the redwoods this elevated property offers privacy and serves as a sanctuary for friends and family. The old world charm of the entire estate combines with luxurious modern comforts to create a peaceful and relaxed atmosphere. The property contains the perfect combination of inside and outside spaces with gardens, sunny lawns, a fire pit, and wraparound decks on the Main House complete with a redwood hot tub. After you ride up the state of the art tram from the street and enter the front door you are struck by the voluminous ceilings and spacious floor plans which offer relaxing and impressive entertaining spaces. The impeccably renovated estate has elegance and charm which creates a quality of life that stands apart in this lovely Mill Valley community. The Dipsea Stairs are easily accessed from the house affording a romantic walk to downtown Mill Valley. You can enjoy the myriad hiking and biking trails of Mt. Tamalpais literally from your doorstep.
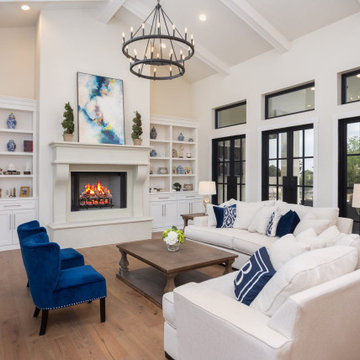
This luxury 5 bedroom home is spectacular with oak wood flooring, custom iron French doors. The award-winning kitchen includes a quartzite countertop, 48" range and custom cabinetry.
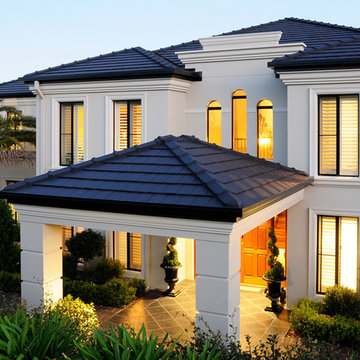
Foto de fachada de casa beige clásica grande de dos plantas con tejado a cuatro aguas y tejado de teja de barro
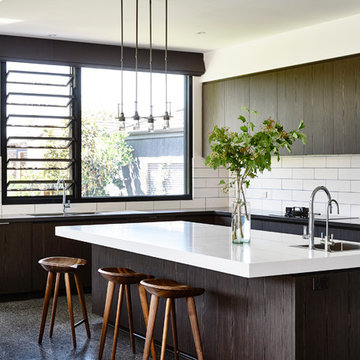
Residential design project by Camilla Molders
Architecture by Adie Courtney Architect
Photography by Derek Swalwell
Diseño de cocinas en L contemporánea extra grande con fregadero bajoencimera, puertas de armario de madera en tonos medios, encimera de cuarzo compacto, salpicadero blanco, electrodomésticos de acero inoxidable, una isla, salpicadero de azulejos tipo metro y cortinas
Diseño de cocinas en L contemporánea extra grande con fregadero bajoencimera, puertas de armario de madera en tonos medios, encimera de cuarzo compacto, salpicadero blanco, electrodomésticos de acero inoxidable, una isla, salpicadero de azulejos tipo metro y cortinas
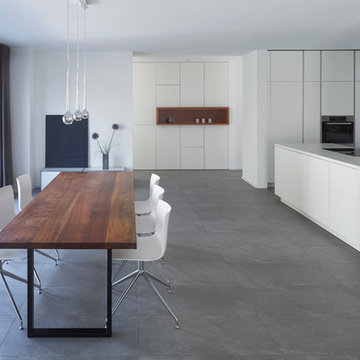
Modelo de cocina minimalista extra grande abierta con armarios con paneles lisos, puertas de armario blancas, electrodomésticos de acero inoxidable y una isla
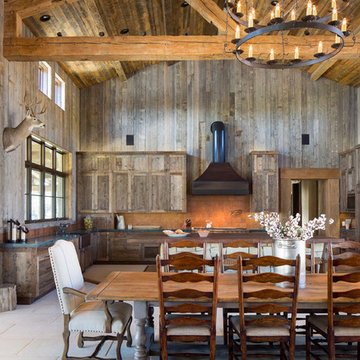
Photos by Andrew Pogue Photography
Foto de comedor de cocina rural grande con paredes marrones
Foto de comedor de cocina rural grande con paredes marrones
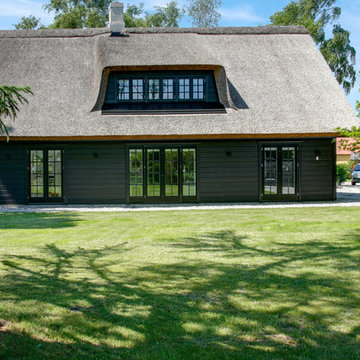
Diseño de fachada negra de estilo de casa de campo grande de dos plantas con revestimiento de madera y tejado a la holandesa
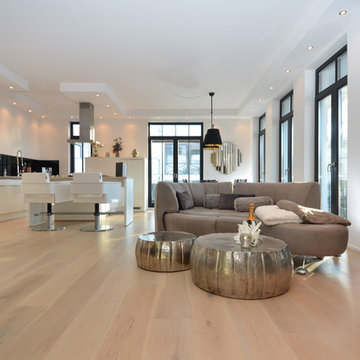
Imagen de salón para visitas actual extra grande sin chimenea con paredes blancas y suelo de madera clara
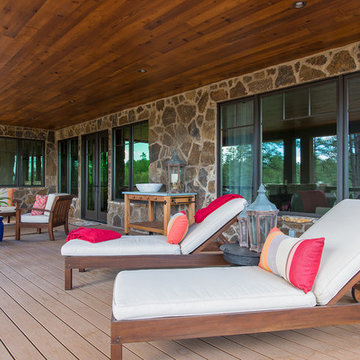
This luxurious cabin boasts both rustic and elegant design styles.
Imagen de terraza rústica extra grande en anexo de casas y patio lateral con entablado
Imagen de terraza rústica extra grande en anexo de casas y patio lateral con entablado
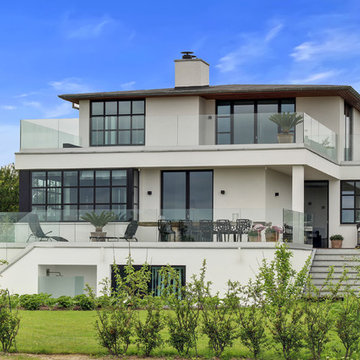
Diseño de fachada beige actual extra grande de dos plantas con revestimiento de aglomerado de cemento y tejado plano
23 fotos de casas
1

















