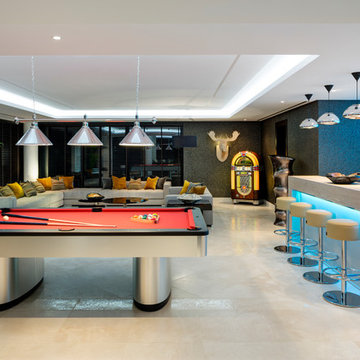21 fotos de casas
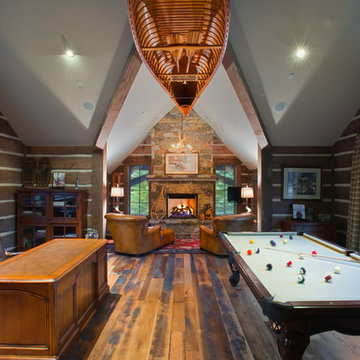
Imagen de sala de estar rústica de tamaño medio con paredes marrones, suelo de madera oscura, todas las chimeneas, marco de chimenea de piedra y televisor colgado en la pared
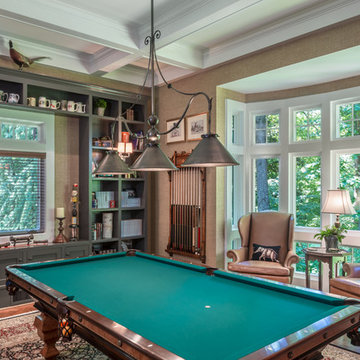
Billiards Room
Foto de sala de estar cerrada tradicional grande sin chimenea y televisor con suelo de madera en tonos medios, suelo marrón y paredes marrones
Foto de sala de estar cerrada tradicional grande sin chimenea y televisor con suelo de madera en tonos medios, suelo marrón y paredes marrones
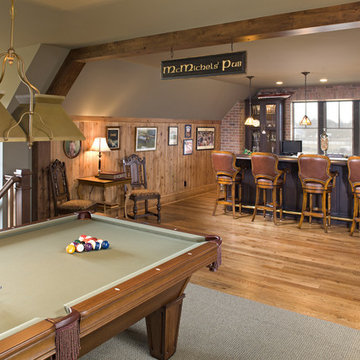
Photography: Landmark Photography
Diseño de sala de estar abierta de estilo de casa de campo grande sin chimenea con paredes beige, suelo de madera en tonos medios y pared multimedia
Diseño de sala de estar abierta de estilo de casa de campo grande sin chimenea con paredes beige, suelo de madera en tonos medios y pared multimedia
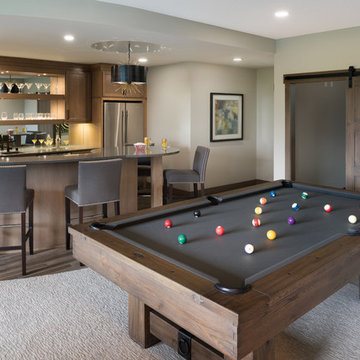
Spacecrafting Photography
Diseño de bar en casa con barra de bar tradicional renovado de tamaño medio con armarios abiertos, puertas de armario de madera en tonos medios, salpicadero con efecto espejo, suelo de madera oscura, suelo marrón y encimeras grises
Diseño de bar en casa con barra de bar tradicional renovado de tamaño medio con armarios abiertos, puertas de armario de madera en tonos medios, salpicadero con efecto espejo, suelo de madera oscura, suelo marrón y encimeras grises
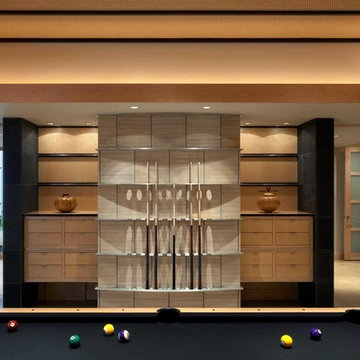
Farshid Assassi
Ejemplo de sala de estar abierta actual grande sin chimenea y televisor con paredes multicolor, suelo de cemento y suelo beige
Ejemplo de sala de estar abierta actual grande sin chimenea y televisor con paredes multicolor, suelo de cemento y suelo beige

Lake Front Country Estate Family Room, design by Tom Markalunas, built by Resort Custom Homes. Photography by Rachael Boling.
Ejemplo de sala de estar abierta tradicional extra grande con paredes blancas, moqueta y televisor colgado en la pared
Ejemplo de sala de estar abierta tradicional extra grande con paredes blancas, moqueta y televisor colgado en la pared

We designed this kitchen using Plain & Fancy custom cabinetry with natural walnut and white pain finishes. The extra large island includes the sink and marble countertops. The matching marble backsplash features hidden spice shelves behind a mobile layer of solid marble. The cabinet style and molding details were selected to feel true to a traditional home in Greenwich, CT. In the adjacent living room, the built-in white cabinetry showcases matching walnut backs to tie in with the kitchen. The pantry encompasses space for a bar and small desk area. The light blue laundry room has a magnetized hanger for hang-drying clothes and a folding station. Downstairs, the bar kitchen is designed in blue Ultracraft cabinetry and creates a space for drinks and entertaining by the pool table. This was a full-house project that touched on all aspects of the ways the homeowners live in the space.

Top floor is comprised of vastly open multipurpose space and a guest bathroom incorporating a steam shower and inside/outside shower.
This multipurpose room can serve as a tv watching area, game room, entertaining space with hidden bar, and cleverly built in murphy bed that can be opened up for sleep overs.
Recessed TV built-in offers extensive storage hidden in three-dimensional cabinet design. Recessed black out roller shades and ripplefold sheer drapes open or close with a touch of a button, offering blacked out space for evenings or filtered Florida sun during the day. Being a 3rd floor this room offers incredible views of Fort Lauderdale just over the tops of palms lining up the streets.
Color scheme in this room is more vibrant and playful, with floors in Brazilian ipe and fabrics in crème. Cove LED ceiling details carry throughout home.
Photography: Craig Denis
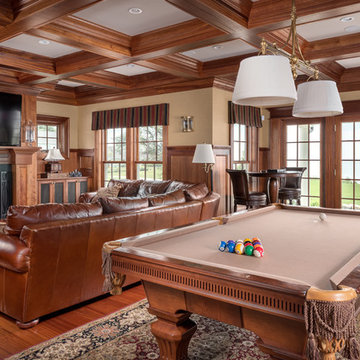
This luxury home was designed to specific specs for our client. Every detail was meticulously planned and designed with aesthetics and functionality in mind. Includes a sprawling French door, coffered ceilings, custom paneled walls, and a TV/fireplace wall.

Diseño de sala de estar tradicional extra grande con paredes beige, suelo de madera oscura y suelo marrón

Builder/Designer/Owner – Masud Sarshar
Photos by – Simon Berlyn, BerlynPhotography
Our main focus in this beautiful beach-front Malibu home was the view. Keeping all interior furnishing at a low profile so that your eye stays focused on the crystal blue Pacific. Adding natural furs and playful colors to the homes neutral palate kept the space warm and cozy. Plants and trees helped complete the space and allowed “life” to flow inside and out. For the exterior furnishings we chose natural teak and neutral colors, but added pops of orange to contrast against the bright blue skyline.
This multipurpose room is a game room, a pool room, a family room, a built in bar, and a in door out door space. Please place to entertain and have a cocktail at the same time.
JL Interiors is a LA-based creative/diverse firm that specializes in residential interiors. JL Interiors empowers homeowners to design their dream home that they can be proud of! The design isn’t just about making things beautiful; it’s also about making things work beautifully. Contact us for a free consultation Hello@JLinteriors.design _ 310.390.6849_ www.JLinteriors.design
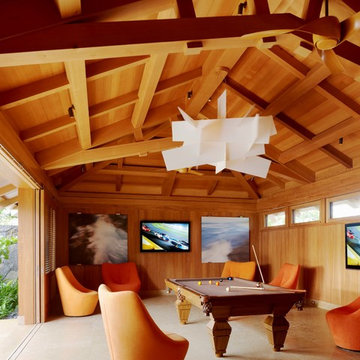
Photography by Joe Fletcher Photo
Imagen de sala de estar tropical con paredes marrones, televisor colgado en la pared y suelo beige
Imagen de sala de estar tropical con paredes marrones, televisor colgado en la pared y suelo beige
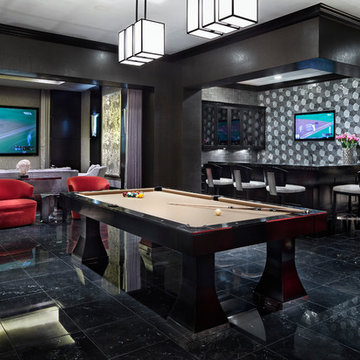
Piston Design
Diseño de sala de estar abierta mediterránea extra grande con paredes negras y televisor colgado en la pared
Diseño de sala de estar abierta mediterránea extra grande con paredes negras y televisor colgado en la pared
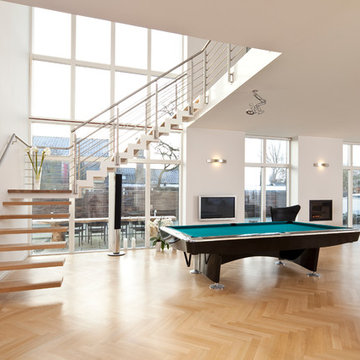
Imagen de salón abierto minimalista extra grande con paredes blancas, suelo de madera clara, todas las chimeneas, televisor colgado en la pared y billar
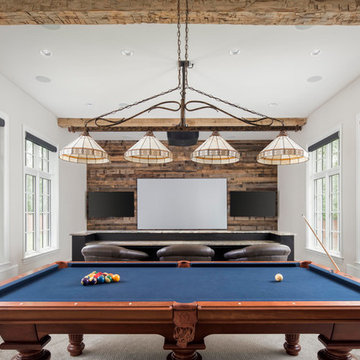
Photo courtesy of Joe Purvis Photos
Diseño de sala de estar abierta de estilo de casa de campo grande con paredes beige, moqueta y suelo beige
Diseño de sala de estar abierta de estilo de casa de campo grande con paredes beige, moqueta y suelo beige
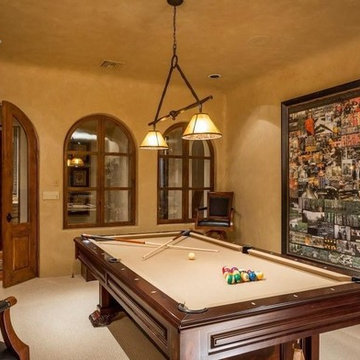
Luxury homes with elegant billiards rooms by Fratantoni Interior Designers.
Follow us on Pinterest, Twitter, Facebook and Instagram for more inspirational photos!
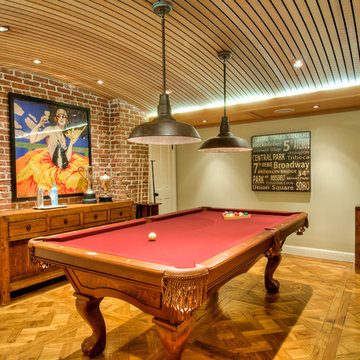
Modelo de sala de estar cerrada tradicional grande con paredes beige y suelo de madera en tonos medios
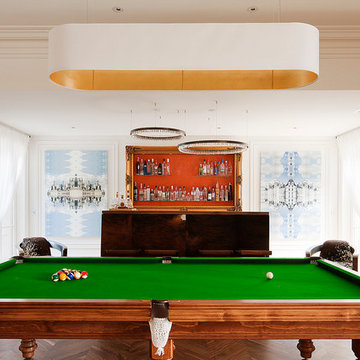
French Provincial entertainment/billiard room with a custom vodka bar.
Encased gold-plated picture frame bar, with luminous round beading on an orange backing, to represent luxurious red-caviar. A traditional delicatessen often served with vodka.
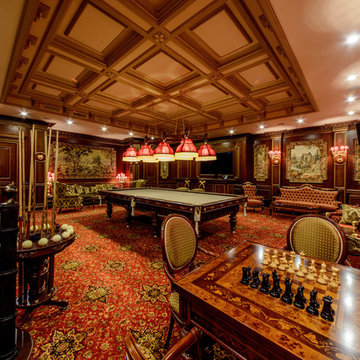
автор: архитектор-дизайнер компании ГРАНДЕКОР Артамонова Поляна
Modelo de sala de estar tradicional grande con paredes marrones y moqueta
Modelo de sala de estar tradicional grande con paredes marrones y moqueta
21 fotos de casas
1

















