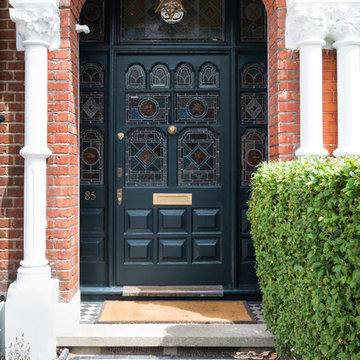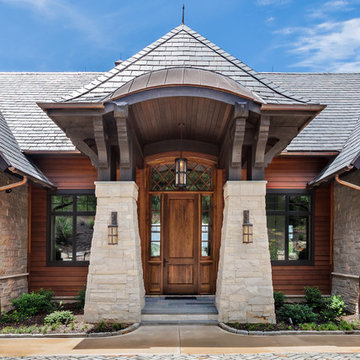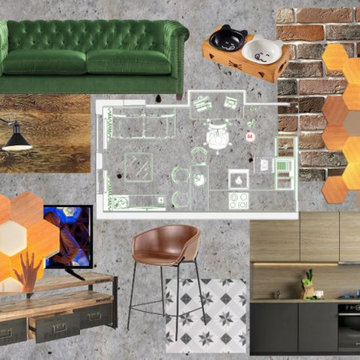148 fotos de casas

Dutton Architects did an extensive renovation of a post and beam mid-century modern house in the canyons of Beverly Hills. The house was brought down to the studs, with new interior and exterior finishes, windows and doors, lighting, etc. A secure exterior door allows the visitor to enter into a garden before arriving at a glass wall and door that leads inside, allowing the house to feel as if the front garden is part of the interior space. Similarly, large glass walls opening to a new rear gardena and pool emphasizes the indoor-outdoor qualities of this house. photos by Undine Prohl
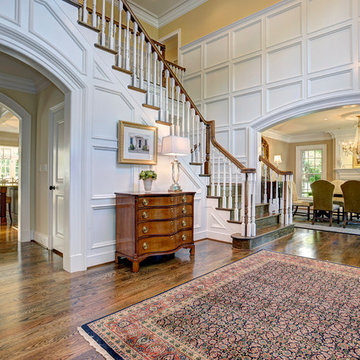
Imagen de distribuidor tradicional grande con paredes blancas y suelo de madera en tonos medios
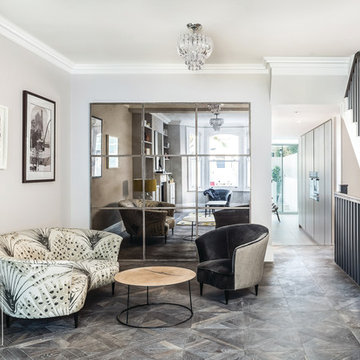
Modelo de distribuidor contemporáneo grande con paredes grises, suelo gris y suelo de madera oscura
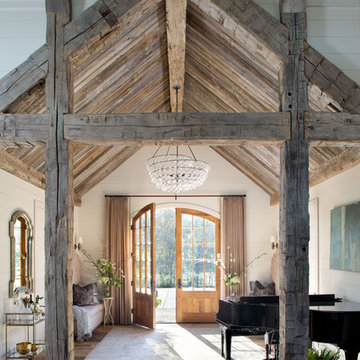
Brad Norris Architecture
Hank Hill Construction
Emily Minton Redfield Photography
L Ross Gallery Memphis Tn.
Modelo de distribuidor de estilo de casa de campo grande con paredes blancas, suelo de madera oscura, puerta doble, puerta de madera en tonos medios y suelo marrón
Modelo de distribuidor de estilo de casa de campo grande con paredes blancas, suelo de madera oscura, puerta doble, puerta de madera en tonos medios y suelo marrón
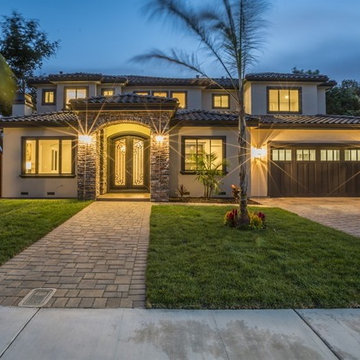
Deco Development Inc.
408-593-8300
Foto de fachada de casa beige mediterránea grande de dos plantas con revestimiento de estuco, tejado a cuatro aguas y tejado de teja de barro
Foto de fachada de casa beige mediterránea grande de dos plantas con revestimiento de estuco, tejado a cuatro aguas y tejado de teja de barro
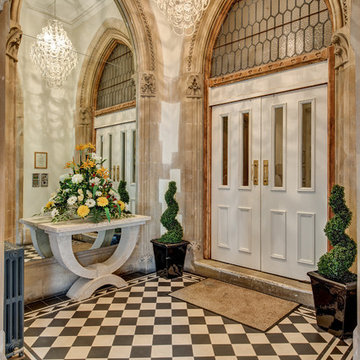
A grand entrance at a Gothic Victorian Manor House South Devon, Colin Cadle Photography, Photo Styling Jan Cadle
Imagen de distribuidor tradicional extra grande con suelo de baldosas de cerámica, puerta doble y puerta blanca
Imagen de distribuidor tradicional extra grande con suelo de baldosas de cerámica, puerta doble y puerta blanca
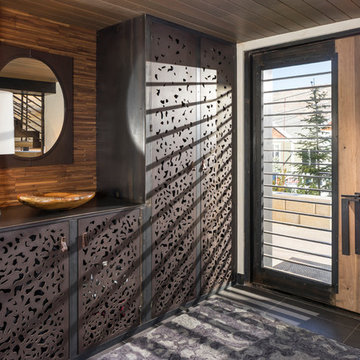
Joshua Caldwell
Modelo de distribuidor contemporáneo extra grande con paredes blancas, puerta simple, puerta de vidrio y suelo negro
Modelo de distribuidor contemporáneo extra grande con paredes blancas, puerta simple, puerta de vidrio y suelo negro
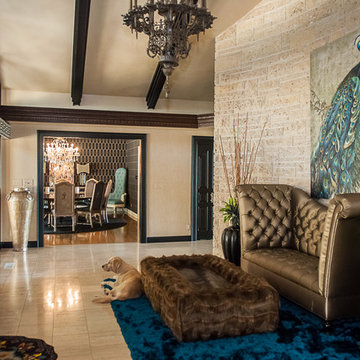
CMI Construction completed this large scale remodel of a mid-century home. Kitchen, bedrooms, baths, dining room and great room received updated fixtures, paint, flooring and lighting.
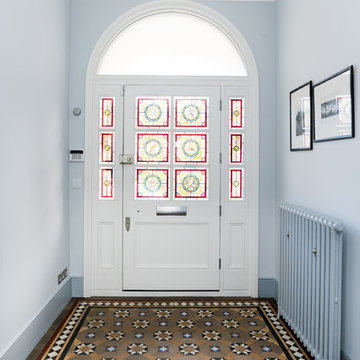
Ejemplo de hall tradicional grande con paredes azules, puerta simple, puerta blanca y suelo marrón
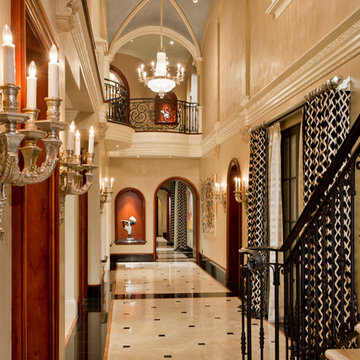
High Res Media
Ejemplo de recibidores y pasillos tradicionales grandes con paredes beige, suelo de mármol y suelo multicolor
Ejemplo de recibidores y pasillos tradicionales grandes con paredes beige, suelo de mármol y suelo multicolor

by enclosing a covered porch, an elegant mudroom was created that connects the garage to the existing laundry area. The existing home was a log kit home. The logs were sandblasted and stained to look more current. The log wall used to be the outside wall of the home.
WoodStone Inc, General Contractor
Home Interiors, Cortney McDougal, Interior Design
Draper White Photography
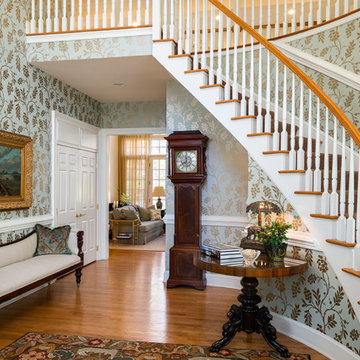
Paul Bartholomew
Ejemplo de distribuidor clásico con paredes multicolor y suelo de madera en tonos medios
Ejemplo de distribuidor clásico con paredes multicolor y suelo de madera en tonos medios

http://211westerlyroad.com
Introducing a distinctive residence in the coveted Weston Estate's neighborhood. A striking antique mirrored fireplace wall accents the majestic family room. The European elegance of the custom millwork in the entertainment sized dining room accents the recently renovated designer kitchen. Decorative French doors overlook the tiered granite and stone terrace leading to a resort-quality pool, outdoor fireplace, wading pool and hot tub. The library's rich wood paneling, an enchanting music room and first floor bedroom guest suite complete the main floor. The grande master suite has a palatial dressing room, private office and luxurious spa-like bathroom. The mud room is equipped with a dumbwaiter for your convenience. The walk-out entertainment level includes a state-of-the-art home theatre, wine cellar and billiards room that lead to a covered terrace. A semi-circular driveway and gated grounds complete the landscape for the ultimate definition of luxurious living.

Laura Moss
Foto de hall tradicional grande con paredes blancas, puerta simple, puerta de vidrio y suelo de pizarra
Foto de hall tradicional grande con paredes blancas, puerta simple, puerta de vidrio y suelo de pizarra
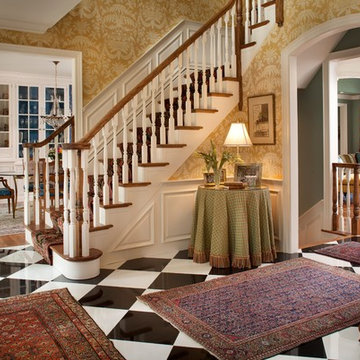
Diane Burgoyne Interiors
Photography by Tim Proctor
Ejemplo de distribuidor clásico grande con suelo multicolor
Ejemplo de distribuidor clásico grande con suelo multicolor
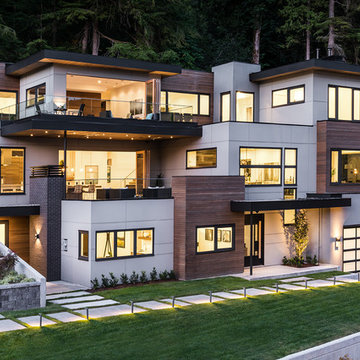
Photography by Luke Potter
Foto de fachada de casa actual grande de tres plantas con revestimientos combinados, tejado plano y tejado de varios materiales
Foto de fachada de casa actual grande de tres plantas con revestimientos combinados, tejado plano y tejado de varios materiales

Diseño de distribuidor tradicional grande con puerta simple, puerta de madera en tonos medios, paredes blancas, suelo de madera en tonos medios y suelo marrón
148 fotos de casas
3

















