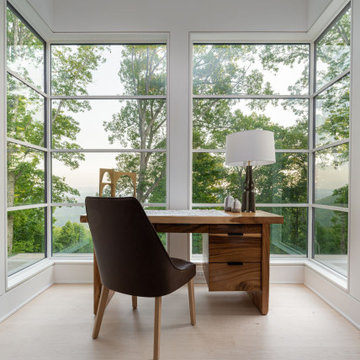106.601 fotos de casas
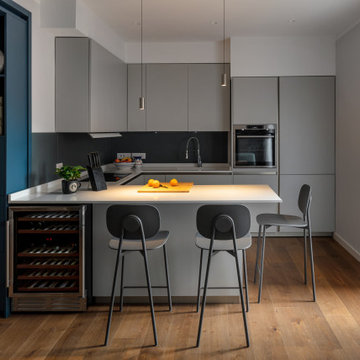
Foto de entrada contemporánea de tamaño medio con paredes grises, suelo de madera oscura y suelo marrón

This aesthetically pleasing master bathroom is the perfect place for our clients to start and end each day. Fully customized shower fixtures and a deep soaking tub will provide the perfect solutions to destress and unwind. Our client's love for plants translates beautifully into this space with a sage green double vanity that brings life and serenity into their master bath retreat. Opting to utilize softer patterned tile throughout the space, makes it more visually expansive while gold accessories, natural wood elements, and strategically placed rugs throughout the room, make it warm and inviting.
Committing to a color scheme in a space can be overwhelming at times when considering the number of options that are available. This master bath is a perfect example of how to incorporate color into a room tastefully, while still having a cohesive design.
Items used in this space include:
Waypoint Living Spaces Cabinetry in Sage Green
Calacatta Italia Manufactured Quartz Vanity Tops
Elegant Stone Onice Bianco Tile
Natural Marble Herringbone Tile
Delta Cassidy Collection Fixtures
Want to see more samples of our work or before and after photographs of this project?
Visit the Stoneunlimited Kitchen and Bath website:
www.stoneunlimited.net
Stoneunlimited Kitchen and Bath is a full scope, full service, turnkey business. We do it all so that you don’t have to. You get to do the fun part of approving the design, picking your materials and making selections with our guidance and we take care of everything else. We provide you with 3D and 4D conceptual designs so that you can see your project come to life. Materials such as tile, fixtures, sinks, shower enclosures, flooring, cabinetry and countertops are ordered through us, inspected by us and installed by us. We are also a fabricator, so we fabricate all the countertops. We assign and manage the schedule and the workers that will be in your home taking care of the installation. We provide painting, electrical, plumbing as well as cabinetry services for your project from start to finish. So, when I say we do it, we truly do it all!

Diseño de cuarto de baño principal, único y flotante actual de tamaño medio sin sin inodoro con puertas de armario blancas, sanitario de pared, baldosas y/o azulejos blancos, baldosas y/o azulejos de cerámica, suelo de baldosas de cerámica, lavabo tipo consola, encimera de cuarzo compacto, suelo blanco, ducha abierta, encimeras blancas y hornacina
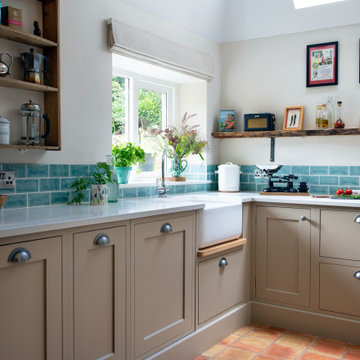
A tired old cramped kitchen was transformed into an open, light space incorporating the oak framed garden room as the dining area. This opened up the kitchen enabling Shona to cleverly design smart storage by removing the wall cabinets and old extractor resulting in the area being flooded with natural light.

Modelo de sala de estar abierta actual de tamaño medio sin chimenea y televisor con paredes grises, suelo de madera clara y suelo marrón
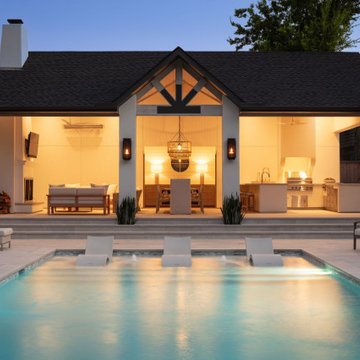
Pool house with bathroom fireplace, full kitchen, and swimming pool.
Foto de casa de la piscina y piscina tradicional renovada de tamaño medio rectangular en patio trasero con adoquines de piedra natural
Foto de casa de la piscina y piscina tradicional renovada de tamaño medio rectangular en patio trasero con adoquines de piedra natural
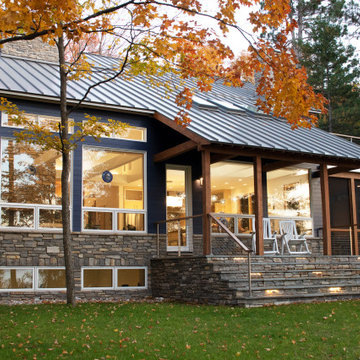
New Modern Lake House: Located on beautiful Glen Lake, this home was designed especially for its environment with large windows maximizing the view toward the lake. The lower awning windows allow lake breezes in, while clerestory windows and skylights bring light in from the south. A back porch and screened porch with a grill and commercial hood provide multiple opportunities to enjoy the setting. Michigan stone forms a band around the base with blue stone paving on each porch. Every room echoes the lake setting with shades of blue and green and contemporary wood veneer cabinetry.
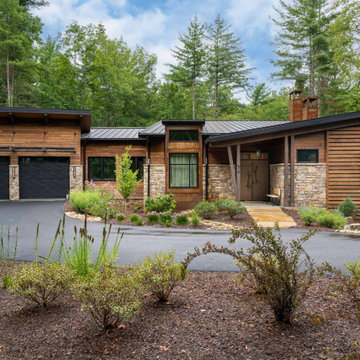
Trail Top is nestled in a secluded, thickly-wooded neighborhood, and its wood and brick facade and low profile blend into the natural surroundings.
The home was built as a private respite from the outside world, as evidenced by the solid wood, windowless doors that grace the entrance.

The back garden for an innovative property in Fulham Cemetery - the house featured on Channel 4's Grand Designs in January 2021. The design had to enhance the relationship with the bold, contemporary architecture and open up a dialogue with the wild green space beyond its boundaries. Seen here in spring, this lush space is an immersive journey through a woodland edge planting scheme.
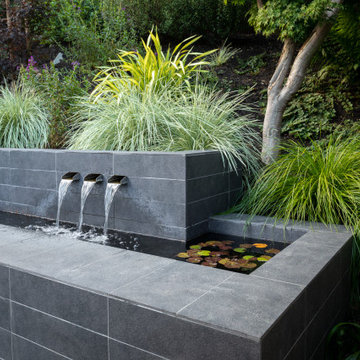
© Jude Parkinson-Morgan All Rights Reserved
Foto de jardín de secano actual de tamaño medio en verano en ladera con muro de contención y exposición parcial al sol
Foto de jardín de secano actual de tamaño medio en verano en ladera con muro de contención y exposición parcial al sol

Modern Farmhouse kitchen remodel, Using Leicht kitchen cabinets, Quartz counter tops, Miele Refrigerator, gold accents and hood
Ejemplo de cocina campestre de tamaño medio con fregadero de un seno, armarios tipo vitrina, puertas de armario negras, encimera de cuarzo compacto, salpicadero blanco, salpicadero de azulejos de piedra, electrodomésticos de acero inoxidable, suelo de madera clara, una isla, suelo multicolor, encimeras blancas y casetón
Ejemplo de cocina campestre de tamaño medio con fregadero de un seno, armarios tipo vitrina, puertas de armario negras, encimera de cuarzo compacto, salpicadero blanco, salpicadero de azulejos de piedra, electrodomésticos de acero inoxidable, suelo de madera clara, una isla, suelo multicolor, encimeras blancas y casetón

Ejemplo de escalera curva clásica renovada de tamaño medio con escalones enmoquetados, contrahuellas enmoquetadas, barandilla de madera y panelado

Diseño de cocinas en L de estilo de casa de campo de tamaño medio abierta con fregadero sobremueble, armarios con paneles empotrados, puertas de armario blancas, encimera de cuarzo compacto, salpicadero blanco, puertas de cuarzo sintético, electrodomésticos con paneles, suelo de madera clara, una isla y encimeras blancas

Foto de vestíbulo posterior tradicional de tamaño medio con paredes blancas, suelo de baldosas de porcelana, puerta simple, puerta azul y suelo multicolor

You get a sneak peak of the bar as you descend the stairs, but entrance is through the display win-cabinet wall in the entertainment space. Split level bar elevated over the games room.
Antiqued/eglomise mirror backed with floating shelves and a fluted edge brass bar on a curve design with brass accents and hand-turned pendant lighting.
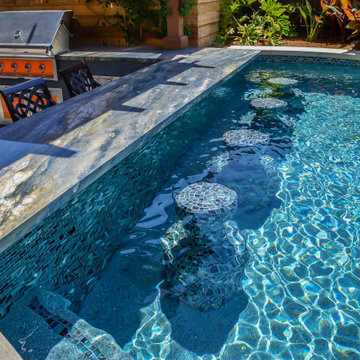
The all tile swim up bar seats with the all tile back wall of the pool side bar helps set off the luxury of this swimming pool. The granite counter top has blue veins running through the stone. We used the Wet Edge Prism finish on this pool that has both pebble stone, glass beads and abalone shell flakes mixed into the finish to cause a special daytime and night time sparkle
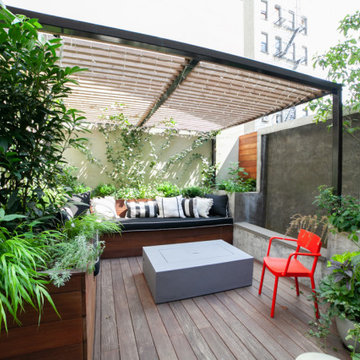
Imagen de terraza planta baja moderna de tamaño medio en patio trasero con brasero, pérgola y barandilla de varios materiales
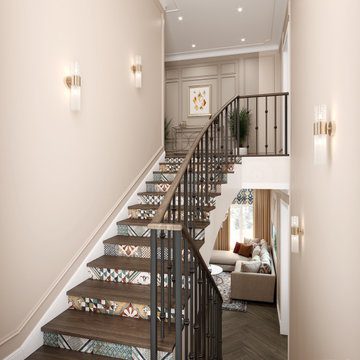
Foto de escalera en U bohemia de tamaño medio con escalones de madera, contrahuellas con baldosas y/o azulejos y barandilla de madera

Painted "Modern Gray" cabinets, Quartz stone, custom steel pot rack. Hubbarton Forge Lights, Thermador appliances.
Diseño de cocinas en L clásica renovada de tamaño medio cerrada con fregadero de doble seno, armarios con rebordes decorativos, puertas de armario grises, encimera de cuarzo compacto, salpicadero blanco, puertas de cuarzo sintético, electrodomésticos de acero inoxidable, suelo de madera clara, una isla, suelo beige, encimeras blancas y casetón
Diseño de cocinas en L clásica renovada de tamaño medio cerrada con fregadero de doble seno, armarios con rebordes decorativos, puertas de armario grises, encimera de cuarzo compacto, salpicadero blanco, puertas de cuarzo sintético, electrodomésticos de acero inoxidable, suelo de madera clara, una isla, suelo beige, encimeras blancas y casetón
106.601 fotos de casas
4

















