106.855 fotos de casas

This Miami Modern style custom bar replaced an old world dark wood style pub. This updated social gathering spot allows you to sit with your friends, enjoy a cocktail, and appreciate the commissioned art installation on the bar's backsplash wall, enhanced by wall-washed lighting. The italian bar chairs are upholstered in red leather and feature woven cane backs.
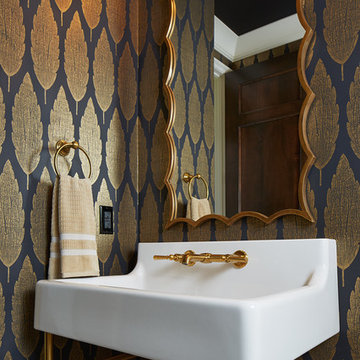
Hendel Homes
Susan Gilmore Photography
Modelo de aseo de tamaño medio con suelo de madera en tonos medios, lavabo tipo consola y suelo marrón
Modelo de aseo de tamaño medio con suelo de madera en tonos medios, lavabo tipo consola y suelo marrón
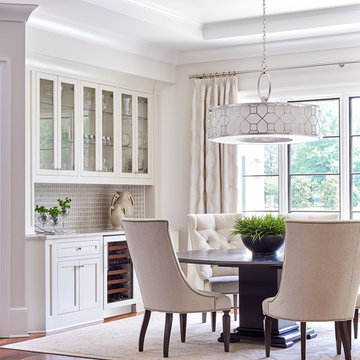
Modelo de comedor tradicional renovado de tamaño medio con suelo de madera en tonos medios
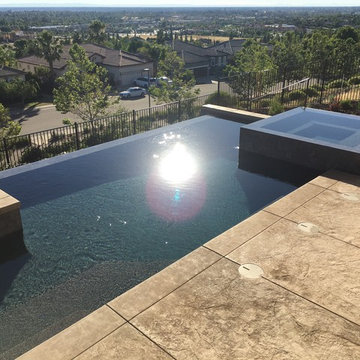
Contemporary vanishing edge pool and 360 degree perimeter overflow spa on a very challenging site with a steep grade. Pool includes 3 synchronize 'dancing' laminar flow jets with light streaming through them. The project included complete landscaping of front, sides and back yard, and night-scaping. The pool deck and stair cases are high quality stamped concrete with integral color and light broom finished coping bands and stair cases. This project also included advanced automation for the pool, spa, and lighting.
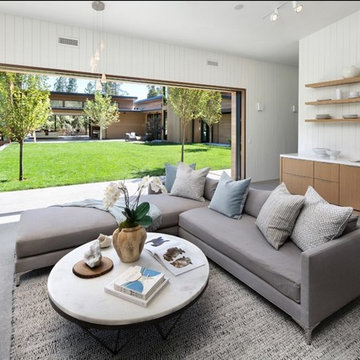
The aluminum pocketing lift and slide corner unit connects the Guest House to the rest of the estate.
Imagen de salón para visitas abierto contemporáneo de tamaño medio con paredes blancas, suelo gris y suelo de madera oscura
Imagen de salón para visitas abierto contemporáneo de tamaño medio con paredes blancas, suelo gris y suelo de madera oscura

There's nothing I can say that this photo doesn't say better (about bathrooms, at least).
Foto de cuarto de baño principal actual de tamaño medio con armarios con paneles lisos, puertas de armario blancas, losas de piedra, paredes grises, suelo de pizarra, lavabo bajoencimera, encimera de mármol, suelo gris, bañera encastrada sin remate, ducha esquinera y ducha con puerta con bisagras
Foto de cuarto de baño principal actual de tamaño medio con armarios con paneles lisos, puertas de armario blancas, losas de piedra, paredes grises, suelo de pizarra, lavabo bajoencimera, encimera de mármol, suelo gris, bañera encastrada sin remate, ducha esquinera y ducha con puerta con bisagras
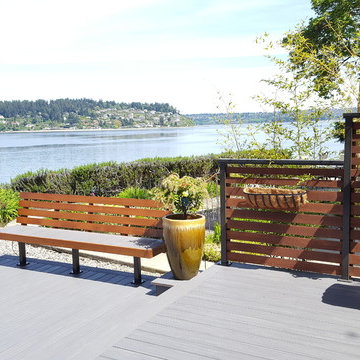
The staggered height of the custom privacy screening and bench back not only provide privacy but maximize the owners view from inside their home. Materials include bronze colored powder coated aluminum and clear cedar in different widths.
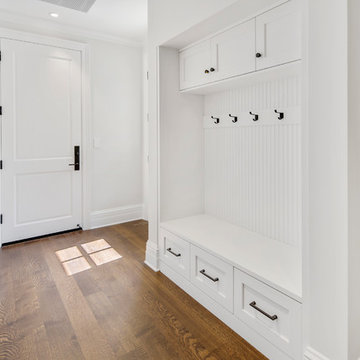
Diseño de vestíbulo posterior clásico renovado de tamaño medio con paredes grises, suelo de madera en tonos medios y suelo marrón

John Ellis for Country Living
Ejemplo de cuarto de baño infantil de estilo de casa de campo de tamaño medio sin sin inodoro con armarios estilo shaker, puertas de armario blancas, bañera con patas, baldosas y/o azulejos de cemento, paredes azules, suelo de madera pintada, encimera de cuarzo compacto, ducha con puerta con bisagras, baldosas y/o azulejos blancos y suelo multicolor
Ejemplo de cuarto de baño infantil de estilo de casa de campo de tamaño medio sin sin inodoro con armarios estilo shaker, puertas de armario blancas, bañera con patas, baldosas y/o azulejos de cemento, paredes azules, suelo de madera pintada, encimera de cuarzo compacto, ducha con puerta con bisagras, baldosas y/o azulejos blancos y suelo multicolor

Foto de cocina retro de tamaño medio abierta con fregadero bajoencimera, armarios con paneles lisos, puertas de armario de madera en tonos medios, encimera de mármol, salpicadero blanco, salpicadero de mármol, electrodomésticos de acero inoxidable, suelo de madera clara, una isla, suelo beige y barras de cocina
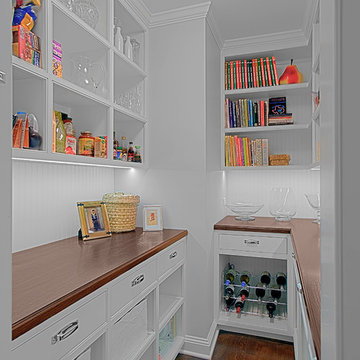
Walk-in pantry with display shelves, storage space, beverage center and walnut counter top can double as a butler’s pantry. Norman Sizemore-photographer
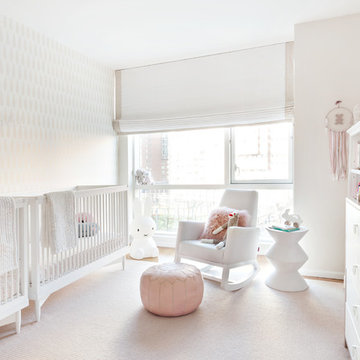
Soft, serene twin girls nursery, with wallpaper accent wall, custom "Goodnight" sign on crib wall. White, leather rocking chair from Monte Design. Custom changing dresser and cribs from Duc Duc.
photo credits to Regan Wood Photography
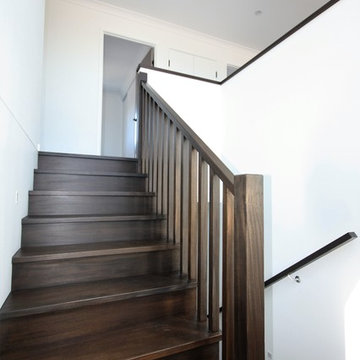
New stairwell leading to Second Storey Extension. Custom made hardwood stairs finished in a Black Japan stain.
Ejemplo de escalera en U minimalista de tamaño medio con escalones de madera y contrahuellas de madera
Ejemplo de escalera en U minimalista de tamaño medio con escalones de madera y contrahuellas de madera
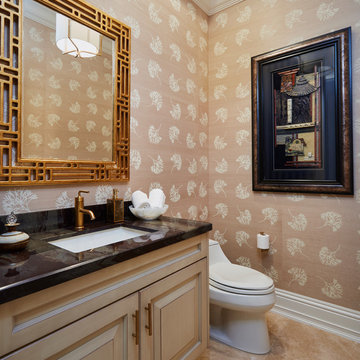
Imagen de aseo de estilo zen de tamaño medio con sanitario de una pieza, paredes beige, lavabo bajoencimera, puertas de armario de madera clara, suelo beige, armarios con paneles con relieve y encimeras negras

Julie Krueger
Imagen de bar en casa de galera tradicional de tamaño medio con armarios con paneles con relieve, puertas de armario marrones, encimera de granito, salpicadero con efecto espejo y suelo de madera clara
Imagen de bar en casa de galera tradicional de tamaño medio con armarios con paneles con relieve, puertas de armario marrones, encimera de granito, salpicadero con efecto espejo y suelo de madera clara
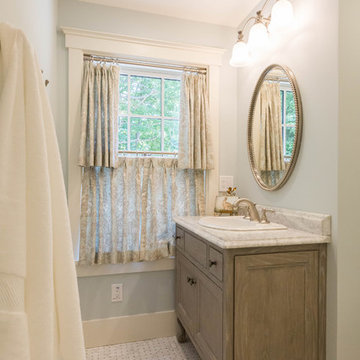
A delightful blend of soft colors and textures. This sunny guest bathroom features a lime oaked vanity on legs, Carrara top and shaped drop in vintage looking sink, mosaic tile floor, a claw foot tub, and sweet cafe curtains.
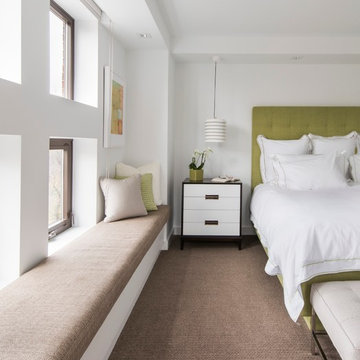
Nat Rea Photography A modern and bright remodel in the heart of Downtown Boston. This dated 1980s condo unit was completely gutted, taking care to retain the original layout and framing as much as possible, but completely revamping the style. Designed in partnership with FD Hodge Interiors.
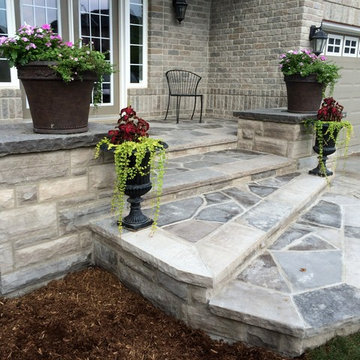
Wiarton natural stone blends in nicely with the existing brick colours. The existing concrete porch has Wiarton building stone veneered to the sides with Random Wiarton flagstone bordered with thick Wiarton capping stone.
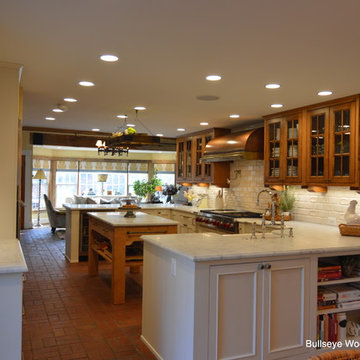
Delightful 100+ year old farm house kitchen renovation features four different cabinetry finishes. Range wall cabinets are Colonial stained maple with custom corbels, glass door and standard lite mullions. The base, oven and fridge area cabinets are maple with Frosty White finish. The island is a distressed and antiqued natural Alder wood with 5% sheen. The custom built maple hutch is distressed and antiqued in a Saddle stain and ii includes two radius glass display cases. All Sub-Zero/Wolf appliances include 48" counterdepth fridge, 24" undercounter beverage center, 48" gas rangetop, 30" oven, microwave/convection oven and warming drawer. Other features include a charging station drawer, undercabinet lighting, 3-bin rotating corner trash/recycling center, soft close drawers and hinges, drawer inserts, bread box, Rochelle feet and recessed black painted toe kick, cabinet pull-outs, hidden spice pull outs with Newberg Square legs, large pull-out at fridge, apron sink, pot filler, custom copper hood and handmade embossed subway back splash tile.
Jason Jasienowski

Ejemplo de sala de estar cerrada tradicional renovada de tamaño medio con paredes blancas, suelo de madera clara, chimenea lineal, marco de chimenea de yeso y televisor colgado en la pared
106.855 fotos de casas
12
















