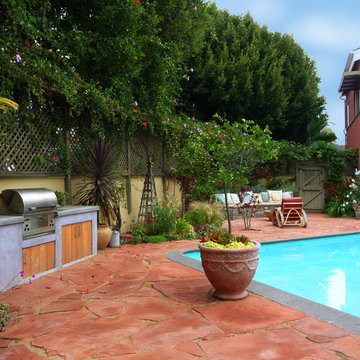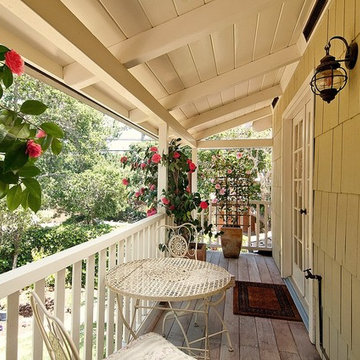49 fotos de casas

Hear what our clients, Lisa & Rick, have to say about their project by clicking on the Facebook link and then the Videos tab.
Hannah Goering Photography
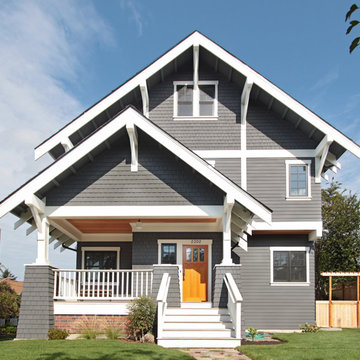
This Greenlake area home is the result of an extensive collaboration with the owners to recapture the architectural character of the 1920’s and 30’s era craftsman homes built in the neighborhood. Deep overhangs, notched rafter tails, and timber brackets are among the architectural elements that communicate this goal.
Given its modest 2800 sf size, the home sits comfortably on its corner lot and leaves enough room for an ample back patio and yard. An open floor plan on the main level and a centrally located stair maximize space efficiency, something that is key for a construction budget that values intimate detailing and character over size.
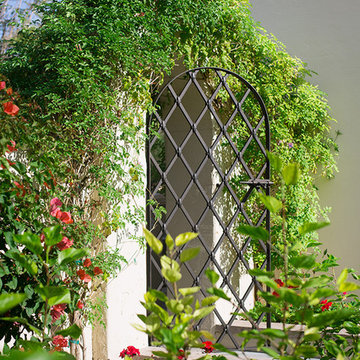
Diseño de camino de jardín de secano mediterráneo grande en primavera en patio trasero con exposición parcial al sol
This project the home sat at the top of the hill with breathtaking views all around. The challenge was restrictions that dictated the placement of the pool a distance from the house. The final design was very pleasing with the swimming pool on the slope with these amazing views. A walkway leads from the side of the home to the pool gate. On entering the pool area, reveals a spa cascading into the pool, ample Techo-Bloc paver pool decking, and the valley laid out below.
Lighting by: Affordable Sprinklers & Outdoor Lighting, Vienna, VA
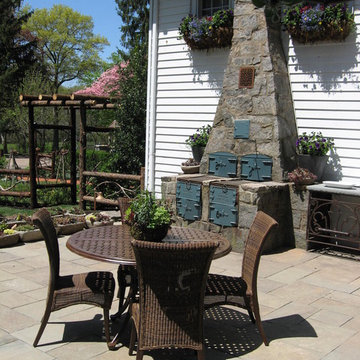
Llyod Flanders wicker furniture on a small raised bluestone patio. Renovated stone grill.
Imagen de patio clásico pequeño en patio trasero con adoquines de piedra natural
Imagen de patio clásico pequeño en patio trasero con adoquines de piedra natural
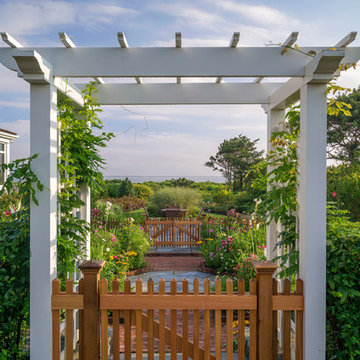
Located in one on the country’s most desirable vacation destinations, this vacation home blends seamlessly into the natural landscape of this unique location. The property includes a crushed stone entry drive with cobble accents, guest house, tennis court, swimming pool with stone deck, pool house with exterior fireplace for those cool summer eves, putting green, lush gardens, and a meandering boardwalk access through the dunes to the beautiful sandy beach.
Photography: Richard Mandelkorn Photography
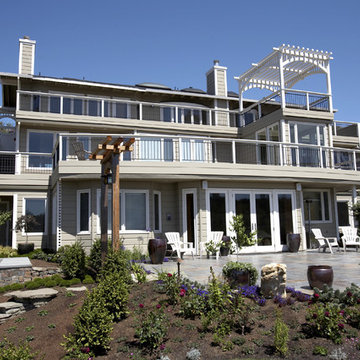
A tranquil garden terrace
Modelo de fachada beige contemporánea grande de tres plantas con revestimiento de madera
Modelo de fachada beige contemporánea grande de tres plantas con revestimiento de madera
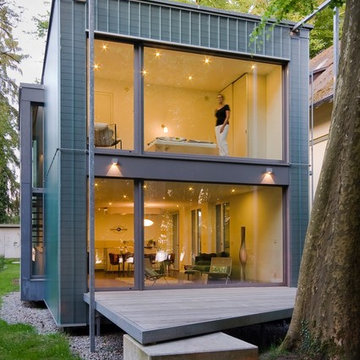
Süwestseite
Florian Kunzendorf, Ravensburg
Modelo de fachada gris contemporánea de tamaño medio de dos plantas con revestimiento de metal y tejado plano
Modelo de fachada gris contemporánea de tamaño medio de dos plantas con revestimiento de metal y tejado plano
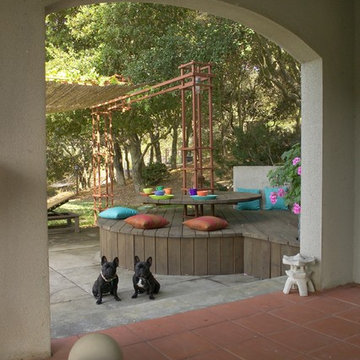
Make room for kids and grown-ups. A unique design like the combo bench and table shown here can provide a perch for adults sipping wine just as easily as it can play host to toddler tea parties.
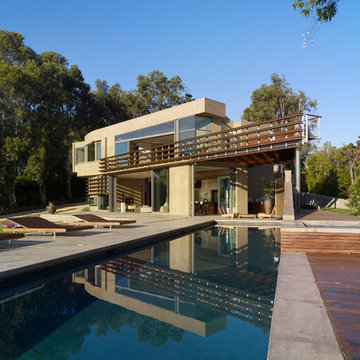
A view of the ocean-facing side of the house over the pool.
Diseño de piscina alargada contemporánea de tamaño medio rectangular con losas de hormigón
Diseño de piscina alargada contemporánea de tamaño medio rectangular con losas de hormigón

The 'L' shape of the house creates the heavily landscaped outdoor fire pit area. The quad sliding door leads to the family room, while the windows on the left are off the kitchen (far left) and buffet built-in. This allows for food to be served directly from the house to the fire pit area.

Courtyard kitchen with door up. Photography by Lucas Henning.
Diseño de cocina lineal costera de tamaño medio con fregadero encastrado, armarios con paneles lisos, puertas de armario marrones, encimera de granito, salpicadero gris, salpicadero de losas de piedra, electrodomésticos de acero inoxidable, suelo de madera clara, encimeras verdes y una isla
Diseño de cocina lineal costera de tamaño medio con fregadero encastrado, armarios con paneles lisos, puertas de armario marrones, encimera de granito, salpicadero gris, salpicadero de losas de piedra, electrodomésticos de acero inoxidable, suelo de madera clara, encimeras verdes y una isla
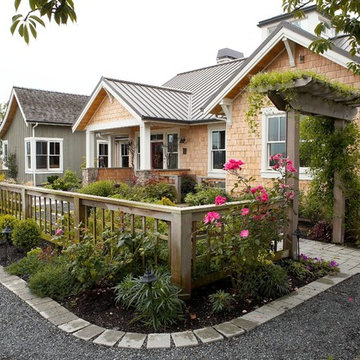
The main entry to the house is carefully framed by a fenced courtyard to separate the entry from the parking and street. Lath screen, trellis and pathways frame and surround the courtyard. This farmstead is located in the Northwest corner of Washington State. Photo by Ian Gleadle
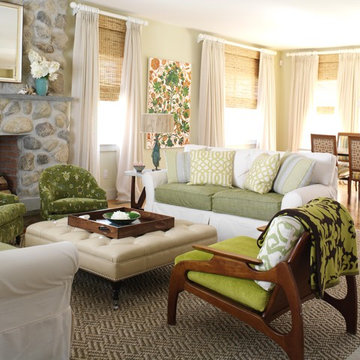
Ejemplo de salón para visitas abierto costero grande sin televisor con todas las chimeneas, marco de chimenea de piedra, paredes beige y suelo de madera clara
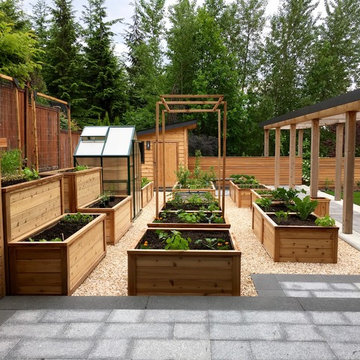
Raised planter boxes arranged to maximize light and micro climate conditions
Imagen de jardín campestre grande en patio trasero con huerto, exposición total al sol, gravilla y jardín francés
Imagen de jardín campestre grande en patio trasero con huerto, exposición total al sol, gravilla y jardín francés
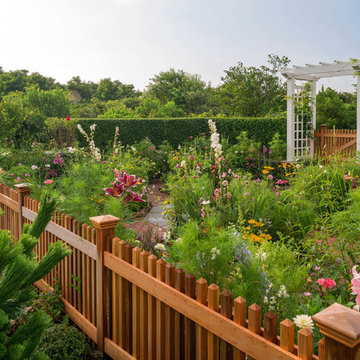
Located in one on the country’s most desirable vacation destinations, this vacation home blends seamlessly into the natural landscape of this unique location. The property includes a crushed stone entry drive with cobble accents, guest house, tennis court, swimming pool with stone deck, pool house with exterior fireplace for those cool summer eves, putting green, lush gardens, and a meandering boardwalk access through the dunes to the beautiful sandy beach.
Photography: Richard Mandelkorn Photography
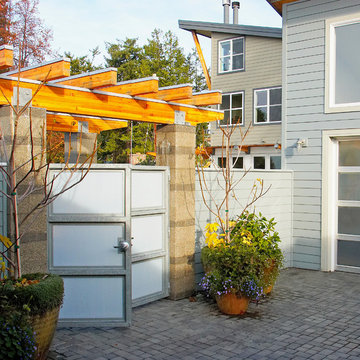
Courtyard gate with the Hannon residence in the background. The gate is constructed of Lexan panels set into a galvanized steel frame. The arbor is constructed of Glu-Lam beams with galvanized steel caps to protect the wood from water. the arbor is also attached to the masonry columns with galvanized steel connectors. This image is taken from inside the common courtyard, located between the two houses, looking back to the Hannon residence. Photography by Lucas Henning.
The gate was designed by Roger Hill, Landscape Architect.

Originally, the front of the house was on the left (eave) side, facing the primary street. Since the Garage was on the narrower, quieter side street, we decided that when we would renovate, we would reorient the front to the quieter side street, and enter through the front Porch.
So initially we built the fencing and Pergola entering from the side street into the existing Front Porch.
Then in 2003, we pulled off the roof, which enclosed just one large room and a bathroom, and added a full second story. Then we added the gable overhangs to create the effect of a cottage with dormers, so as not to overwhelm the scale of the site.
The shingles are stained Cabots Semi-Solid Deck and Siding Oil Stain, 7406, color: Burnt Hickory, and the trim is painted with Benjamin Moore Aura Exterior Low Luster Narraganset Green HC-157, (which is actually a dark blue).
Photo by Glen Grayson, AIA
49 fotos de casas
1

















