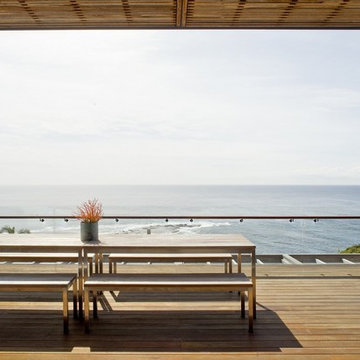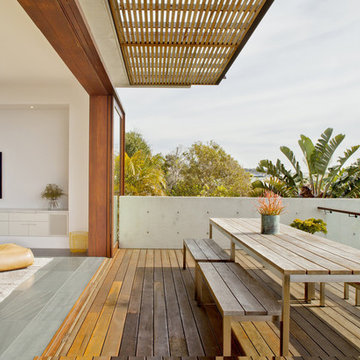28 fotos de casas

Foto de cuarto de baño principal contemporáneo grande con armarios con paneles lisos, ducha a ras de suelo, lavabo integrado, puertas de armario de madera oscura, sanitario de dos piezas, baldosas y/o azulejos blancos, azulejos en listel, paredes blancas, bañera empotrada, suelo de piedra caliza, suelo beige y ducha con puerta corredera
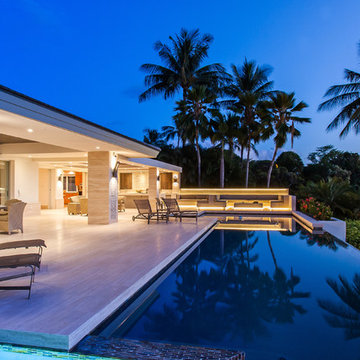
Architect- Marc Taron
Contractor- Trend Builders
Interior Designer- Wagner Pacific
Ejemplo de piscinas y jacuzzis infinitos contemporáneos de tamaño medio a medida en patio trasero con suelo de baldosas
Ejemplo de piscinas y jacuzzis infinitos contemporáneos de tamaño medio a medida en patio trasero con suelo de baldosas
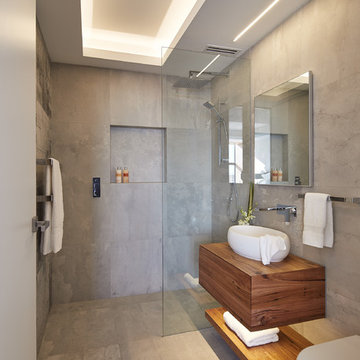
Peter Bennetts
Diseño de cuarto de baño actual de tamaño medio con armarios con paneles lisos, puertas de armario de madera oscura, ducha a ras de suelo, sanitario de pared, baldosas y/o azulejos grises, aseo y ducha, lavabo sobreencimera, encimera de madera, suelo gris, ducha abierta, encimeras marrones y piedra
Diseño de cuarto de baño actual de tamaño medio con armarios con paneles lisos, puertas de armario de madera oscura, ducha a ras de suelo, sanitario de pared, baldosas y/o azulejos grises, aseo y ducha, lavabo sobreencimera, encimera de madera, suelo gris, ducha abierta, encimeras marrones y piedra
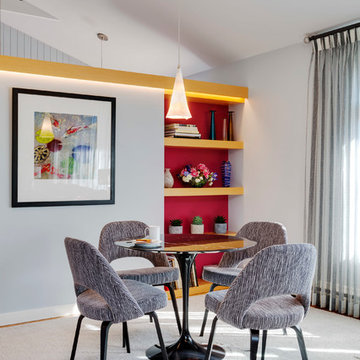
Greg Premru
Modelo de salón cerrado contemporáneo de tamaño medio sin televisor con paredes grises, suelo de madera clara, todas las chimeneas y marco de chimenea de piedra
Modelo de salón cerrado contemporáneo de tamaño medio sin televisor con paredes grises, suelo de madera clara, todas las chimeneas y marco de chimenea de piedra
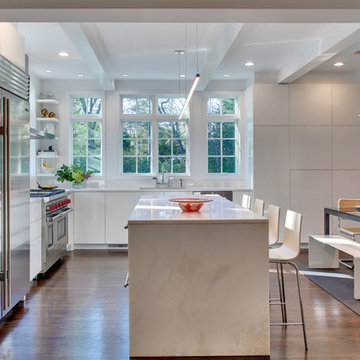
kitchen/eating/ family room addition to a renovated 1940's colonial
Ejemplo de cocina actual de tamaño medio con fregadero de un seno, armarios con paneles lisos, encimera de cuarcita, electrodomésticos de acero inoxidable, suelo de madera oscura, una isla y puertas de armario blancas
Ejemplo de cocina actual de tamaño medio con fregadero de un seno, armarios con paneles lisos, encimera de cuarcita, electrodomésticos de acero inoxidable, suelo de madera oscura, una isla y puertas de armario blancas
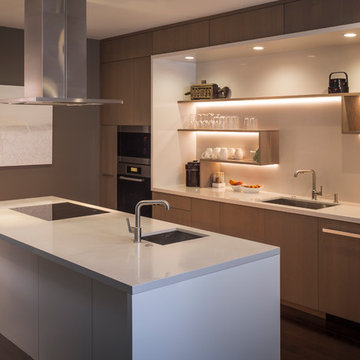
The remodeling of the kitchen and bathroom forms the core of this interior renovation.
The existing peninsula design and cabinetry broke up the ‘great room’ and stood the kitchen as a distinct element within the room. Our design strategy operates more on a principle of integration. As such, we created a galley condition with a spine of cabinetry and appliances that anchors to the long wall of the room. The feature design element is the solid Caesarstone backsplash which appears to be carved from the wall itself.
The particular challenge in the windowless bathroom was how to create an inviting, expanded sense of depth without a resulting cave-like feel. Removal of a half wall, soffit and tub unified the space overall. We reinforced the unification with the deployment of a single large format tile spec. Smaller details such as touch latch cabinetry hardware and flush conditions between tile, wall and mirror further the principle that simpler is bigger, deeper and more inviting.
We were also charged with elevating what was a pedestrian 1990’s townhouse to something more sophisticated and engaging. Our approach was to first remove builder grade detailing around windows and railings. Then, we introduced simplified profiles and glass guardrails that would extend a consistency established in the new kitchen and bathroom designs.
photo by Scott Hargis
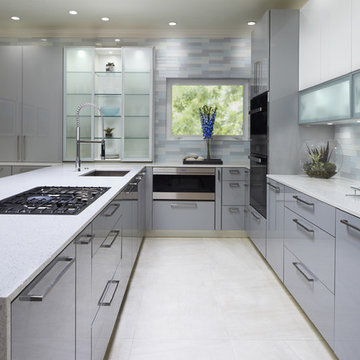
Flush overhangs on the countertop show off top quality workmanship on Ceasarstone's 2cm Nougat with a waterfall mitred edge. (See the next photo for a cabinet organizer reveal! ) David Cobb Photography.
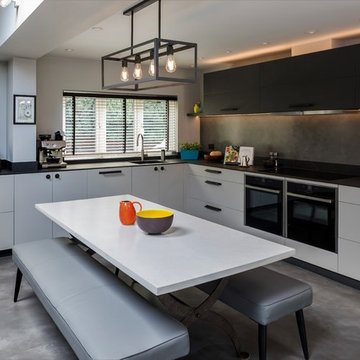
The Brief - To design a highly functional kitchen/dining space incorporating sleek hi-tech appliances combined with sophisticated, clean lines and attention to detail.
Style - Industrial Sleek
By day, natural light floods through the glass partition from the living room highlighting all the surface textures, ensuring the space is bright and airy despite the dark coloured work surfaces and flooring.
By night, the space is transformed into an elegant dining space with multi layered soft lighting, creating a sophisticated air.
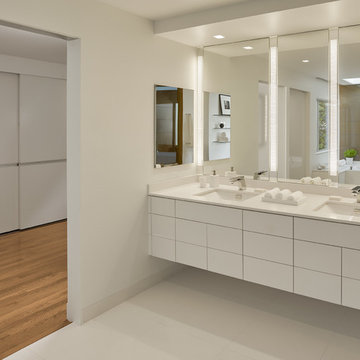
ASID Design Excellence First Place Residential – Kitchen and Bathroom: Michael Merrill Design Studio was approached three years ago by the homeowner to redesign her kitchen. Although she was dissatisfied with some aspects of her home, she still loved it dearly. As we discovered her passion for design, we began to rework her entire home--room by room, top to bottom.

This gorgeous European Poggenpohl Kitchen is the culinary center of this new modern home for a young urban family. The homeowners had an extensive list of objectives for their new kitchen. It needed to accommodate formal and non-formal entertaining of guests and family, intentional storage for a variety of items with specific requirements, and use durable and easy to maintain products while achieving a sleek contemporary look that would be a stage and backdrop for their glorious artwork collection.
Solution: A large central island acts as a gathering place within the great room space. The tall cabinetry items such as the ovens and refrigeration are grouped on the wall to keep the rest of the kitchen very light and open. Luxury Poggenpohl cabinetry and Caesarstone countertops were selected for their supreme durability and easy maintenance.
Warm European oak flooring is contrasted by the gray textured Poggenpohl cabinetry flattered by full width linear Poggenphol hardware. The tall aluminum toe kick on the island is lit from underneath to give it a light and airy luxurious feeling. To further accent the illuminated toe, the surface to the left of the range top is fully suspended 18” above the finished floor.
A large amount of steel and engineering work was needed to achieve the floating of the large Poggenpohl cabinet at the end of the peninsula. The conversation is always, “how did they do that?”
Photo Credit: Fred Donham of PhotographerLink
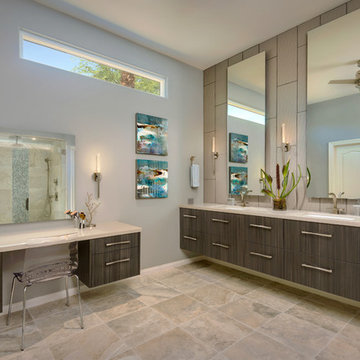
Imagen de cuarto de baño principal contemporáneo de tamaño medio con armarios con paneles lisos, puertas de armario de madera en tonos medios, baldosas y/o azulejos grises, baldosas y/o azulejos de porcelana, paredes azules, suelo de baldosas de porcelana, lavabo bajoencimera y encimera de cuarzo compacto
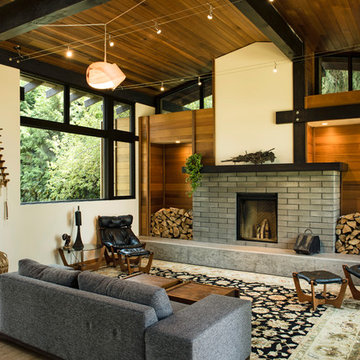
Jordan Sleeth
Diseño de salón para visitas abierto contemporáneo de tamaño medio sin televisor con paredes blancas, suelo de madera en tonos medios, todas las chimeneas y marco de chimenea de ladrillo
Diseño de salón para visitas abierto contemporáneo de tamaño medio sin televisor con paredes blancas, suelo de madera en tonos medios, todas las chimeneas y marco de chimenea de ladrillo
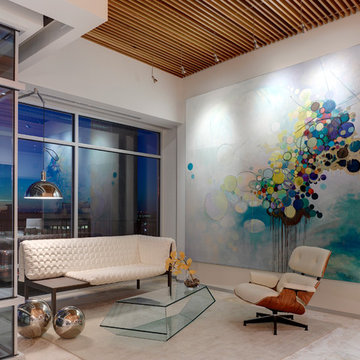
Living space with curved clear cedar ceilings, built-in media and storage walls, custom artwork and custom furniture - Interior Architecture: HAUS | Architecture + LEVEL Interiors - Photography: Ryan Kurtz
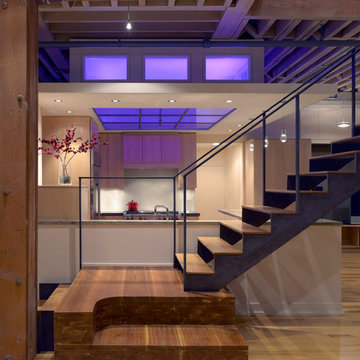
Tony May Photography
Diseño de escalera recta urbana de tamaño medio sin contrahuella con escalones de madera
Diseño de escalera recta urbana de tamaño medio sin contrahuella con escalones de madera
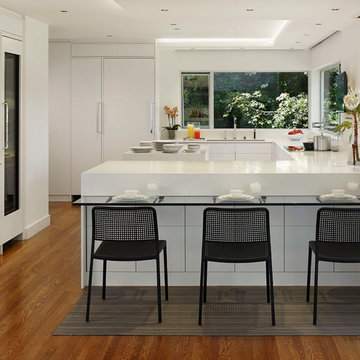
ASID Design Excellence First Place Residential – Kitchen and Bathroom: Michael Merrill Design Studio was approached three years ago by the homeowner to redesign her kitchen. Although she was dissatisfied with some aspects of her home, she still loved it dearly. As we discovered her passion for design, we began to rework her entire home--room by room, top to bottom.
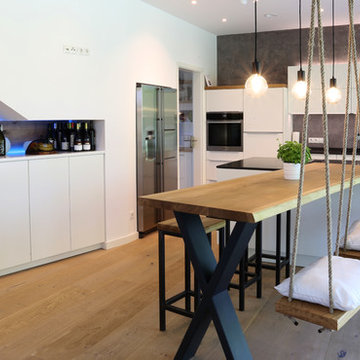
Ob hier nur die Kinder schaukeln dürfen und die Erwachsenen nehmen auf den gegenüberliegenden Barhockern platz? In jedem Fall wurde hier ein Kindheitstraum verwirklicht.
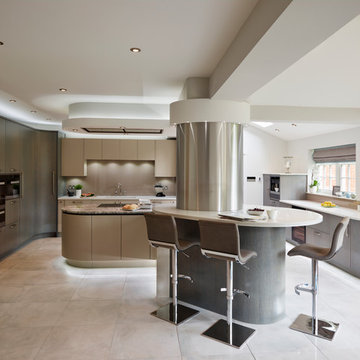
Our clients came to Davonport looking for a kitchen for their newly built extension. The room itself was very large, therefore a variety of colours and textures were used on the cabinetry. A bespoke stain was used on the oak cabinet doors in order to achieve the exact colour our client was looking for. A matt lacquer by Little Greene was used on the island and sink area to complement the unique stain on the rest of the furniture.
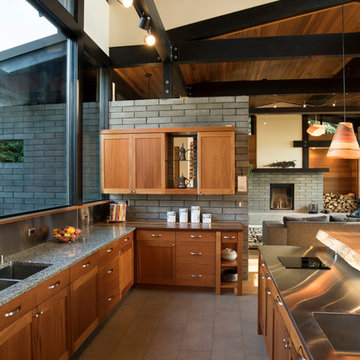
Jordan Sleeth
Imagen de cocina contemporánea grande abierta con puertas de armario de madera oscura, una isla, fregadero bajoencimera, armarios estilo shaker, encimera de granito, salpicadero verde, salpicadero de ladrillos, electrodomésticos de acero inoxidable, suelo de baldosas de cerámica y suelo gris
Imagen de cocina contemporánea grande abierta con puertas de armario de madera oscura, una isla, fregadero bajoencimera, armarios estilo shaker, encimera de granito, salpicadero verde, salpicadero de ladrillos, electrodomésticos de acero inoxidable, suelo de baldosas de cerámica y suelo gris
28 fotos de casas
1

















